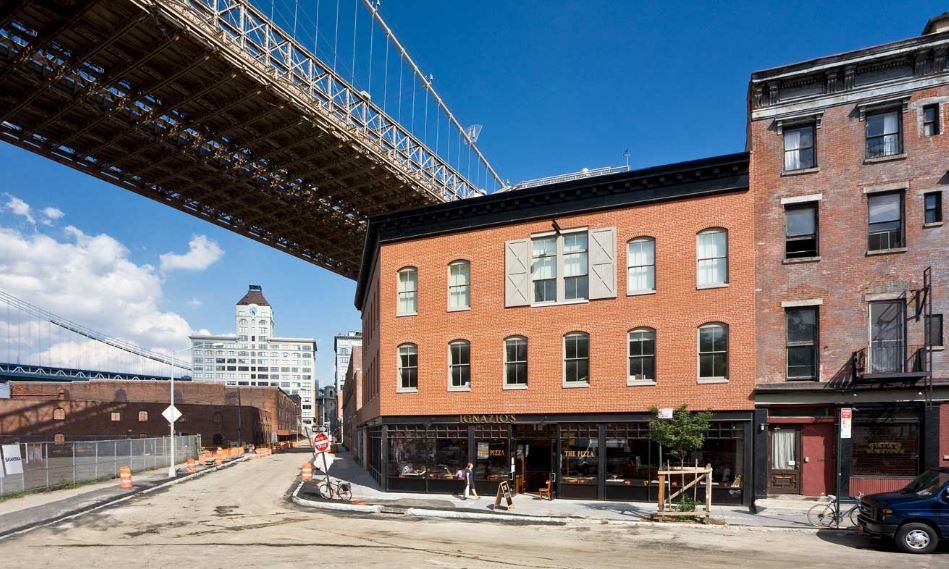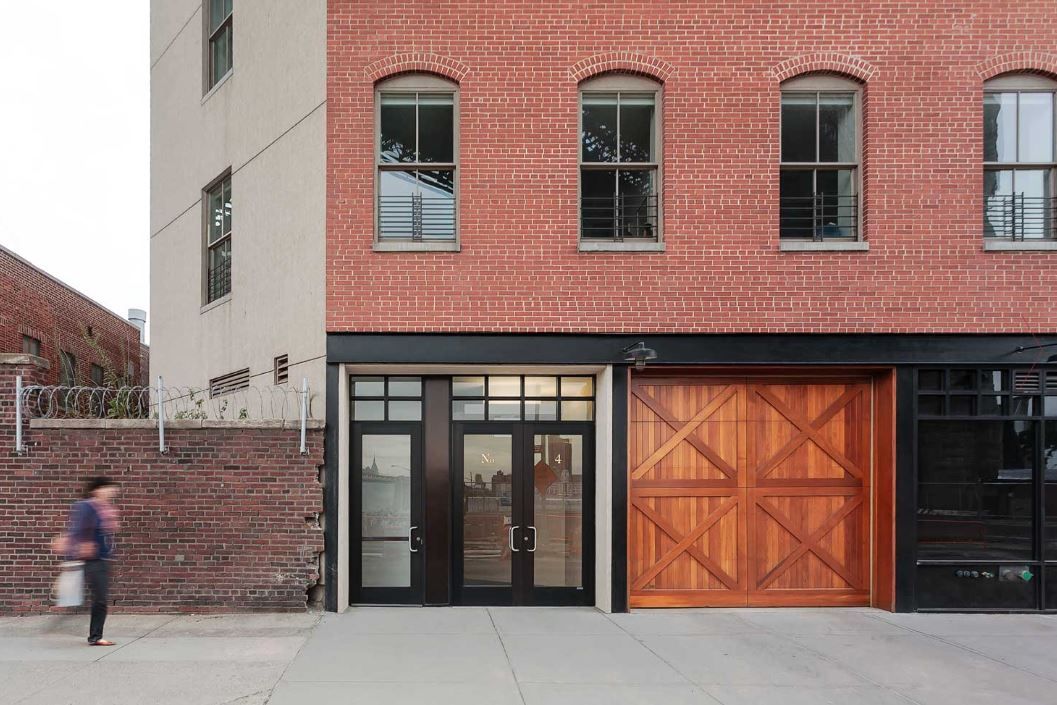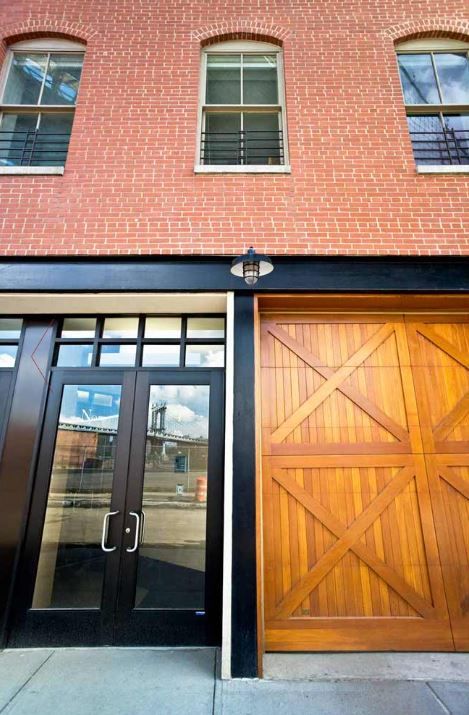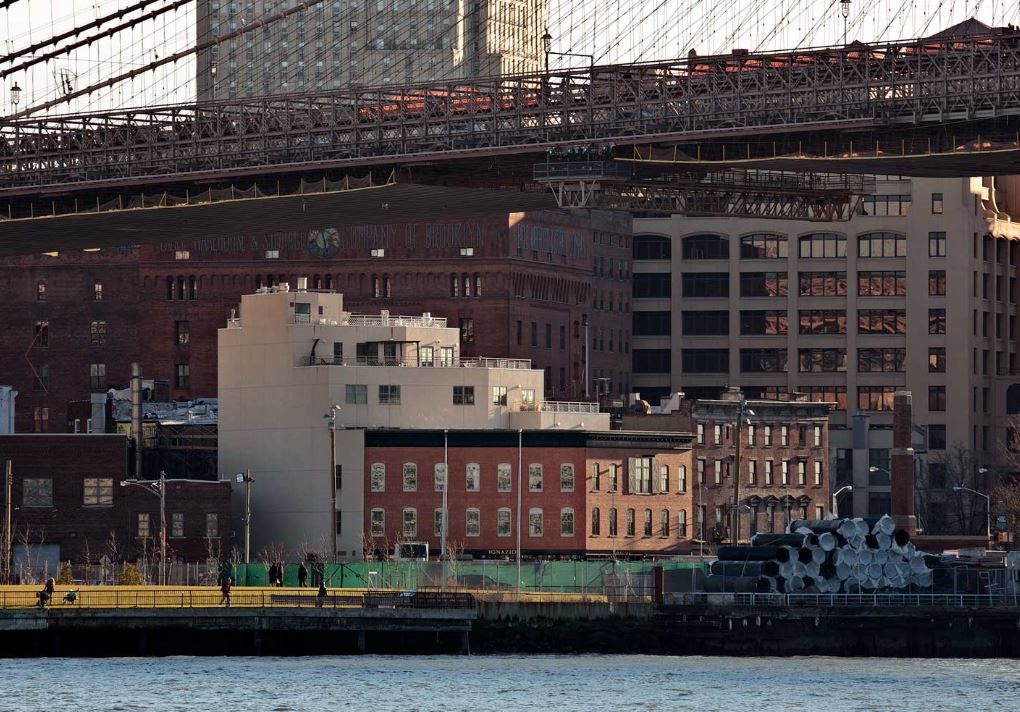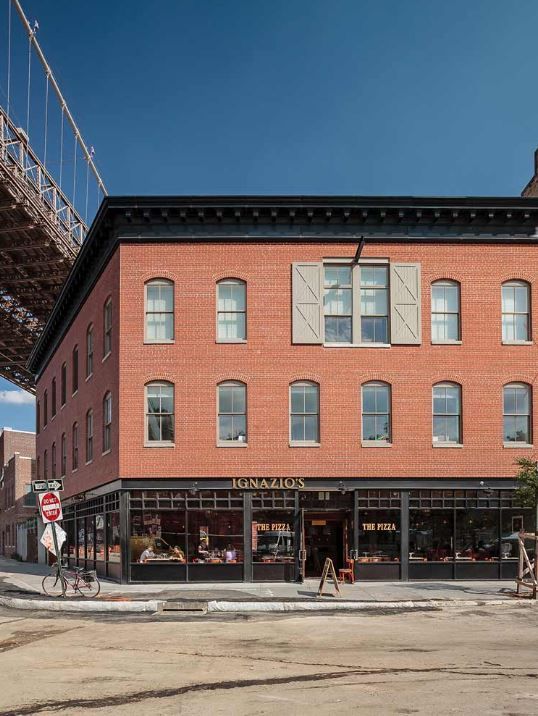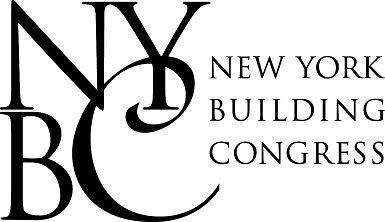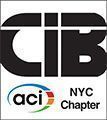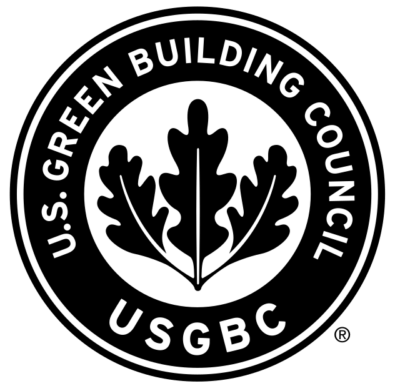The historic facade was restored and a conversion added a three-story stacked addition to the rear of the building, making room for residential units with spacious terraces. Hidden from the street, the addition expands the living space while maintaining the building’s appearance as a historic structure. The building is founded on deep footings including concrete piles, reinforced concrete pile caps and grade beams. The structural system is a steel moment frame building with composite floor construction.
About the project
Water Street
Brooklyn, NY

Client
Cheever Development Corp.
Architect
OCV Architects
Location
Brooklyn, NY
Completion date
2006
Situated at the base of the Brooklyn Bridge, this opulent residential complex undertakes the restoration of a 19th-century mercantile landmark building. The historic structure has been expanded to incorporate expansive terrace apartments, offering breathtaking panoramic views of the Manhattan skyline. Originally a three-story edifice, the ultimate design incorporates an additional three floors, along with street-level retail and parking, resulting in a grand total of 40,000 square feet.
Restoration for Adaptive Reuse
Services
Trusted Partnerships
Affiliations and Accreditations
Similar Projects
Projects Gallery
Approaching
25 years of
engineering
design solutions
We proudly offer our integrated services to architects, building owners, and developers throughout every project phase. Our solutions not only conquer intricate design hurdles but also enhance ease of construction and maximize energy efficiency, ensuring your project’s success at every level.

