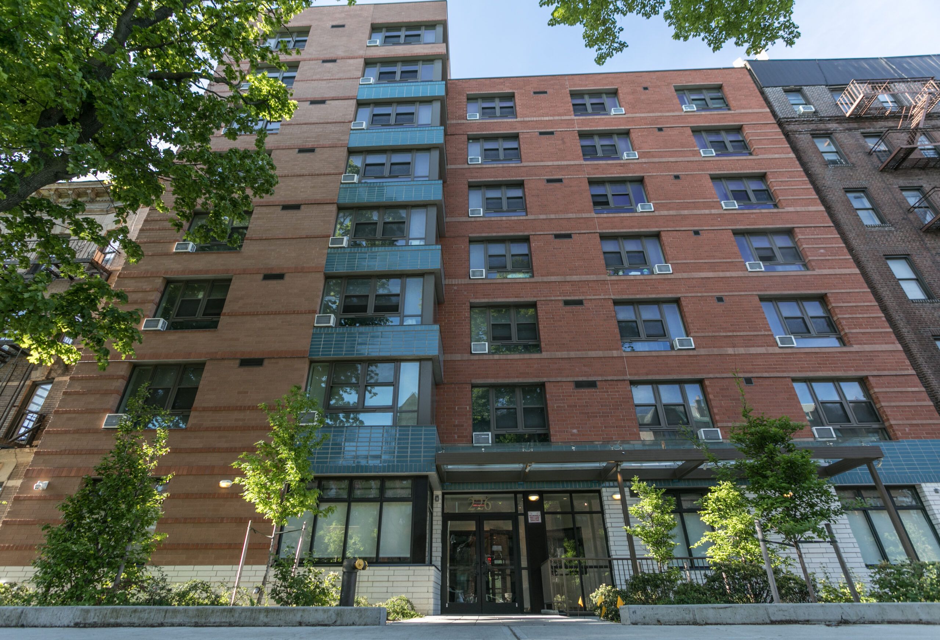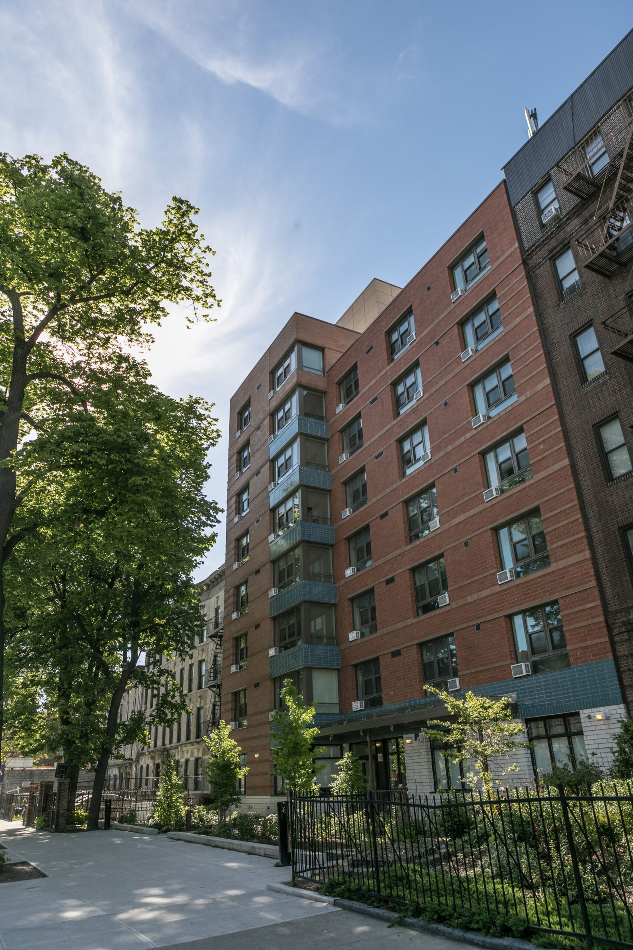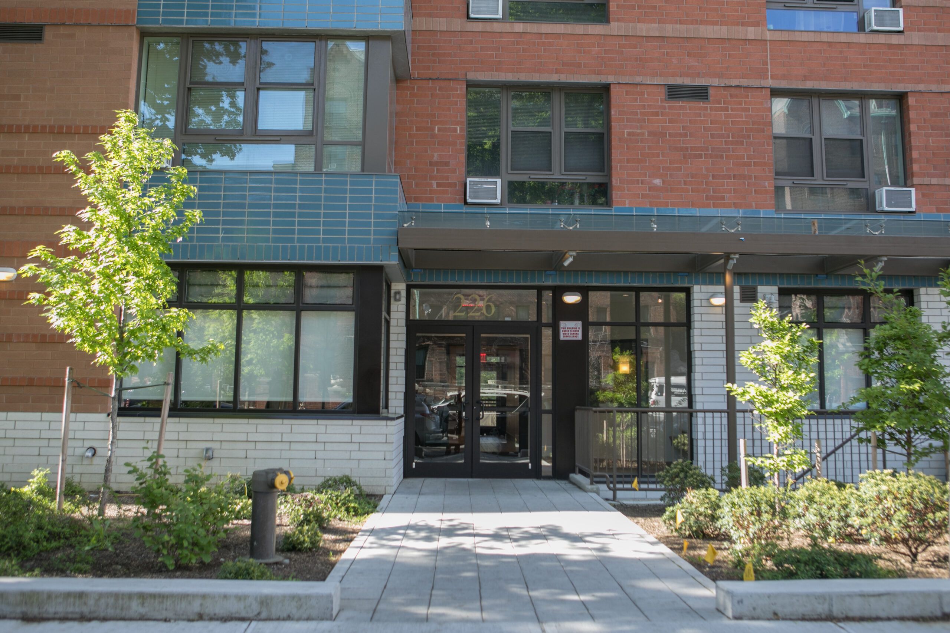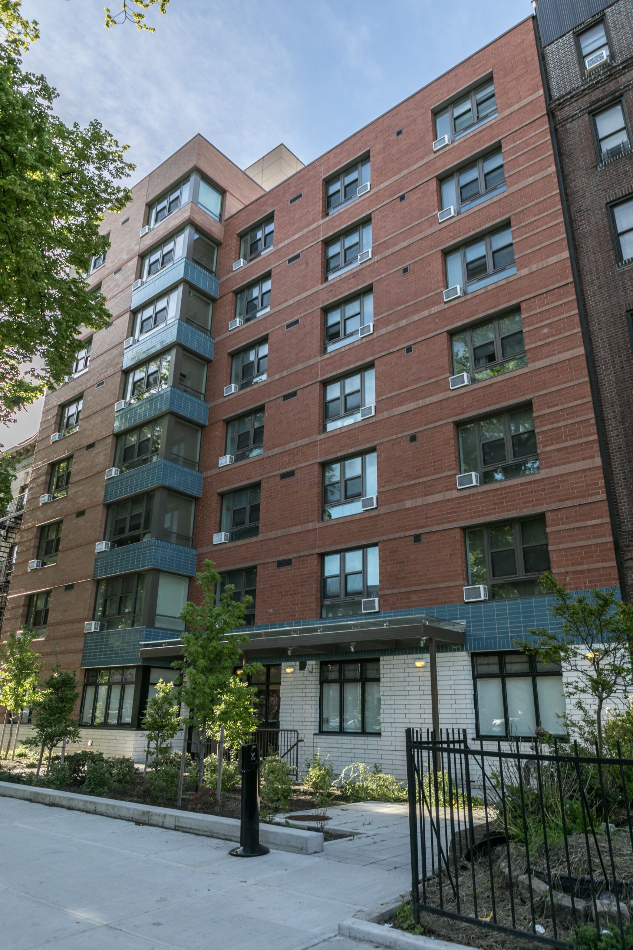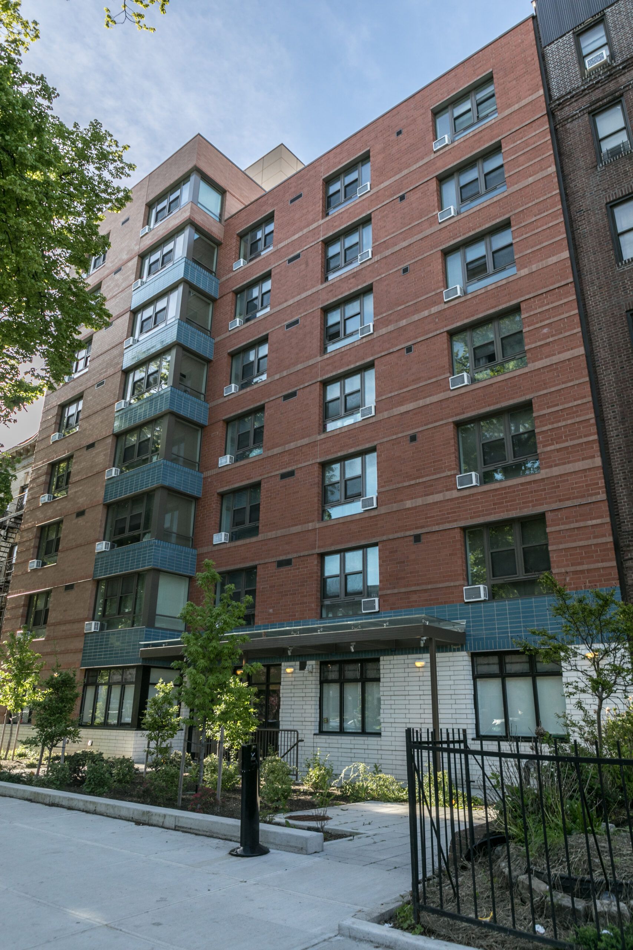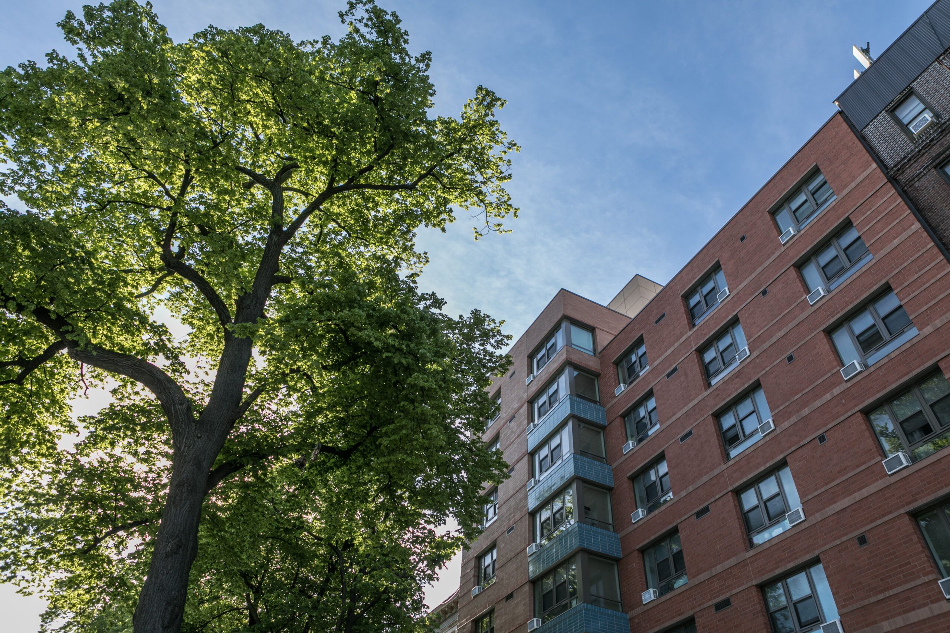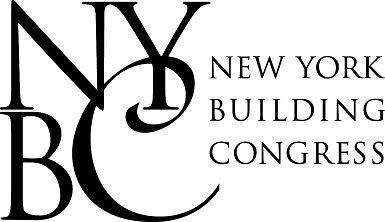Crafted with a keen awareness of the adjacent brick residential structures, “Ruby’s Place” harmonizes seamlessly with the block’s front setbacks, complemented by a landscaped front yard. The building is supported by stepped spread footings, meticulously engineered to avoid imposing lateral loads on neighboring foundations. Recognizing challenges in site accessibility, the structural system was thoughtfully designed with a focus on potential construction sequences. Analysis of the optimal placement of flatbed tractor trailers and the proximity of crane picks was conducted to ensure efficient maneuverability on-site.
About the project
226 Linden Boulevard
Brooklyn, NY
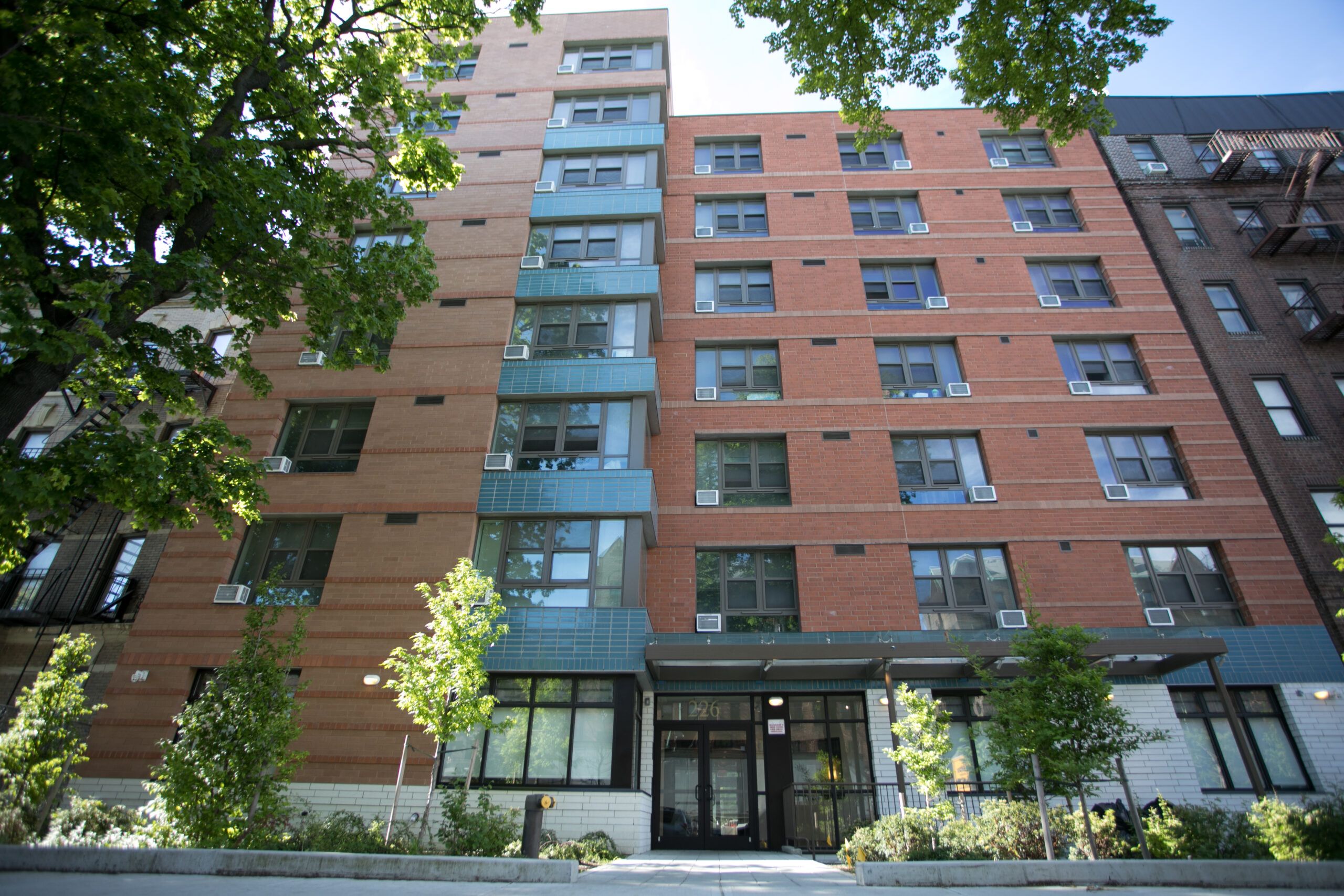
Client
Community Counseling and Mediation
Location
Brooklyn, NY
Encompassing 42,000 square feet, Ruby's Place comprises nine stories dedicated to providing affordable housing for single adults grappling with mental illness. The residence features 73 studios, each averaging just 320 square feet, situated on the second through ninth floors. The ground level is designated for program spaces, counseling rooms, and a community area, while the basement hosts a computer, laundry, and bike storage room. With a deep site plan spanning 75 feet in width and 155 feet in length, the design incorporates a rear yard with passive sitting, active recreation zones, and residents' gardening areas. DRPILLA played a pivotal role, offering comprehensive structural, geotechnical, and civil/stormwater design services for the entire project.
Designing a Supportive Residence Compatible with its Surroundings
Trusted Partnerships
Affiliations and Accreditations
Similar Projects
Projects Gallery
Approaching
25 years of
engineering
design solutions
We proudly offer our integrated services to architects, building owners, and developers throughout every project phase. Our solutions not only conquer intricate design hurdles but also enhance ease of construction and maximize energy efficiency, ensuring your project’s success at every level.

