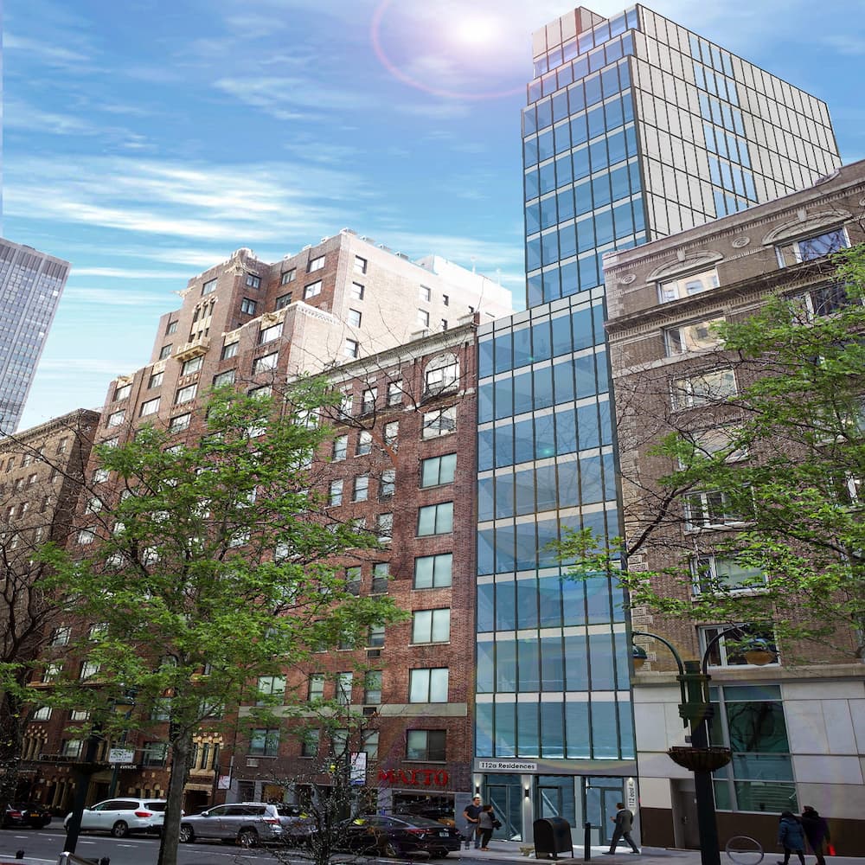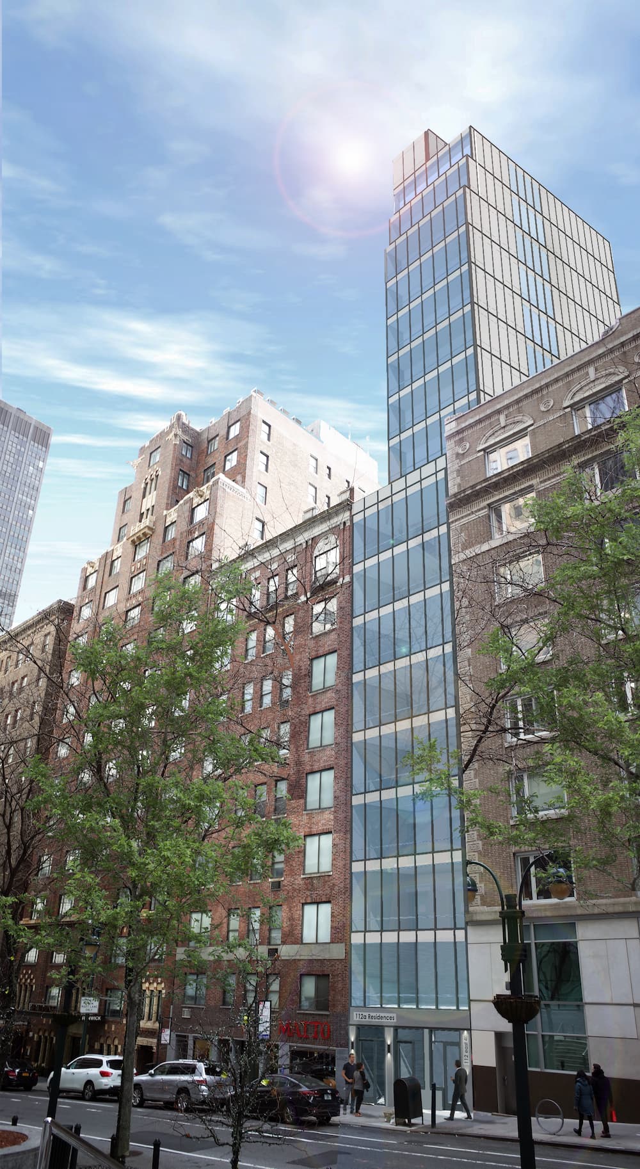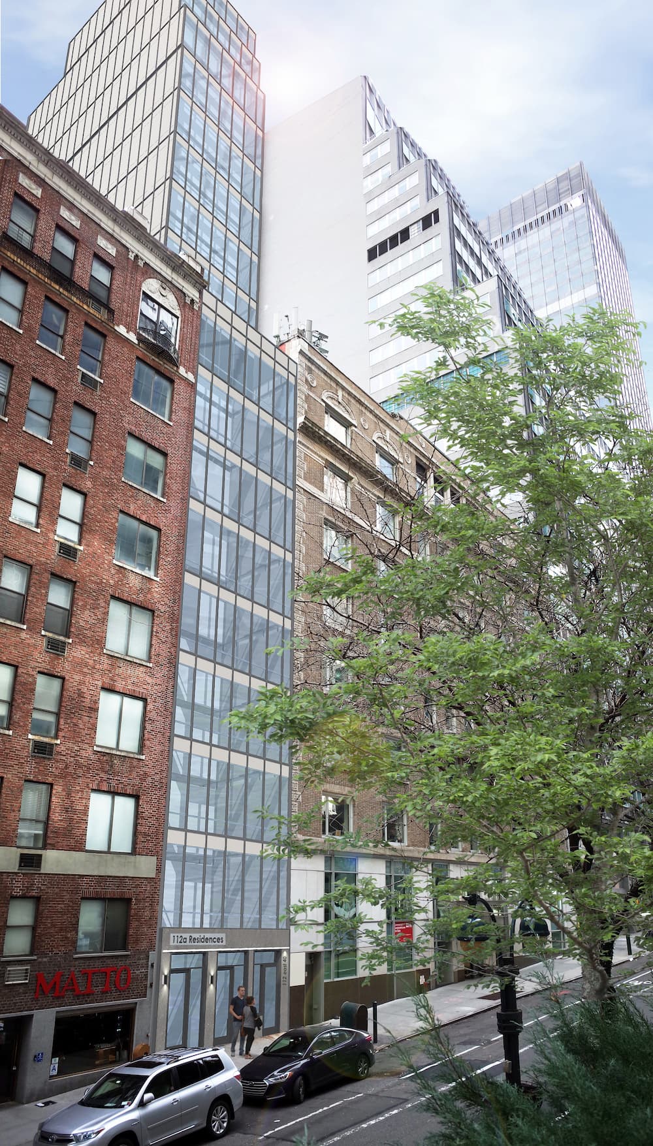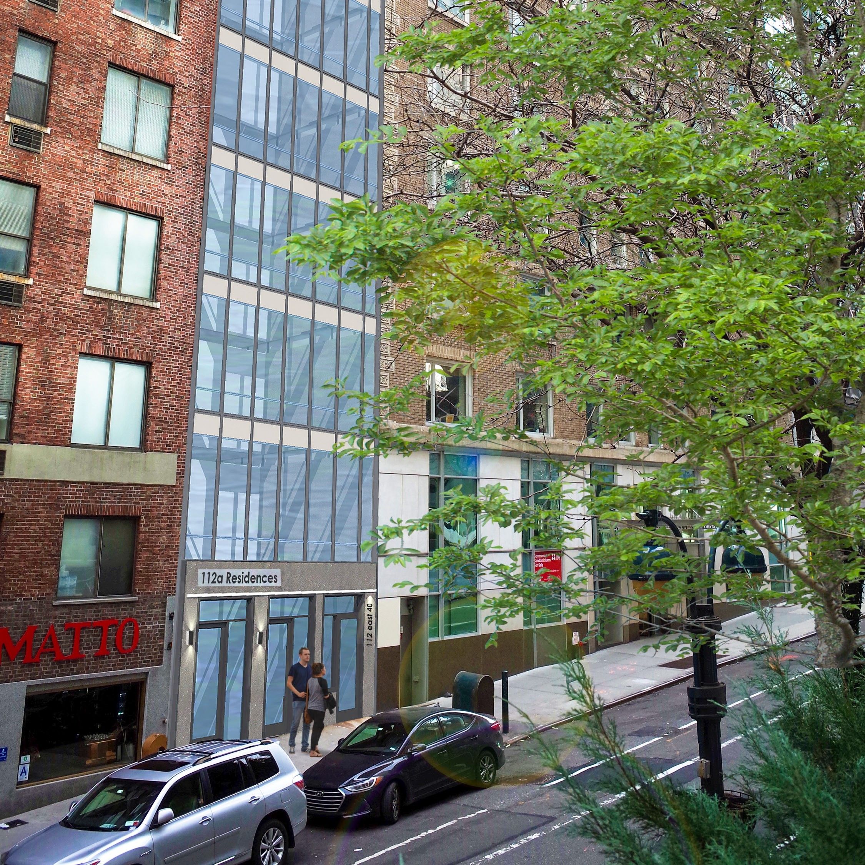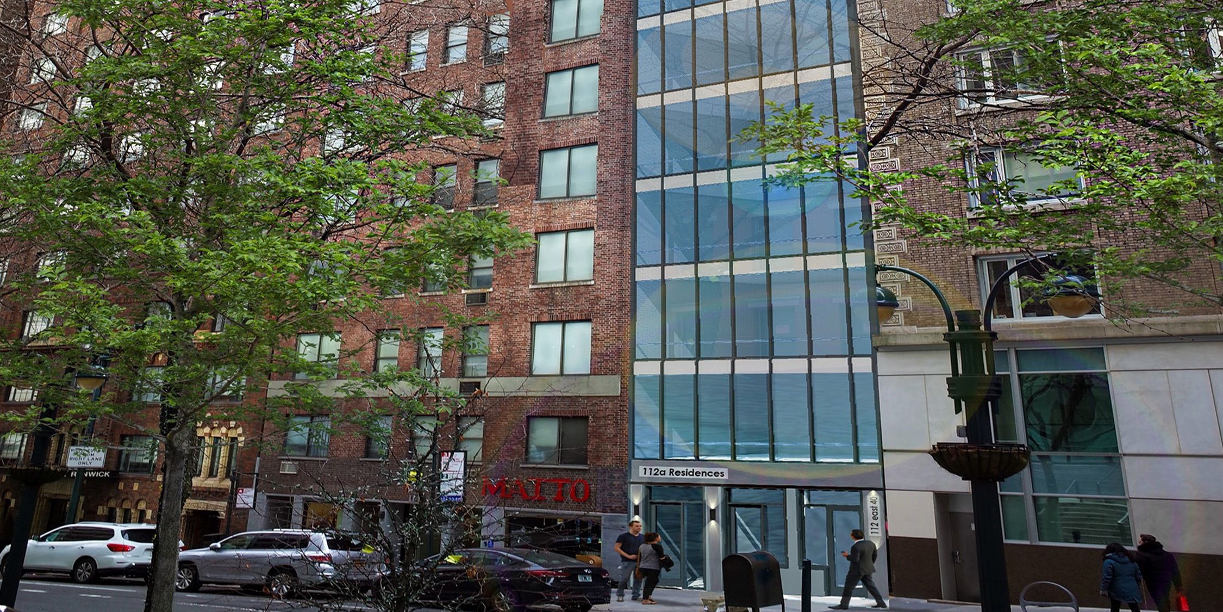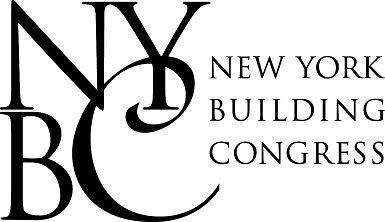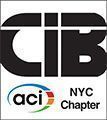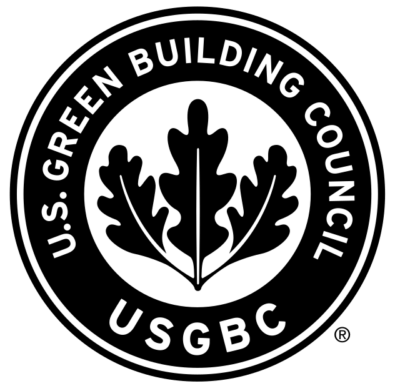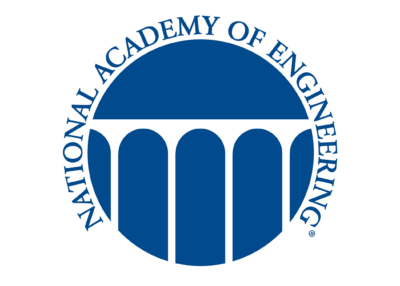One of the most challenging aspects of the project is designing the building to accommodate its narrow 20-foot lot, resulting in an aspect ratio of 8:1. Forced to deal with restricting site conditions, our team calculated clever solutions to make the building more efficient while maximizing the use of space. In all, the 160-foot-high mixed-use tower will yield 24,804 square feet, with 21,154 square feet designated for 16 luxury apartment units and 3,650 square feet designated for retail / office space.
About the project
112 E 40th Street
New York, NY
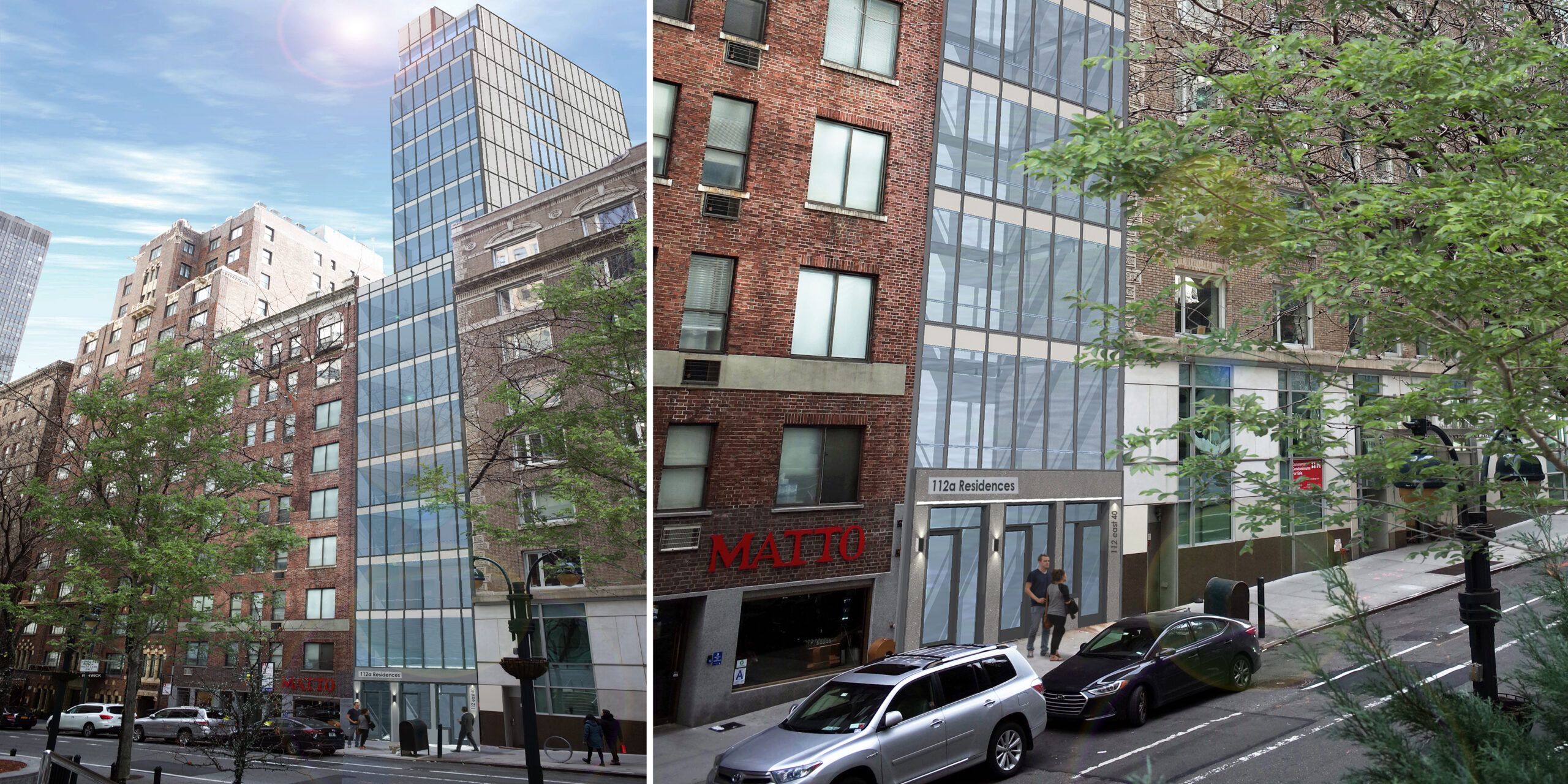
Client
Pride Builders, Inc.
Location
New York, NY
Completion date
Ongoing
A mix of drama and dynamic solutions for this new “sliver” development located at 112 E 40th Street. The proposed 18-story, 24,804-square-foot mixed-use tower is located in the Murray Hill section between Park Avenue and Lexington Avenue on the Upper East Side.
Demolishing the Old to Make Way for the New
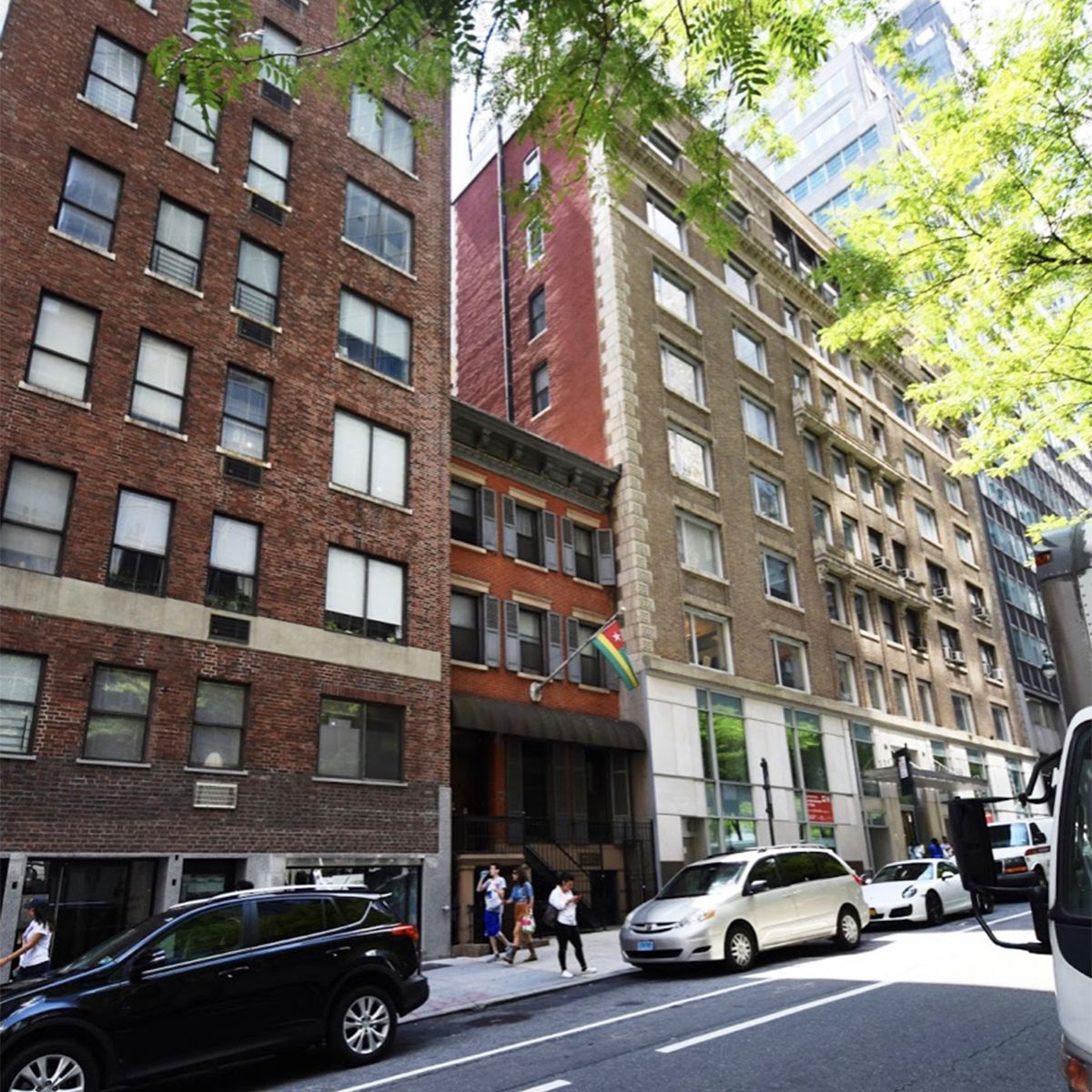
Standing Tall and Slim
The proposed structural system consists of 8” thick flat concrete slabs supported by concrete columns and shearwalls. Lateral loads are resisted by a dual system consisting of reinforced concrete shearwalls and the slabs participating in frame action. The foundation system is to consist of drilled 24” caissons to rock over the majority of the building. The rear, where the building is lowrise only, consists of shallow foundations.
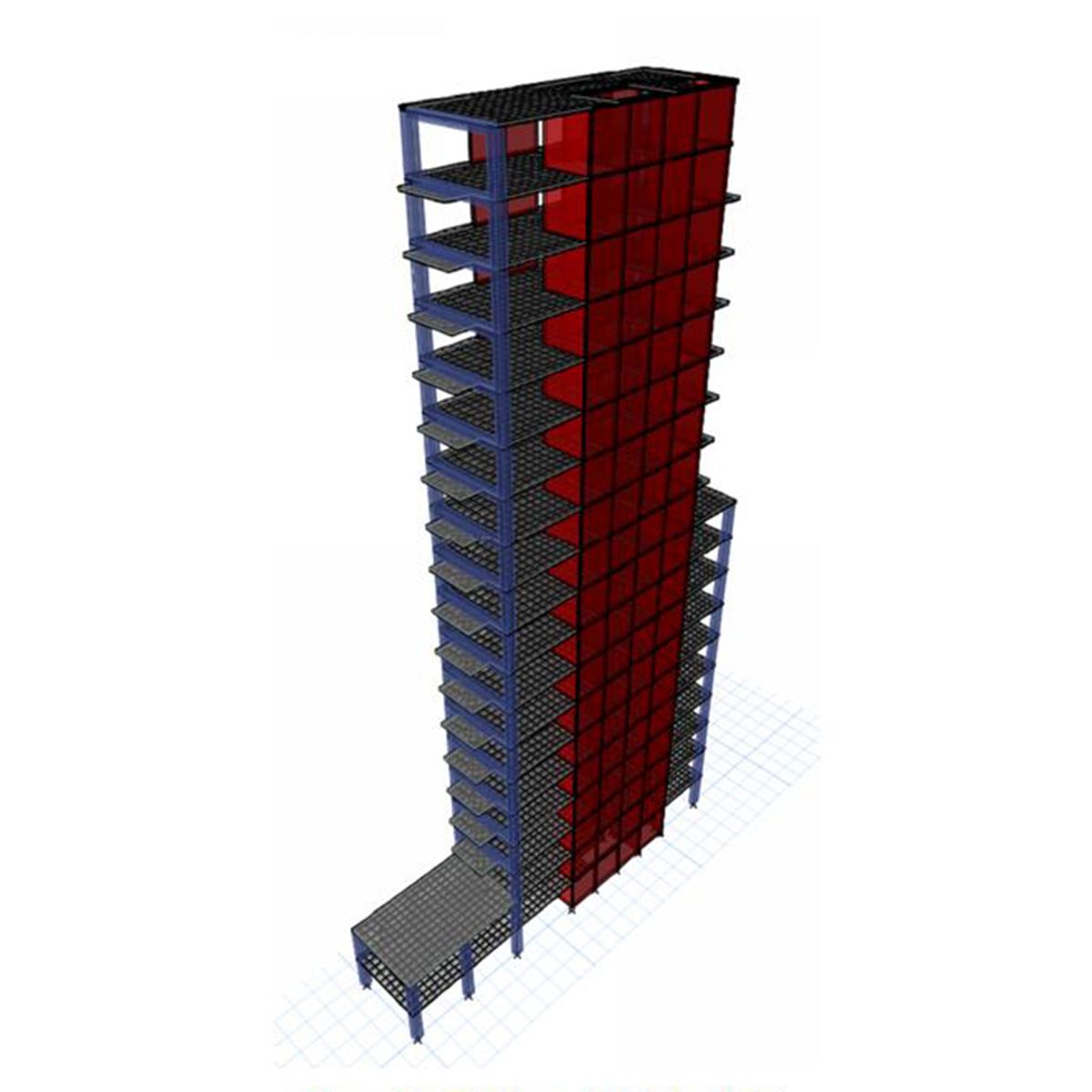
Trusted Partnerships
Affiliations and Accreditations
Similar Projects
Projects Gallery
Approaching
25 years of
engineering
design solutions
We proudly offer our integrated services to architects, building owners, and developers throughout every project phase. Our solutions not only conquer intricate design hurdles but also enhance ease of construction and maximize energy efficiency, ensuring your project’s success at every level.

