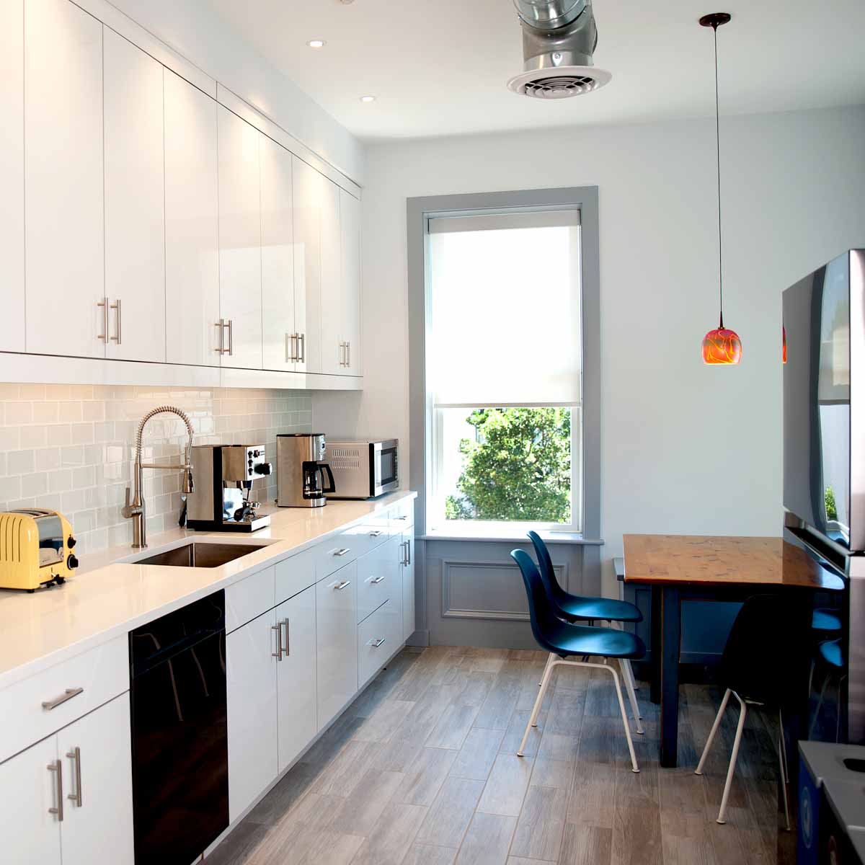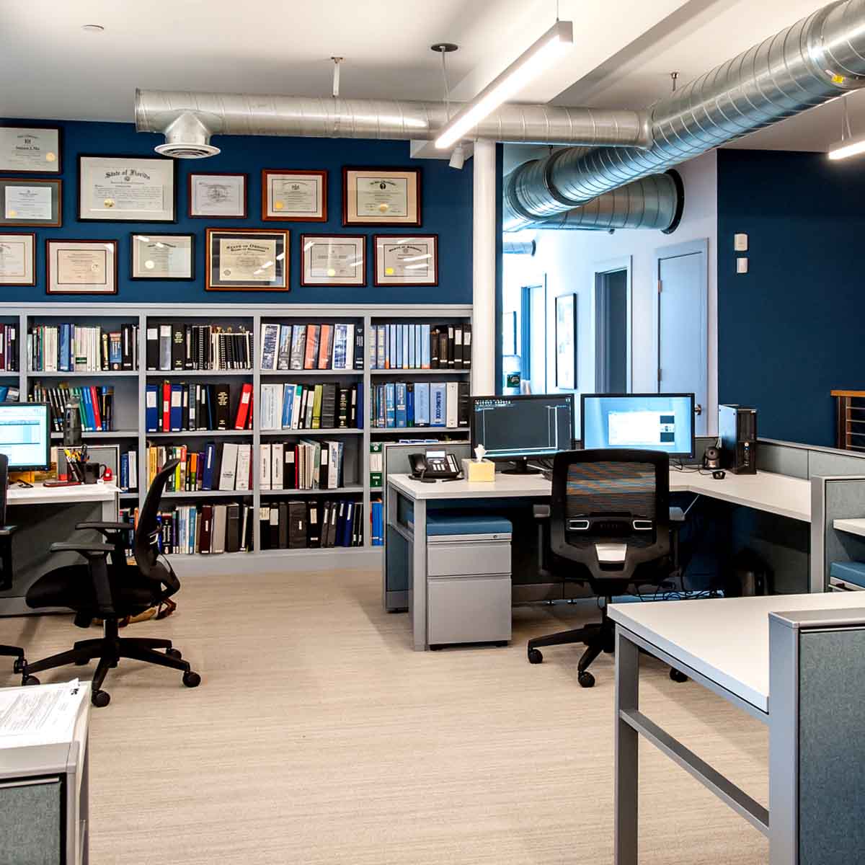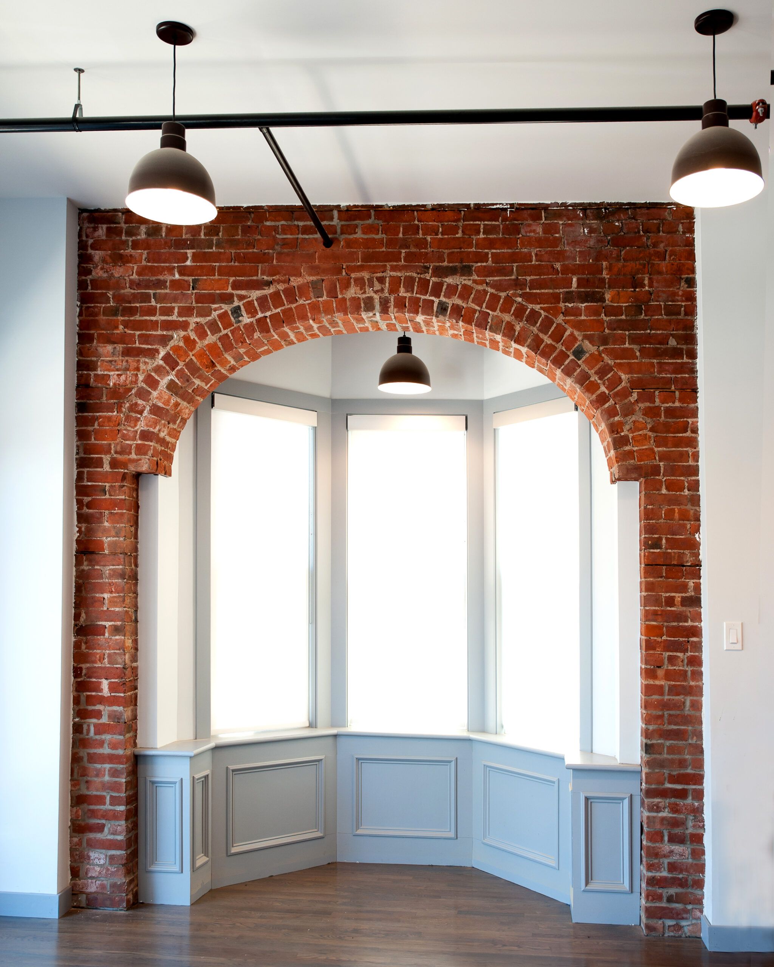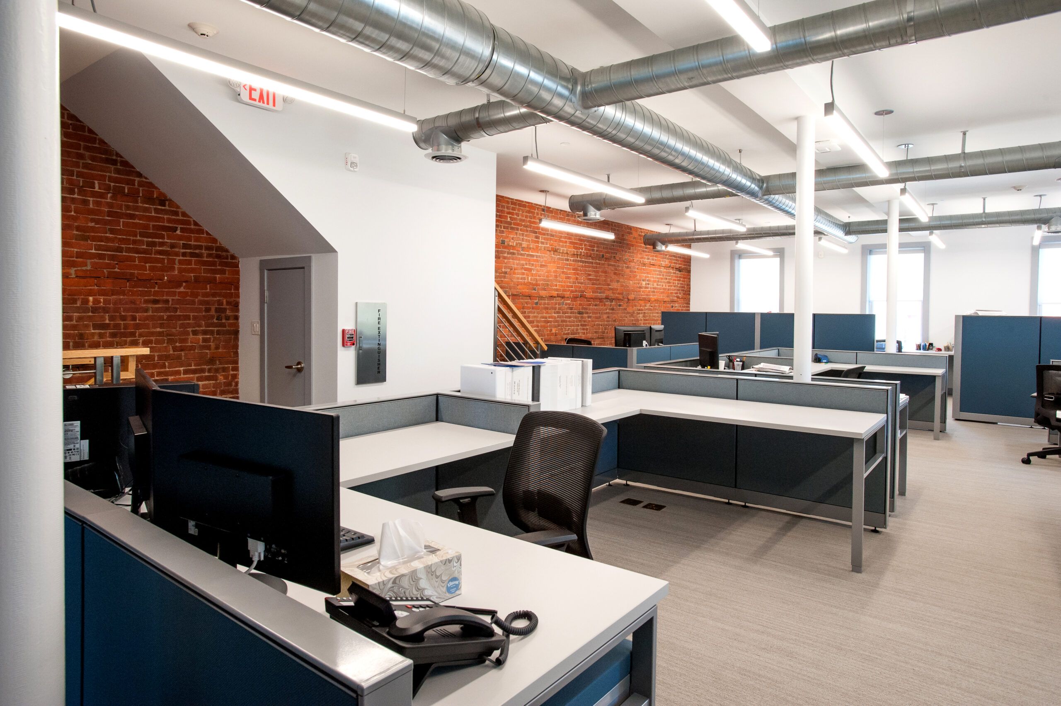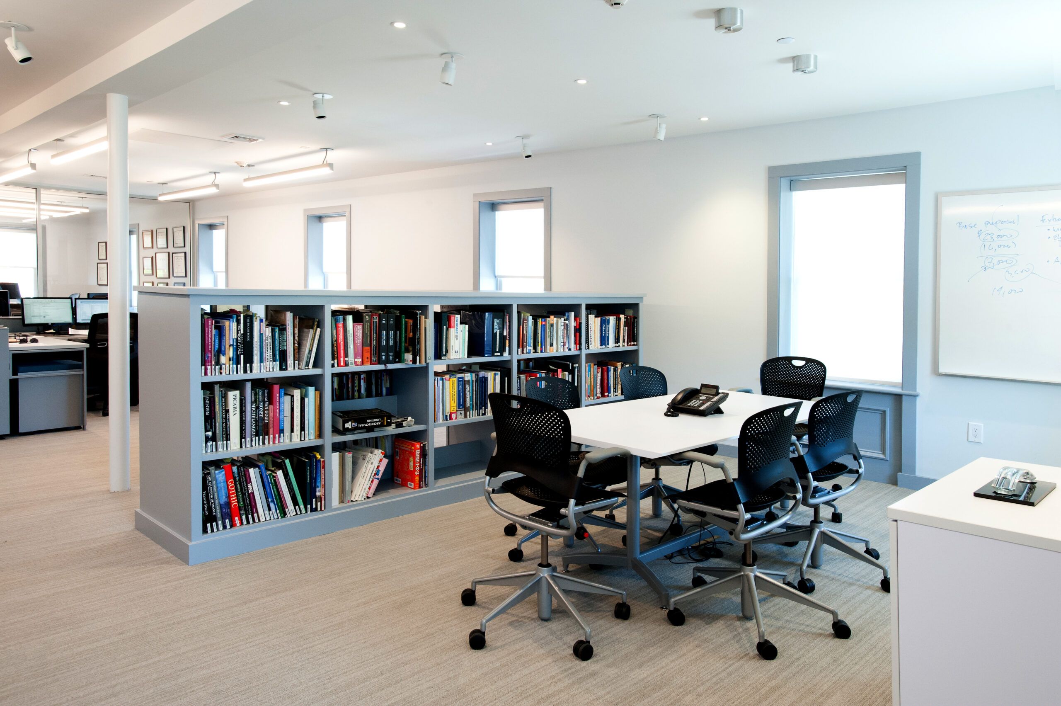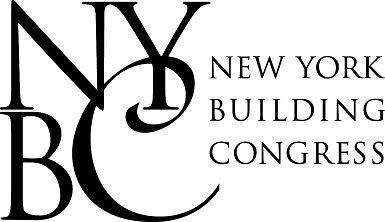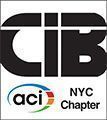Construction began in December 2016, starting with the expansion and lowering of the basement level, adding 2,000 square feet of space. Subsequently, the entire building underwent extensive renovation, with a complete gutting down to the masonry structure and existing floor framing. The footing and basement columns were lowered and underpinned as necessary. The original brick underwent cleaning and spot pointing, while terra cotta cornices were meticulously repaired to uphold the architectural integrity and historical character of the structure.
About the project
143 Main Street
Nyack, NY
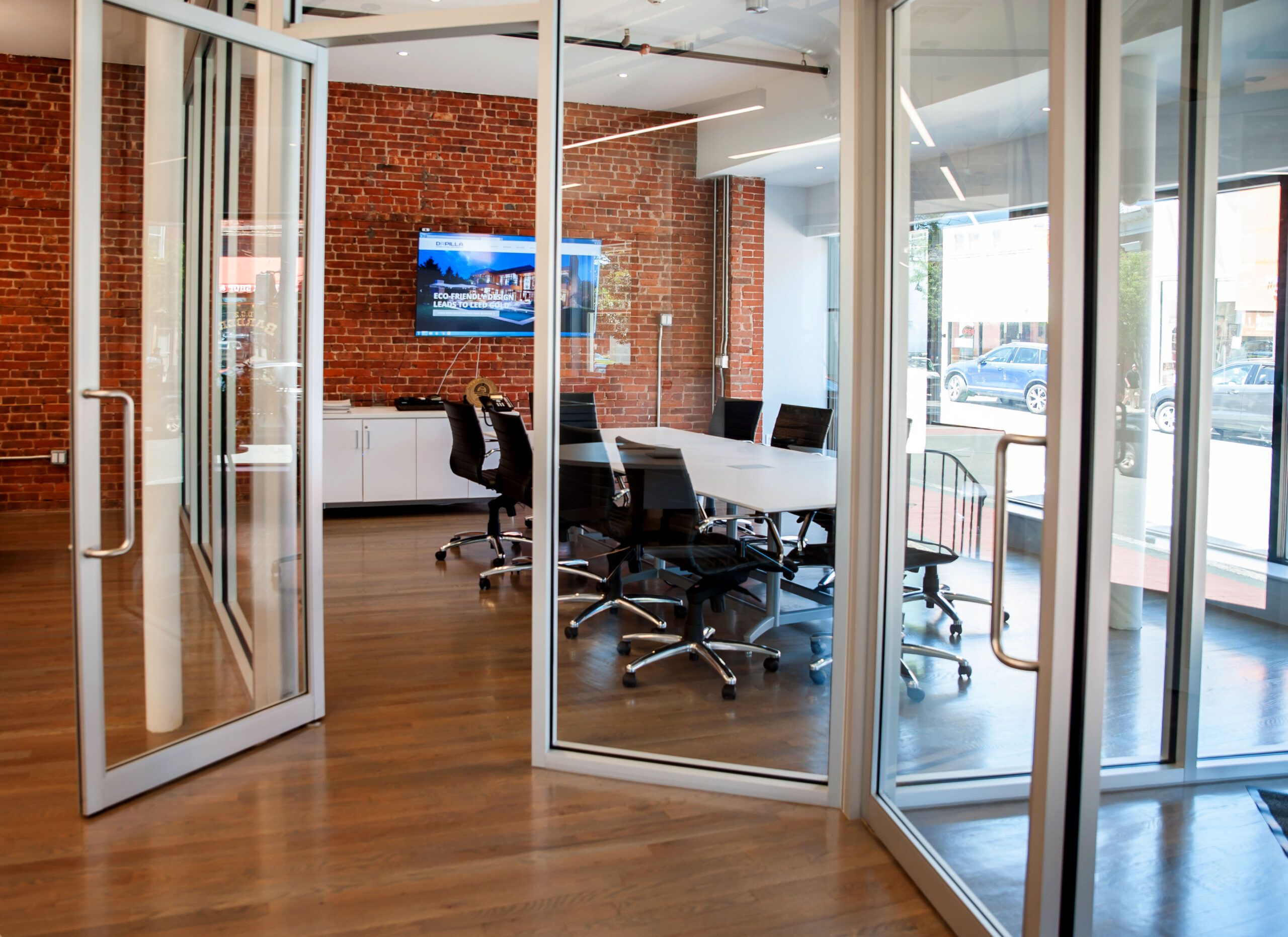
Architect
DRPILLA
Location
Nyack, NY
Completion date
2018
The DRPILLA team successfully completed the comprehensive renovation of a historic three-story, 9,000-square-foot office building situated on Main Street in Nyack, NY. Dating back to the late 1800s, the renovation carefully preserves the original brick exterior and intricate detailing, transforming the space into a modern workplace that fosters creativity, collaboration, and innovation. The redesigned interior boasts updated staff facilities, featuring open workstations, multiple meeting and conference rooms, an elevator, and a café. Notable architectural elements include exposed brick walls, wood flooring, and expansive windows, creating a workspace flooded with natural light. Our in-house professionals managed all aspects of the project, providing expertise in architectural, structural, site/civil, and mechanical engineering, as well as design, approvals, and construction management.
A Down-to-the-Studs Renovation and Expansion
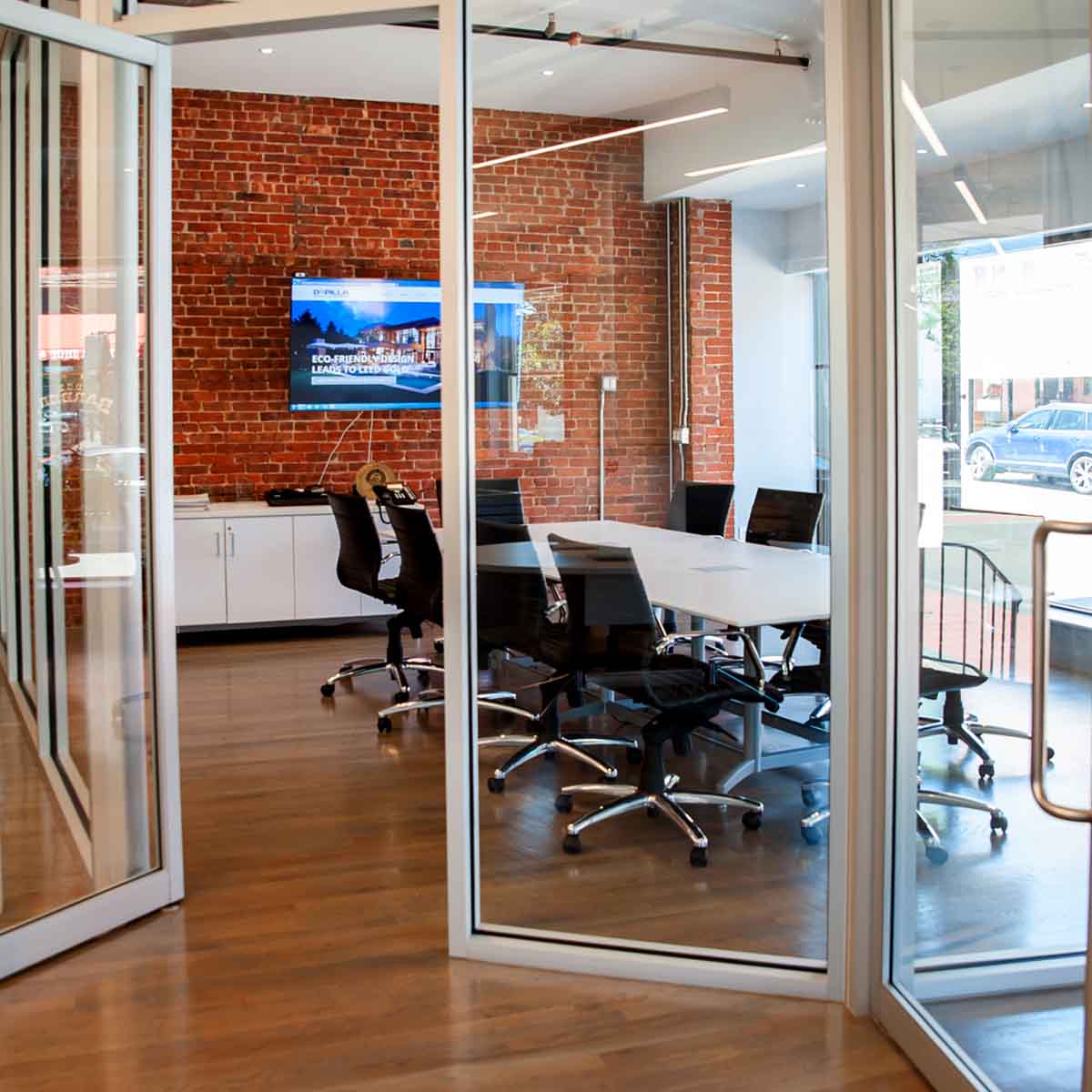
Designed with Advanced Technologies and Amenities
The new office features two private office suites and a total of 50 workstations in a space with distinctive architecture and progressive design elements. Strategically configured floor plans promote worker productivity in a collaborative environment. The space also features the following amenities:
- A new three-story elevator and adjoining lobby.
- A full building automatic fire sprinkler system.
- New HVAC, new electrical and plumbing systems.
- Five Bathrooms, a kitchen, print room, file room, tool room, mechanical room and server room.
- Custom Hermin Miller furniture.
- Two fully equipped conference rooms.
- Full burglar alarm system, key card entry and security cameras system.
- Hardwood first floors, carpeted 2nd and 3rd floors.
- An advanced on-site technology platform, the entire space has been wired with cat 6 cabling.
- 11 foot high ceilings, and exposed mechanical systems on the 1st and 2nd floors.
Trusted Partnerships
Affiliations and Accreditations
Similar Projects
Projects Gallery
Approaching
25 years of
engineering
design solutions
We proudly offer our integrated services to architects, building owners, and developers throughout every project phase. Our solutions not only conquer intricate design hurdles but also enhance ease of construction and maximize energy efficiency, ensuring your project’s success at every level.


