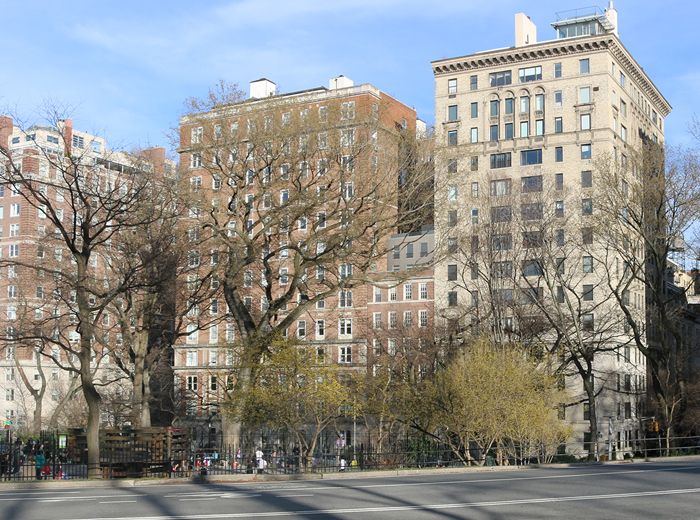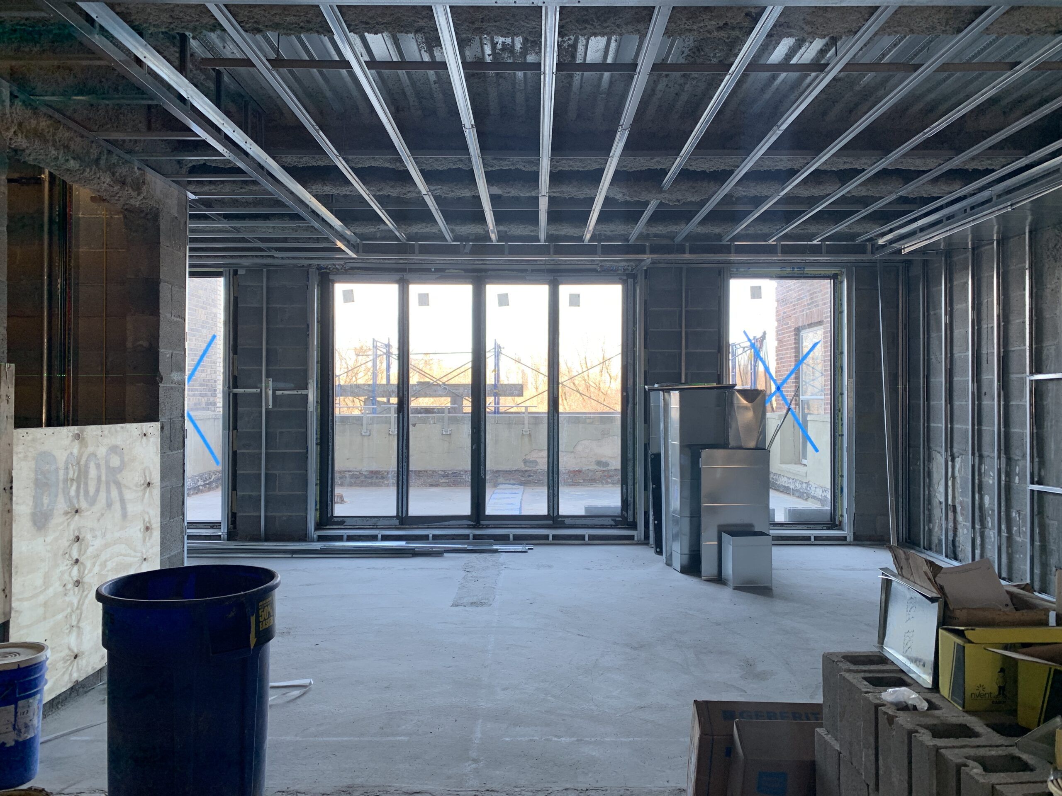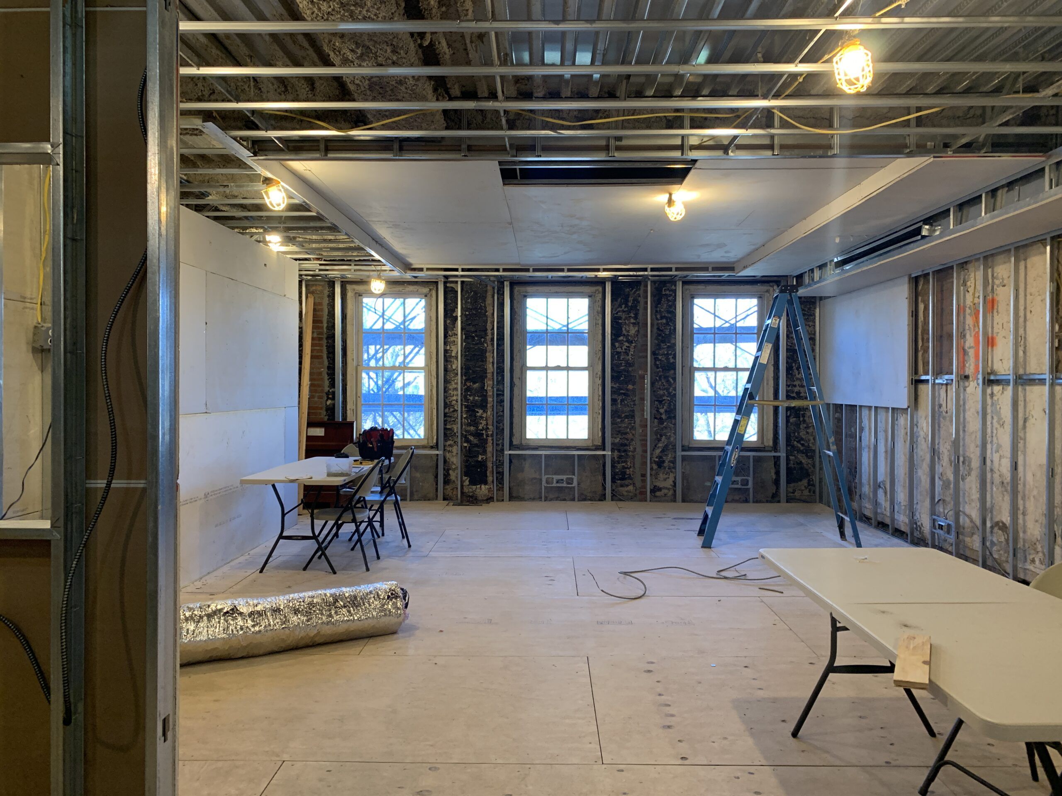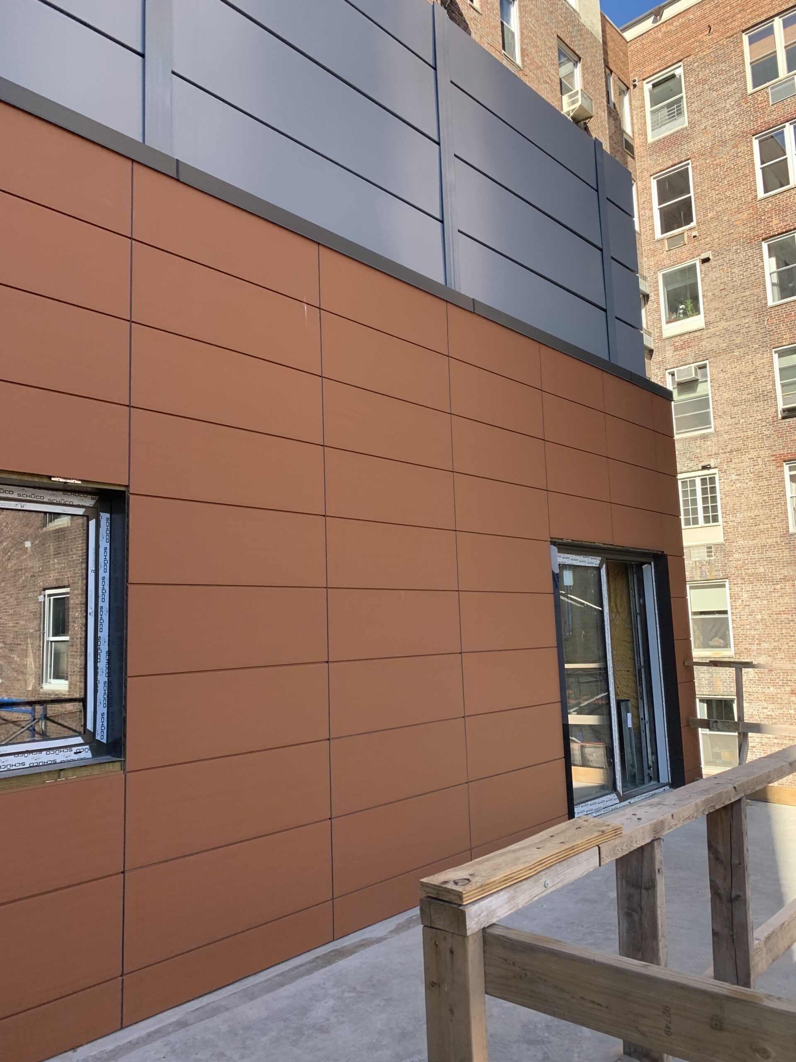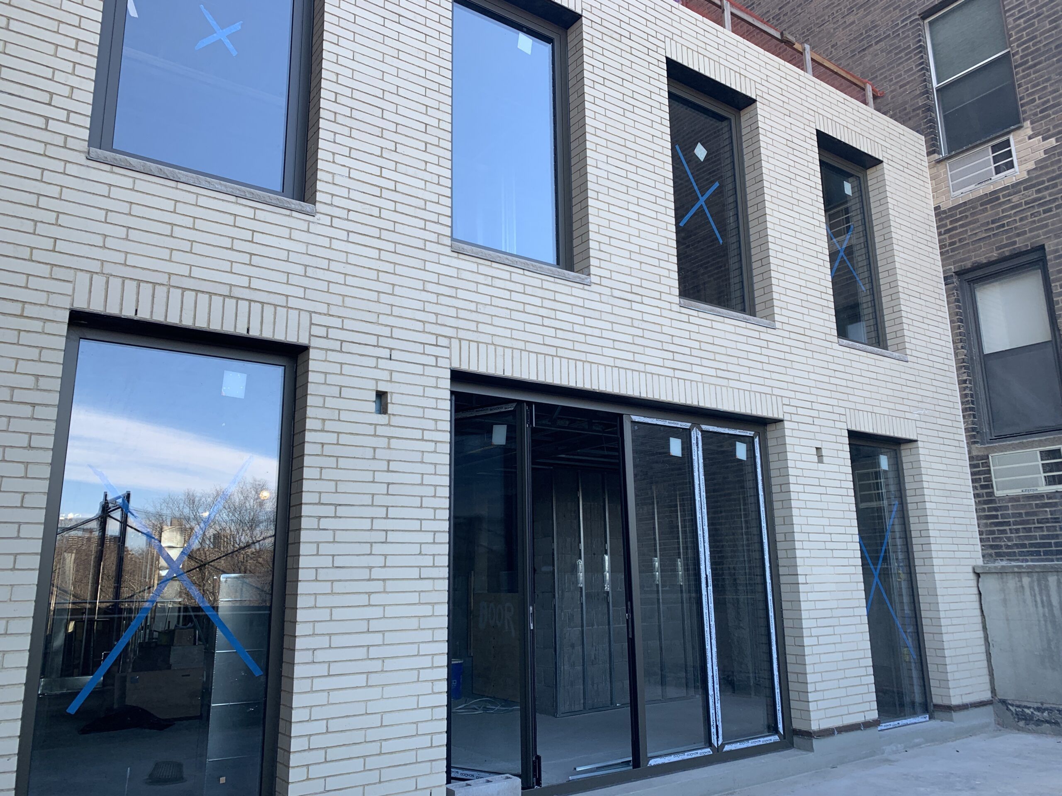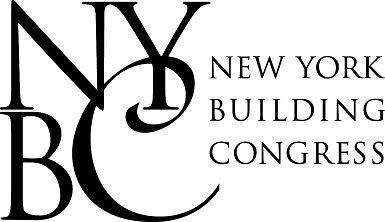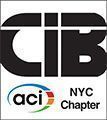The DRPILLA team produced a thoughtful composition for the vertical expansion of this historic building to accommodate strict approvals from the Landmarks Preservation Commission. The new rooftop addition was designed to interface accordingly with the existing unreinforced masonry façade and provide comprehensive stability. The entire building is being demolished and reconstructed to form a nine-story building. The top two floors are being set back 28 feet from the front of the building.
About the project
1143 Fifth Avenue
New York, NY
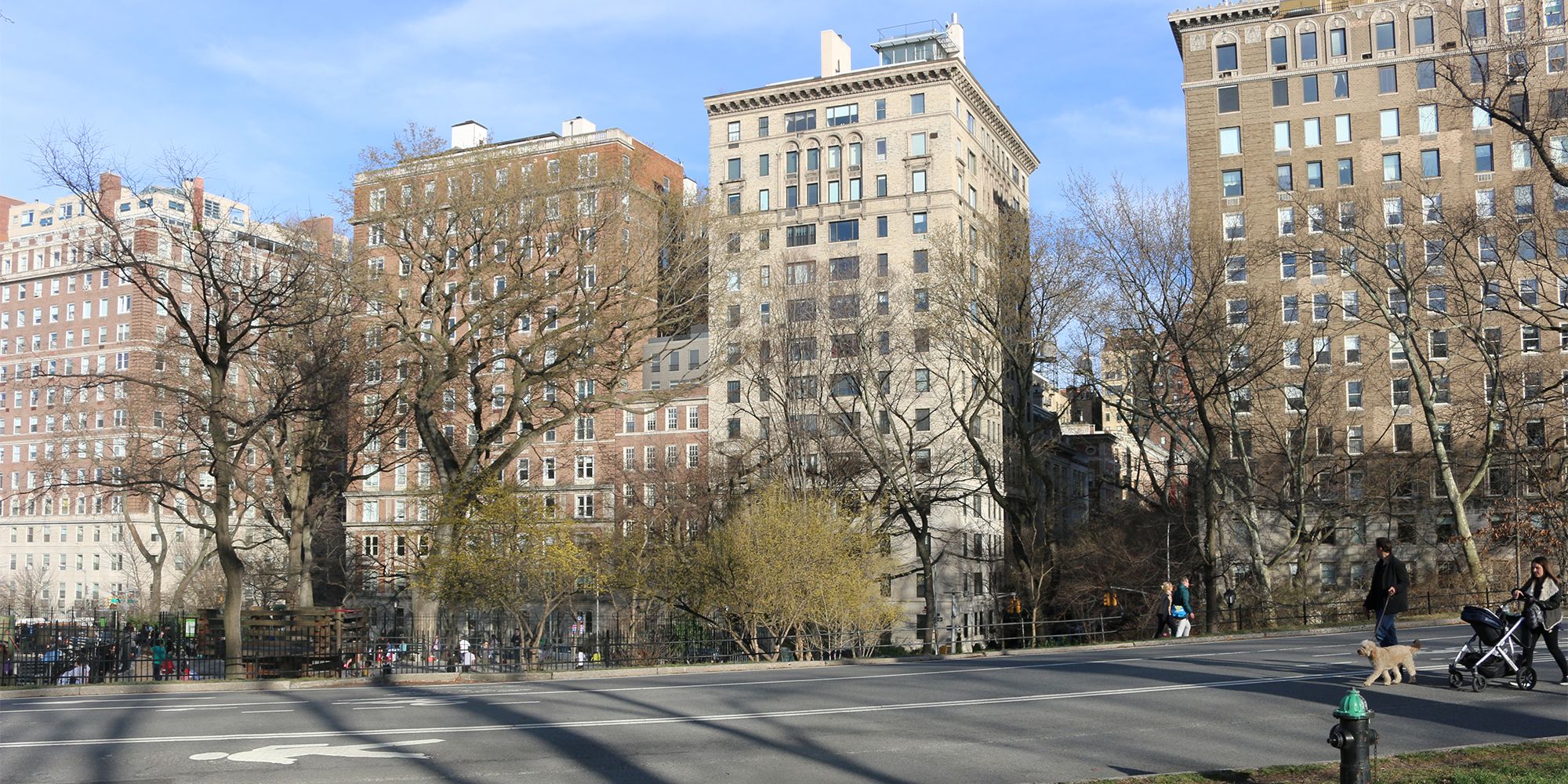
Client
KAA Consulting LLC
Architect
DRPILLA
Location
New York, NY
Completion date
Ongoing
This project involves the demolition of the existing New York City landmarked building and reconstruction of a new nine-story building. The building features a new two-story penthouse, plus a partial third floor elevator bulkhead. DRPILLA is responsible for the design work associated with the comprehensive reconstruction, side yard expansion, ground floor expansion, and the restoration of the existing façade, as part of the Landmark Preservation Commission requirements. The addition will preserve and restore the historic, 1922 façade built in the neo-federal style.
Integrating the Preservation and New Construction of a Historic Building
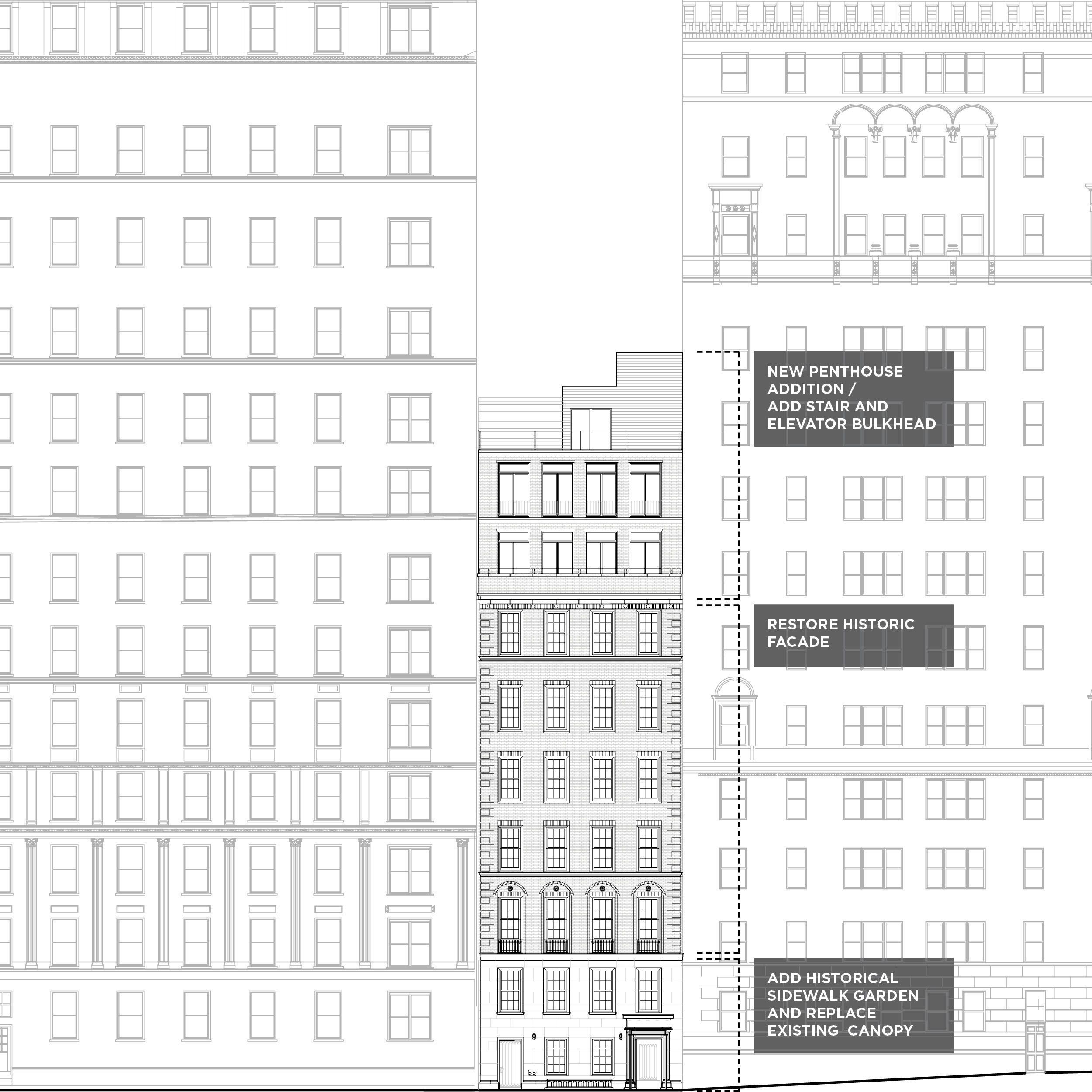
Reconfiguring the Structural System
Construction consists of steel and concrete floors with masonry shear wall construction. The rear façade of the building will be reconfigured to accommodate new balconies and terraces. Full height lateral steel braces were provided to support the façade during the interim while the new building structure was being completed.
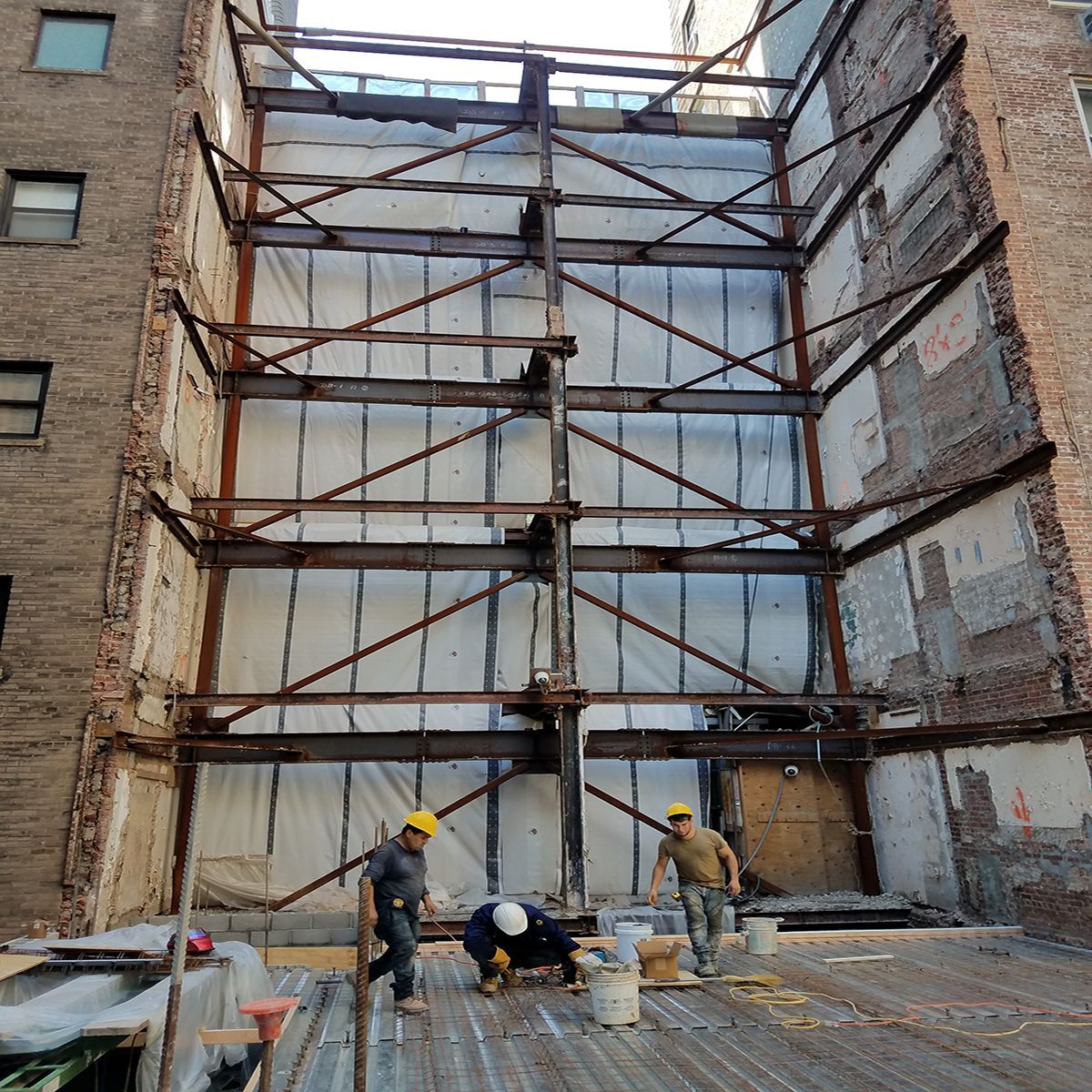
Trusted Partnerships
Affiliations and Accreditations
Similar Projects
Projects Gallery
Approaching
25 years of
engineering
design solutions
We proudly offer our integrated services to architects, building owners, and developers throughout every project phase. Our solutions not only conquer intricate design hurdles but also enhance ease of construction and maximize energy efficiency, ensuring your project’s success at every level.

