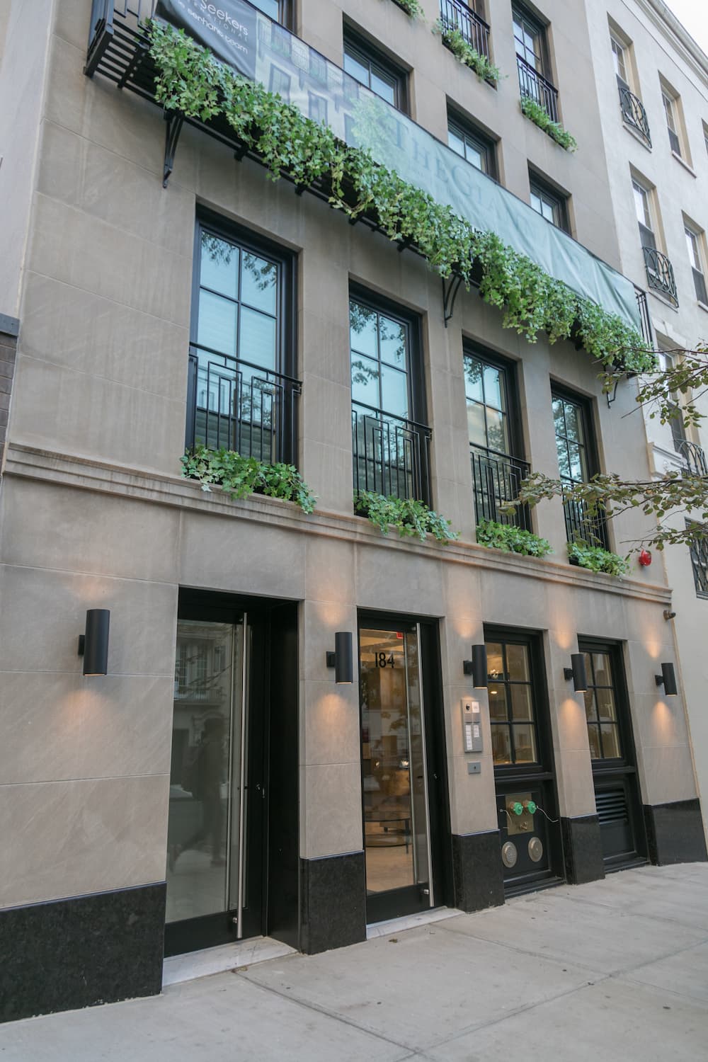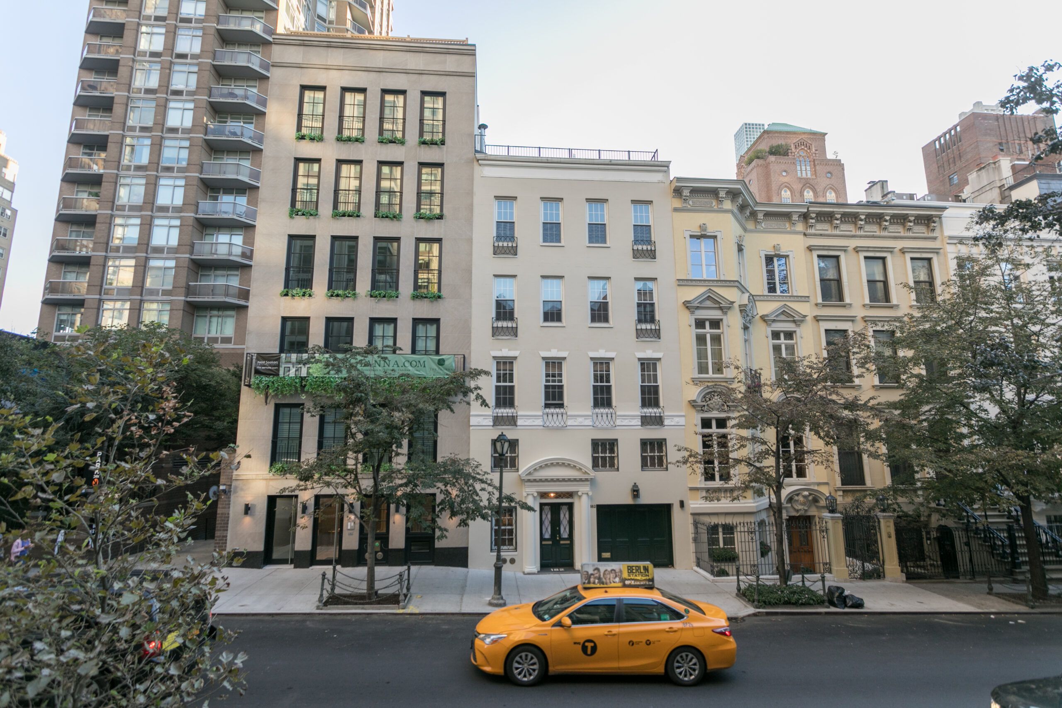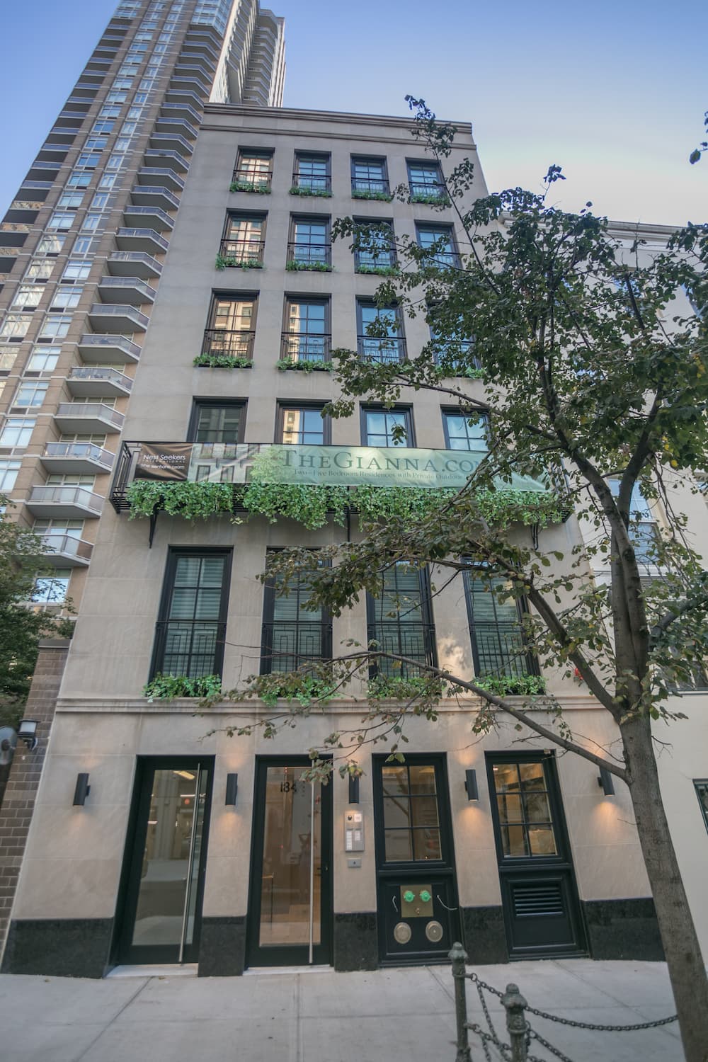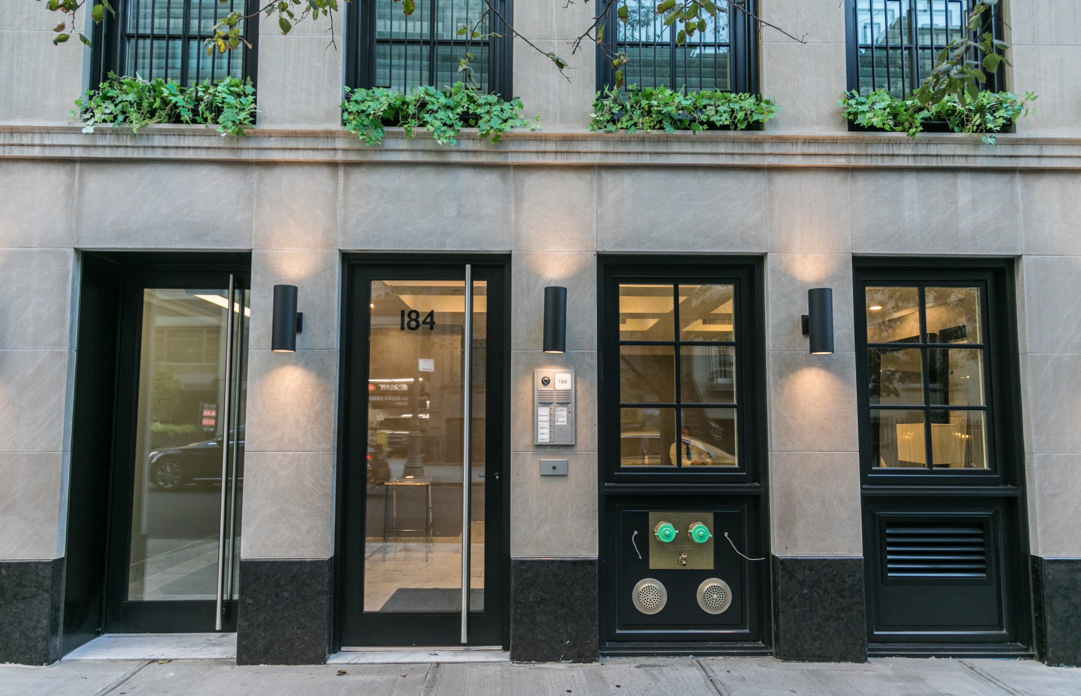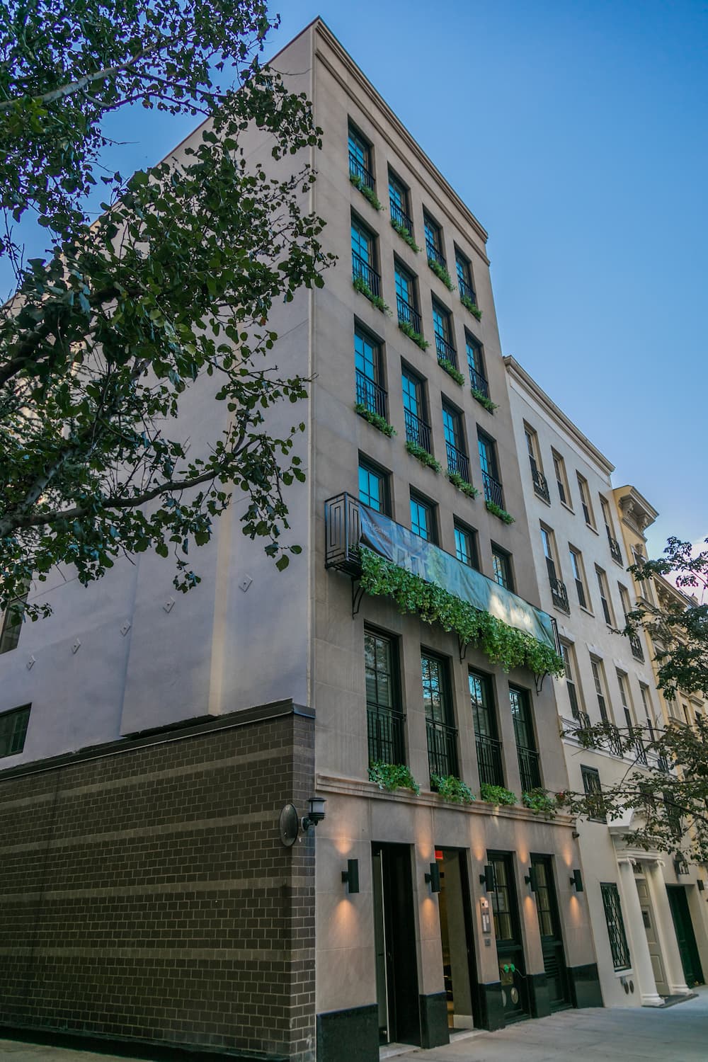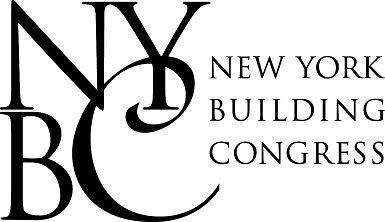Based on our geotechnical analysis, a new foundation system was devised to sustain the expanded structure, taking into account the soil bearing capacity. The foundation design adopts a consistent three-foot-thick grade-beam/mat foundation system, incorporating helical piles as point supports, each with a maximum service load of 25 tons. This mat system facilitates the effective transfer of column loads from the reinforced concrete moment frame building above. The choice of this foundation system was driven by factors such as the constrained site, suboptimal soil conditions, and the specific placement needs of columns.
About the project
184 E 64th Street
New York, NY
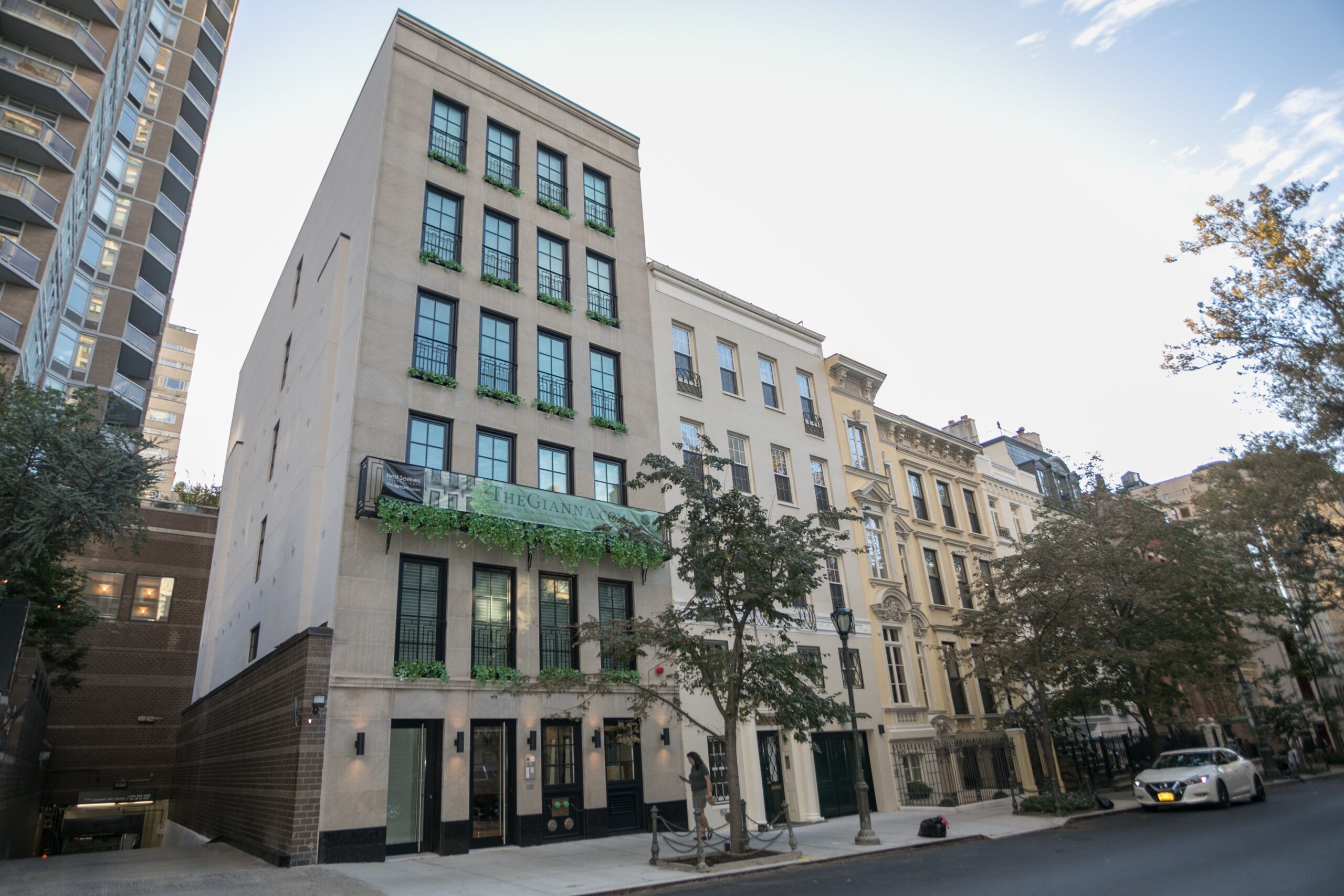
Client
Michael Paul Enterprises, LLC
Architect
Vail Architects
Location
New York, NY
Completion date
2017
Dubbed "The Gianna," this six-story luxury townhouse boasts five distinct units sprawled over an expansive 10,740 square feet. The undertaking encompassed both horizontal and vertical expansion, transforming an existing five-story structure on the Upper East Side. DRPILLA played a crucial role, providing comprehensive structural engineering services encompassing foundation and building design. The only portions of the improvements remaining from the originally existing building were the existing bearing walls along the easterly and westerly sides. A brand-new structural system, encompassing both foundation and superstructure, was designed for these improvements. Additionally, the cellar of the building underwent a horizontal extension, now spanning the entire rear lot.
Designing a New Foundation to Meet the Needs of the Project
Trusted Partnerships
Affiliations and Accreditations
Similar Projects
Projects Gallery
Approaching
25 years of
engineering
design solutions
We proudly offer our integrated services to architects, building owners, and developers throughout every project phase. Our solutions not only conquer intricate design hurdles but also enhance ease of construction and maximize energy efficiency, ensuring your project’s success at every level.

