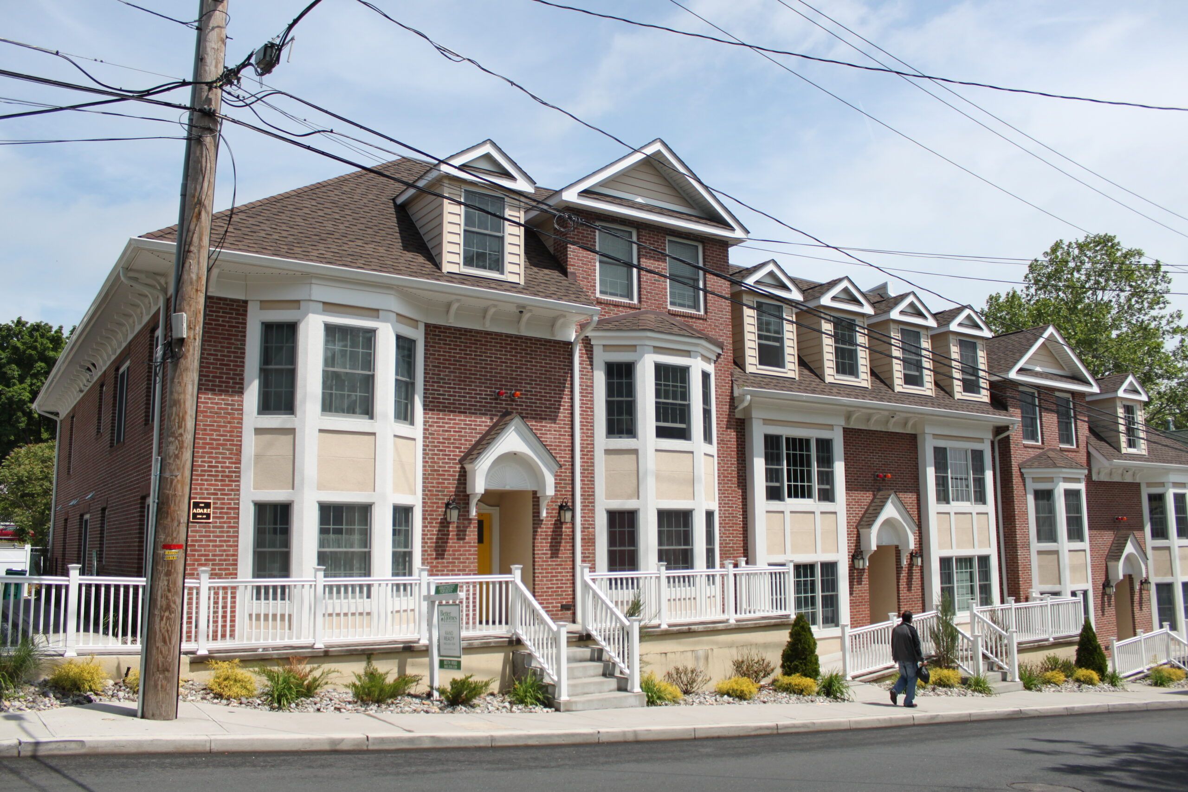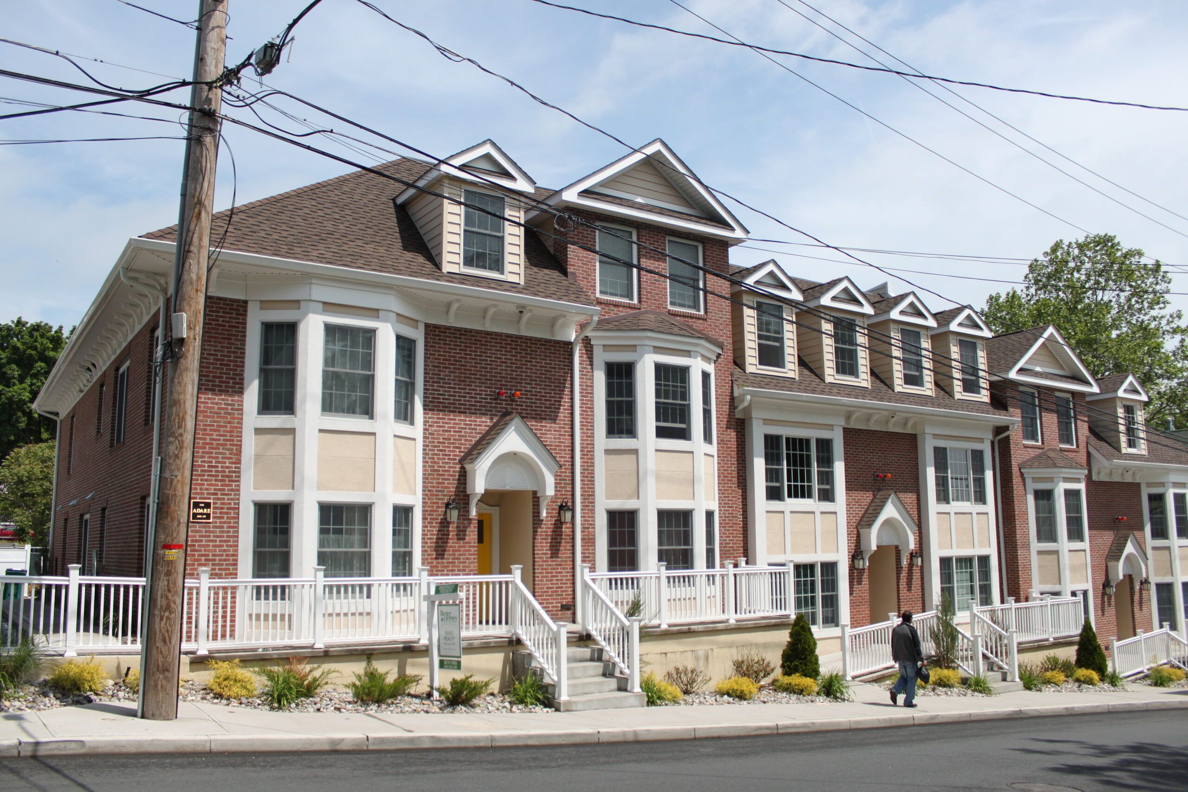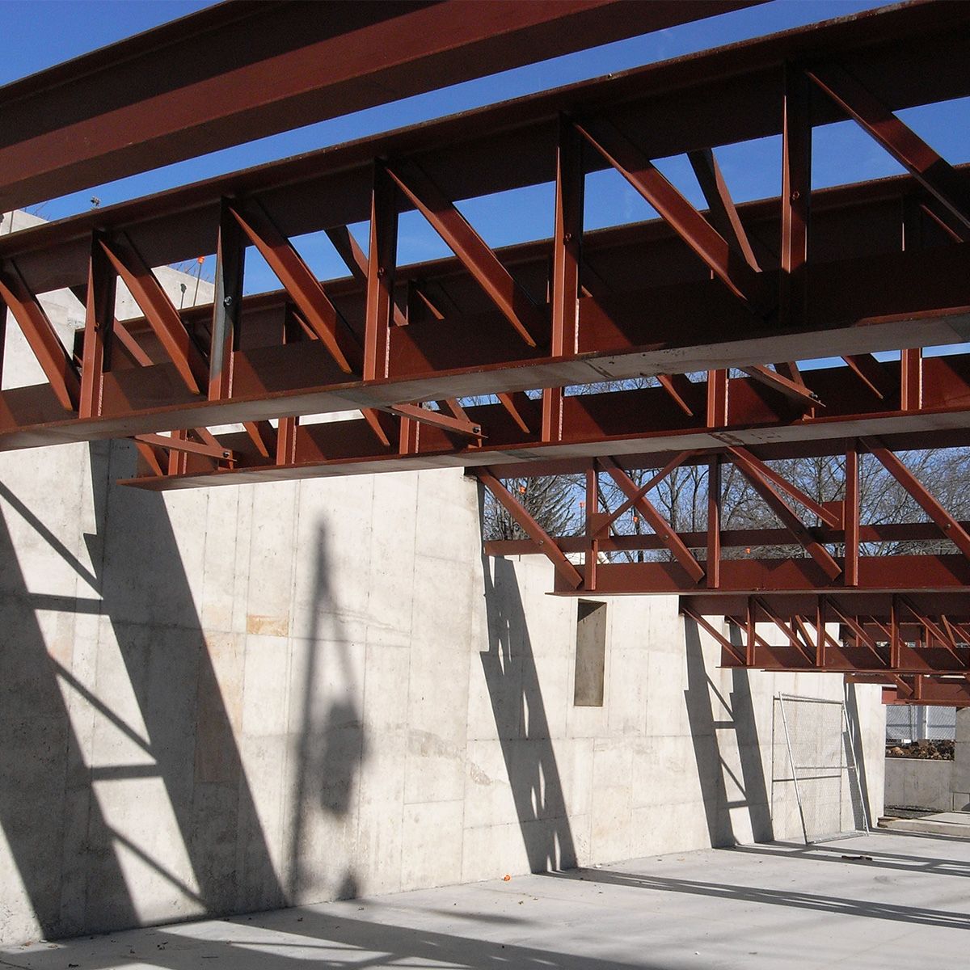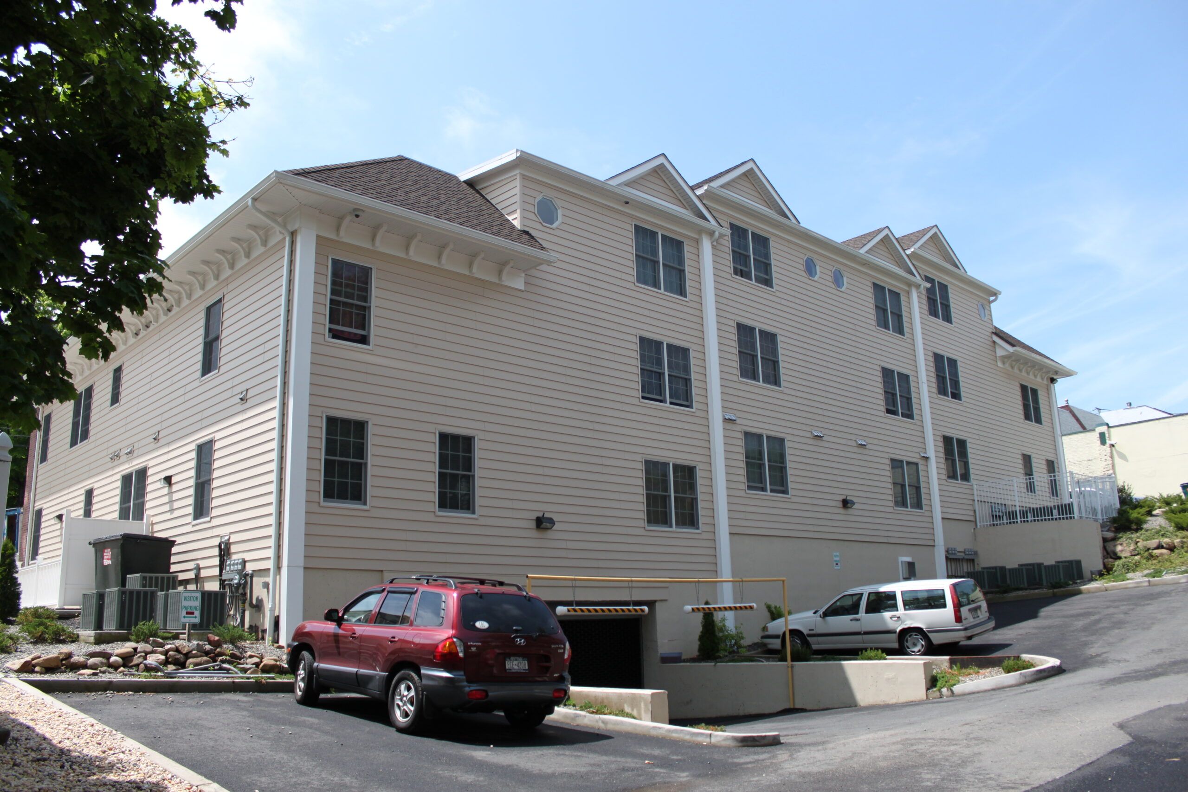DRPILLA was responsible for the design of the building’s structural system, specifically the foundation and the non-combustible first level which provides a column-free parking level accommodating 30 spaces. We designed and engineered a structural system comprised of a precast concrete plank transfer deck, which supports the three-story wood framed construction above. Our design transfers all point and line loads at the deck level. The plank system is supported by 4’–6” deep built up angle trusses which span the entire parking level. The trusses are spaced at 23 foot centers. The transfer deck “steps” and follows the grade of the building. The clearance of the structure had to accommodate emergency vehicles entering the below grade parking area as well as navigate the drainage system of the building beneath the parking slab.
About the project
Adare Apartments
Nyack, NY

Client
John Lagana
Location
Nyack, NY
Completion date
2011
The Adare Apartment Complex provides the Village of Nyack with 20 new units of market-rate housing. The four-story, multi-family apartment building is located on a steeply sloped site in the heart of downtown Nyack. The structural design utilizes a steel-truss concrete-plank transfer deck over the first level to support the four residential stories above the basement level while providing column-free below grade parking.
Designing a Steel-Truss Concrete-Plank Transfer Deck to Support Multiple Stories
Services
Trusted Partnerships
Affiliations and Accreditations
Similar Projects
Projects Gallery
Approaching
25 years of
engineering
design solutions
We proudly offer our integrated services to architects, building owners, and developers throughout every project phase. Our solutions not only conquer intricate design hurdles but also enhance ease of construction and maximize energy efficiency, ensuring your project’s success at every level.












