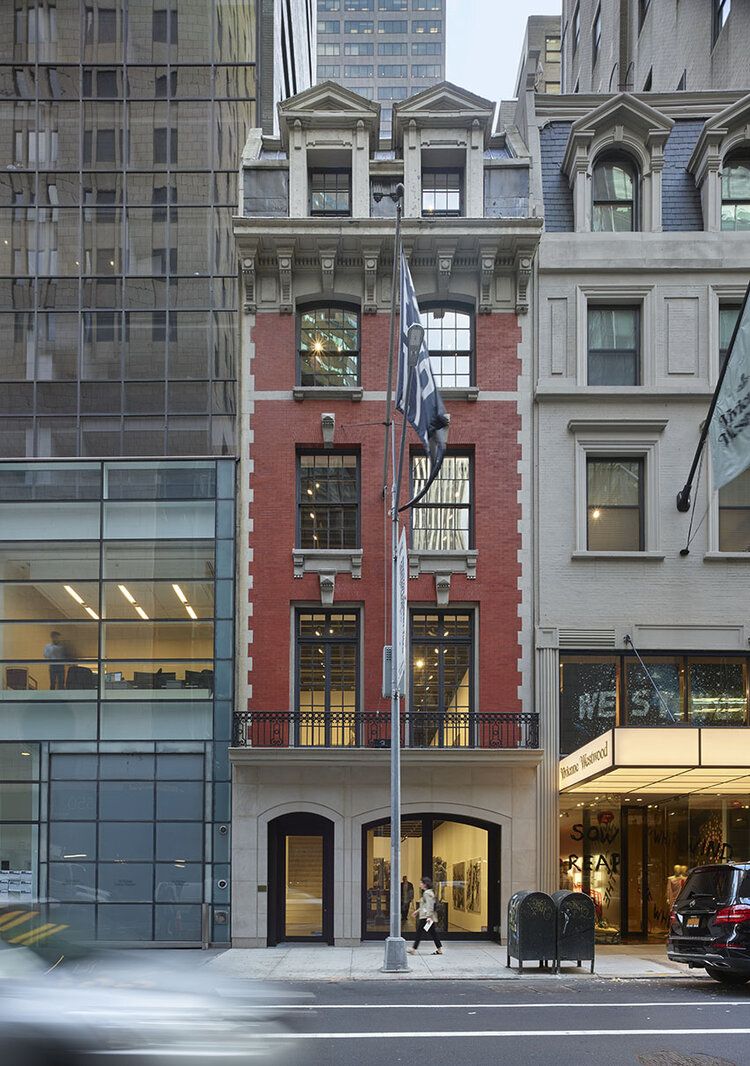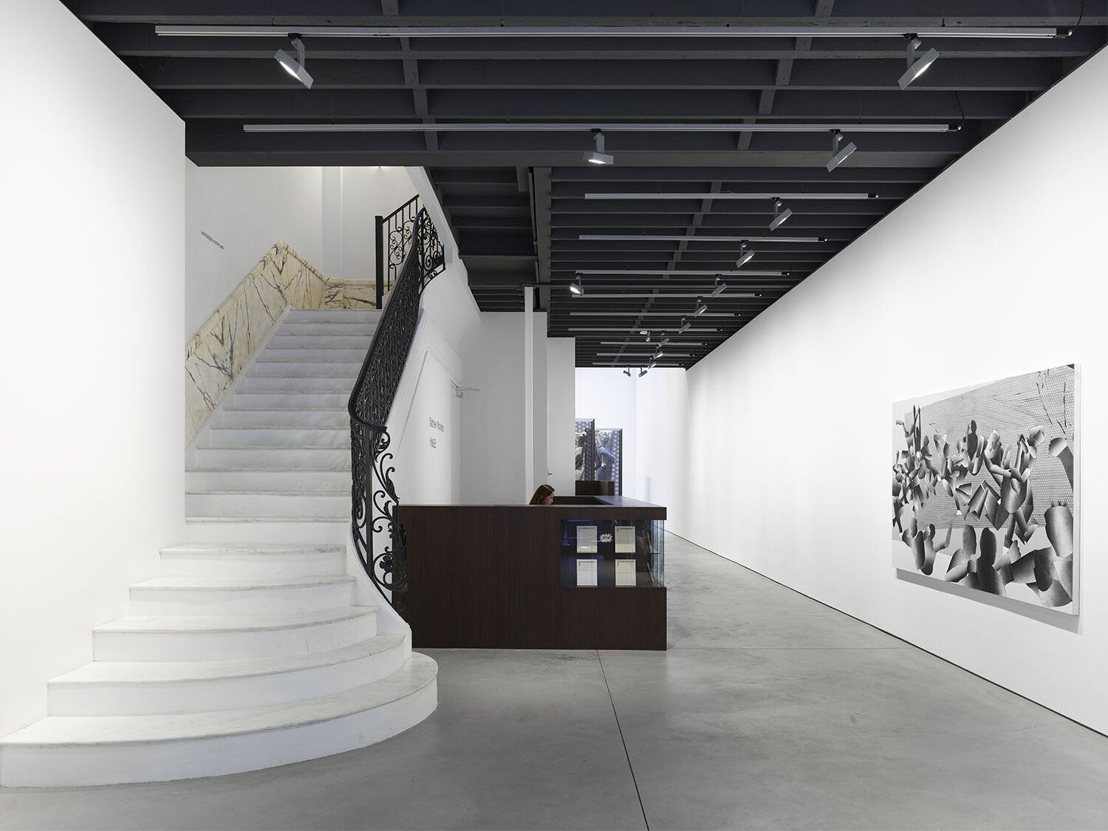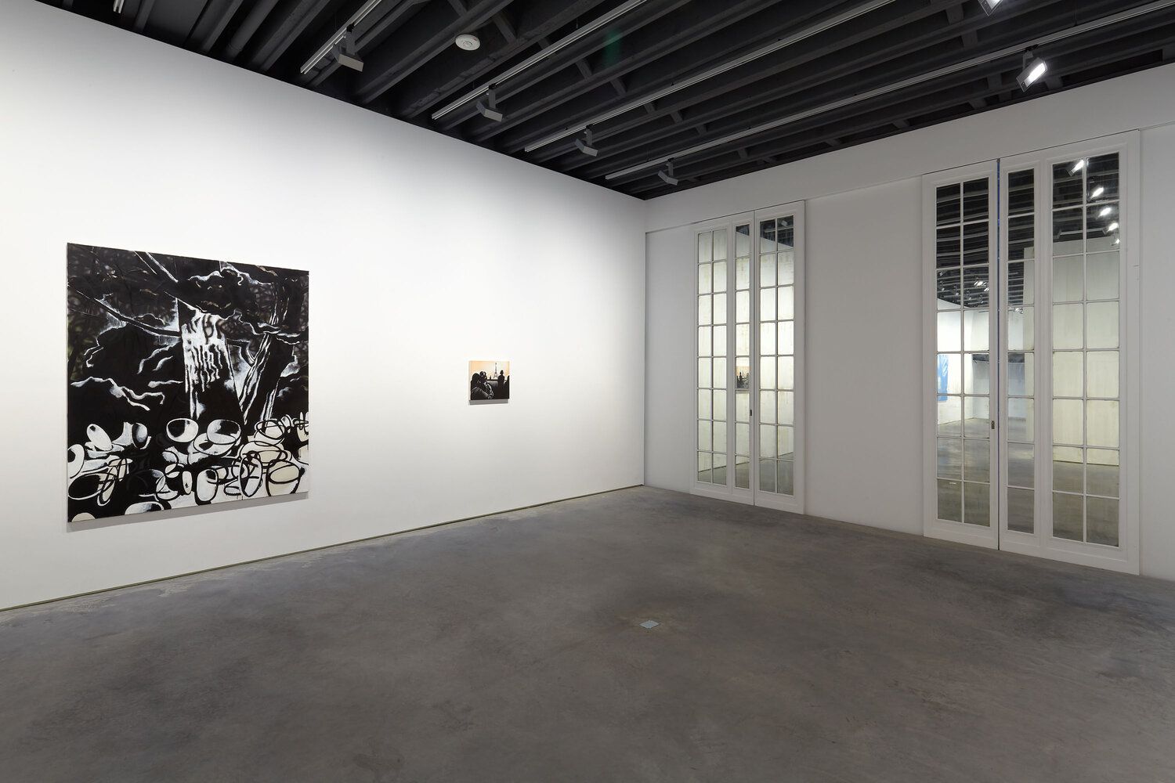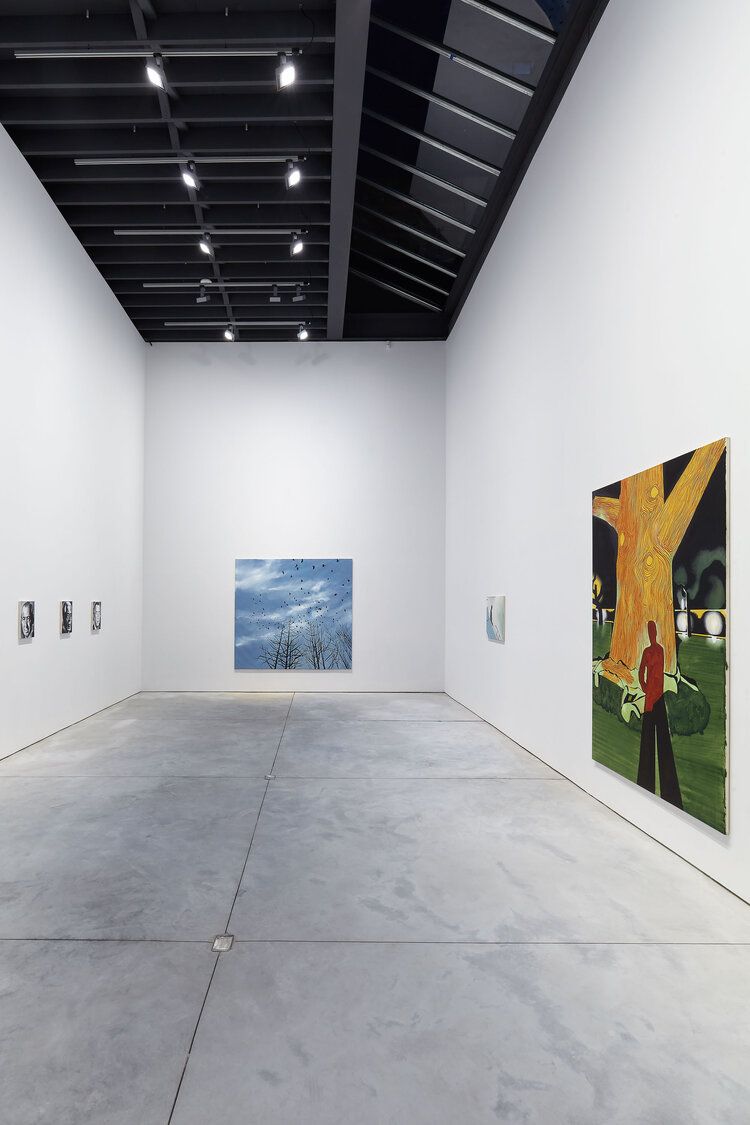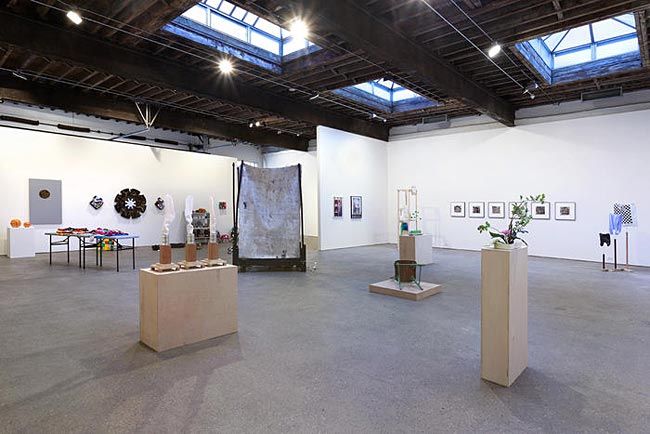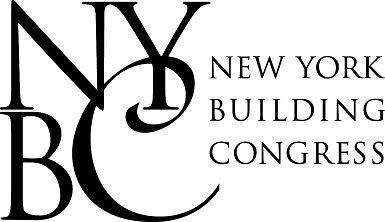A wall on the second floor was removed to create a dramatic overlook into the skylit, 22-foot-tall exhibition space. The basement and top three floors accommodate art handling, offices, private viewing rooms, and an artist studio.
About the project
Anton Kern Gallery
New York, NY
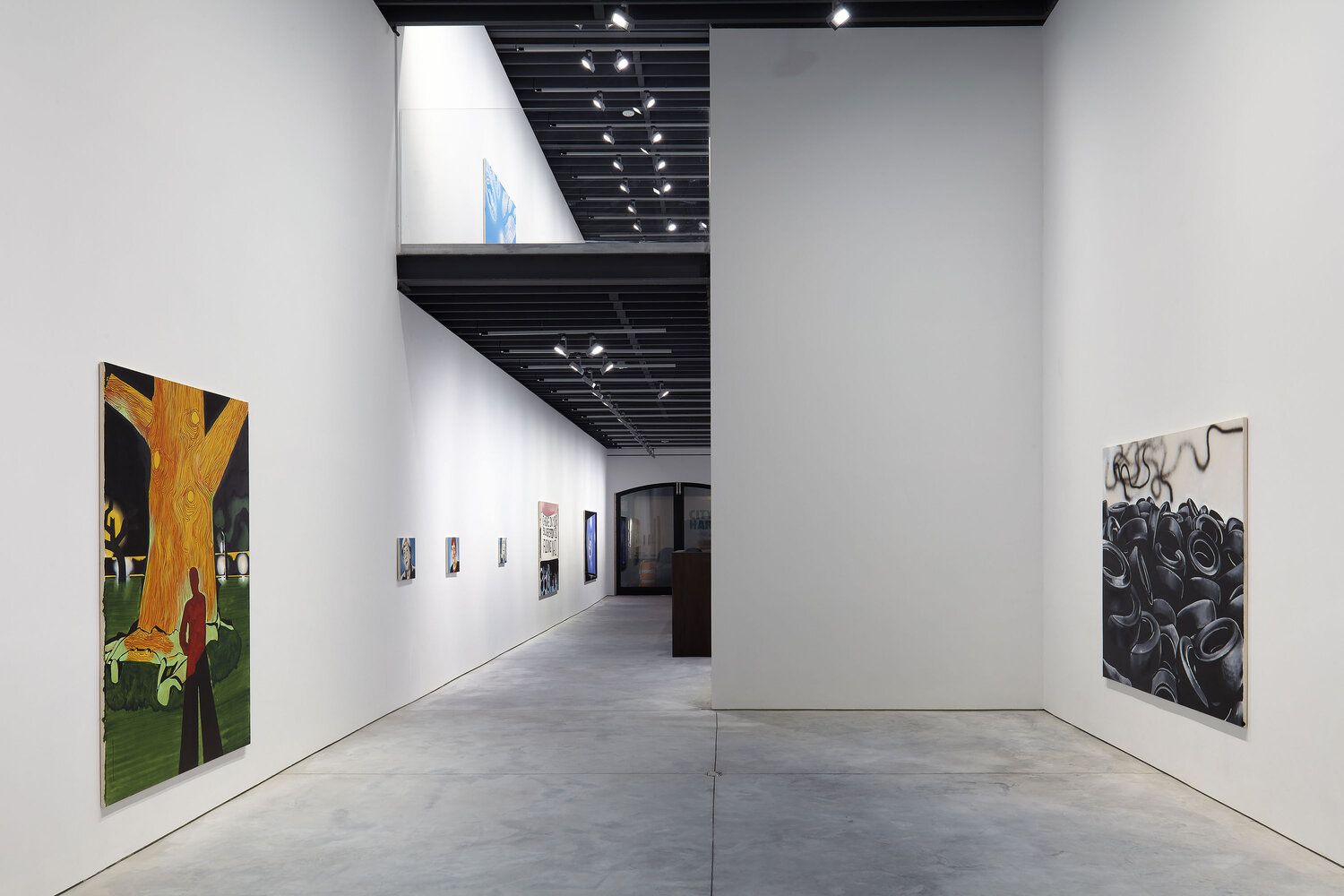
Client
Anton Kern Gallery
Architect
StudioMDA
Location
New York, NY
Completion date
2017
DRPILLA was responsible for delivering structural engineering design services for the conversion of a pre-existing six-story Georgian-style townhouse located at 16 E 55th Street into a distinctive space for contemporary art. The renovation brings new life to the early 20th-century building accommodating more than 5,600 square feet of new exhibition space spread across the first three levels.
Enhanced Gallery Layout
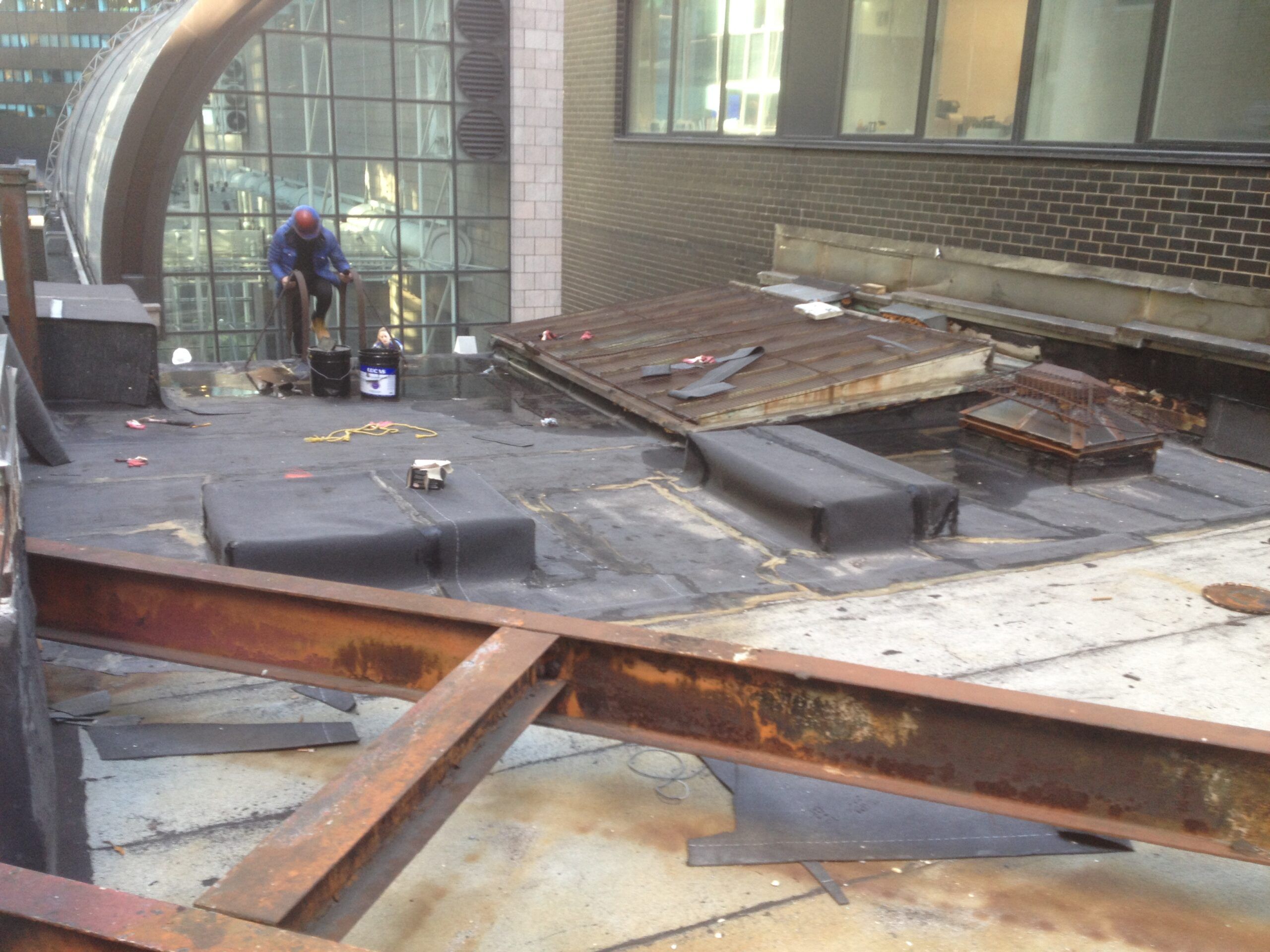
Services
Trusted Partnerships
Affiliations and Accreditations
Similar Projects
Projects Gallery
Approaching
25 years of
engineering
design solutions
We proudly offer our integrated services to architects, building owners, and developers throughout every project phase. Our solutions not only conquer intricate design hurdles but also enhance ease of construction and maximize energy efficiency, ensuring your project’s success at every level.

