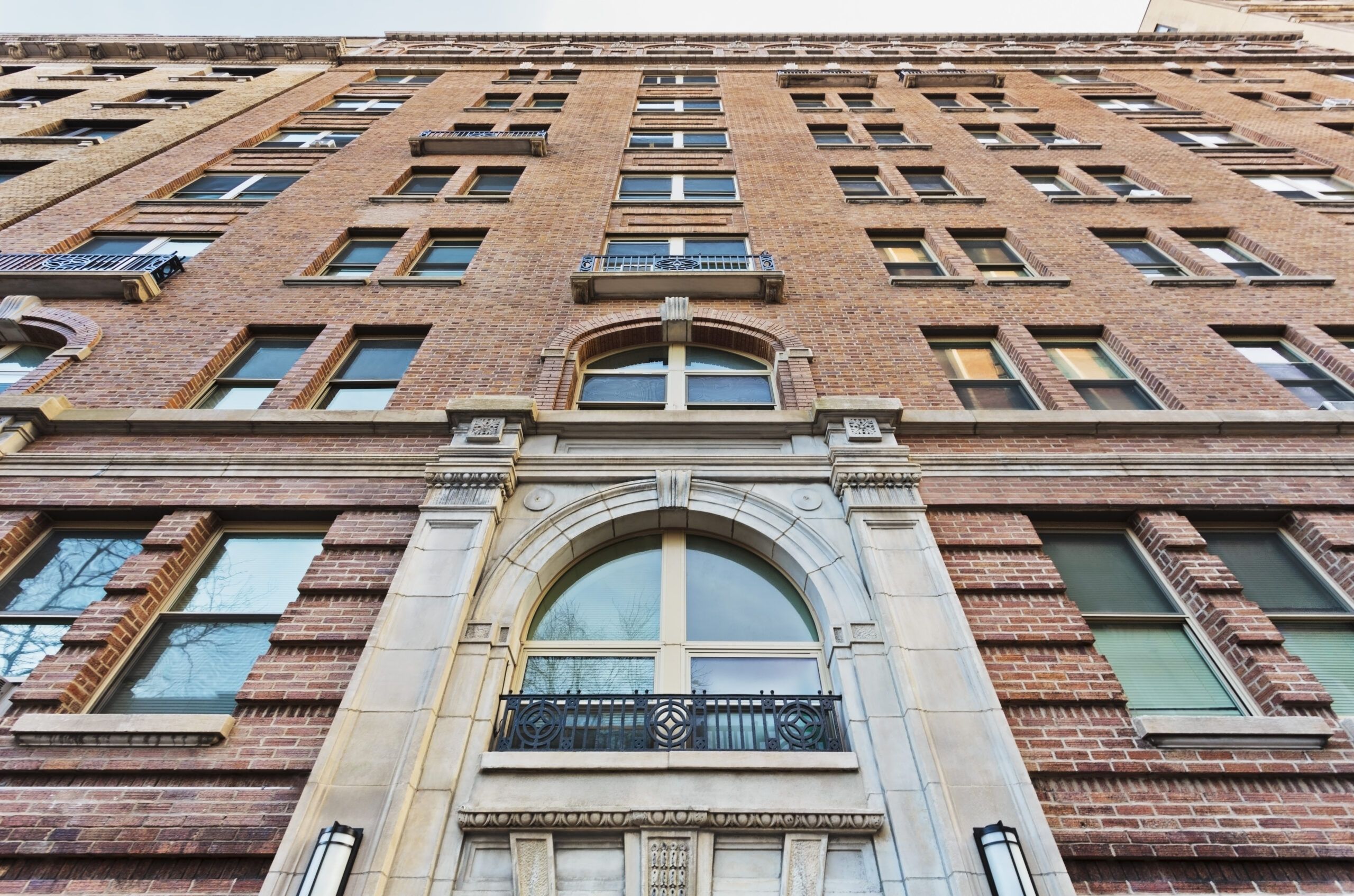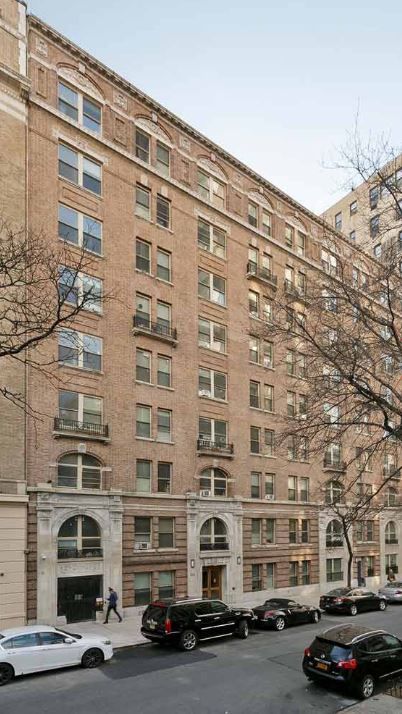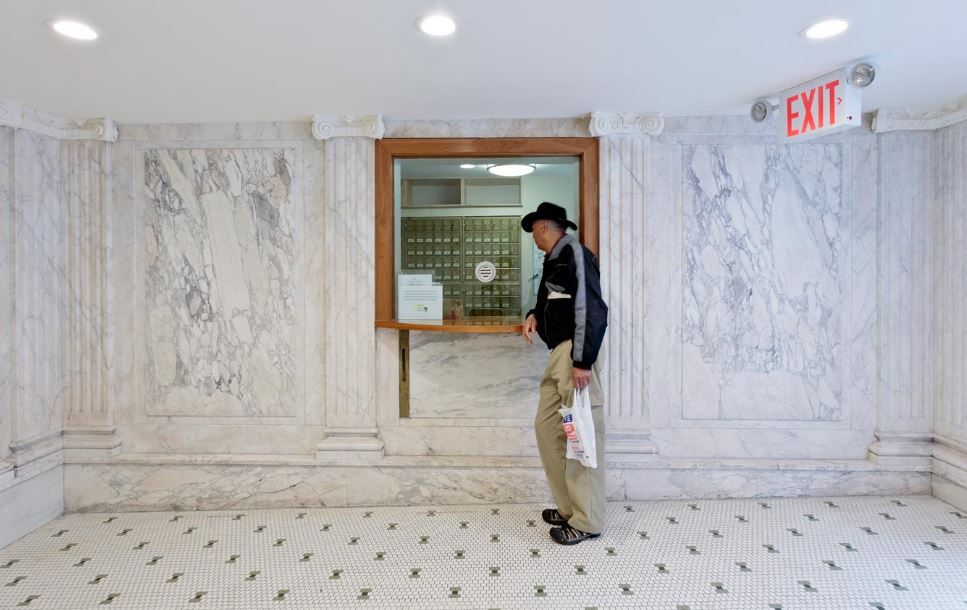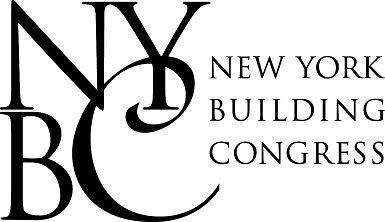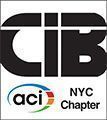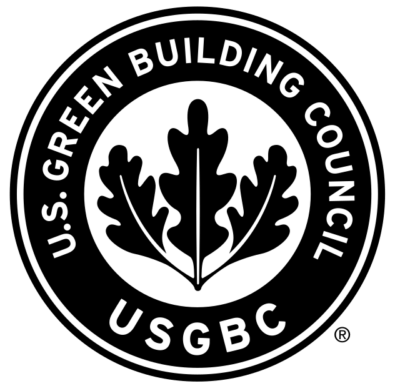DRPILLA conducted a forensic structural evaluation of the ten-story building to reassess lateral loads and explore the feasibility of adding two floors while preserving the existing masonry shell. Infrared technology was employed to verify the dimensions and positions of interim steel columns throughout the structure. Following the gutting of the building, new floor framing was implemented at each level. The extension of two stories was then seamlessly integrated onto the existing building structure.
About the project
162-168 W 87th Street
New York, NY
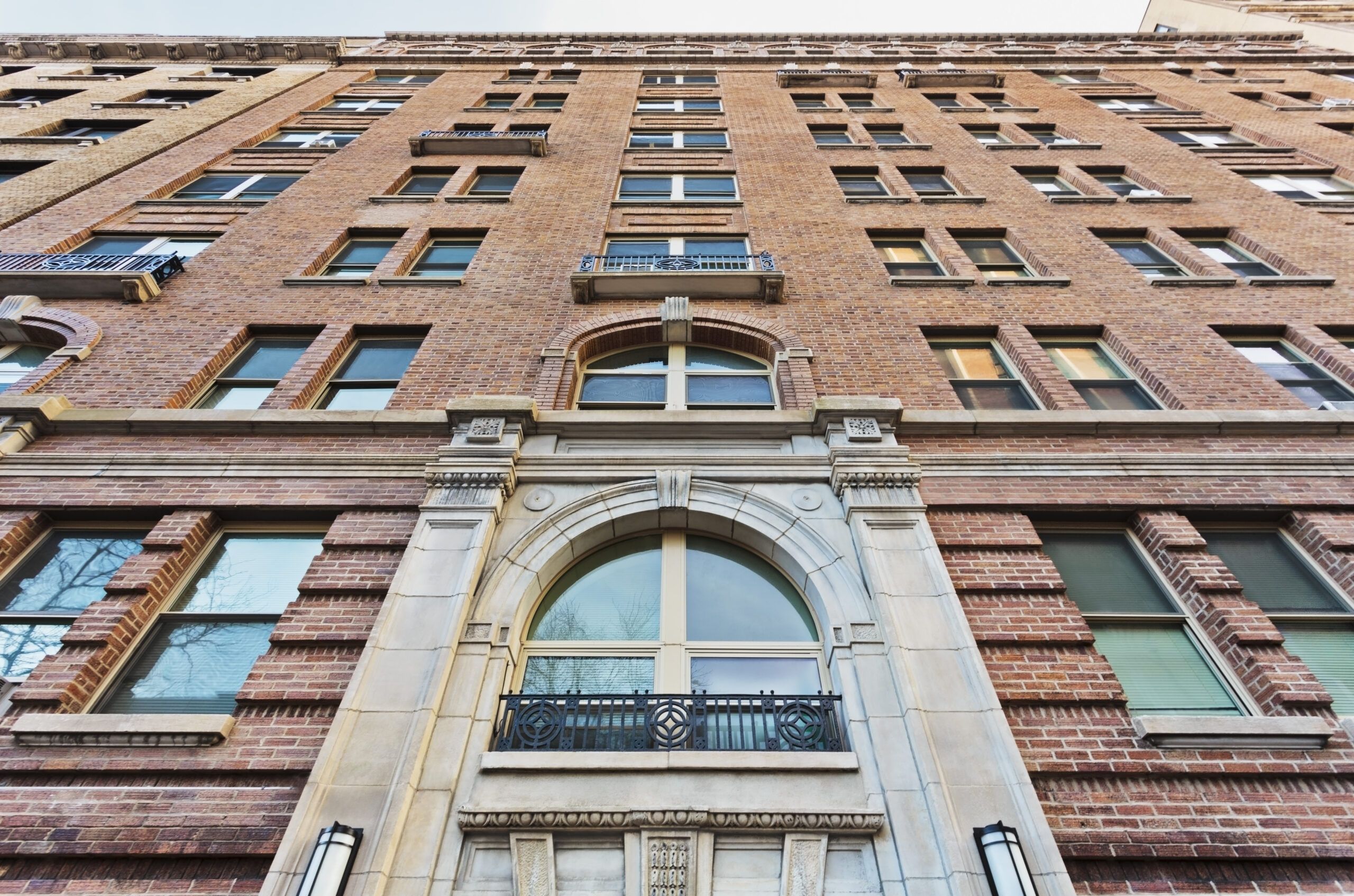
Client
Goddard Riverside Community Center
Architect
OCV Architects
Location
New York, NY
Completion date
2014
Capital Hall stands tall as a 10-story supportive housing residence nestled in Manhattan's Upper West Side. Originally constructed in 1914 to accommodate families with four apartments per floor, the building underwent a significant transformation. The spacious units were reconfigured into 202 single-room occupancies, providing a home for individuals vulnerable to homelessness due to factors such as age, income, or disability. Recent enhancements now afford each tenant a private kitchenette and bathroom, elevating the living experience. Beyond individual units, the project revitalized the building's exquisite marble lobby and introduced community spaces, fostering opportunities for social and educational activities.
Near-Total Gutting Yields New Layout, Substantial Improvement
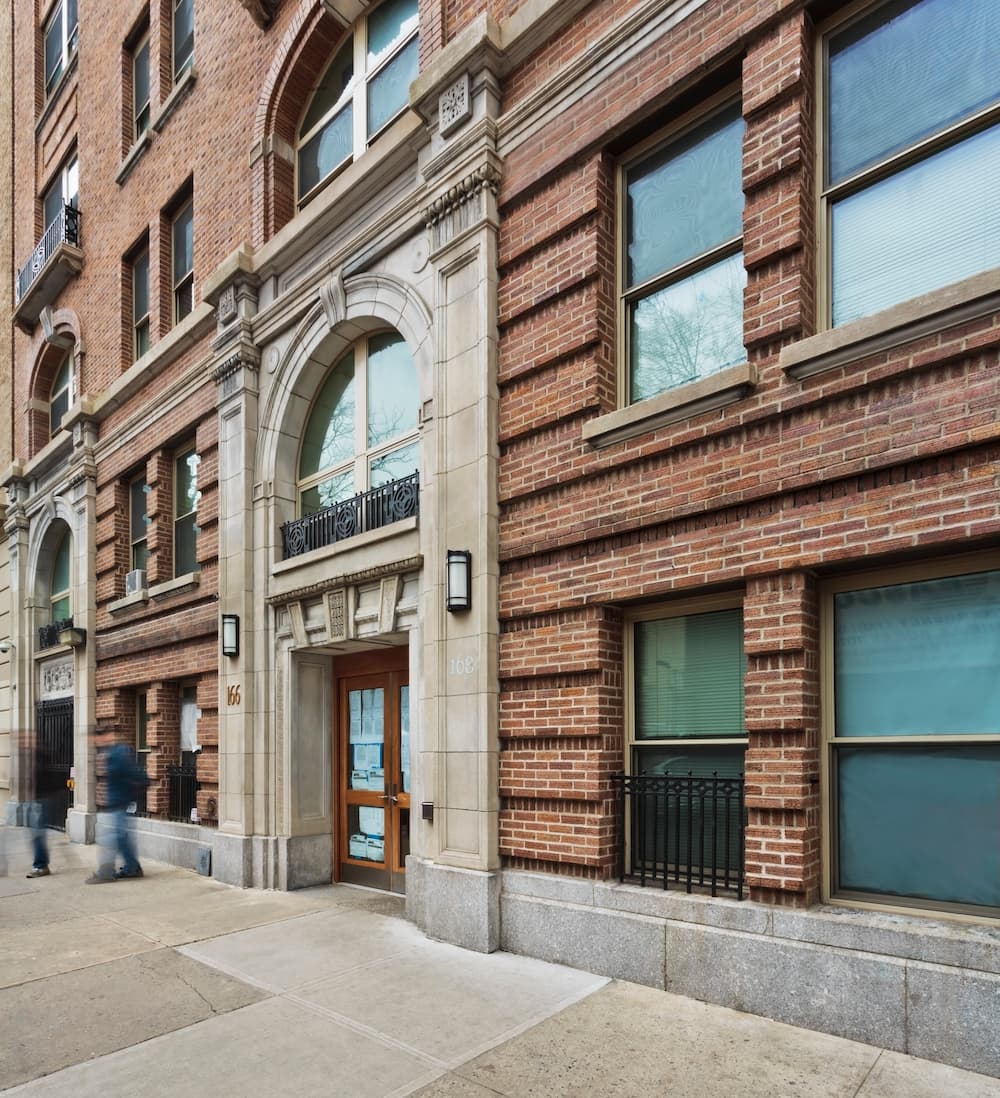
Renovation Upgrades Support Housing for New York City’s Vulnerable
The renovation also included new spaces for community activities and service delivery. An internal courtyard, for years used primarily to store trash, was converted into a skylighted community room. The renovation added two fully outfitted communal kitchens and a meeting/dining room in the basement, where meals are served regularly and residents can prepare their own meals. A laundry room and library were added. The historic marble lobby was restored, and the building’s exterior was cleaned to reveal its original details.
Services
Trusted Partnerships
Affiliations and Accreditations
Similar Projects
Projects Gallery
Approaching
25 years of
engineering
design solutions
We proudly offer our integrated services to architects, building owners, and developers throughout every project phase. Our solutions not only conquer intricate design hurdles but also enhance ease of construction and maximize energy efficiency, ensuring your project’s success at every level.


