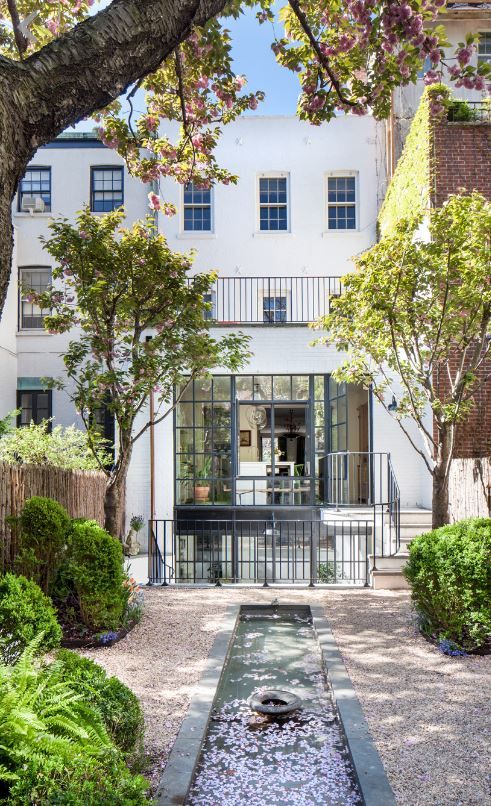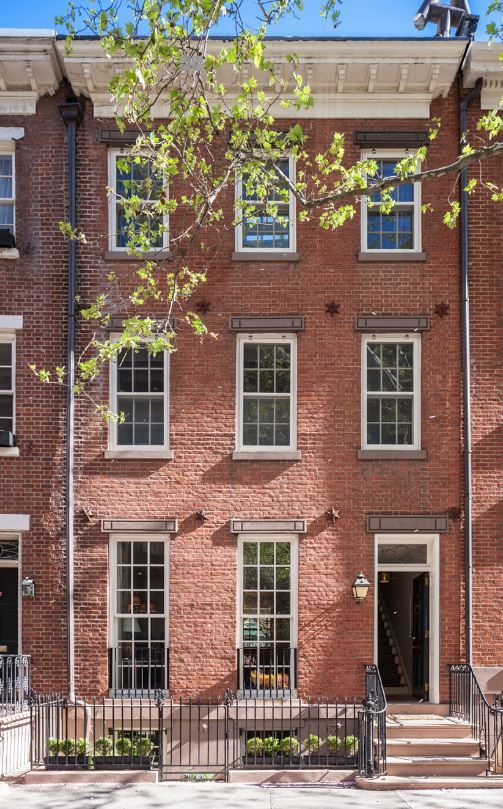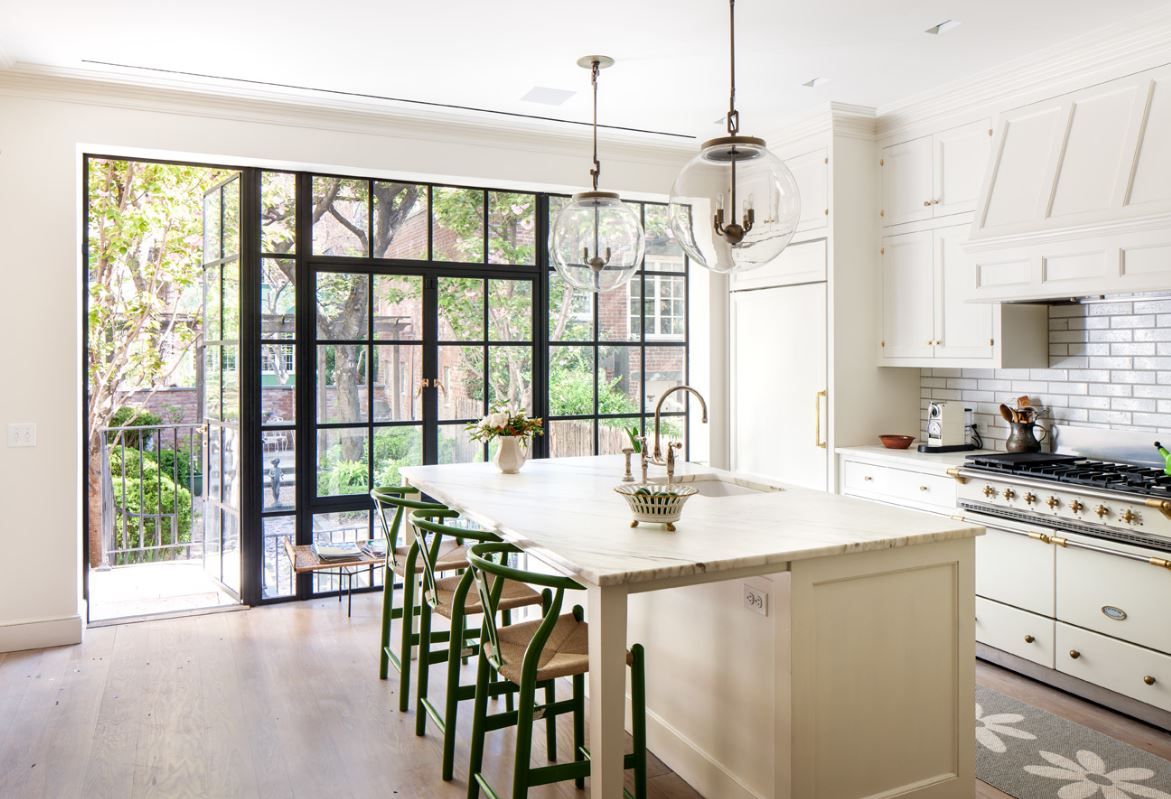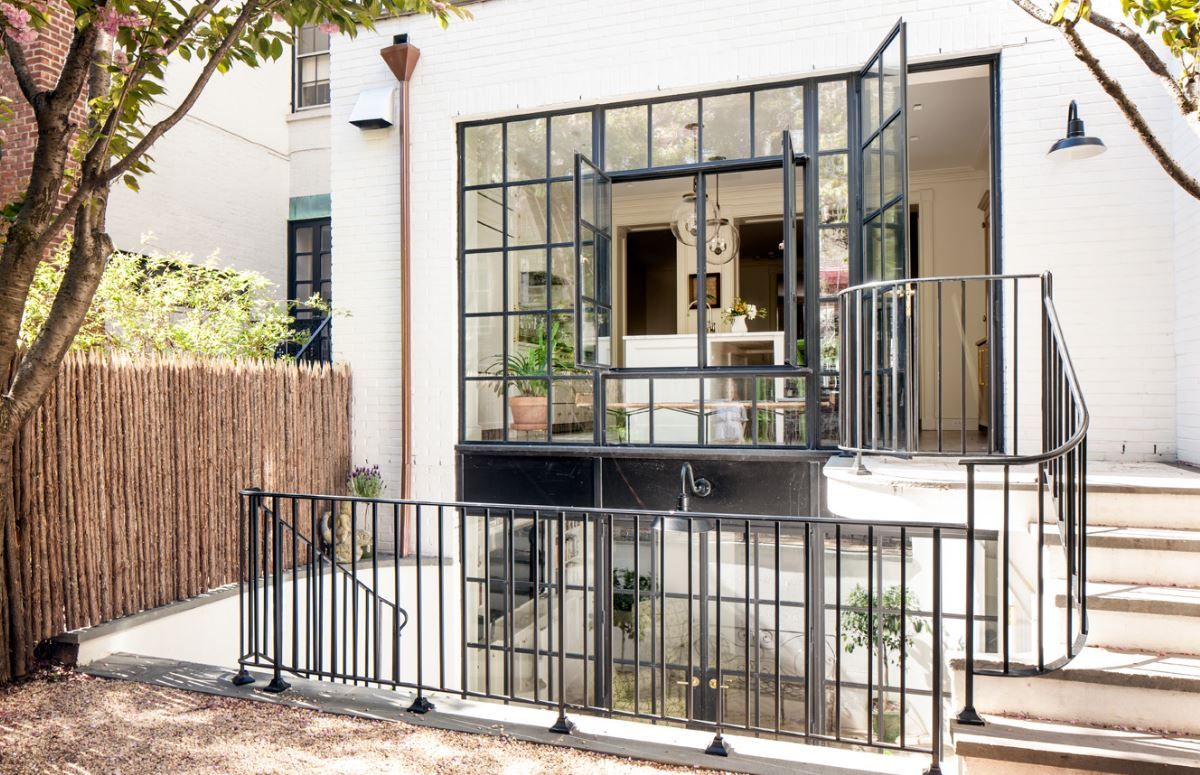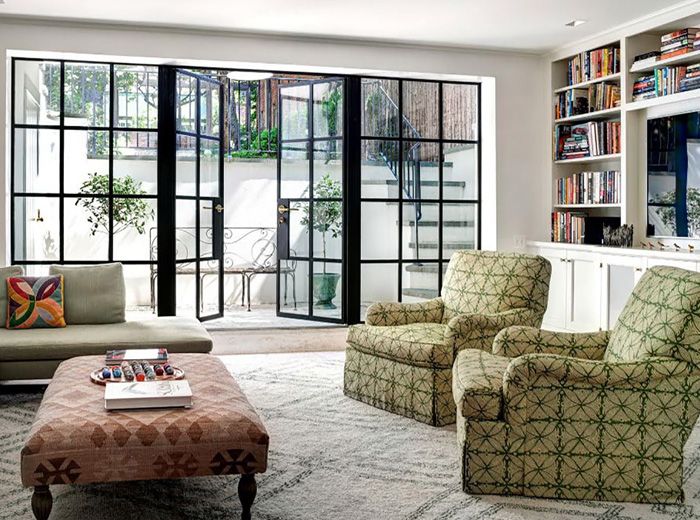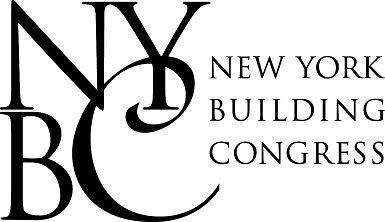Notable structural modifications included the installation of a new roofing system, the implementation of new floor framing on the second floor to optimize headroom and eliminate vertical elements for an expansive open floor plan, and the creation of a new expansive courtyard and area way in the rear yard. Alterations to the rear exterior facade were made to accommodate sizable openings, with the upper portion reconstructed to seamlessly align with the new roof construction. Additionally, underpinning of the front facade was imperative to adequately support the structure on reconstituted footings.
About the project
57 Charlton Street
New York, NY
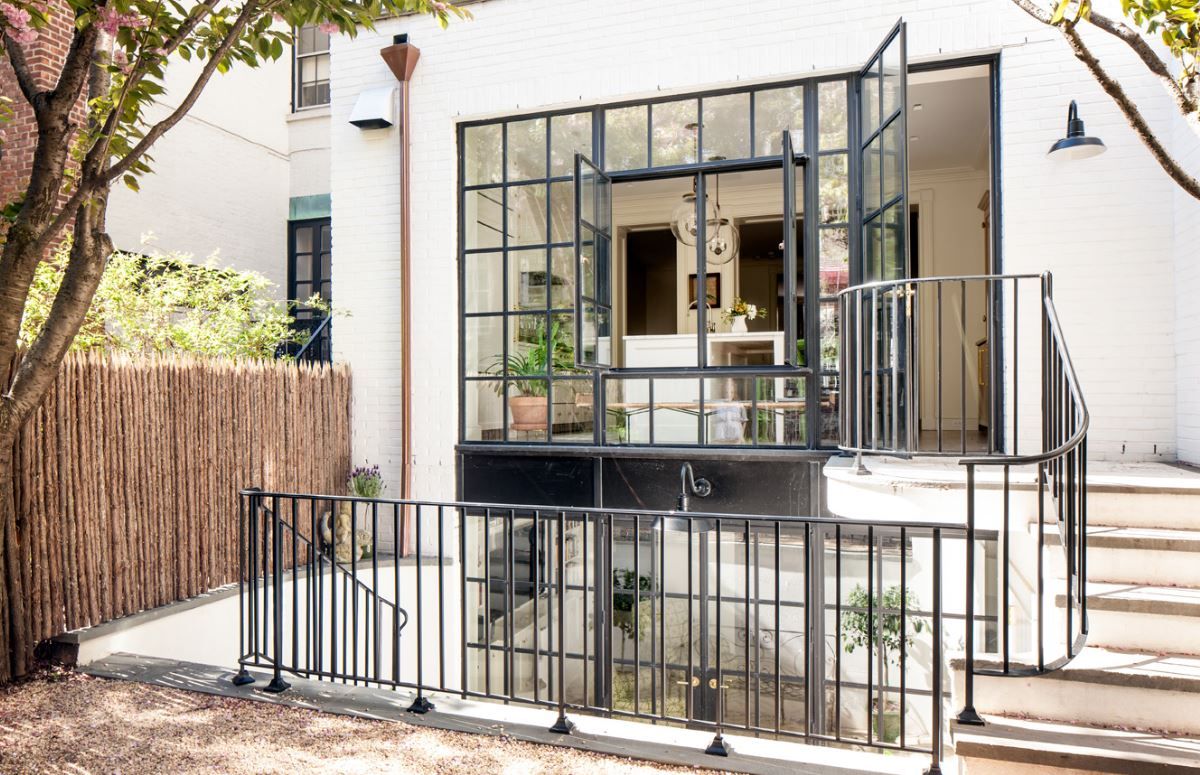
Architect
Hottenroth + Joseph Architects
Location
New York, NY
Completion date
2014
DRPILLA provided structural engineering design for renovations to this existing 1827 federal row house in the West Village. The structure received a new two-story rear yard addition that extends from the lowered basement level with a terraced roof at the second level. The layout was reconfigured, walls removed and windows added to create an open plan in the downstairs living area. Our work also featured a new exterior courtyard with compliments new masonry stairs and a retaining wall.
A West Village Revival
Services
Trusted Partnerships
Affiliations and Accreditations
Similar Projects
Projects Gallery
Approaching
25 years of
engineering
design solutions
We proudly offer our integrated services to architects, building owners, and developers throughout every project phase. Our solutions not only conquer intricate design hurdles but also enhance ease of construction and maximize energy efficiency, ensuring your project’s success at every level.

