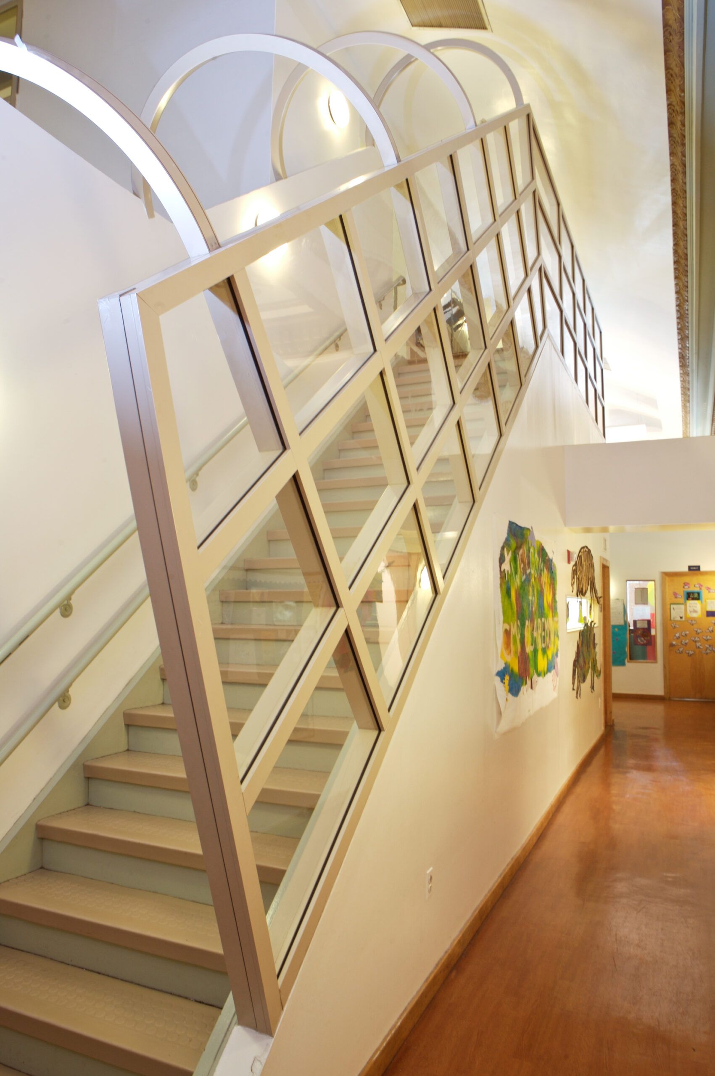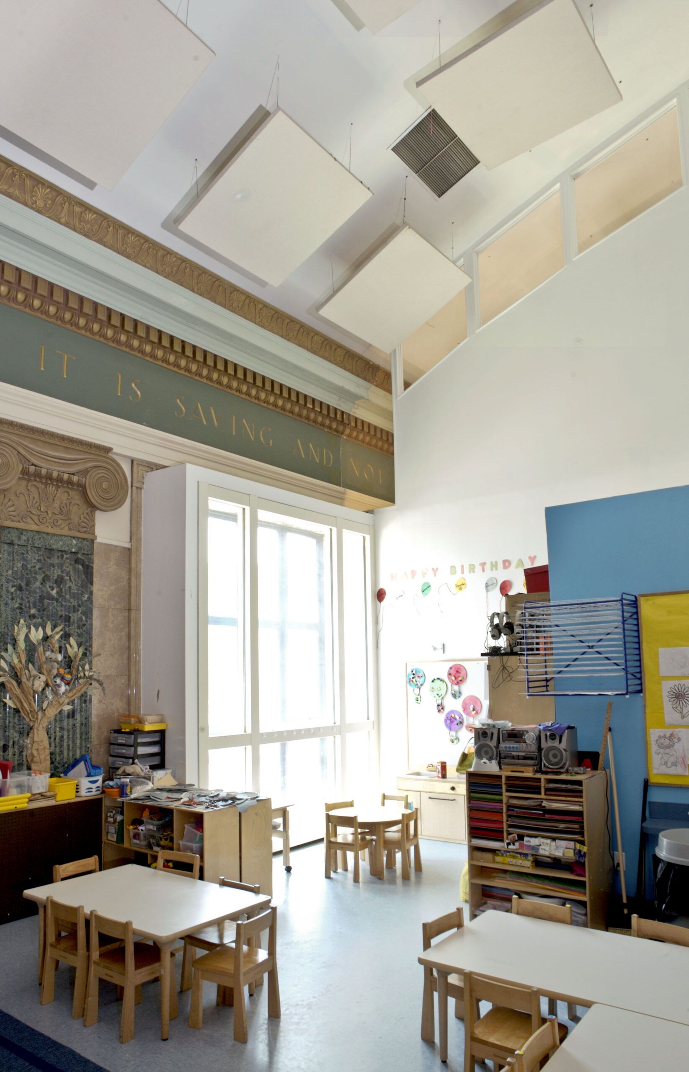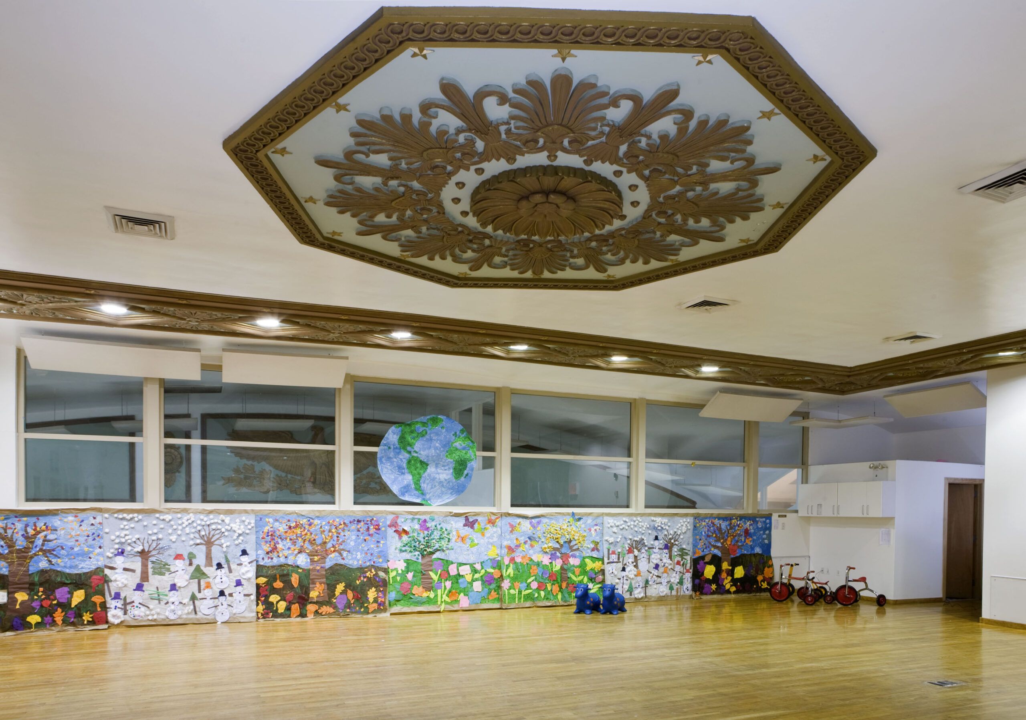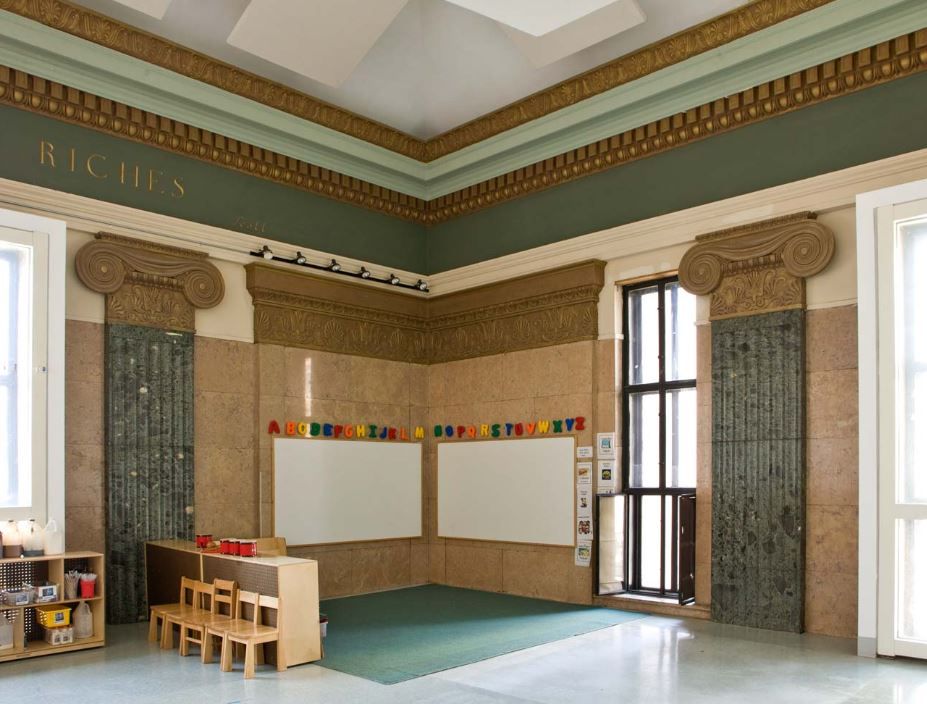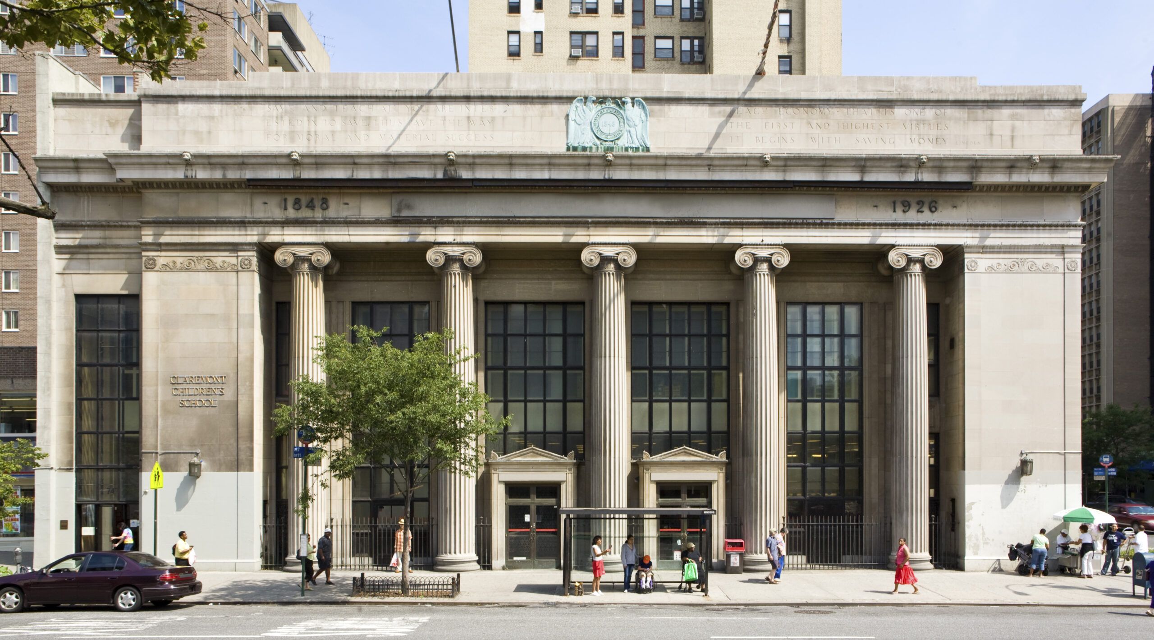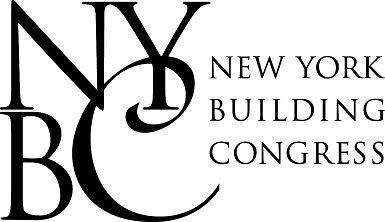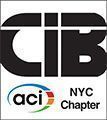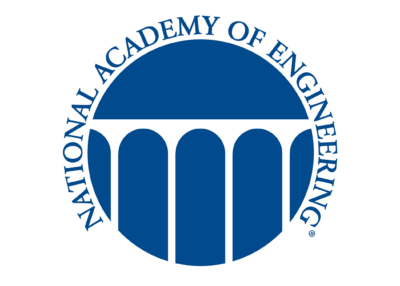Our design work for a new intermediate level faced several challenges inherent in the existing conditions. Given the building’s historic landmark status in a designated district, any alteration to the roofline necessitated approval from the New York City Landmarks Preservation Commission. The new level extends more than 20 feet in all directions from the centrally located columns, completely independent of the existing exterior walls and utilizing the original four central columns framing the entire floor. Our scope also encompassed the design of the distinctive entry stairs for the new level.
About the project
Montclare Children’s School
New York, NY
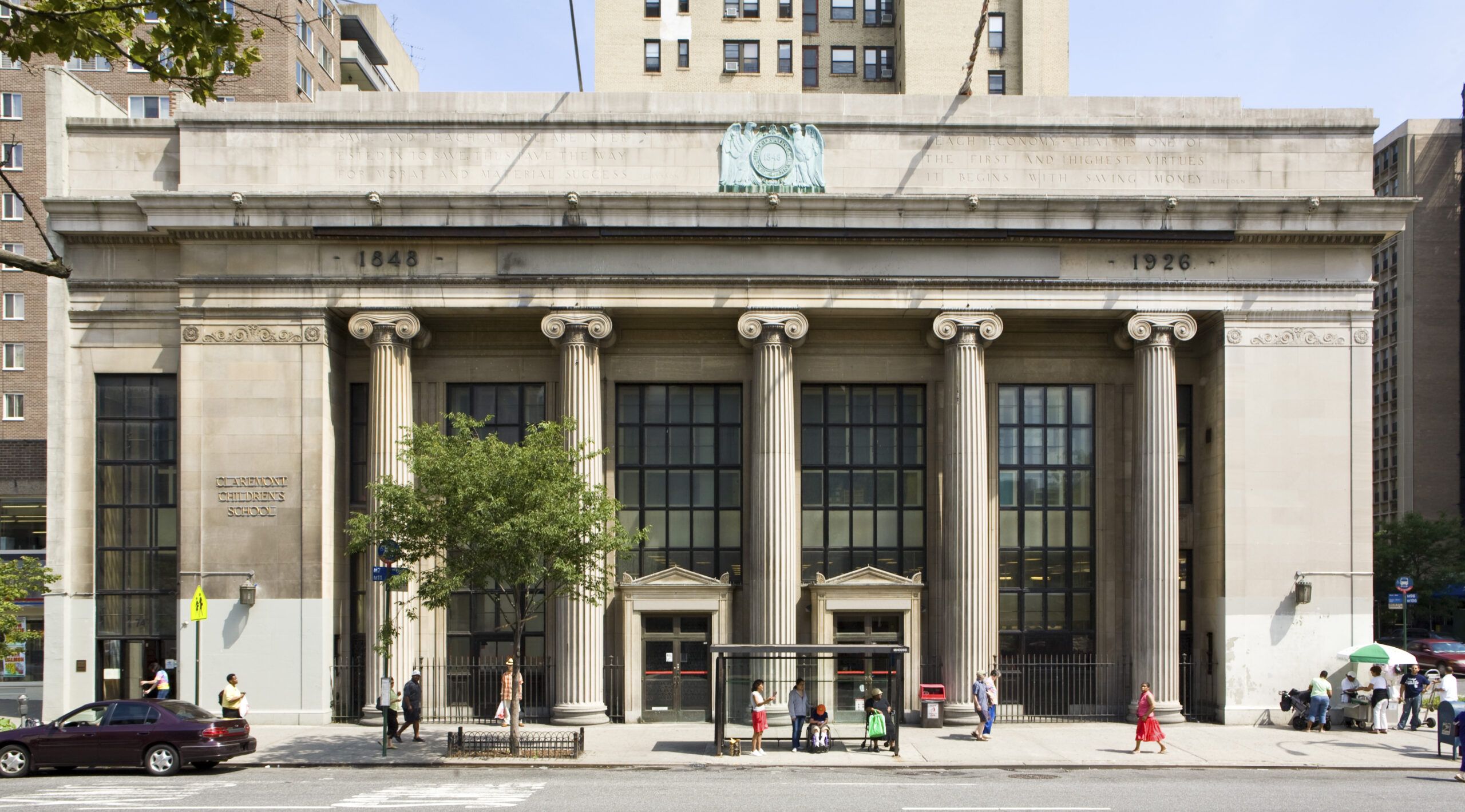
Client
MetSchools
Architect
OCV Architects
Location
New York, NY
Completion date
2003
The Claremont Children’s School, a private pre-school situated in a landmark building on Manhattan's Upper West Side, spans 20,000 square feet and occupies a newly constructed multi-level structure within the vaulted banking hall of the Beaux Arts building. The internal structural framework relies solely on four central columns, with the mezzanine level ingeniously crafted by cantilevering the floor slab from the perimeter columns.
Interfacing with the Existing Facility
Services
Trusted Partnerships
Affiliations and Accreditations
Similar Projects
Projects Gallery
Approaching
25 years of
engineering
design solutions
We proudly offer our integrated services to architects, building owners, and developers throughout every project phase. Our solutions not only conquer intricate design hurdles but also enhance ease of construction and maximize energy efficiency, ensuring your project’s success at every level.

