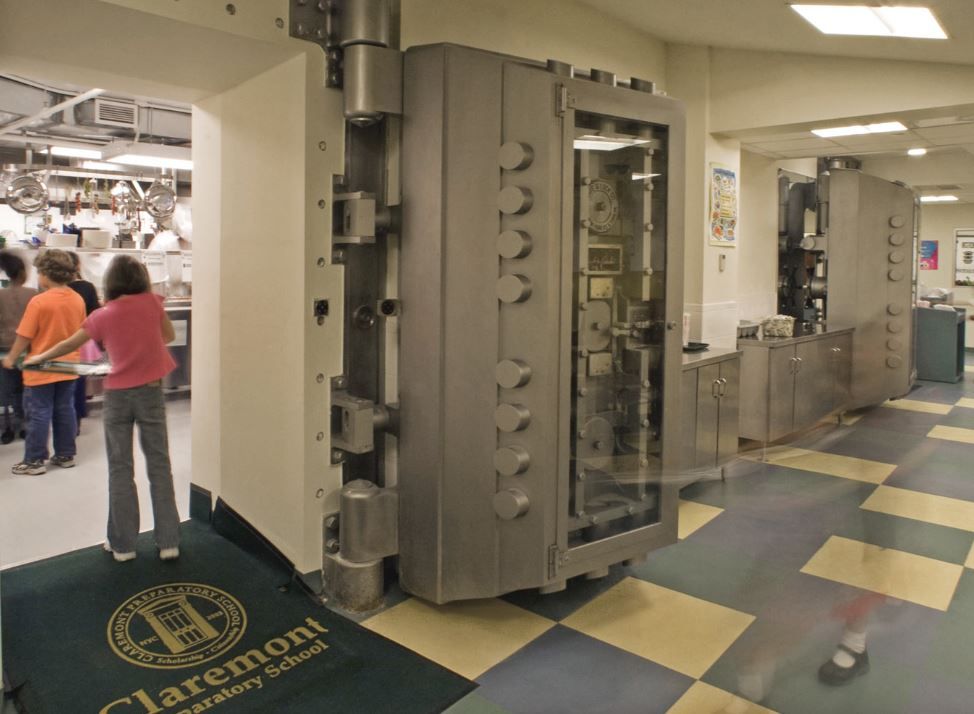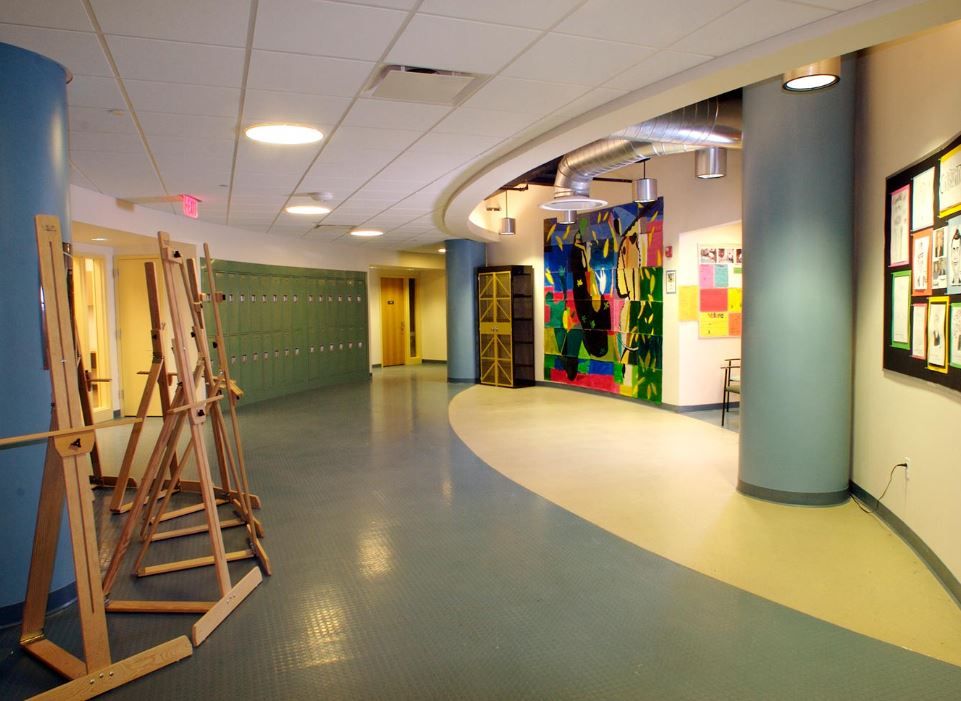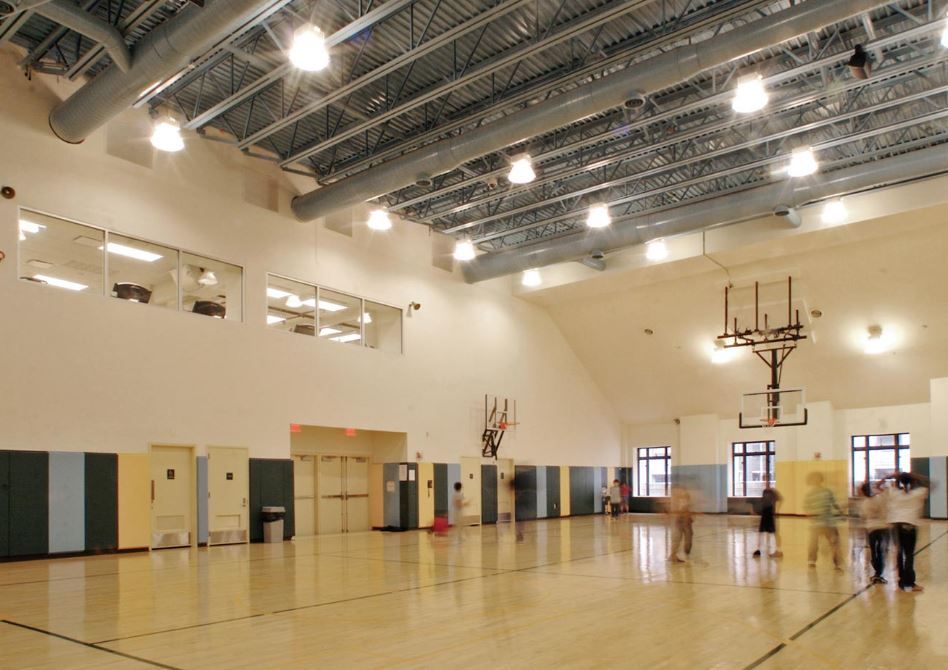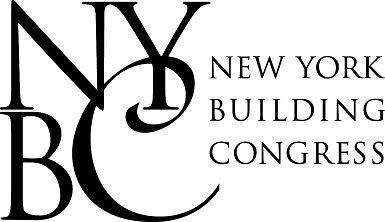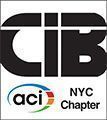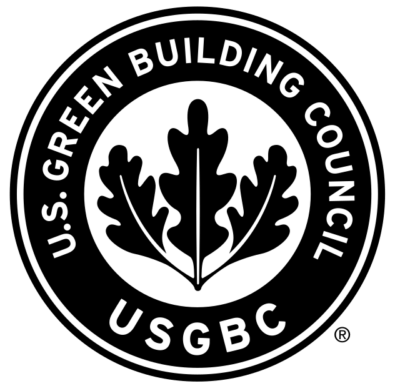Since the existing building was built on six-foot diameter caissons bearing directly on bedrock, the foundation system yielded ample reserve capacity to sustain the additional loads imparted by the new three-story addition. However, to increase the strength of all the interior columns in the building, reinforcement was necessary by welding continuous plate steel to the flanges of the columns. The project included a new rooftop gymnasium, which has a long span system comprised of six-foot-deep built-up truss members spanning 125 feet, and supports an exterior soccer field above the top level of the building.
About the project
Claremont Preparatory School
New York, NY
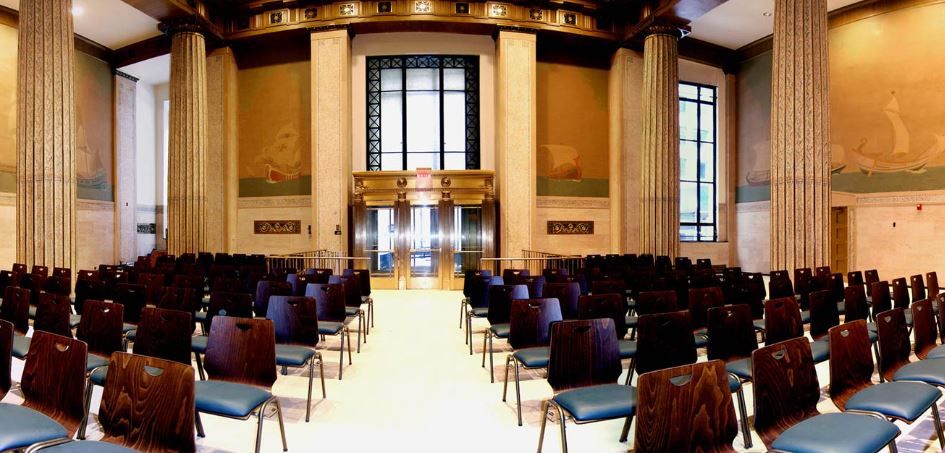
Client
MetSchools
Architect
OCV Architects
Location
New York, NY
Completion date
2005
This project converted the former home of Lee, Higginson & Company, a long-vanished investment bank located in the heart of Wall Street. The 120,000-square-foot building is now a private school for 1,000 students, K- 8th grade. The project involved the renovation and augmentation of an existing 11-story building to receive a new three-story addition which includes a gymnasium with rooftop playing field. Classrooms will occupy the third through eighth floors. Offices, conference rooms and a library will be on the second floor. In the subbasement, a cafeteria will surround the old vault, which will serve as a kitchen. A new gymnasium and Olympic-sized lap pool were key amenities of the project.
Renovation Project Takes New Prep School to the Bank
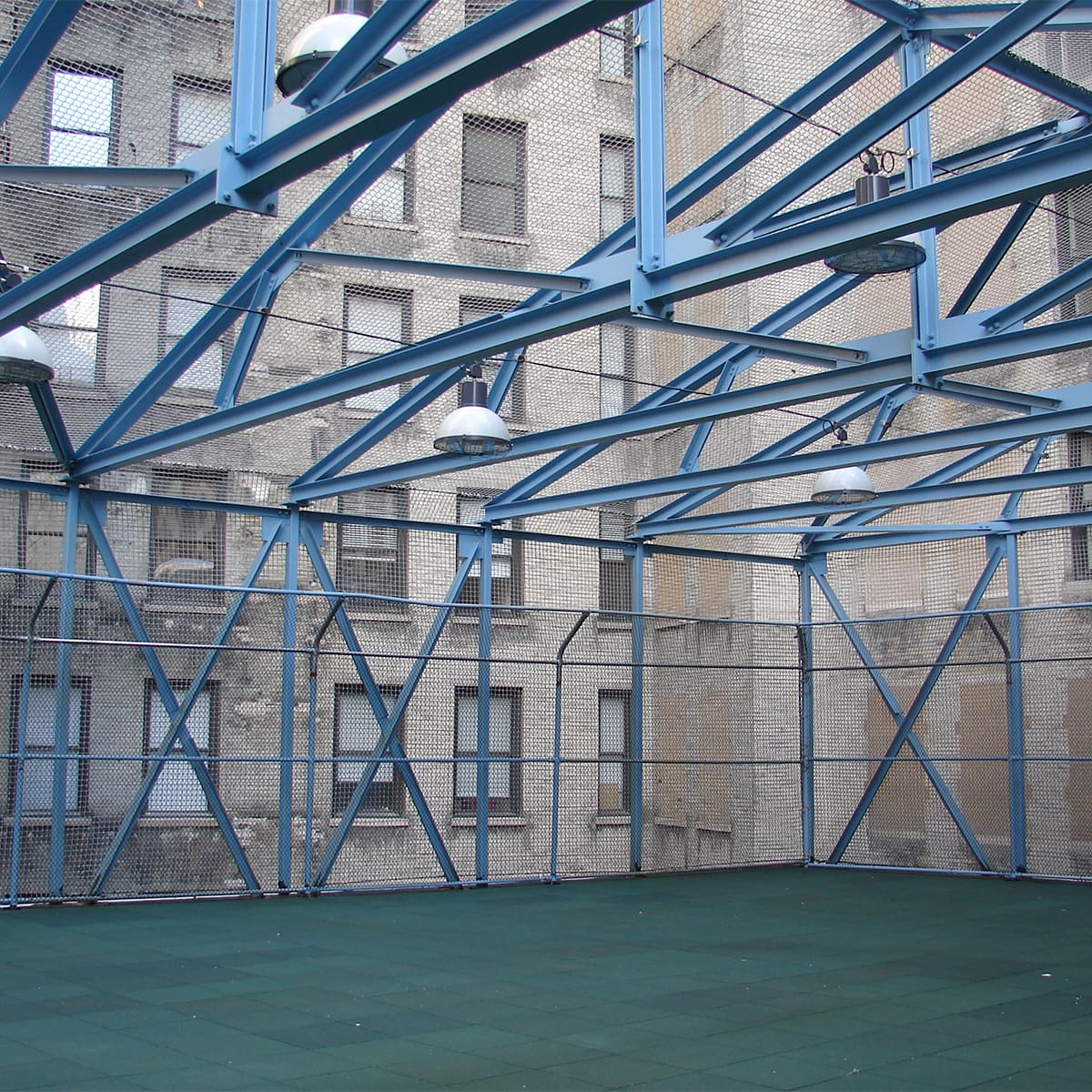
Olympic Size Swimming Pool Put Students in the Center Lane
An indoor pool Olympic size swimming pool was added to the third level of the building. The locations of the existing columns (steel encased in concrete) remained in their locations and essentially pierce the pool vertically. The pool and surrounding pool deck was formed from concrete and suspended from the columns.
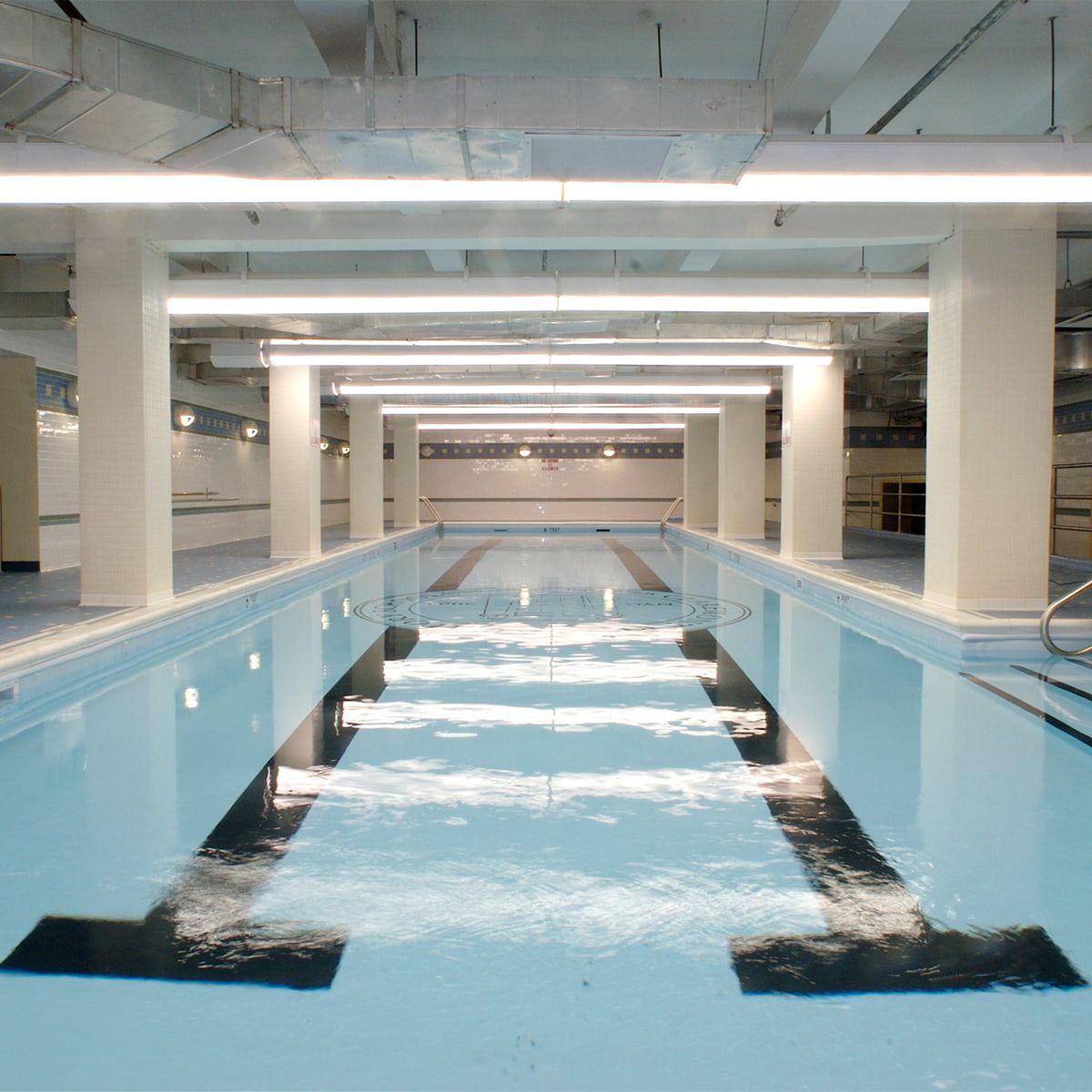
Services
Trusted Partnerships
Affiliations and Accreditations
Similar Projects
Projects Gallery
Approaching
25 years of
engineering
design solutions
We proudly offer our integrated services to architects, building owners, and developers throughout every project phase. Our solutions not only conquer intricate design hurdles but also enhance ease of construction and maximize energy efficiency, ensuring your project’s success at every level.


