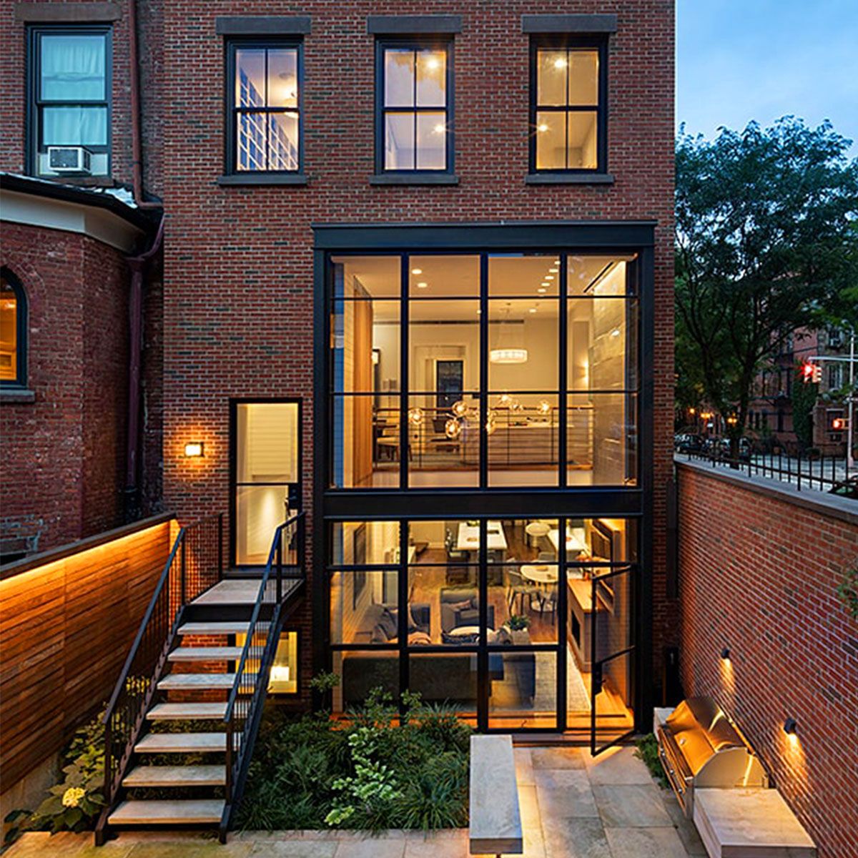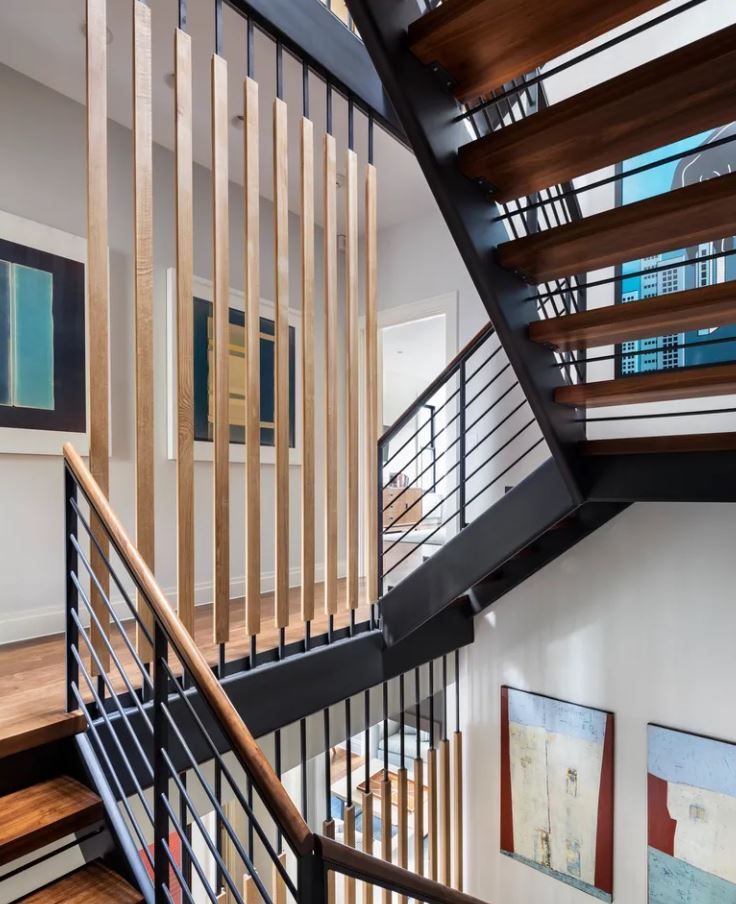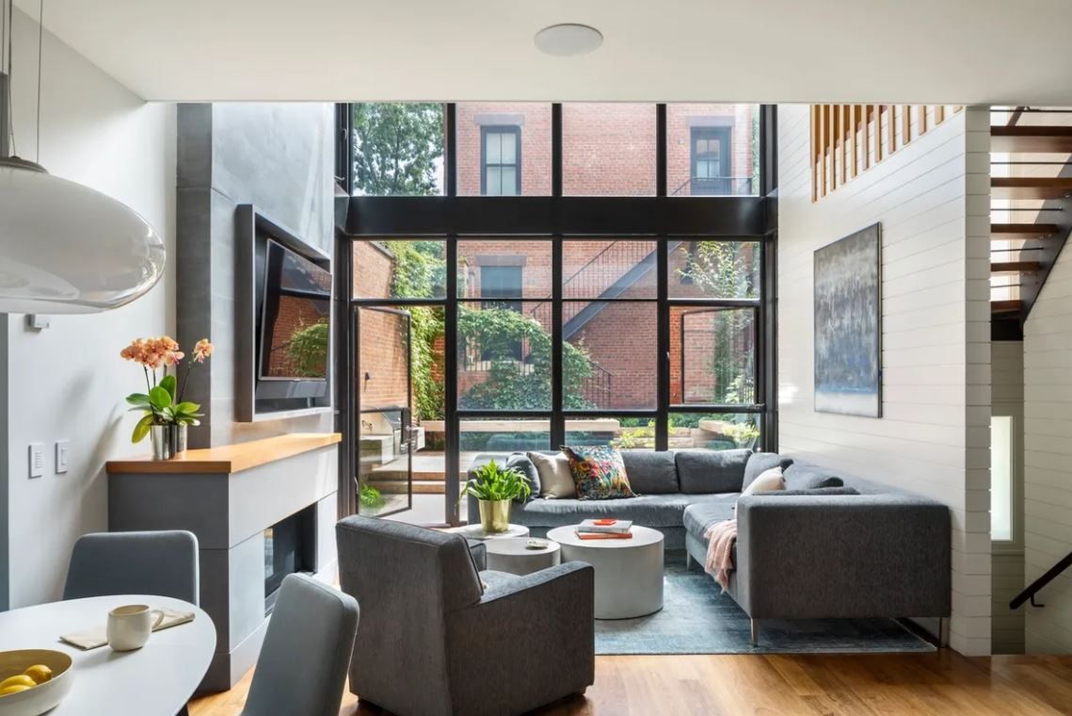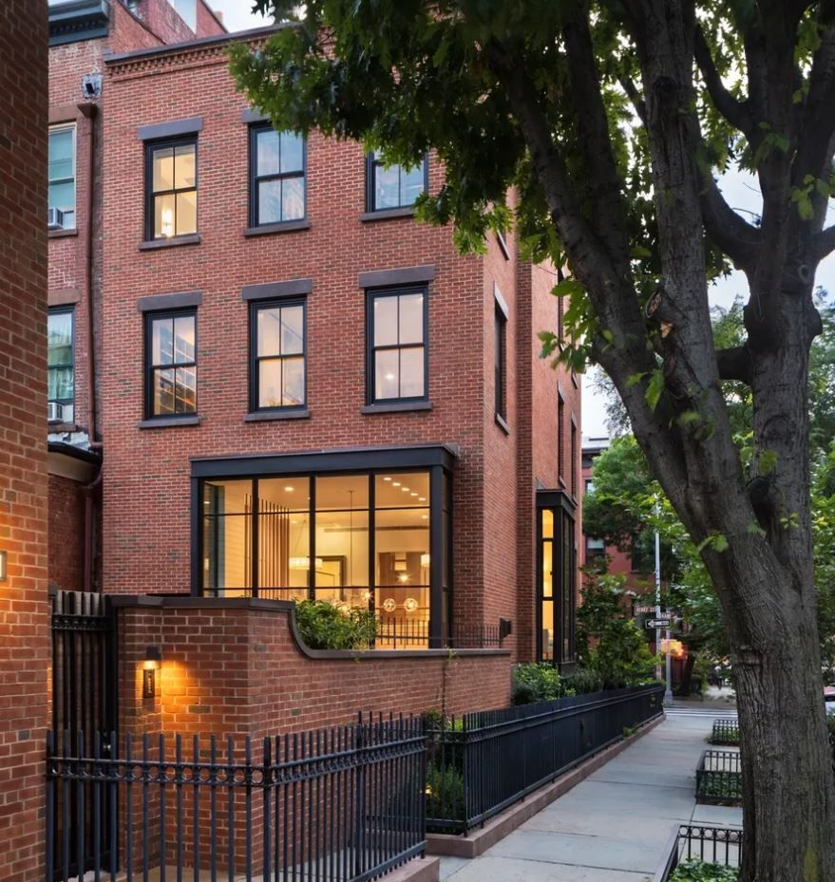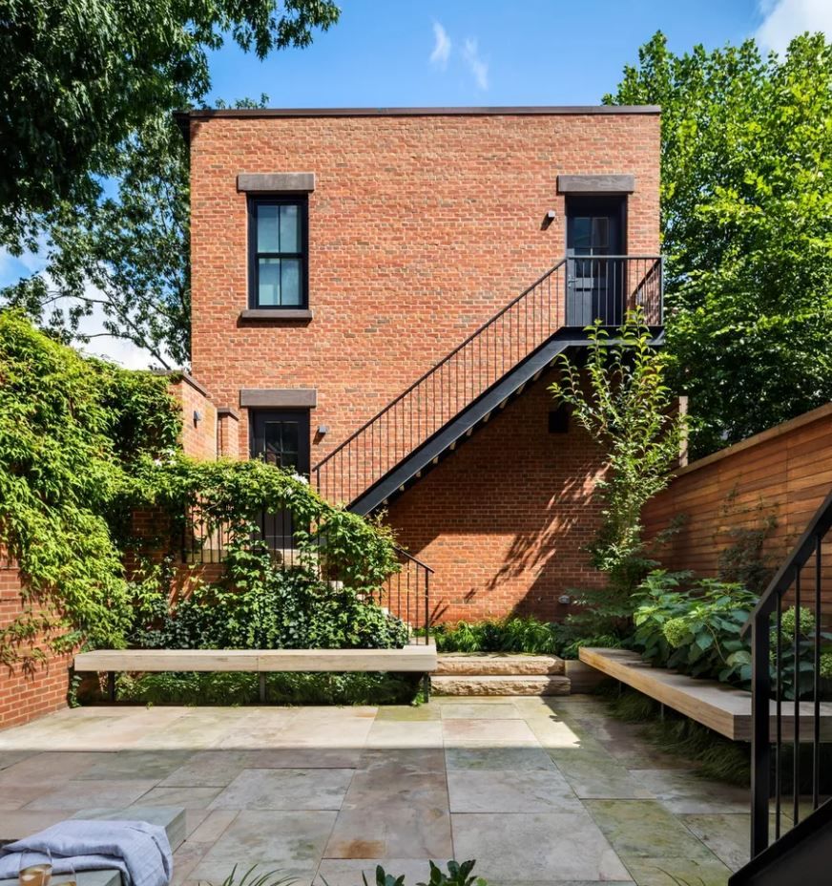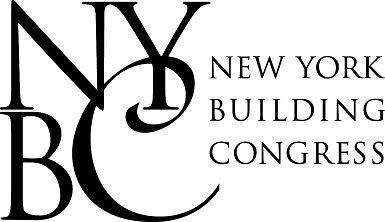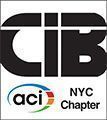Internally, the modern design manifests in the spatial arrangement, building section, and staircase configuration, fostering both vertical and horizontal connections among communal spaces. The main stair, accompanied by a rooftop skylight, bathes the five stories in natural light and facilitates a fluid transition from the garden to the top-floor TV room with panoramic views. Externally, the design team deftly manipulates façade massing and detailing to conceal modern volumes within traditional architecture, incorporating steel and glass elements for heightened transparency.
About the project
Cobble Hill Row House
Brooklyn, NY
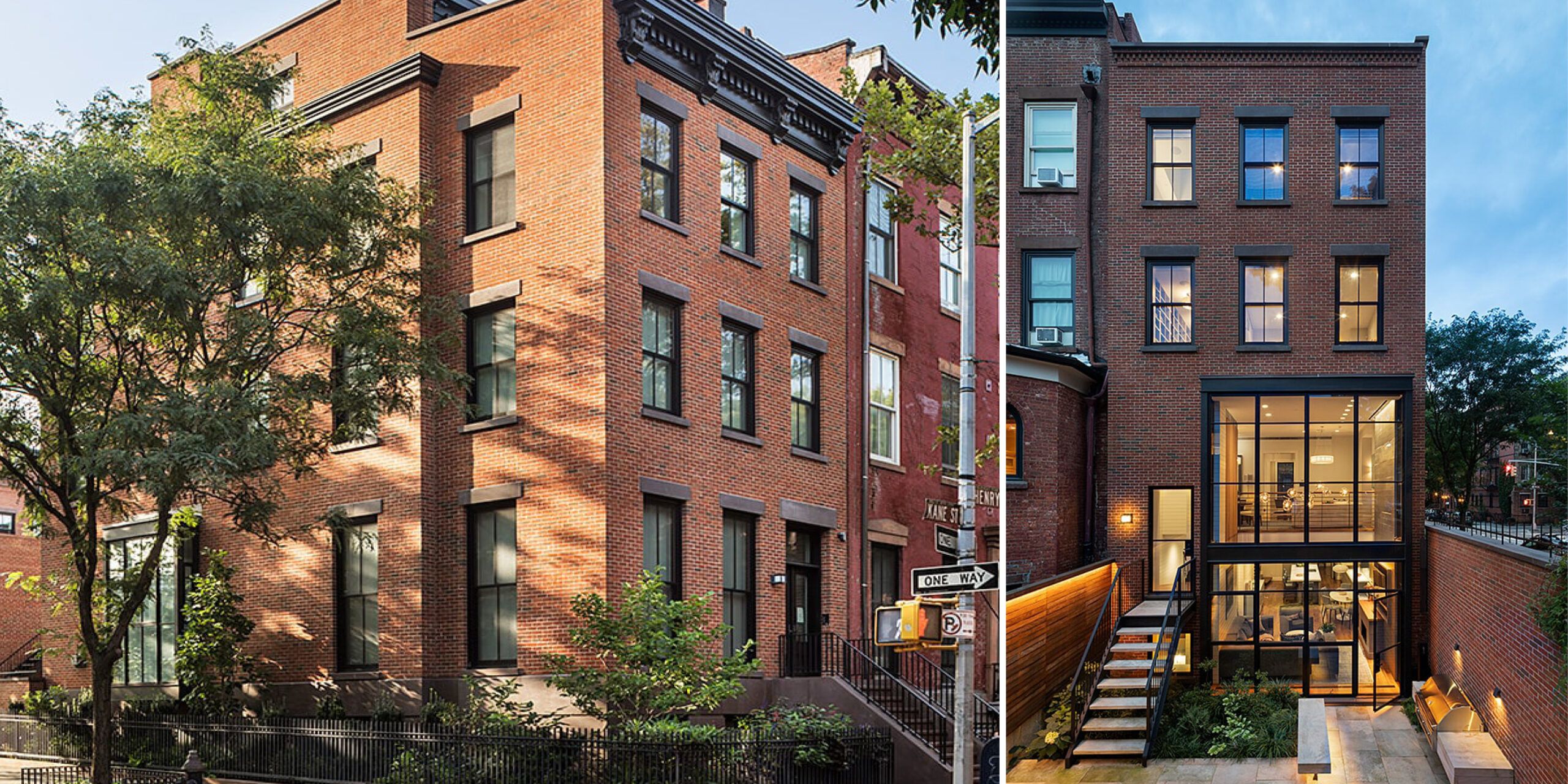
Architect
The Brooklyn Studio
Location
Brooklyn, NY
Completion date
2018
Situated at the end of a block between Strong Place and Henry Street in the Cobble Hill Historic District, this 5,600-square-foot rowhouse, spanning five stories, was part of a dual commission on a single zoning parcel. Initially engaged to design four rowhouses adhering to the traditional aesthetic of the neighborhood, the project expanded when DRPILLA was brought in to provide structural engineering design for this fifth building. The goal was to seamlessly integrate it into the historic neighborhood fabric while showcasing modern aesthetics on its three visible facades.
Elevated Living: Where Form Meets Function
Services
Trusted Partnerships
Affiliations and Accreditations
Similar Projects
Projects Gallery
Approaching
25 years of
engineering
design solutions
We proudly offer our integrated services to architects, building owners, and developers throughout every project phase. Our solutions not only conquer intricate design hurdles but also enhance ease of construction and maximize energy efficiency, ensuring your project’s success at every level.

