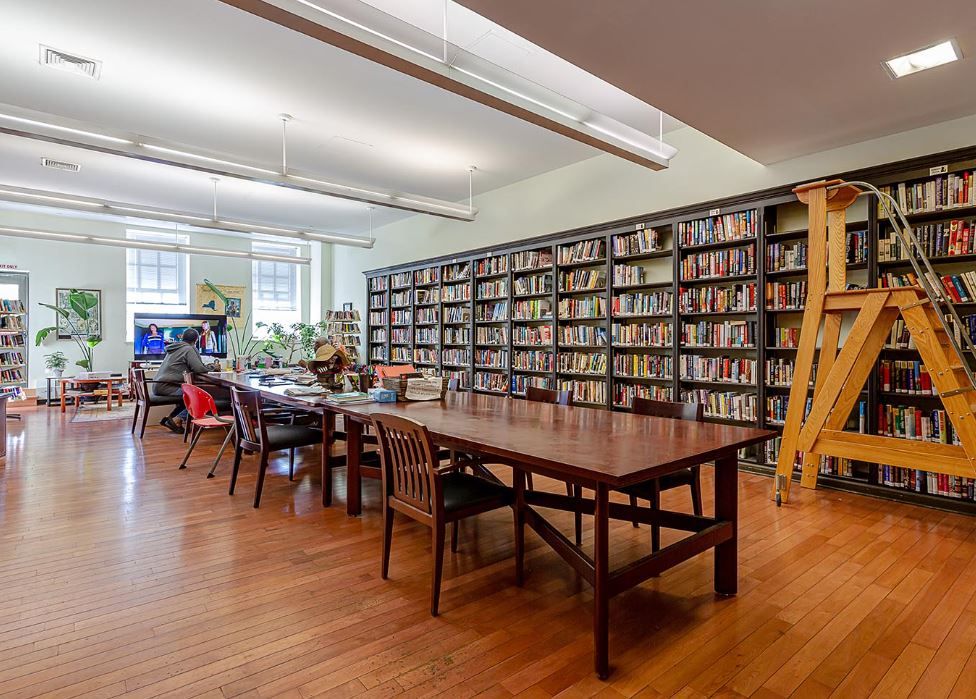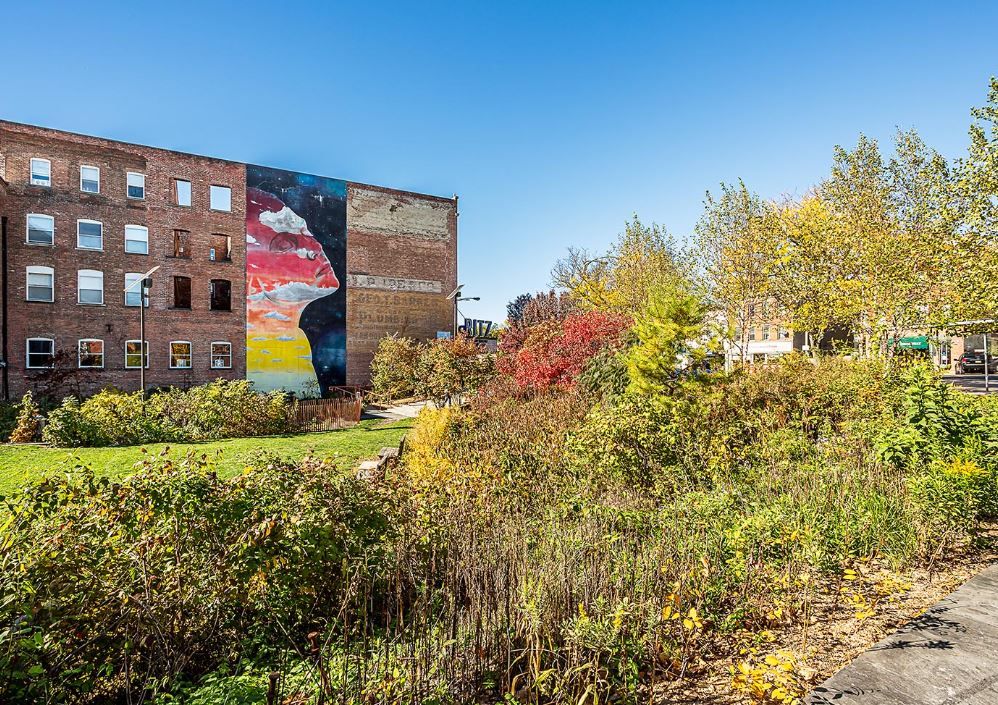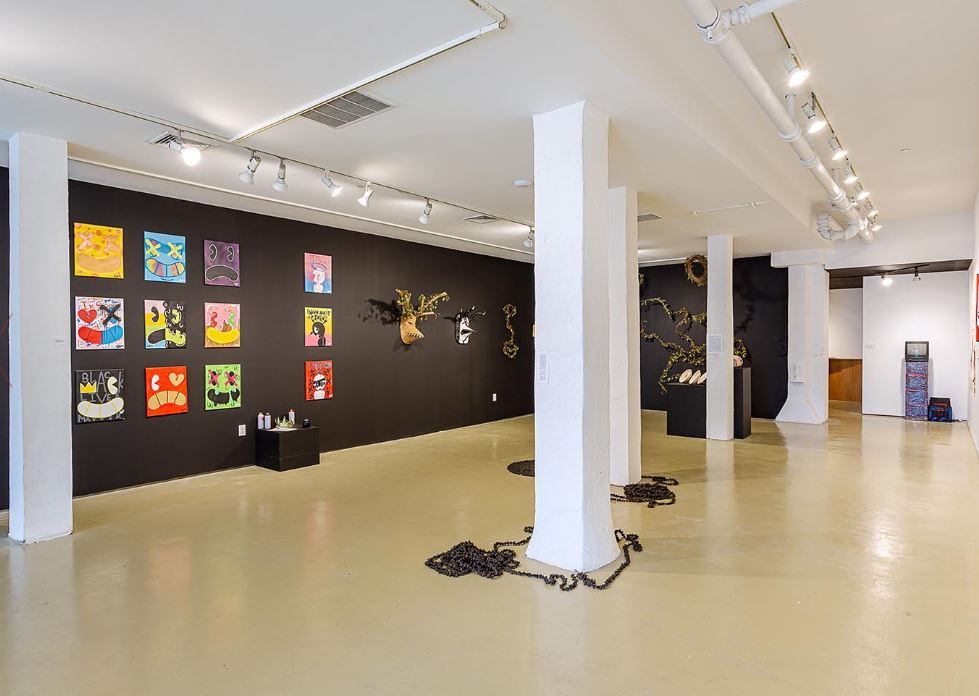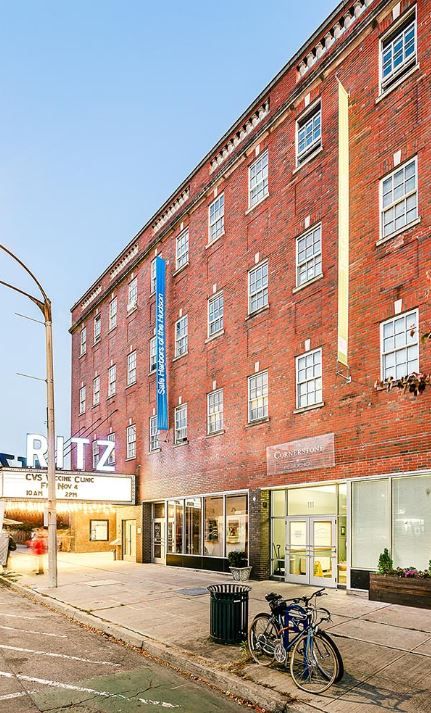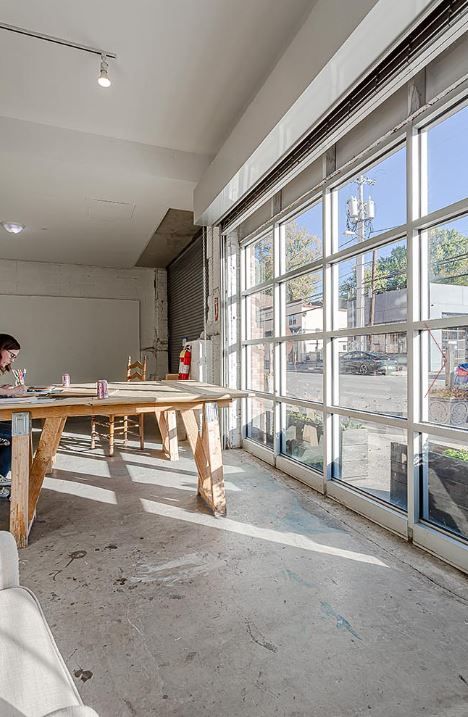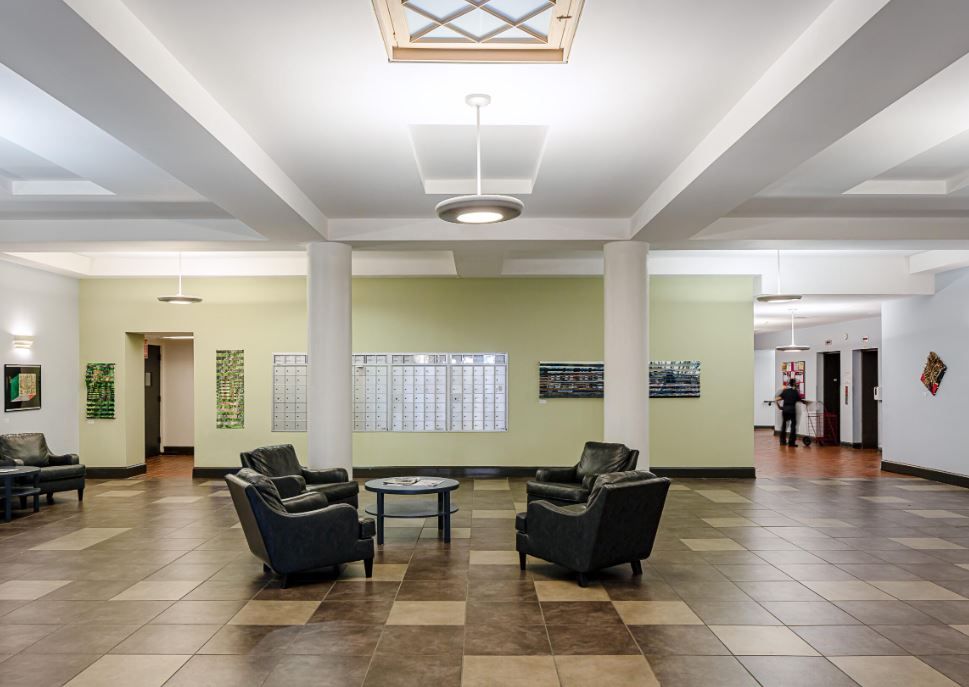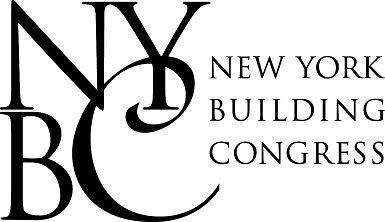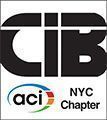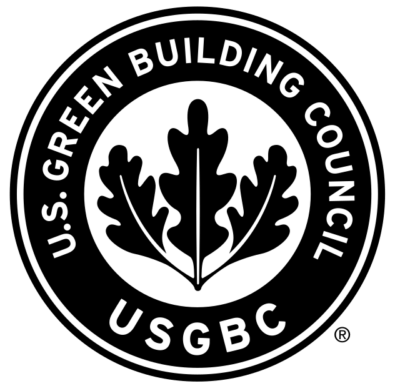Following a partial fire incident, the existing building experienced extensive structural damage. Our examination of the expansive wood roof trusses revealed sustained deterioration over time, marked by substantial separations and deformations that compromised structural integrity and load-bearing capacity. To address these deficiencies, a comprehensive roof renovation was required. DRPILLA developed steel weldments to fortify salvageable members, and sections of damaged rafters and vertical members were removed and replaced. Additionally, our scope of work included a comprehensive restoration and renovation of the five-story floor system, masonry reconstruction of many portions of the building, and new stair locations throughout the building.


