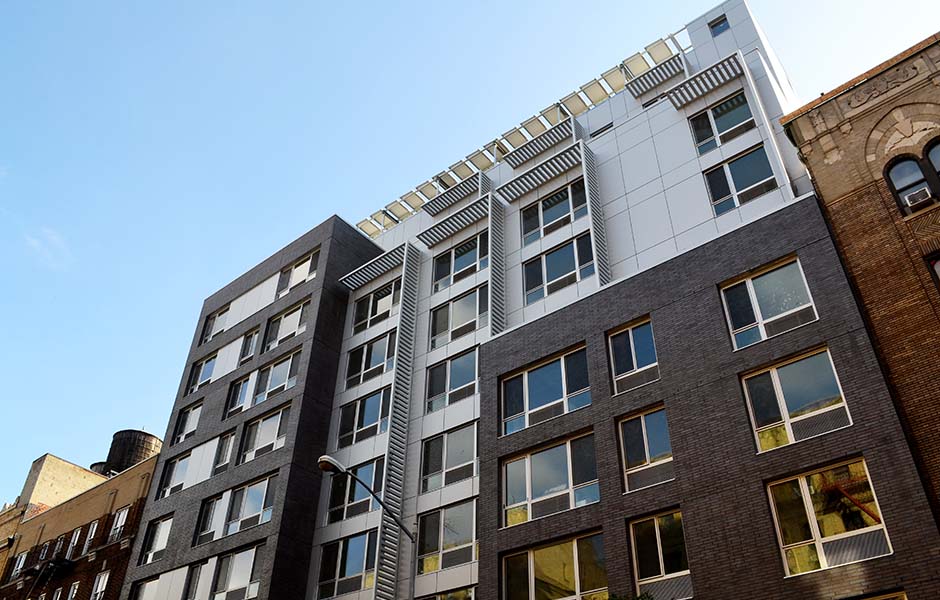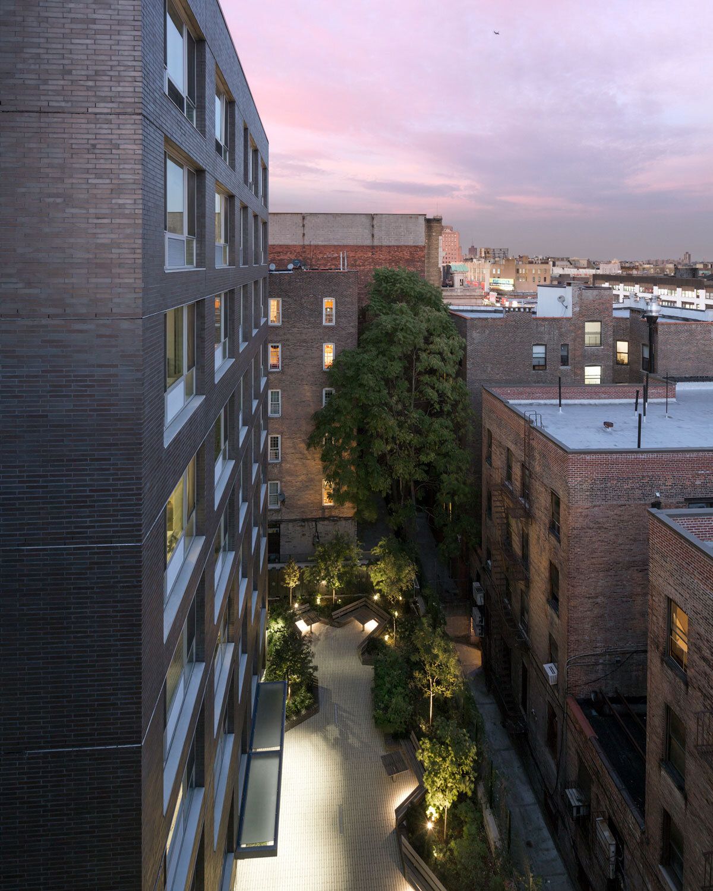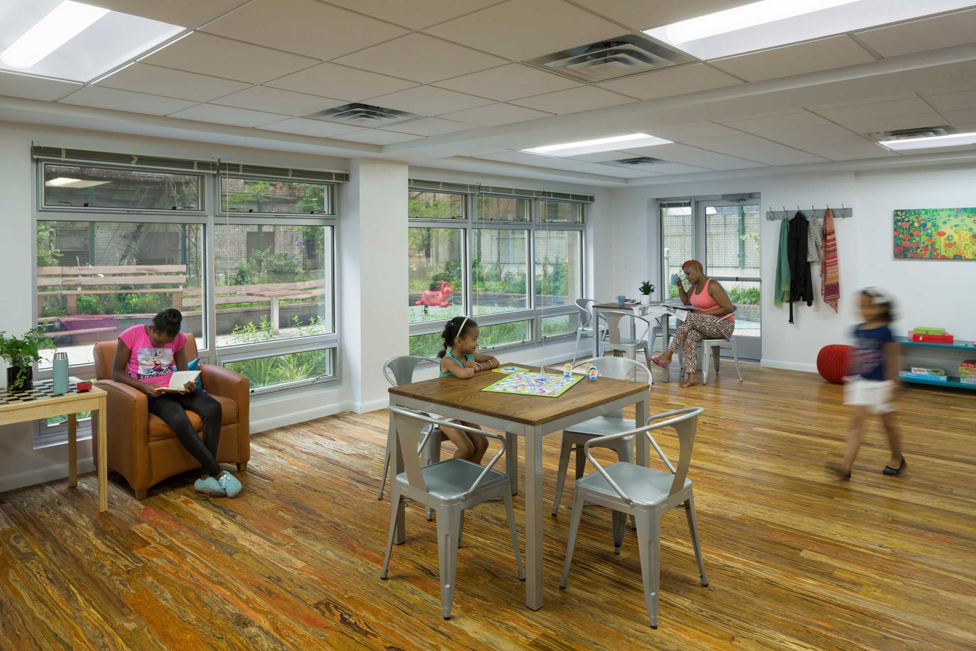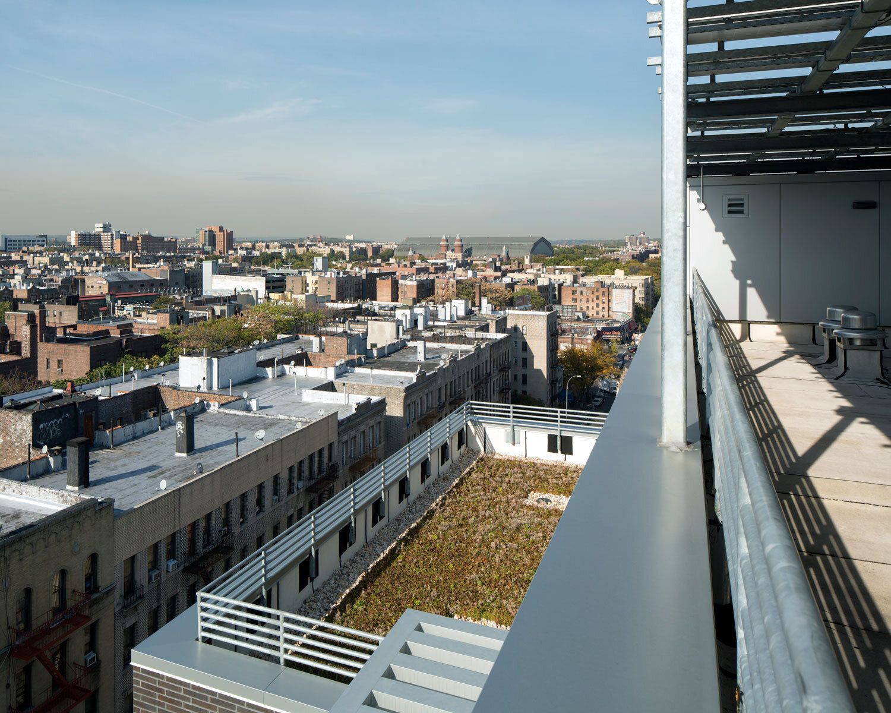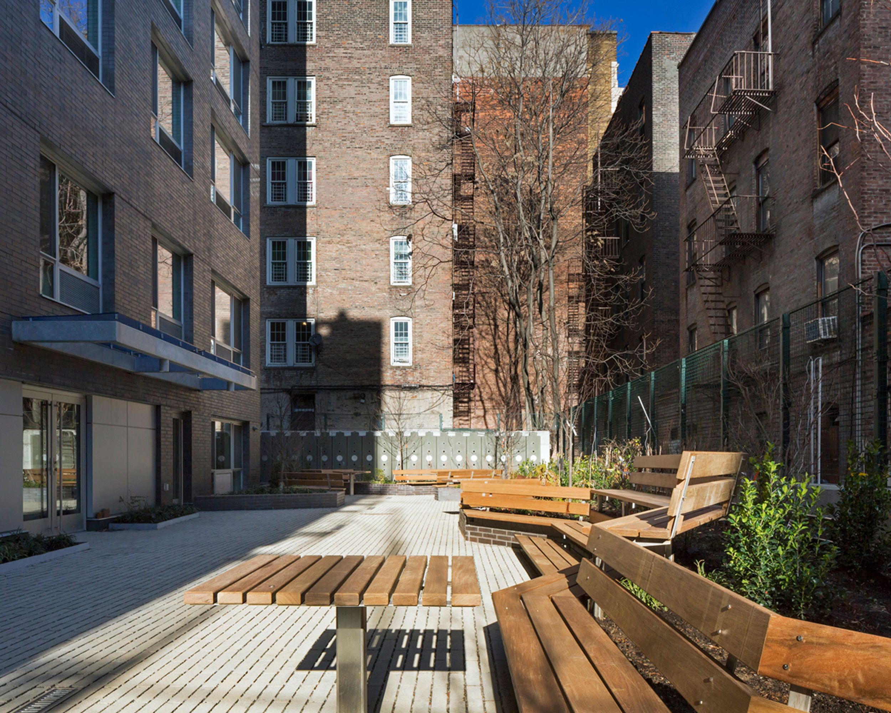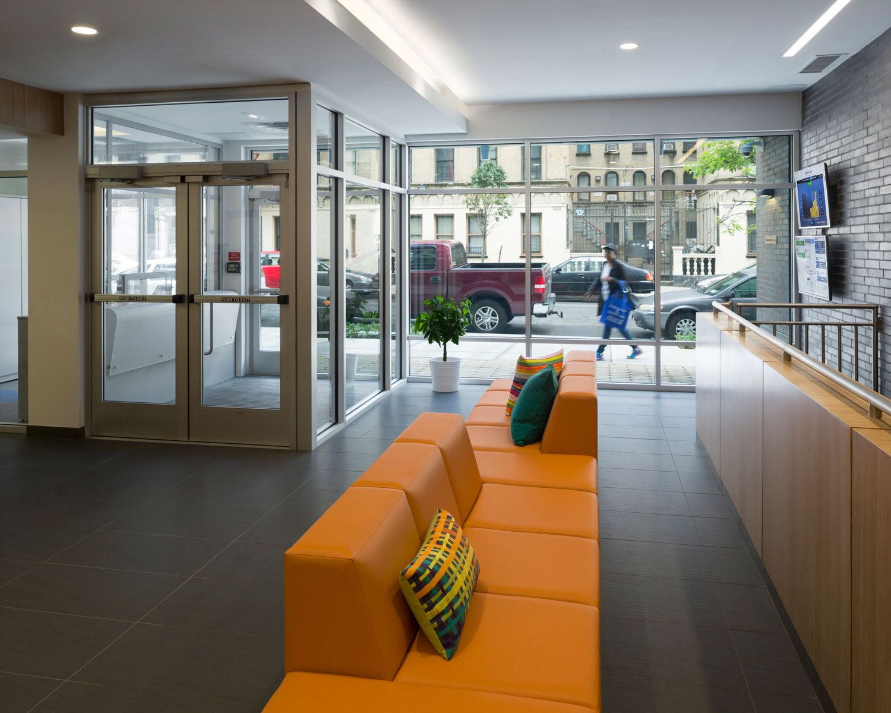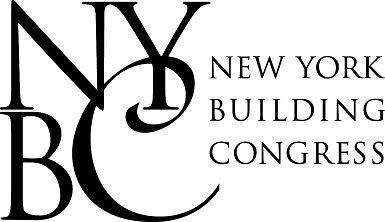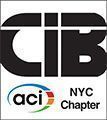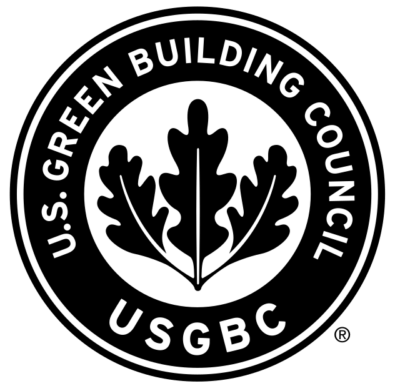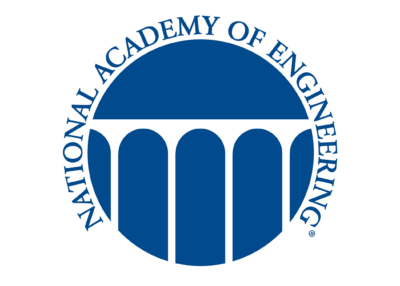Nestled among neighboring five- and six-story buildings dating back to the 1930s and 40s, the Creston residence posed a design challenge: to create a modern aesthetic that seamlessly integrates with the surrounding older brick structures. The building is strategically divided into three smaller masses, with two distinct brick sections flanking a slightly set-back main body clad in metal. The incorporation of masonry bearing shear walls, perpendicular to the exterior walls, allows the façade design to be influenced solely by lateral wind loads. The exterior is adorned with expansive window apertures, contributing to reflections and illuminating the building’s outer envelope.
About the project
2388 Creston Avenue
Bronx, NY
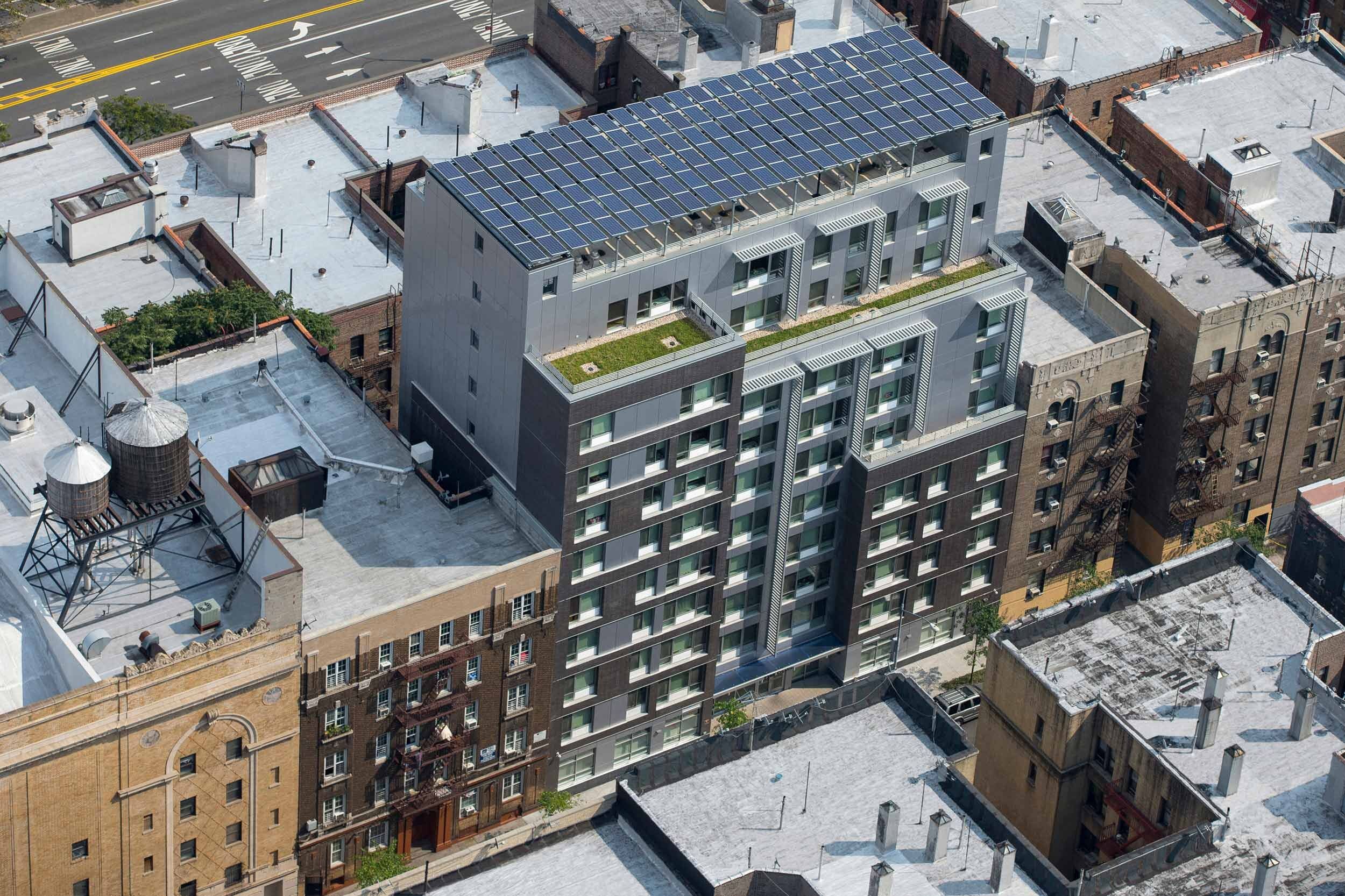
Client
Volunteers of America - Greater New York / The Housing Collaborative, LLC
Architect
MAP Architects
Location
Bronx, NY
Completion date
2015
Erected as a ten-story, 62,535-square-foot residential complex, this structure offers 66 units of multifamily supportive and affordable housing in the Bronx. DRPILLA played a crucial role in delivering structural, geotechnical, and civil/stormwater design services for the project. The building's structural framework features eight-inch hollow-core concrete plank floors and a concrete-topped roof, all supported by CMU walls. Since construction was within close proximity of existing buildings, selecting the appropriate foundation system was critical in advancing the project development. The process of excavating for a new building foundation, especially in urban areas, can often result in damage to adjacent buildings. To minimize lateral loads imposed on the adjacent buildings, a perimeter caisson foundation was implemented. This solution eliminated the need for deep underpinning and extensive shoring.
Blending Eras at Creston Residence
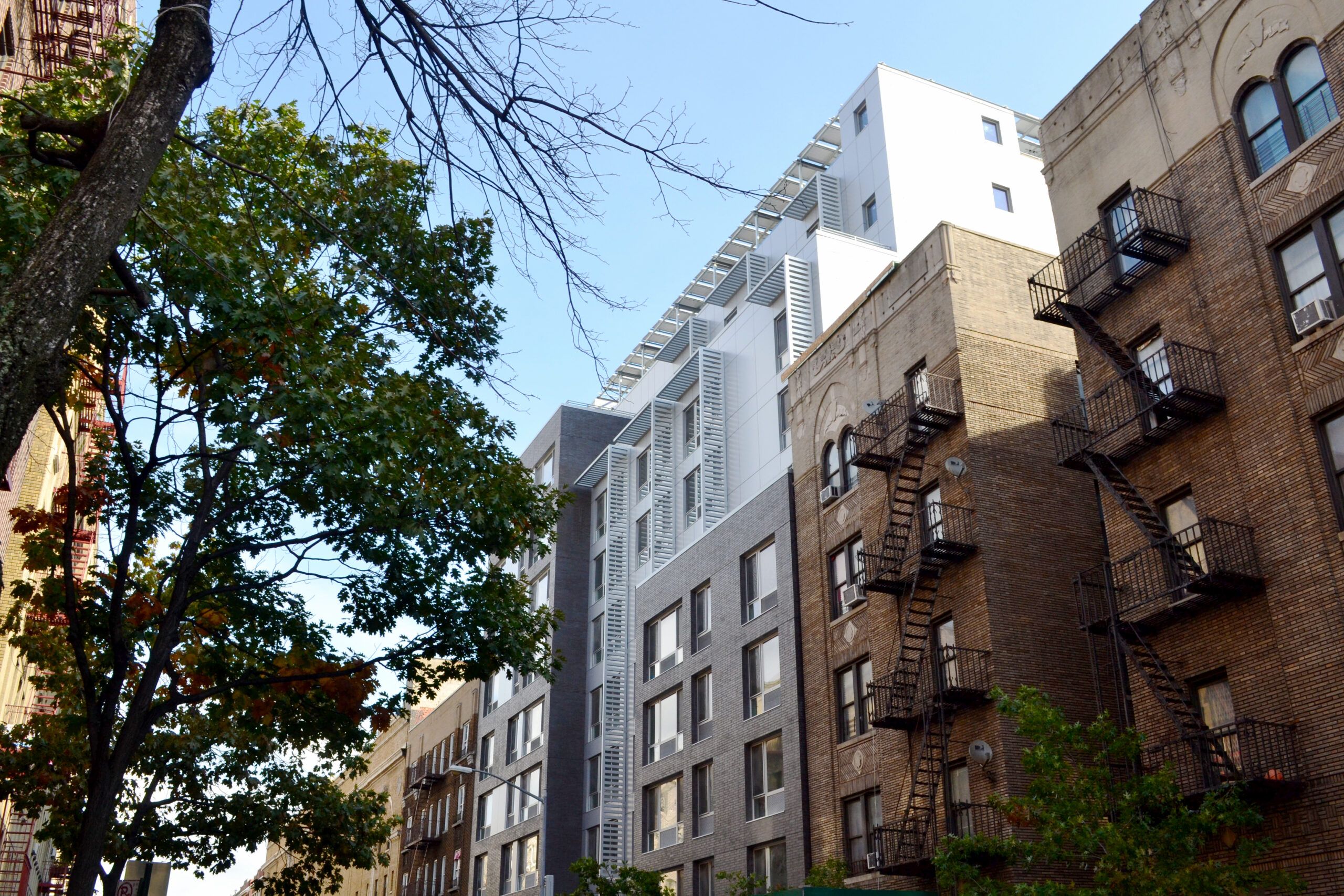
Sustainable Features
The development achieved LEED Platinum certification and meets the goals of the NYSERDA Multifamily Building Performance Program for New Construction. Green features and technology include photovoltaic panel system at the roof, a green roof, generous fenestration to maximize daylight, low-E thermally broken Energy Star windows, low or no VOC paints, primers and caulks, water saver faucets and shower heads, and a rainwater harvesting system to aid in the irrigation of the landscaped rear yard planted with native, non-invasive species.
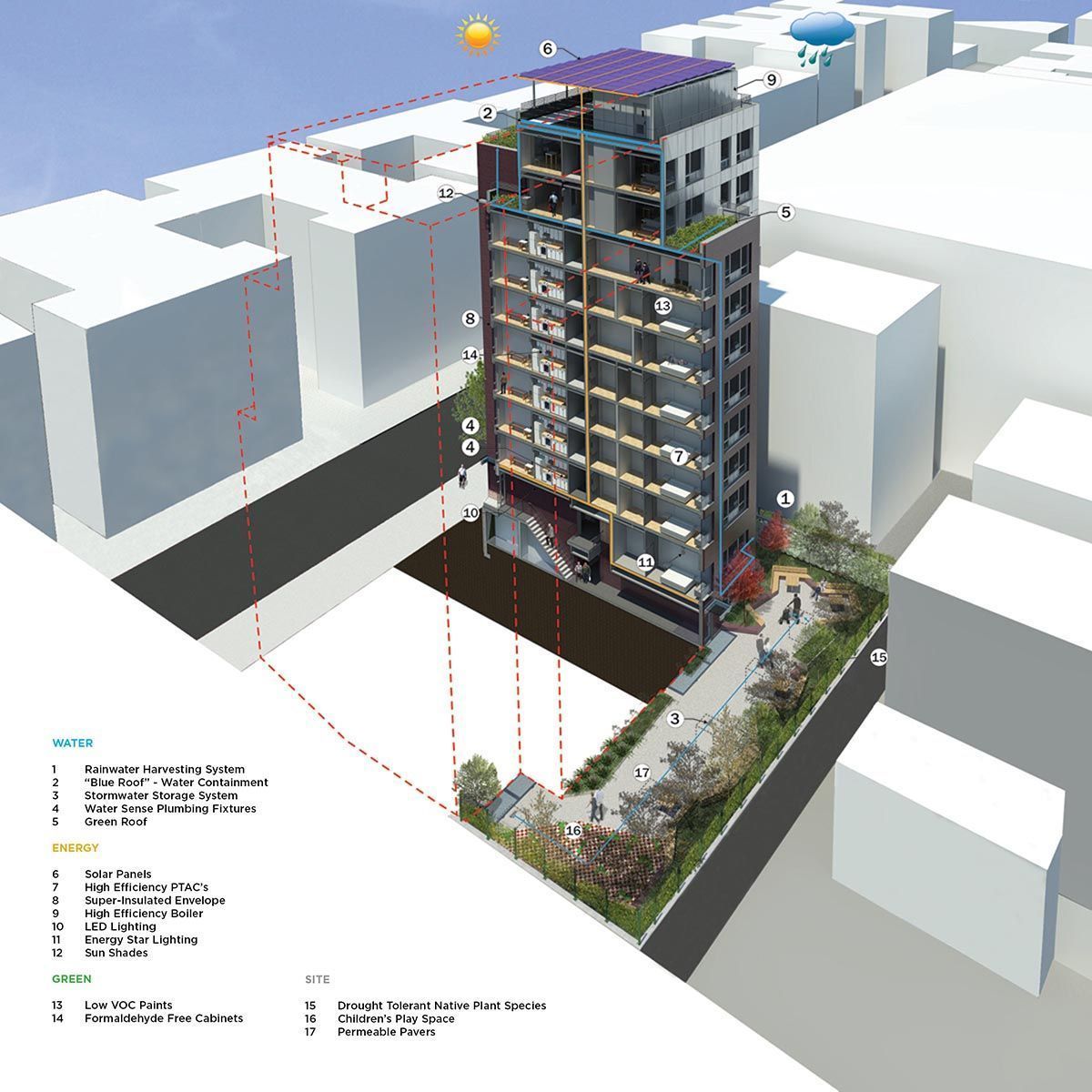
Trusted Partnerships
Affiliations and Accreditations
Similar Projects
Projects Gallery
Approaching
25 years of
engineering
design solutions
We proudly offer our integrated services to architects, building owners, and developers throughout every project phase. Our solutions not only conquer intricate design hurdles but also enhance ease of construction and maximize energy efficiency, ensuring your project’s success at every level.

