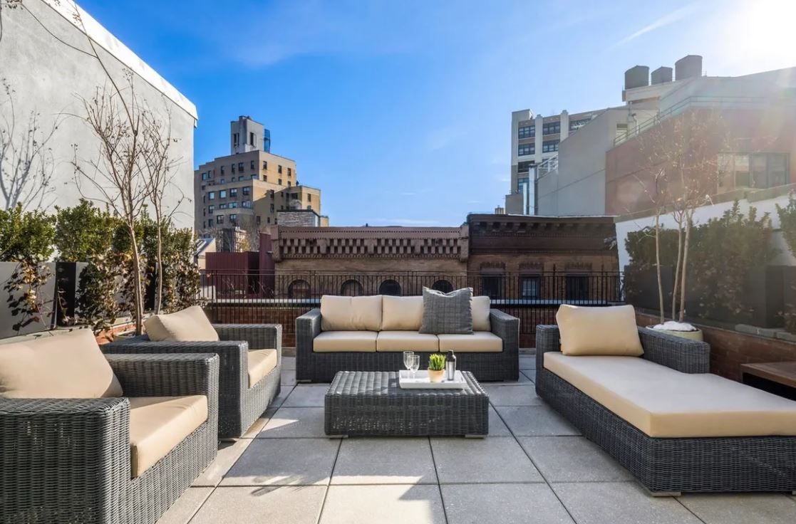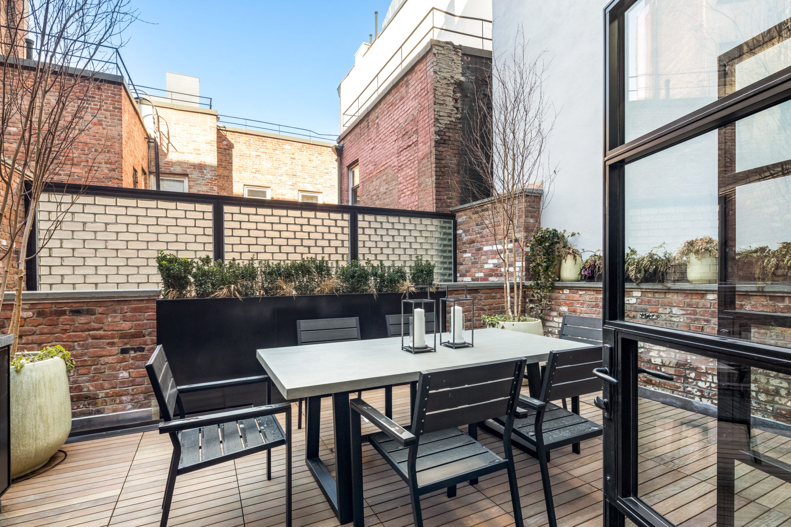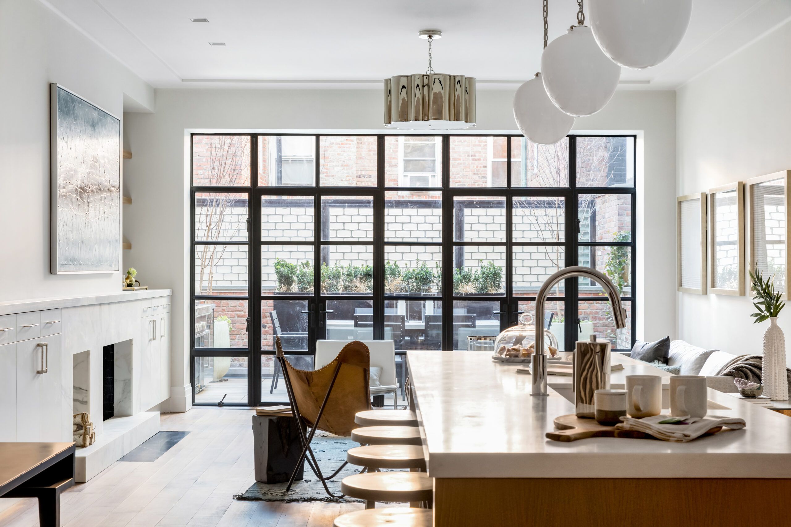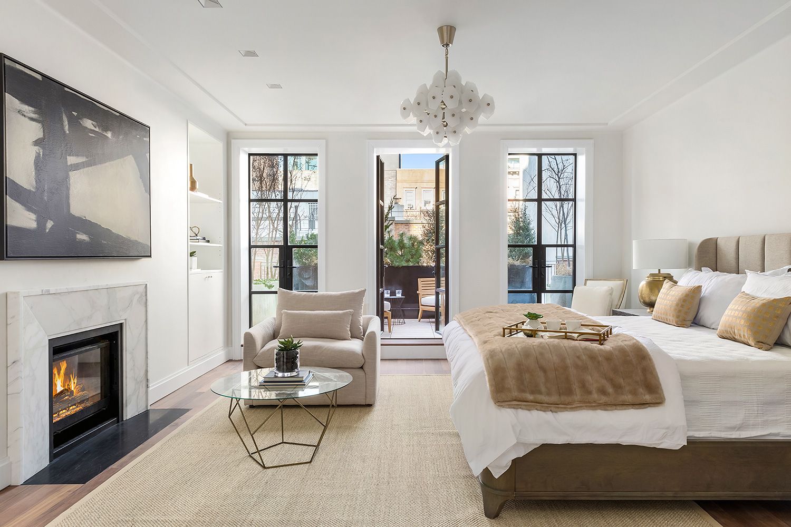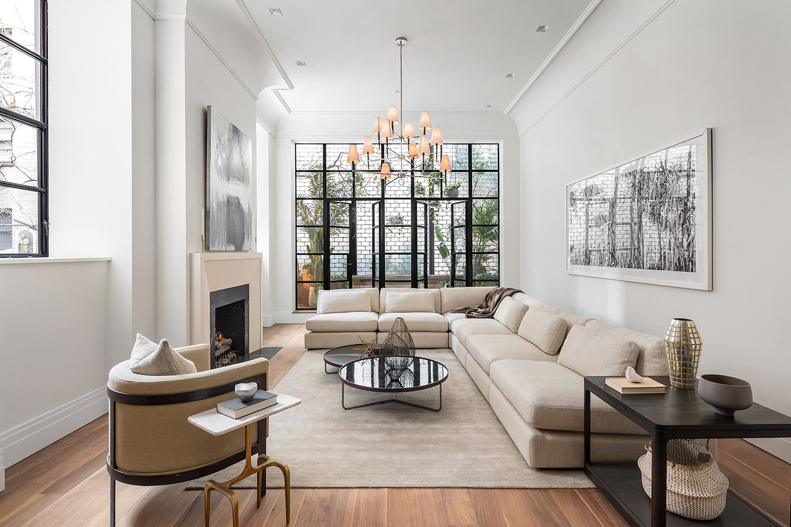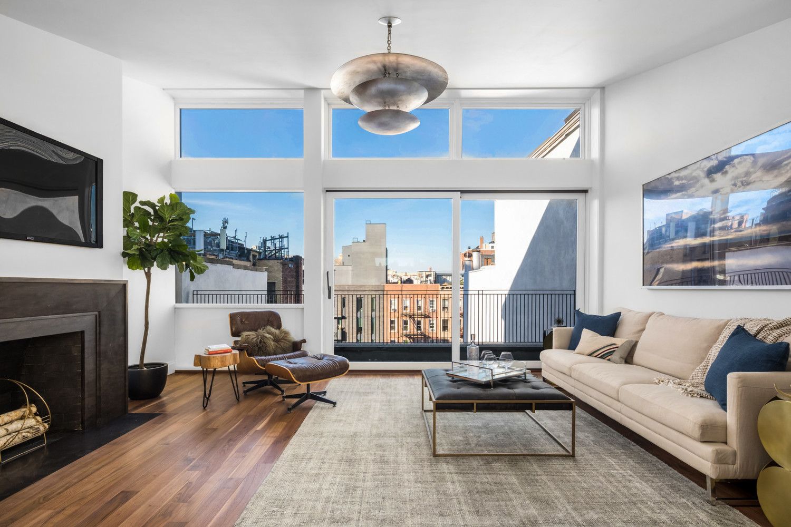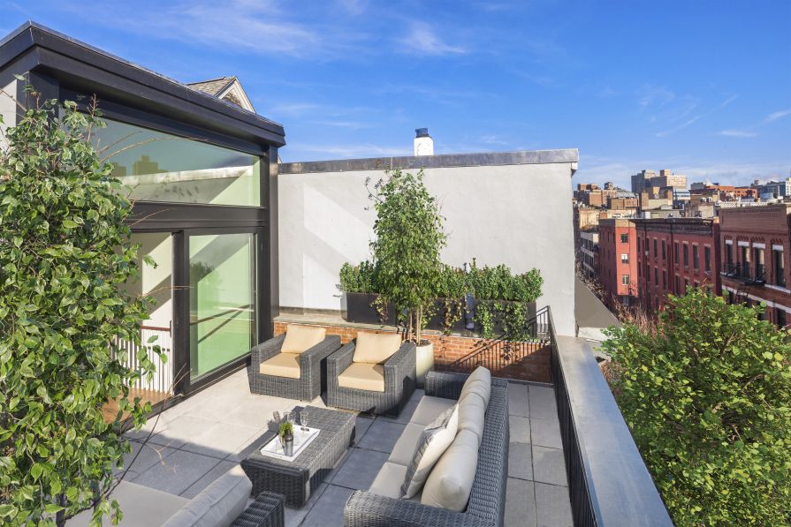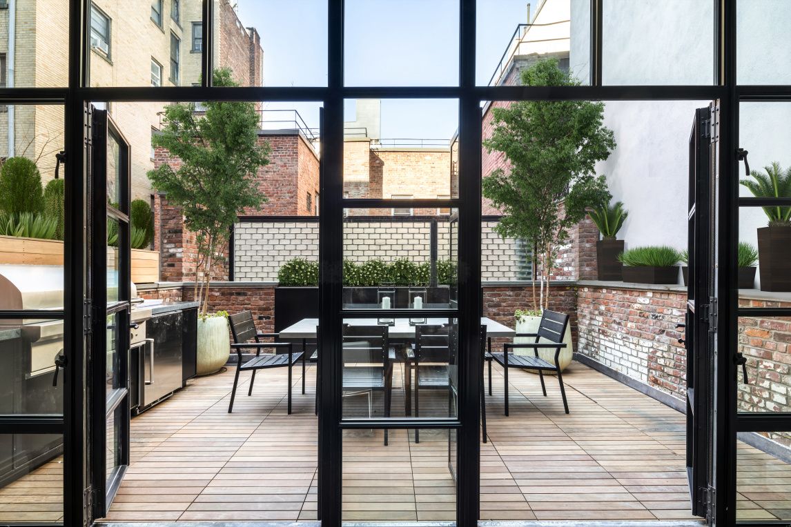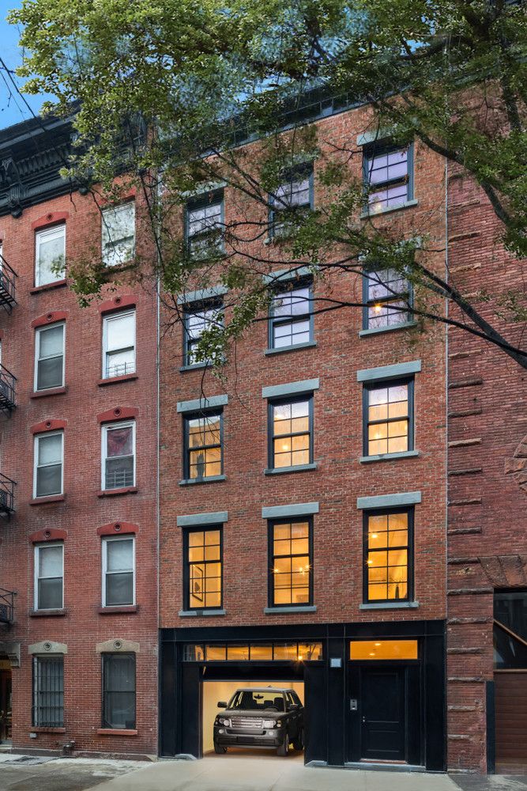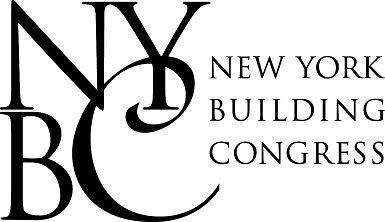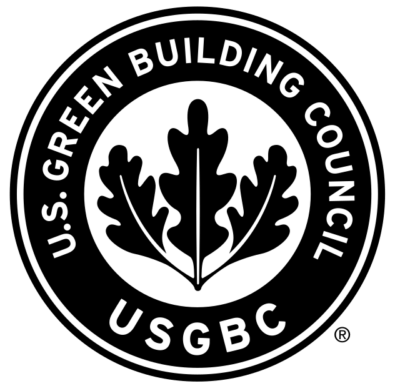To strengthen the existing two-story longitudinal lateral system, comprised of unreinforced masonry, steel moment frames were added in the transverse direction. This dual system accommodated the narrow building and allowed for an open plan which maximized the functionality of the space. To decrease weight and incorporate a glass wall design, the penthouse was framed using a steel tube frame system.
About the project
53 Downing Street
New York, NY
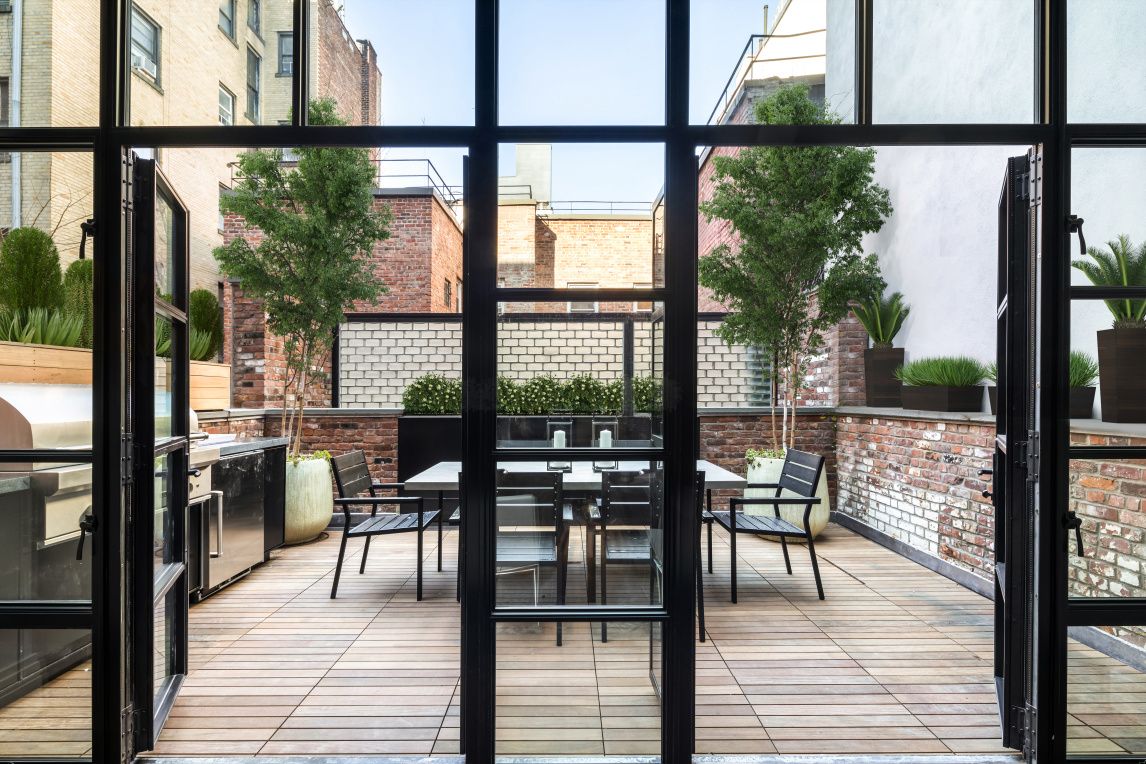
Architect
The Brooklyn Studio
Location
New York, NY
Completion date
2017
The former manufacturing building located at 53 Downing Street, originally built in 1857, was fully gut renovated into a six-story, 8,260-square-foot luxury townhouse. DRPILLA was the structural engineer for the re-envisioned design which features a grand staircase, an elevator, multiple terraces and a private garage. The structural work consisted of new floor framing and the removal of the existing rear wall to accommodate a two-story steel bay window. The building was vertically expanded and includes a new penthouse with a rear landscaped roof terrace.
Strengthening the Existing Structural System
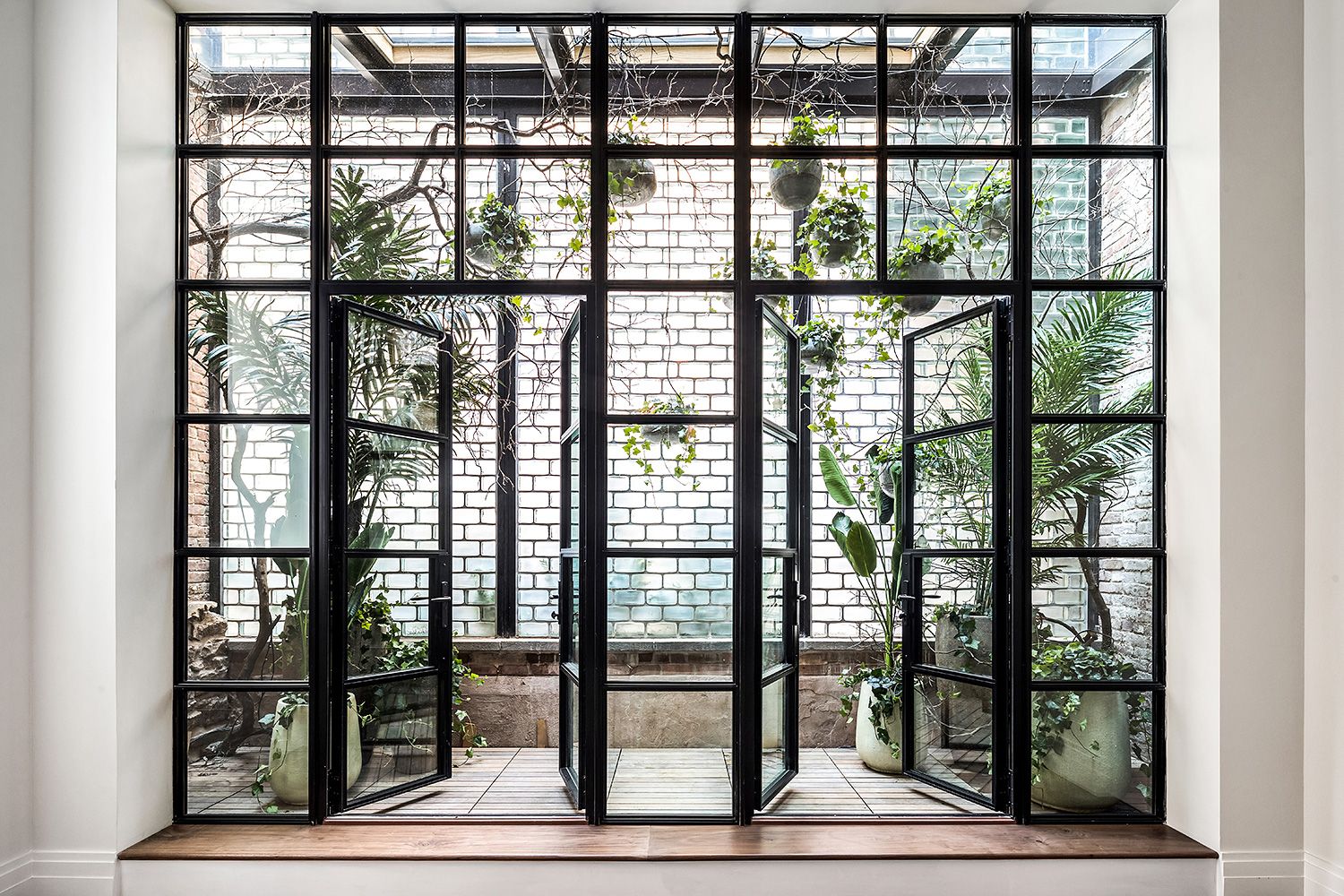
Restoring Charm to Greenwich Village
On the existing front facade, a vast majority of brick was damaged beyond repair or in poor condition. Redesigning the façade was a chance to realign the building within the context of the neighborhood. The assessment of the brick at the front facade led to the decision to replace the entire facade with new brick from the second floor to the roof parapet. The re-envisioned façade fits seamlessly into the fabric of the neighborhood.
Trusted Partnerships
Affiliations and Accreditations
Similar Projects
Projects Gallery
Approaching
25 years of
engineering
design solutions
We proudly offer our integrated services to architects, building owners, and developers throughout every project phase. Our solutions not only conquer intricate design hurdles but also enhance ease of construction and maximize energy efficiency, ensuring your project’s success at every level.

