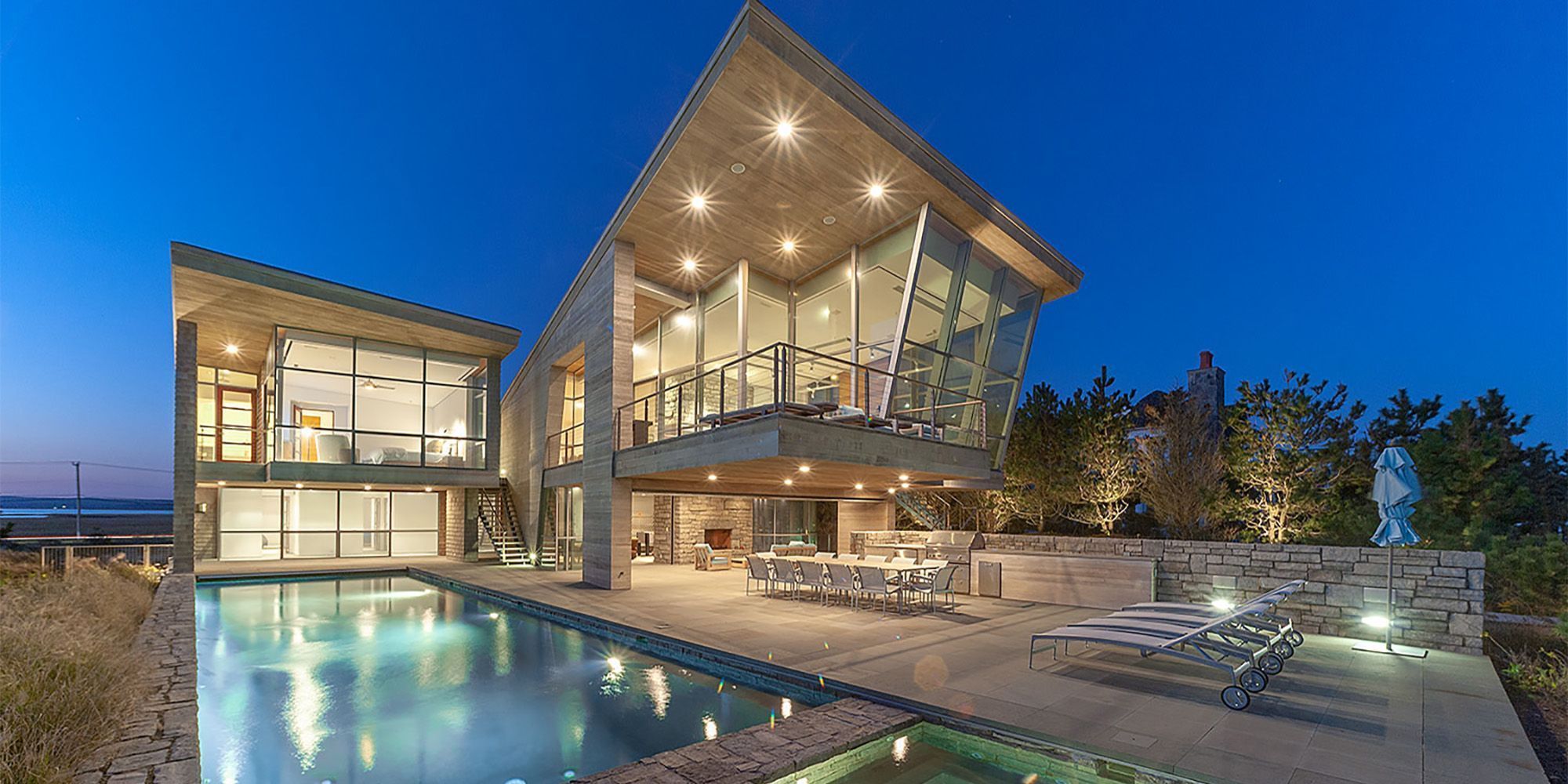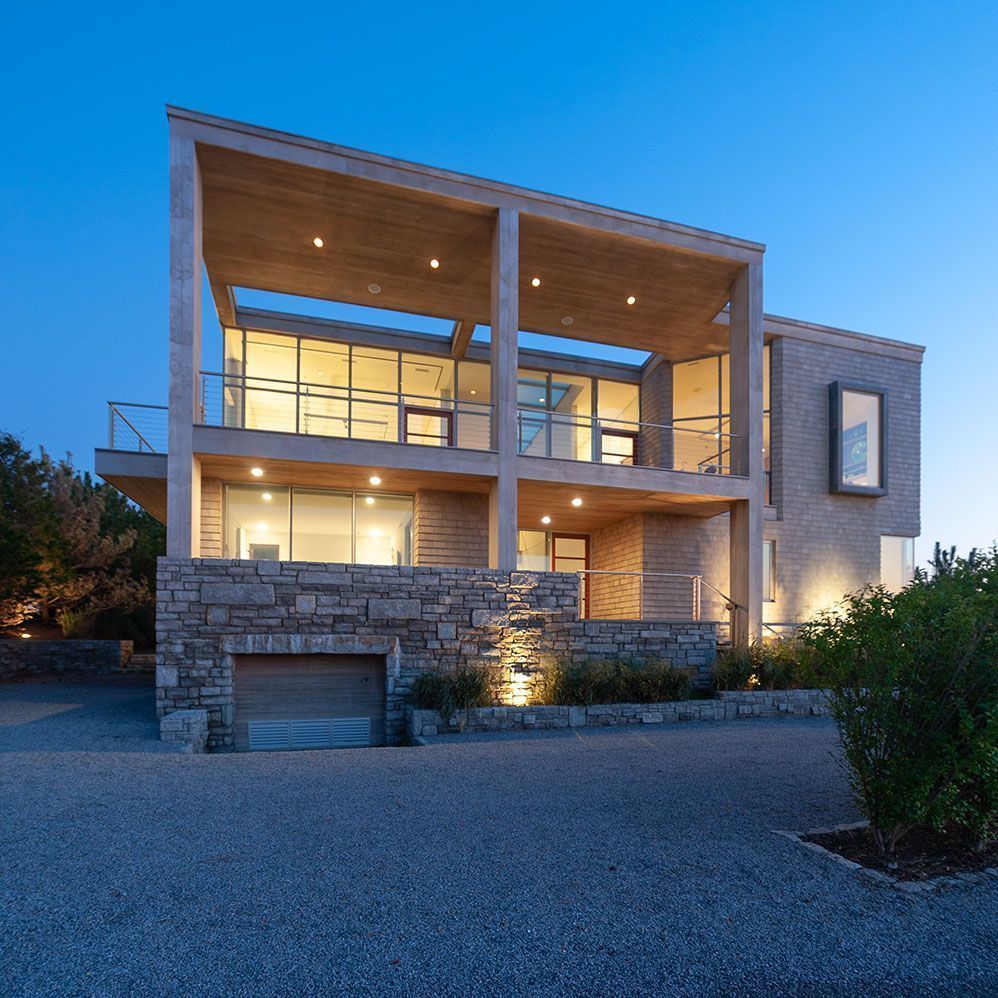The living room overlooks the ocean and extends an impressive 30 feet, projecting over the lower pool deck and evoking a sensation of hovering above the dunes. To achieve the necessary structural integrity for this extensive cantilever, a system ingeniously combines elements of both the second floor and roof framing. Due to its modern shape, a main concern was the building’s vibrations caused by lateral wind loads. DRPILLA’s design incorporated structural solutions to diminish adverse “bouncing effects” of the floor of the cantilever, as well as large deflections which would adversely affect the glass wall system.
About the project
Dune Road
East Quogue, NY

Client
Confidential
Architect
Barnes Coy Architects
Location
East Quogue, NY
Completion date
2007
This waterfront residence spans two stories and covers 5,000 square feet, showcasing expansive cantilevered floors and roofs that create a strikingly modern aesthetic, complemented by awe-inspiring views. Every aspect of this house, from its oceanfront boardwalk to its 50-foot rectangular pool, has been carefully designed to accommodate the specific preferences and lifestyle of its occupants. DRPILLA played a pivotal role by offering comprehensive structural engineering design services for the project, including the intricate design of the glass wall system.
A View from All Angles

Built to Last
The structural system comprises steel framing with wood framed infill supported by a 25-foot deep pile foundation system. The grade beams are elevated timbers “shouldered” into the wood piles. Lateral stability of the pile system is achieved by cross-bracing and bending strength of the piles. The building has a break-away wall system below the Base Flood Elevation as required by FEMA.

Trusted Partnerships
Affiliations and Accreditations
Similar Projects
Projects Gallery
Approaching
25 years of
engineering
design solutions
We proudly offer our integrated services to architects, building owners, and developers throughout every project phase. Our solutions not only conquer intricate design hurdles but also enhance ease of construction and maximize energy efficiency, ensuring your project’s success at every level.














