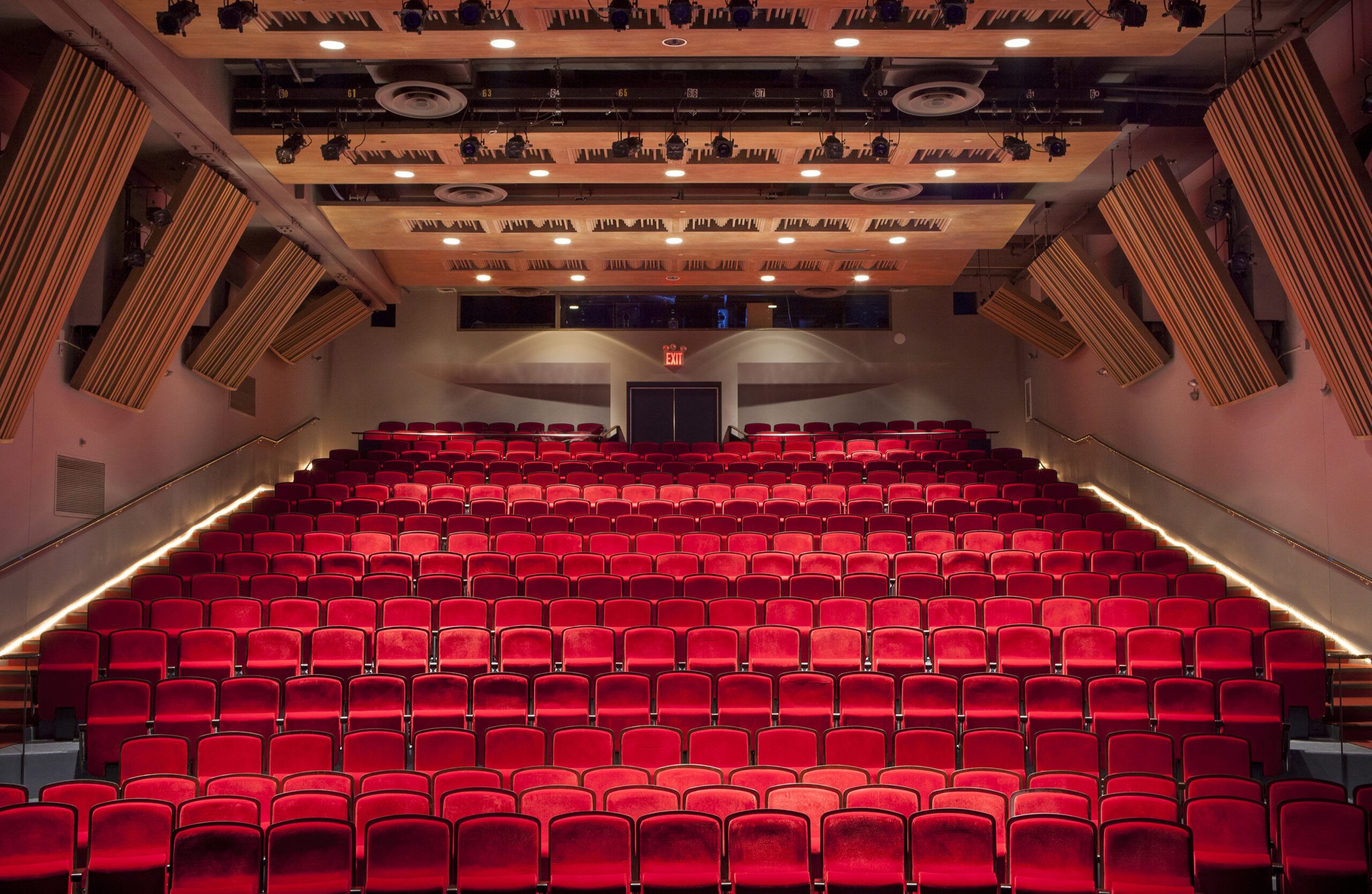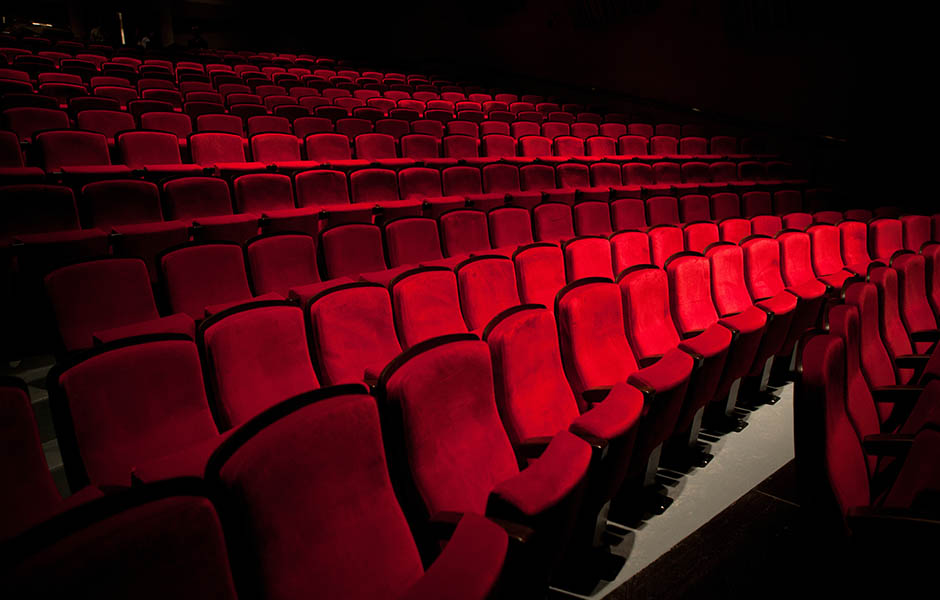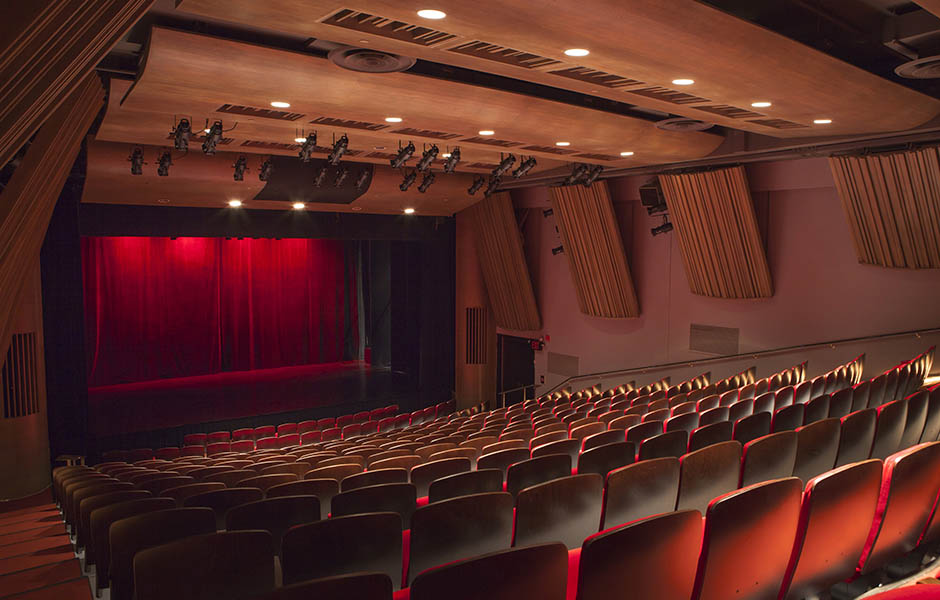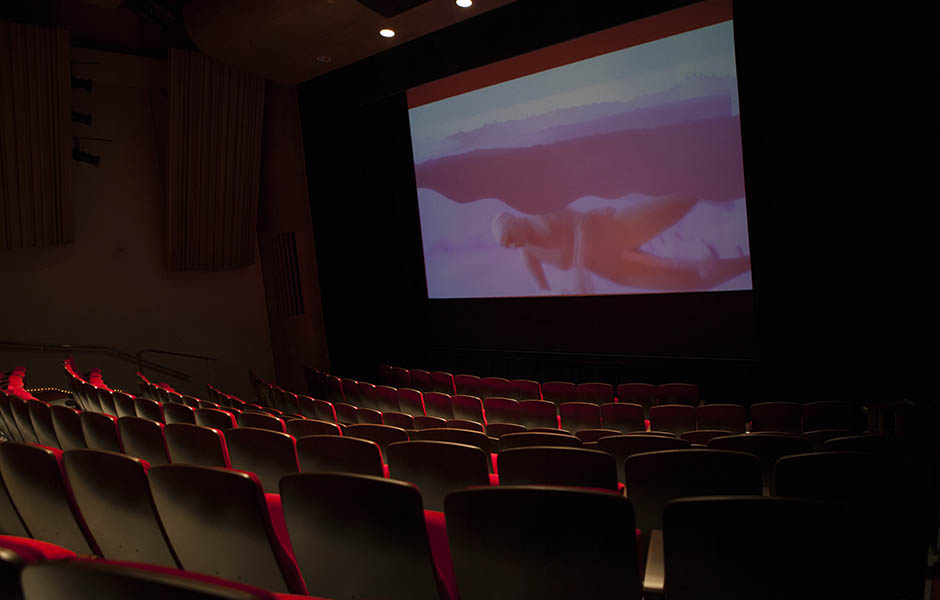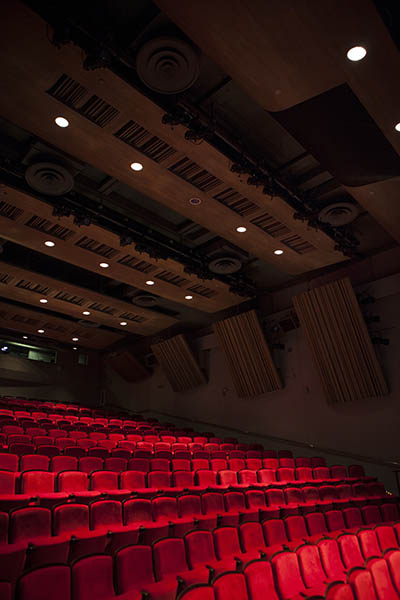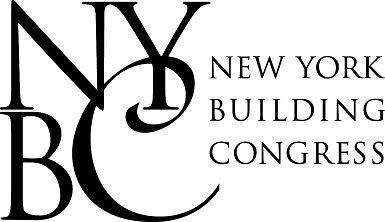Cultural and institutional spaces often serve as the heart of a community, infusing excitement, contributing to a city’s distinct identity, and playing a crucial role in the local economy. These dynamic and iconic venues not only inspire their occupants but also enlighten visitors. Collaborative efforts from engineers, architects, acousticians, and theatrical consultants are essential for the success of performing arts venues. Specific structural considerations for this project encompassed the comprehensive excavation and restructuring of the theatre’s seating, the design of concrete seating rakers, meticulous adjustment of seating slab geometry to align with sightline requirements and ensure framing stiffness for viewer comfort. Additionally, the framing of the projection booth and re-anchoring the theater’s sound baffles were addressed to maintain clear acoustical isolation joints.

