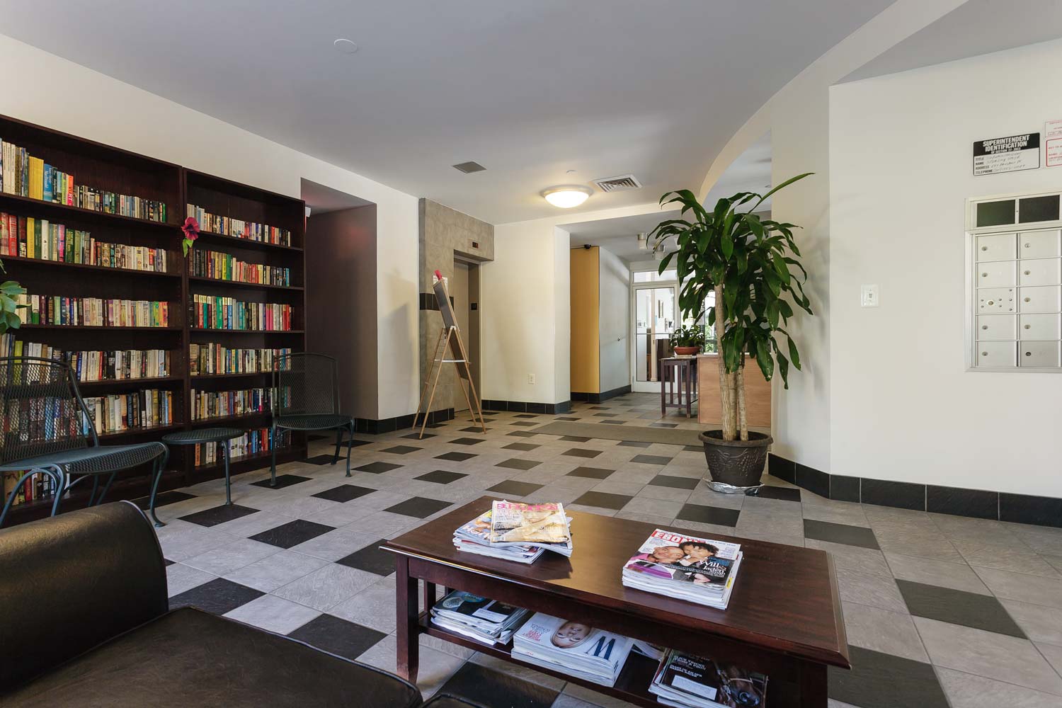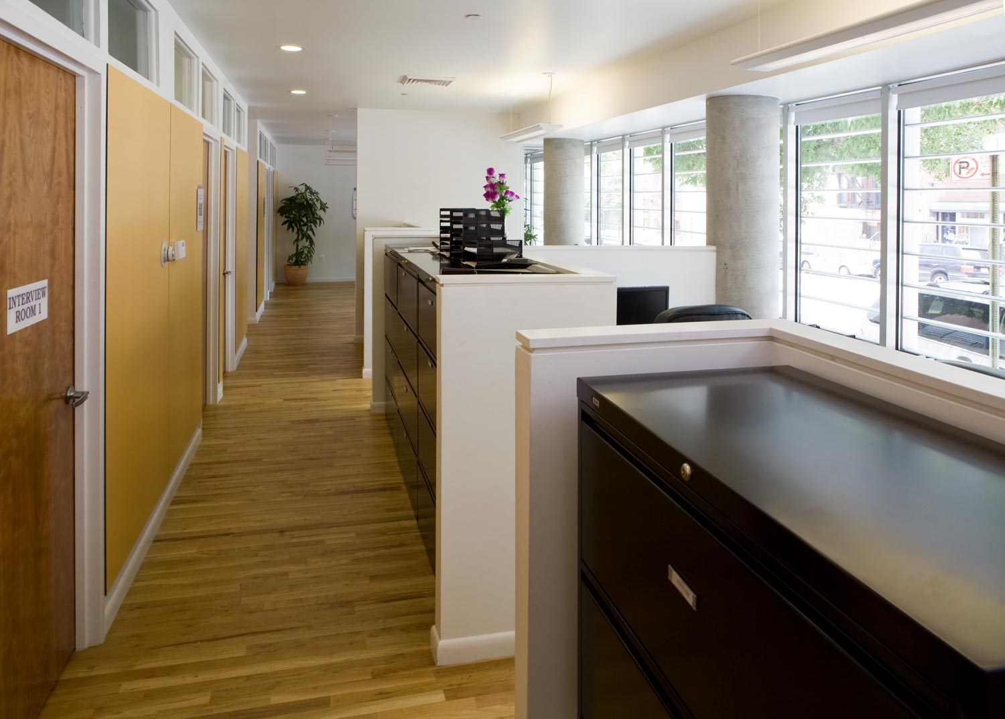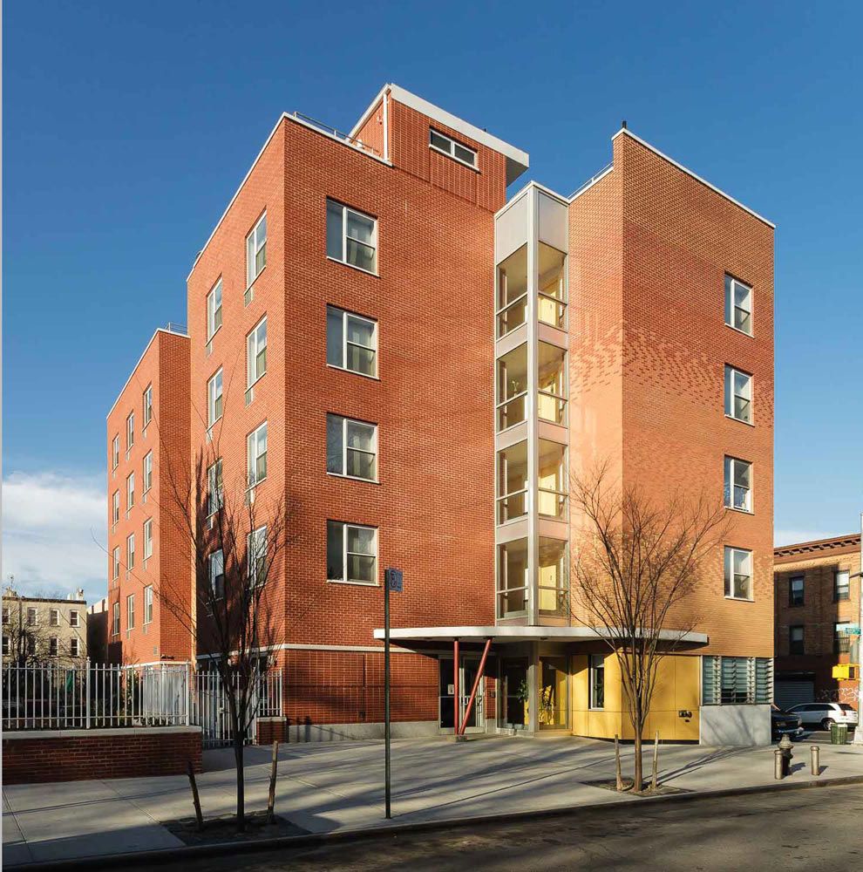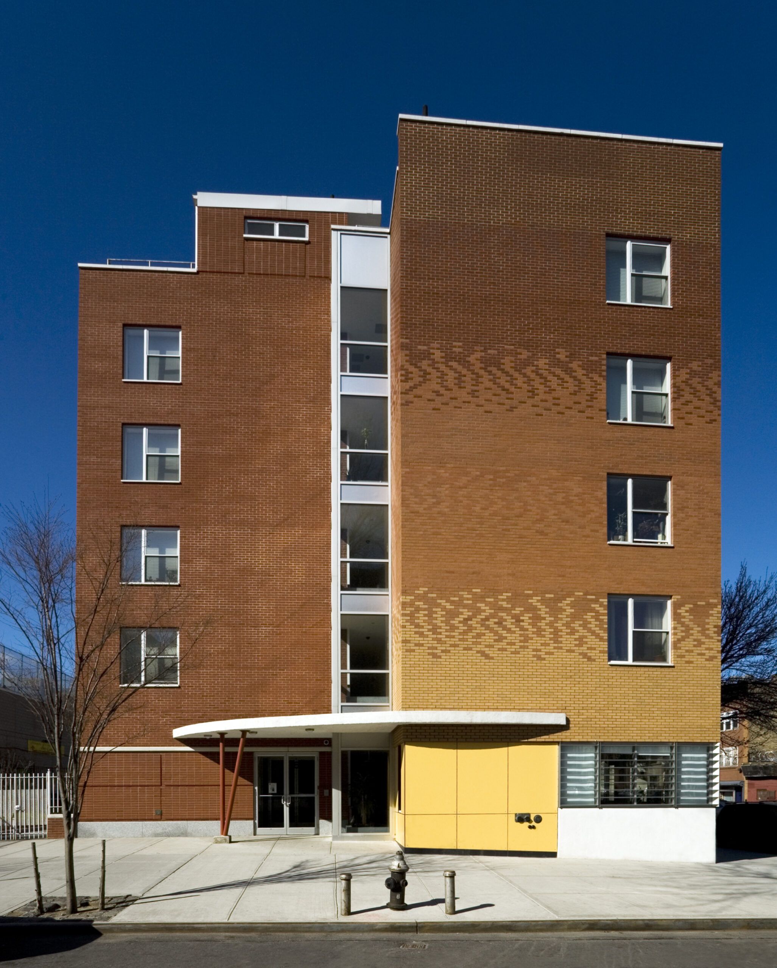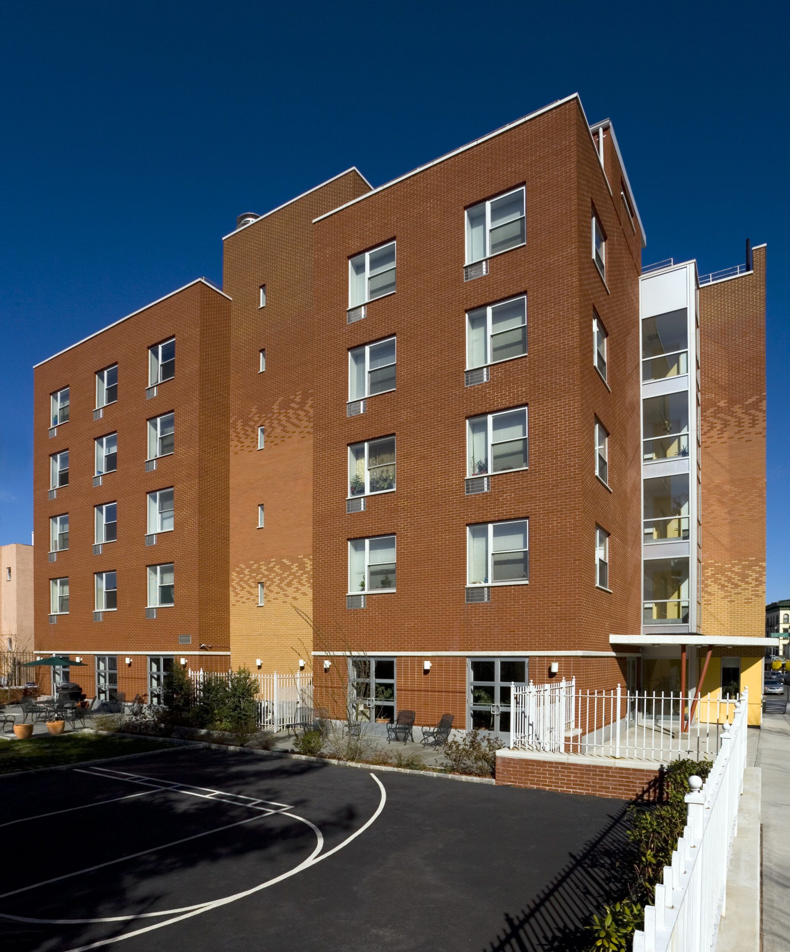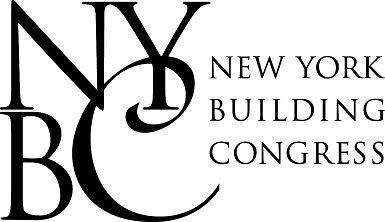The building’s structural framework relies on reinforced concrete block walls and a concrete plank floor system, anchored by concrete spread footings. Lateral stability against wind and seismic forces is ensured by selected exterior walls and those surrounding elevators and stairwells, while interior bearing walls accommodate load-bearing floor planks.
About the project
691 Prospect Place
Brooklyn, NY
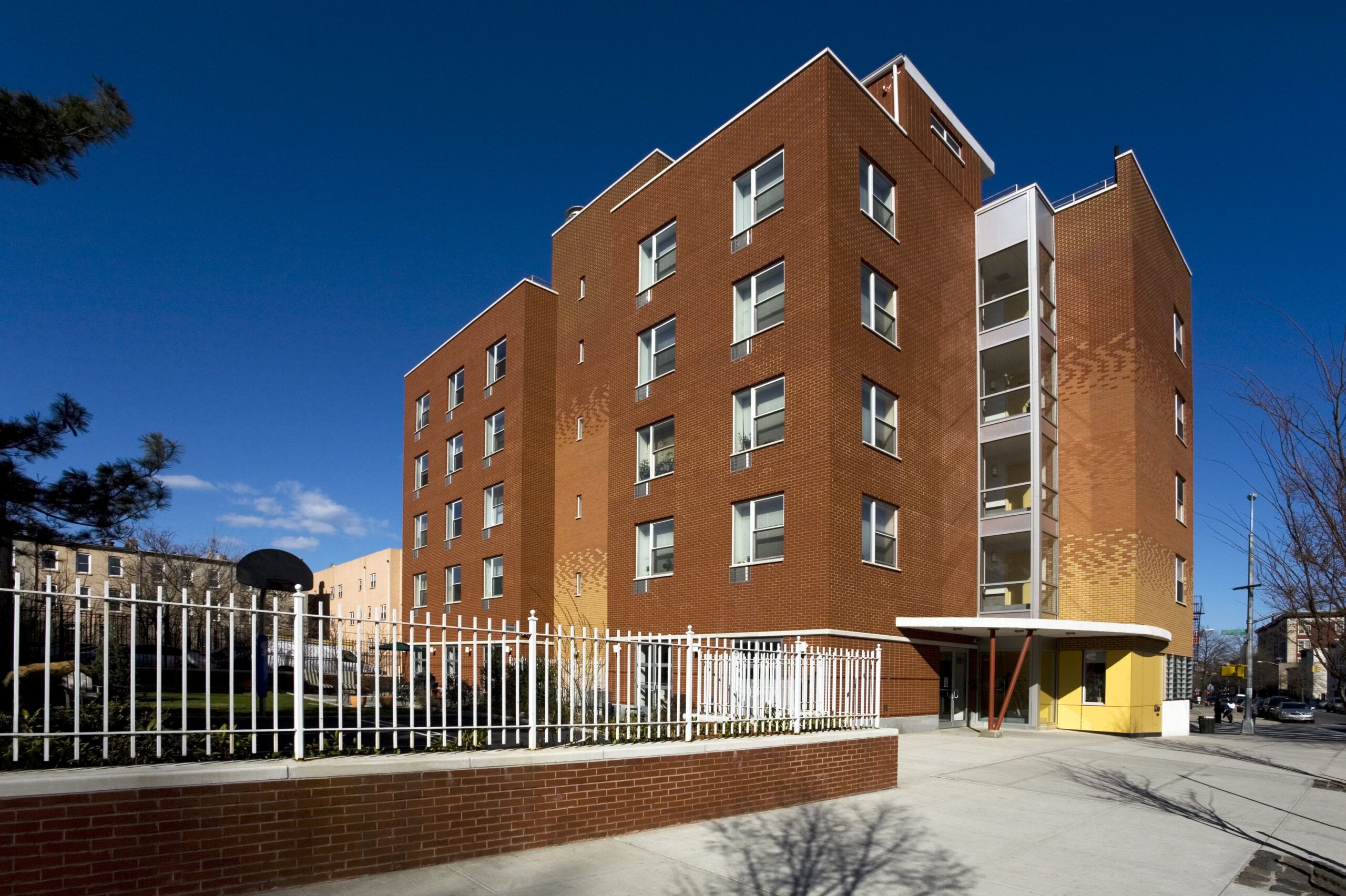
Client
Community Counseling & Mediation; A. Larovere Consultants, LLC
Location
Brooklyn, NY
Situated in Bedford-Stuyvesant, Georgia’s Place, a five-story, 26,000-square-foot residential building with a brick veneer, serves as a haven for homeless individuals in need of mental health services. Housing 48 private units, the residence includes on-site mental health facilities, a communal dining room, dining terrace, and a common room. Embraced by a diverse brick façade, extensive glass, sunscreens, a basketball court, and lush plantings, Georgia’s Place stands as a community beacon. Beyond its aesthetic appeal, the design prioritizes sustainability, featuring elements like a 'Trespa' rain screen, aluminum sunscreen, ample natural light, argon-filled low-E glazing, bamboo flooring, Energy Star appliances, and efficient lighting.
Georgia's Place: Quality Design Fostering Sustainable Community Development
Services
Trusted Partnerships
Affiliations and Accreditations
Similar Projects
Projects Gallery
Approaching
25 years of
engineering
design solutions
We proudly offer our integrated services to architects, building owners, and developers throughout every project phase. Our solutions not only conquer intricate design hurdles but also enhance ease of construction and maximize energy efficiency, ensuring your project’s success at every level.

