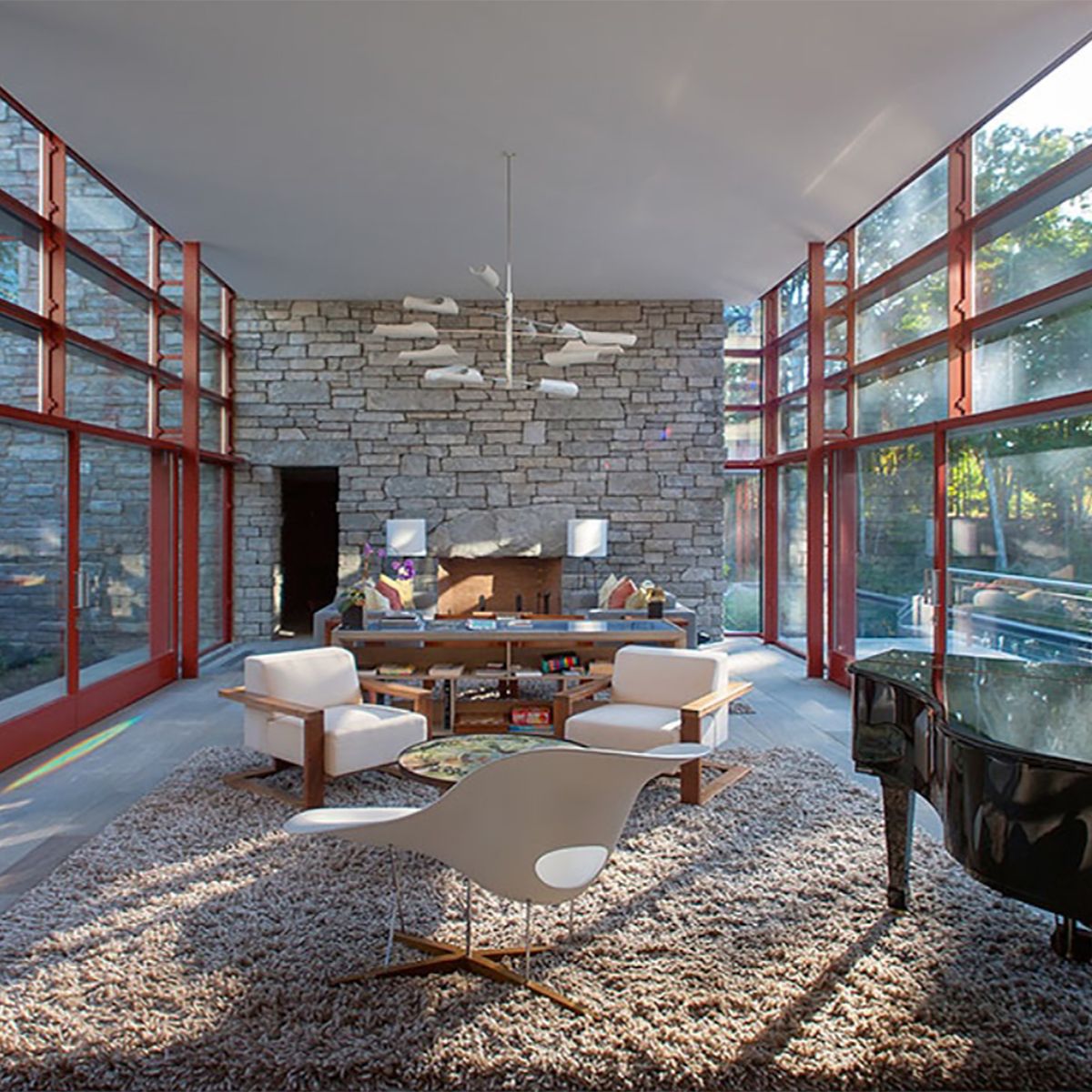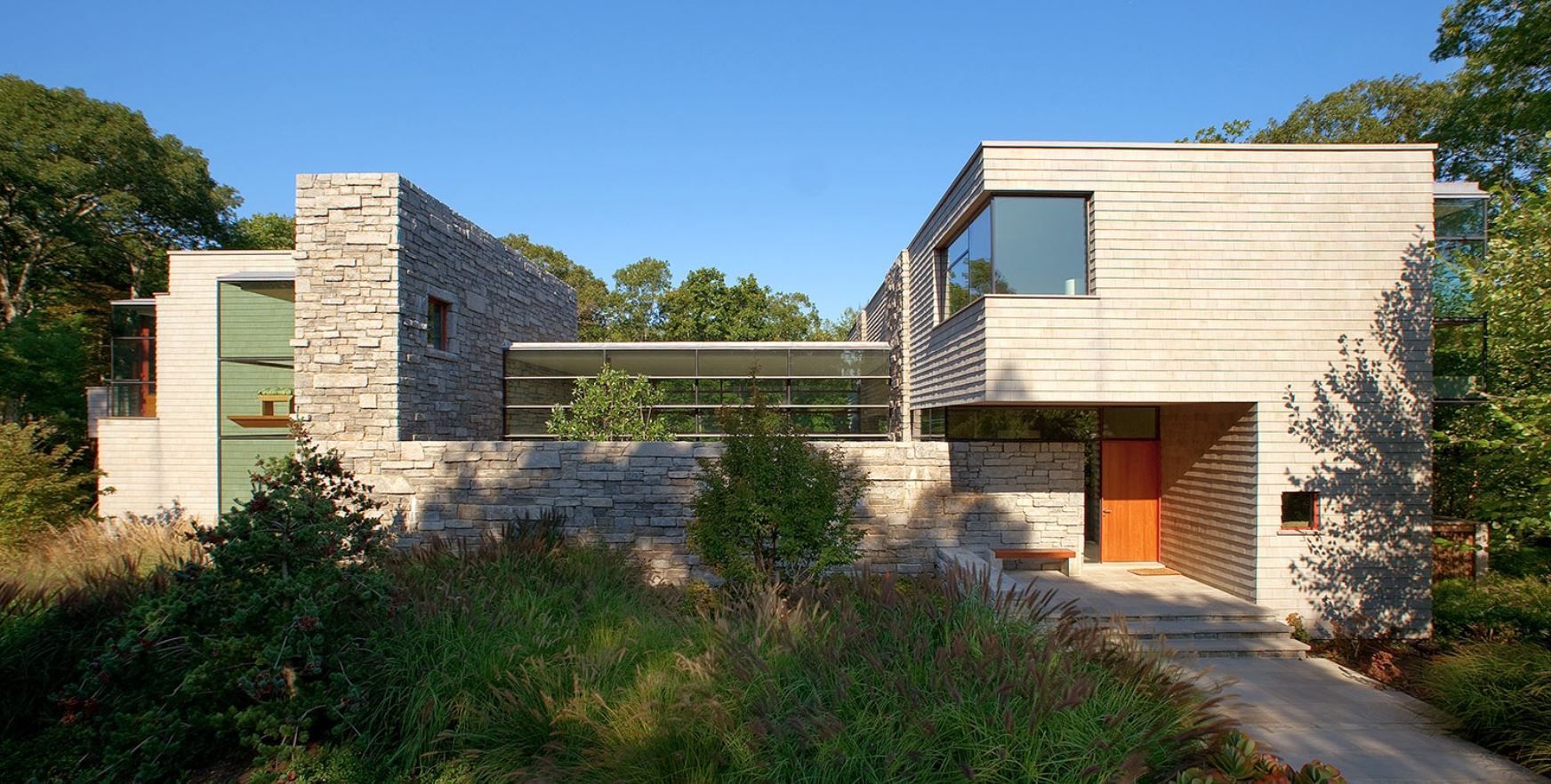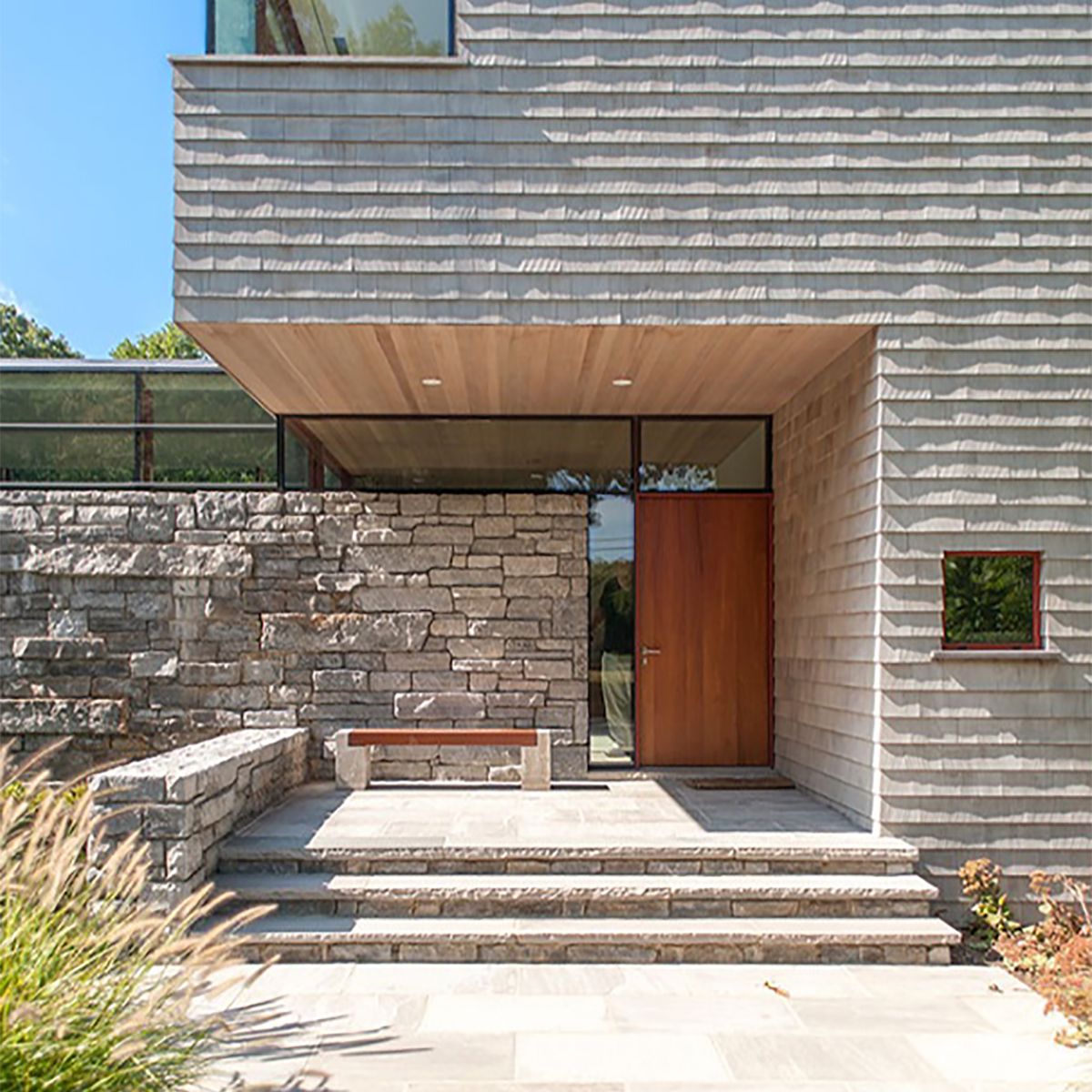The main level boasts concrete masonry with a six-inch stone veneer, while the upper-level features wood framing adorned with cedar siding, and the foundation is constructed with cast-in-place concrete. The floor system incorporates engineered lumber, utilizing steel framing members to craft various cantilevered sections of the building. Structural steel is extensively employed throughout the residence, allowing for expansive spans and dramatic cantilevers, such as the living room hovering above the terrace at the pool level and the master bedroom, imparting a floating effect. The design of these cantilevered levels necessitated a thorough structural vibration analysis to ensure the building’s optimal performance.
About the project
Georgica Road Residence
East Hampton, NY

Architect
Barnes Coy Architects
Location
East Hampton, NY
Completion date
2011
This luxury two-story waterfront home built of stone, wood and glass combines powerful geometric lines with natural details and materials. The residence features a custom curtain-wall system and extensive use of exposed steel to achieve a modern, minimal design. DRPILLA provided structural engineering and site drainage design for the new residence.
Cantilevered Levels Provide Structural Dimension

Glass Curtain Wall System Design
Custom designs were called on for the glass curtain wall system, which is engineered to withstand lateral wind loads of 125 miles per hour as well as impacts from windborne debris, while presenting minimal sight-lines.
Trusted Partnerships
Affiliations and Accreditations
Similar Projects
Projects Gallery
Approaching
25 years of
engineering
design solutions
We proudly offer our integrated services to architects, building owners, and developers throughout every project phase. Our solutions not only conquer intricate design hurdles but also enhance ease of construction and maximize energy efficiency, ensuring your project’s success at every level.













