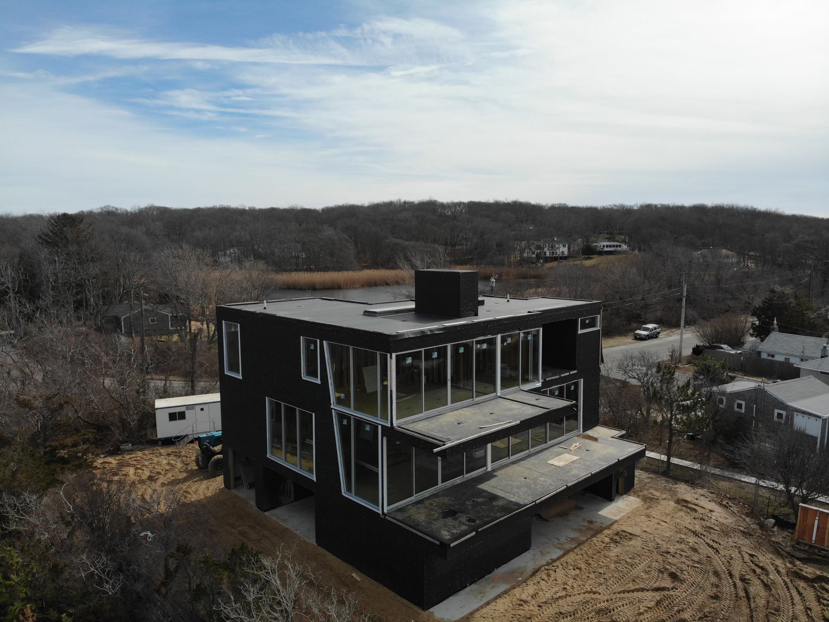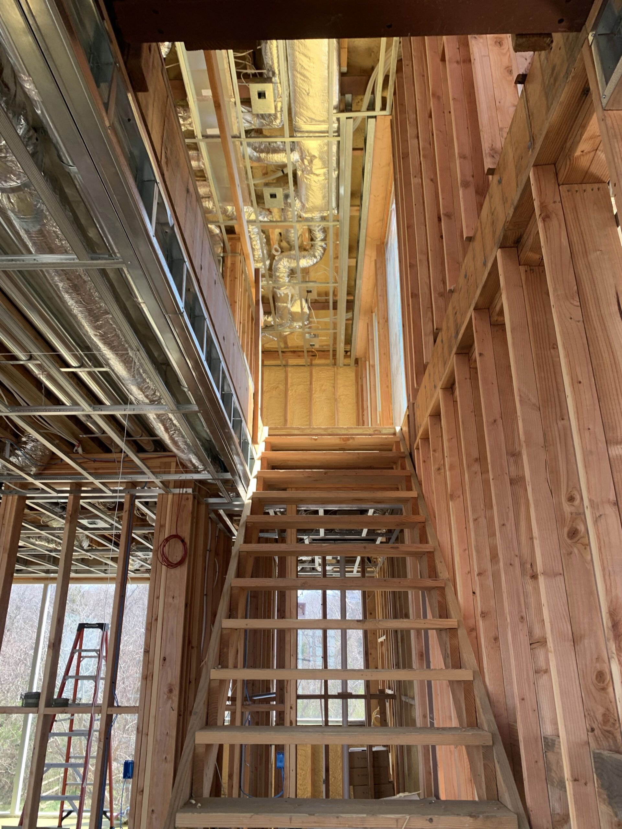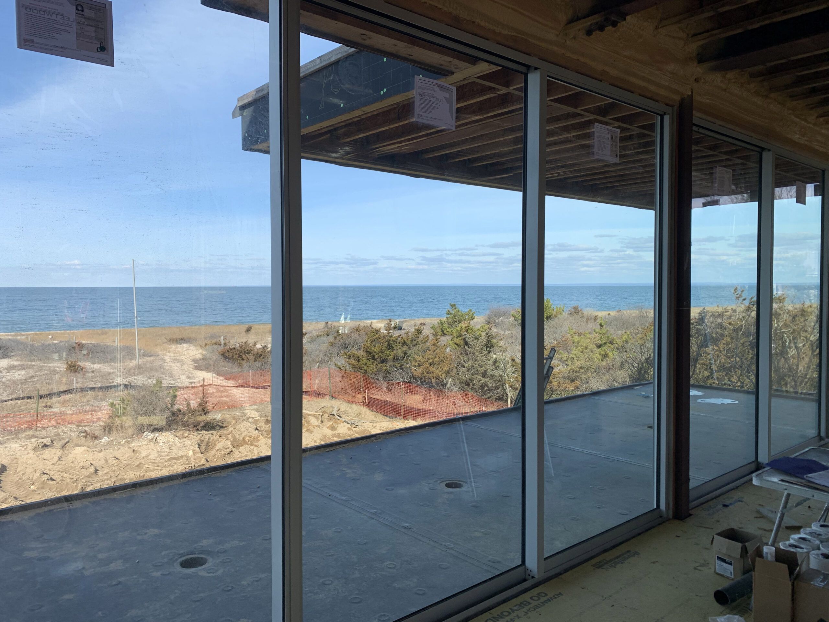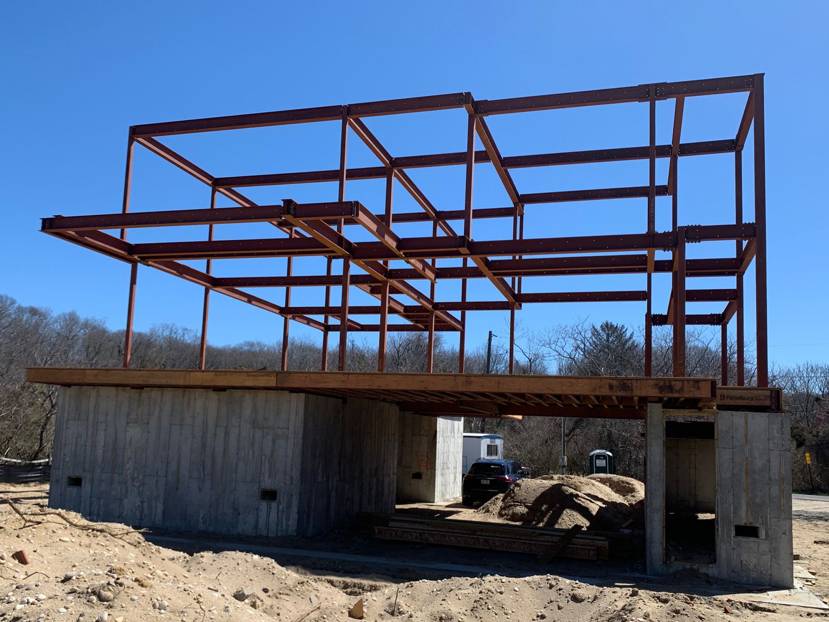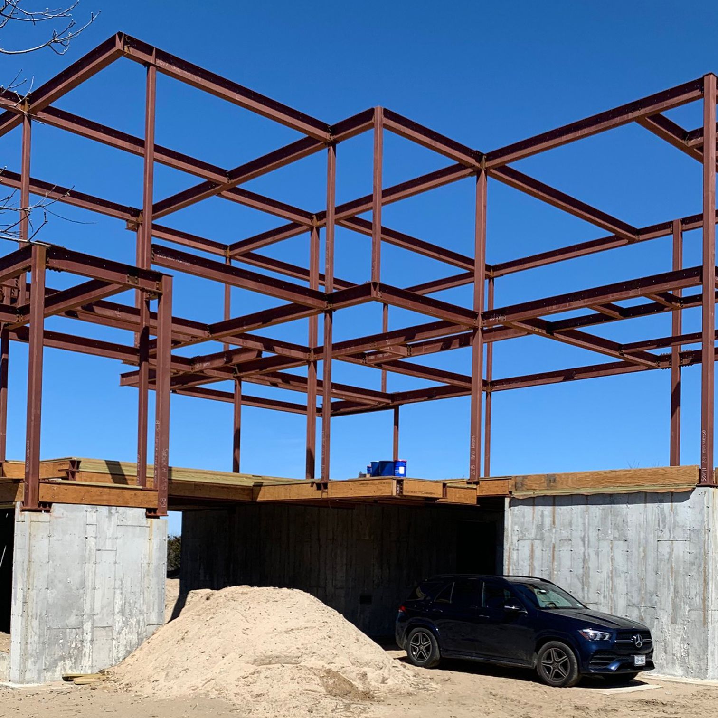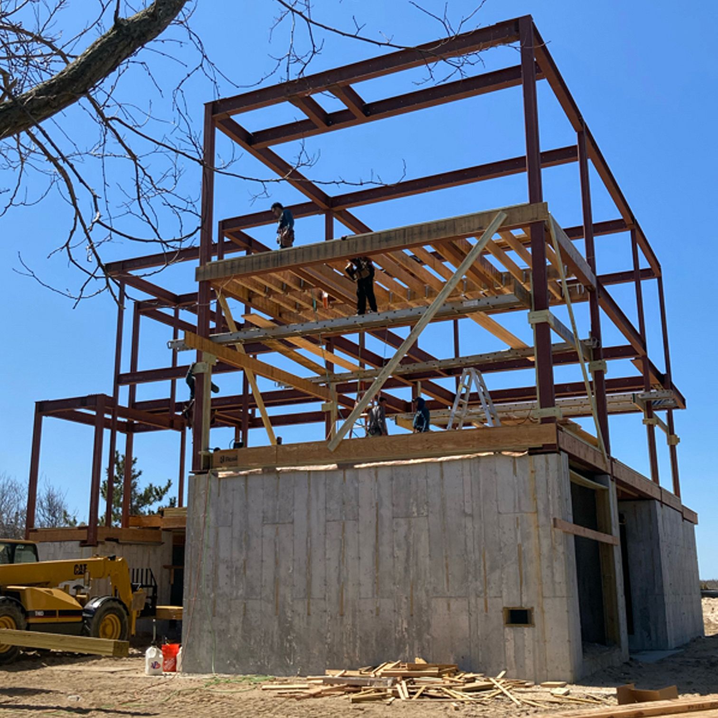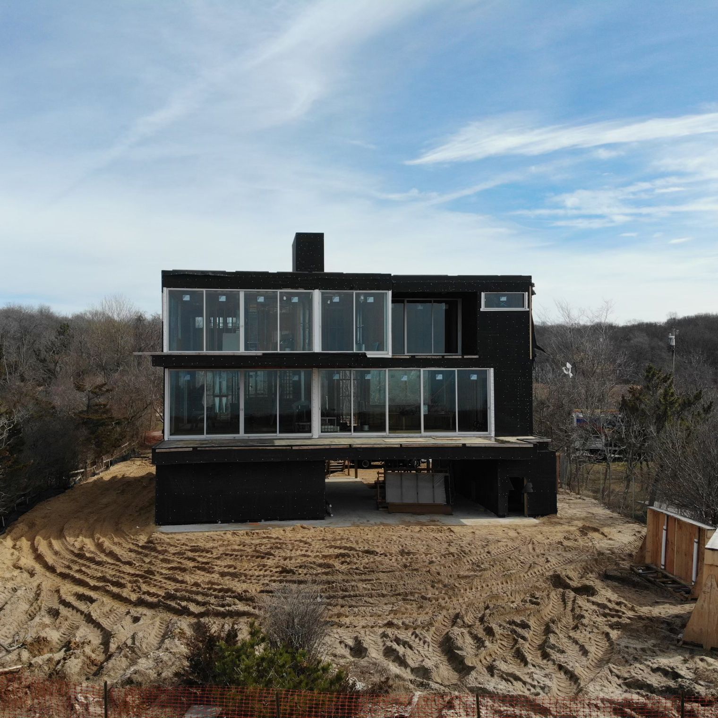About the project
Horton’s Lane Residence
Southold, NY
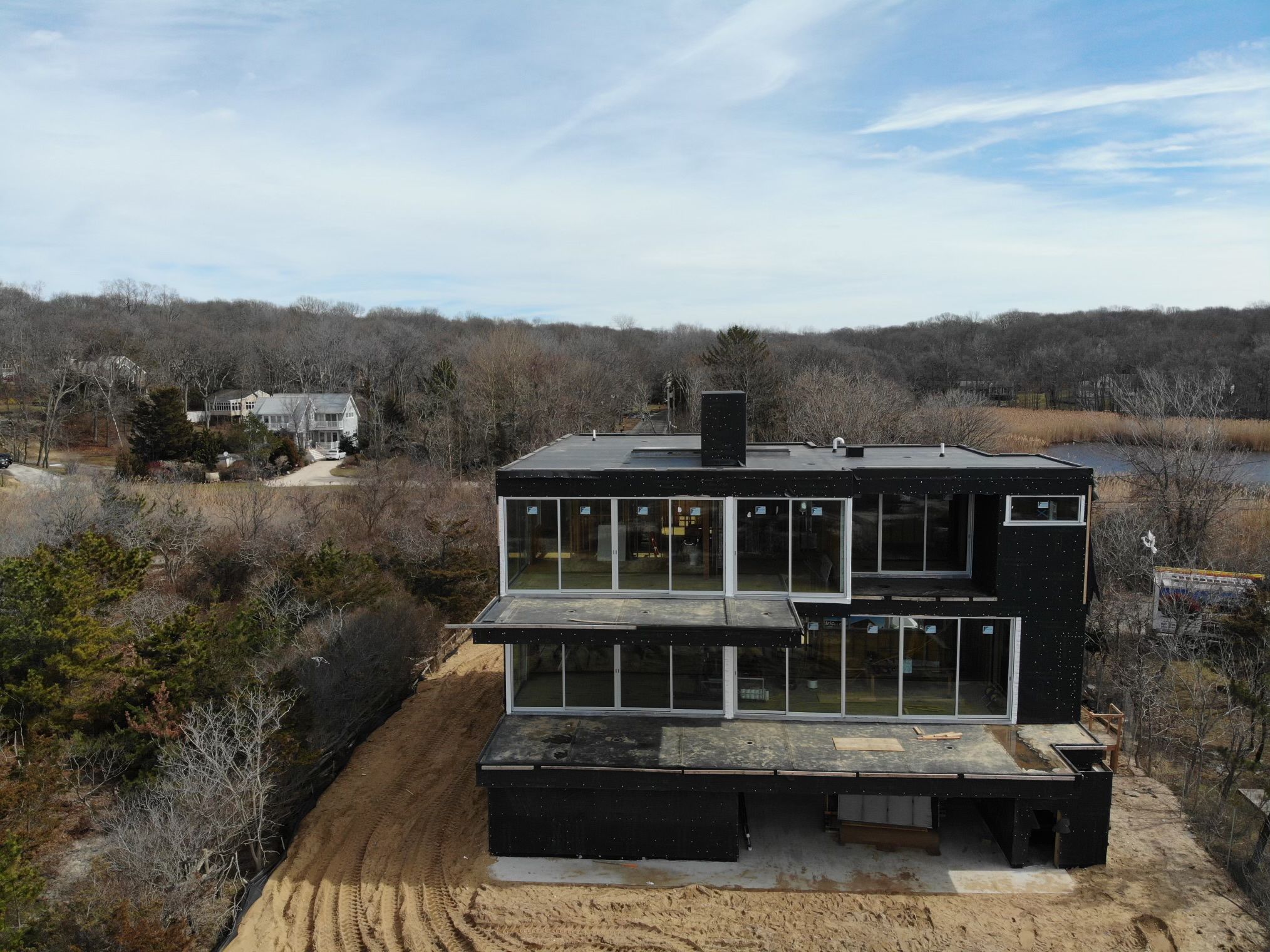
Architect
Barnes Coy Architects
Location
Southold, NY
Completion date
Ongoing
DRPILLA is responsible for the structural engineering design of a 2,900-square-foot residence gracefully situated on a half-acre lot, with a north-facing orientation overlooking a sandy beach. Enhancing the coastal living experience, the house boasts a suspended staircase leading to a rooftop deck, providing expansive views of Long Island Sound. Situated within a designated AE flood zone identified by FEMA flood maps, the construction incorporates CMU walls with flood vents for all areas below the main level. The structural system comprises a concrete slab on grade at ground level, and steel beams with wood infill joists at the main, upper, and roof levels. Lateral stability is ensured through the incorporation of moment frames and x-braces in the structure.
Services
Trusted Partnerships
Affiliations and Accreditations
Similar Projects
Projects Gallery
Approaching
25 years of
engineering
design solutions
We proudly offer our integrated services to architects, building owners, and developers throughout every project phase. Our solutions not only conquer intricate design hurdles but also enhance ease of construction and maximize energy efficiency, ensuring your project’s success at every level.

