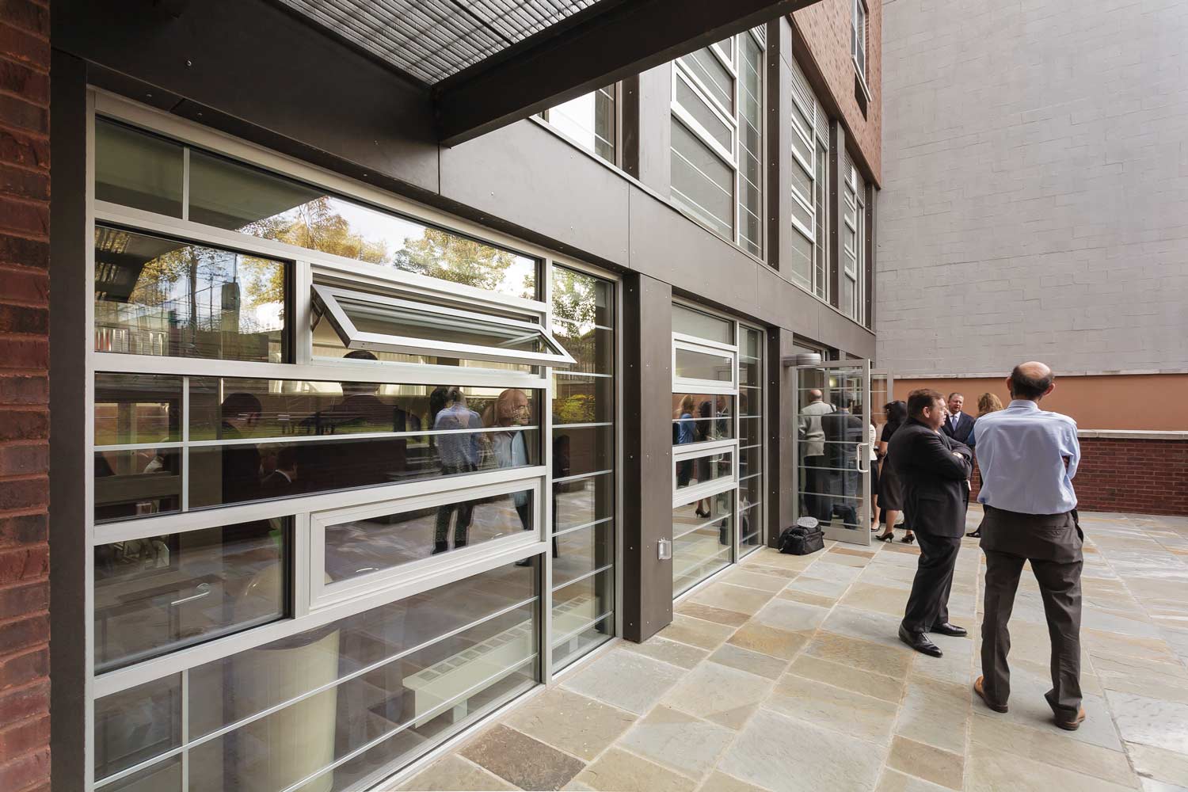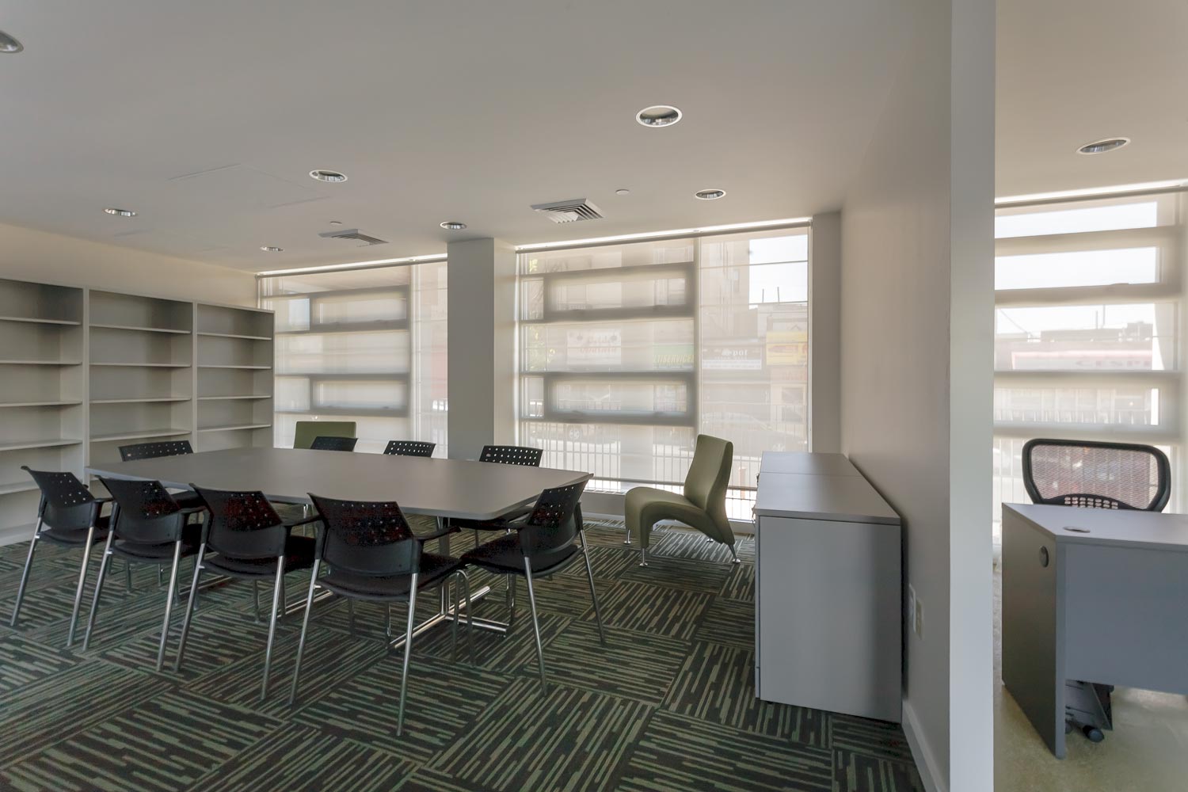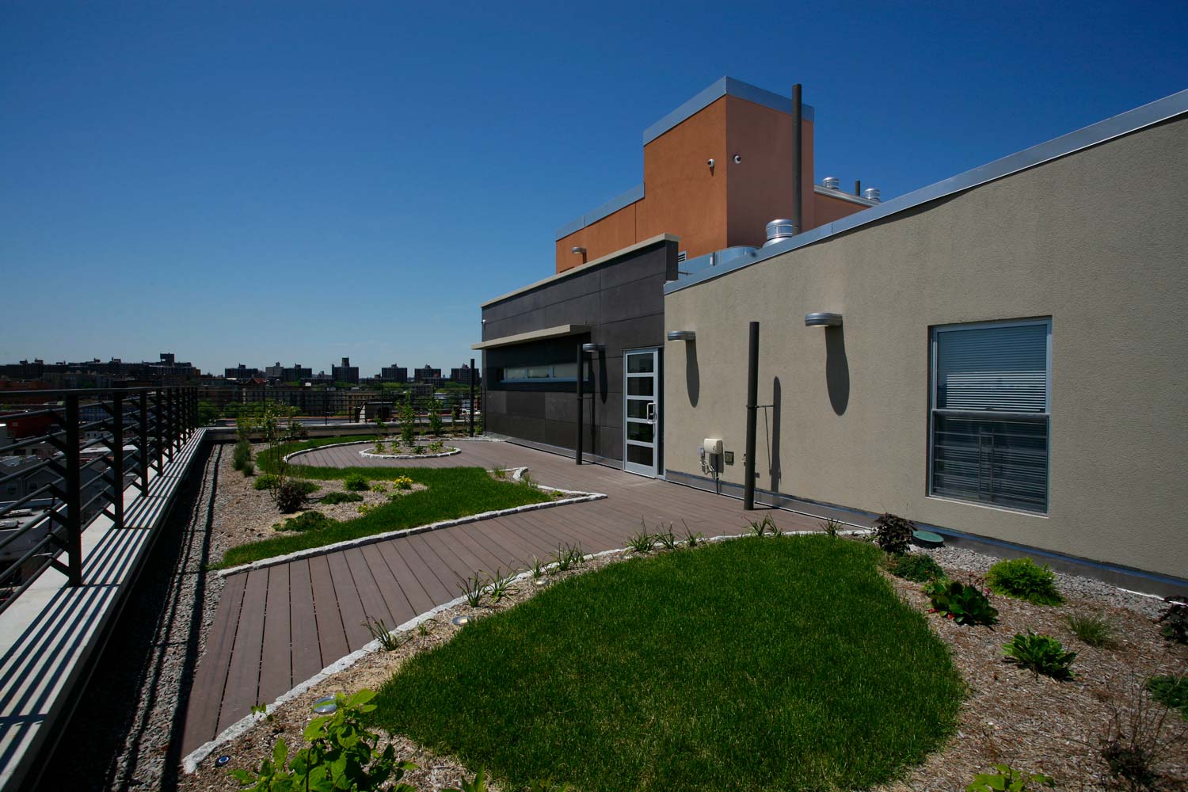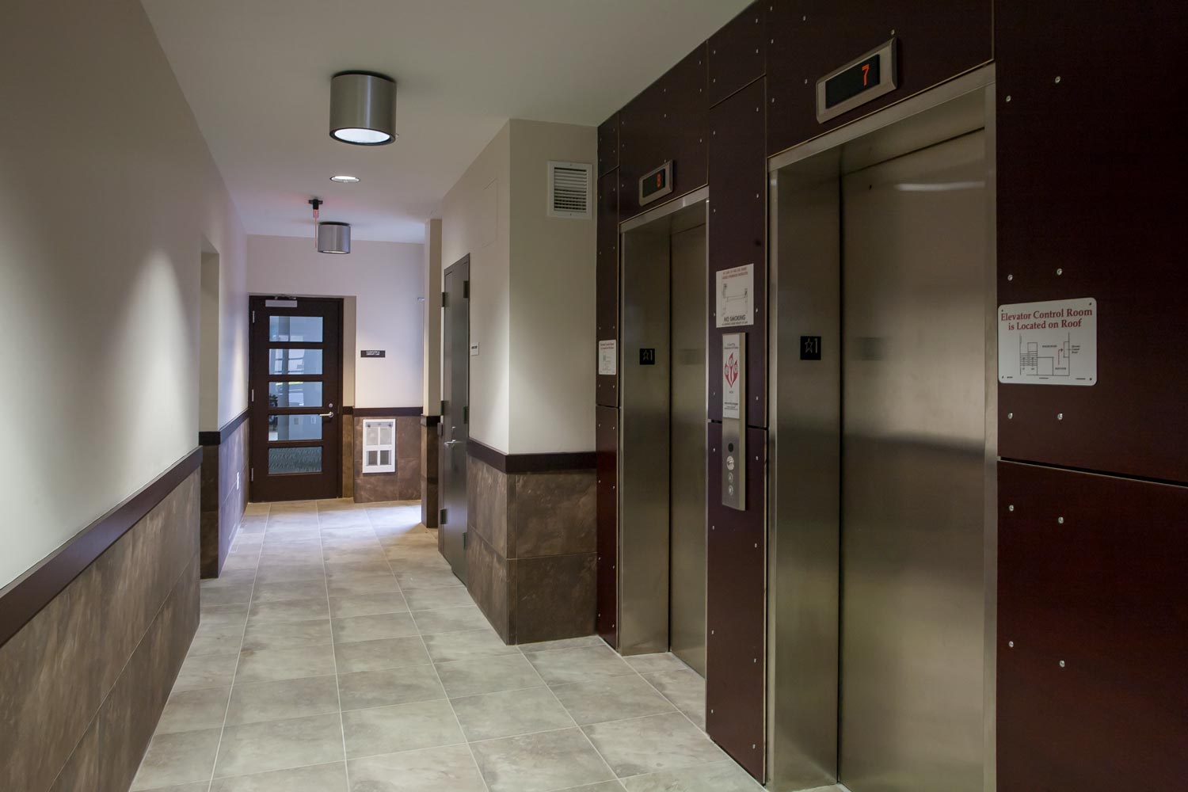In 2012, Fox Point was awarded Outstanding Residence of the Year by the Supportive Housing Network of New York (SHNNY). Three key factors were considered to determine the building’s construction type: code compliance, cost estimate and site conditions. The selected masonry wall and floor plank system yielded a shorter construction duration than expected. The seven-story building was topped out in approximately four months once the foundations were in place, at a pace of approximately one floor per week. The fast construction of the building made it possible to control the cost the actual construction cost to $10.5 million, equivalent to a unit construction cost of approximately $222 per square foot, less than a similar local residential building. The use of precast plank and steel contributed three points to the LEED Silver rating of the building, based on the use of recycled content and regional materials.
About the project
1015 Fox Street
Bronx, NY
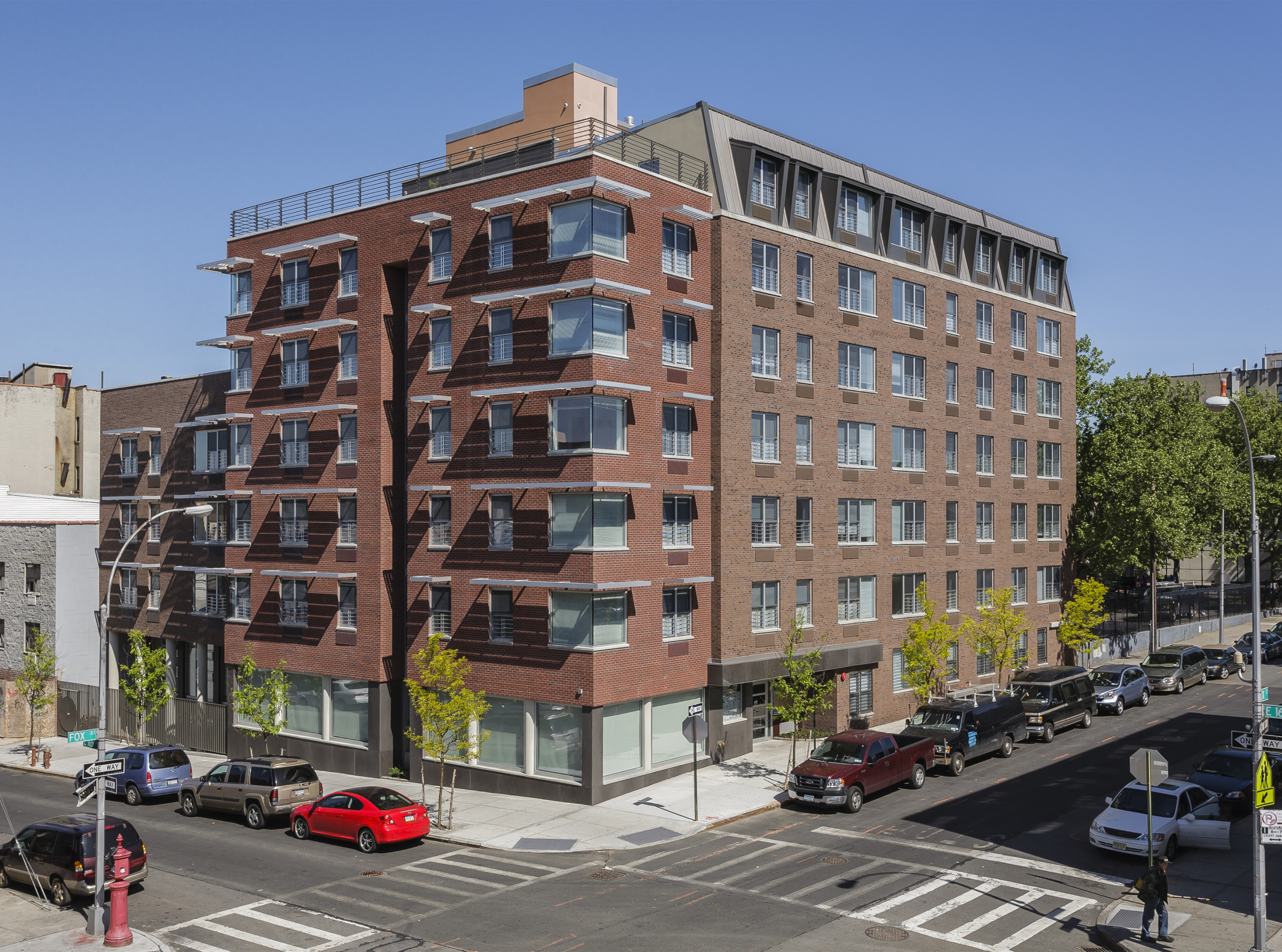
Client
Palladia, Inc
Architect
OCV Architects
Location
Bronx, NY
Completion date
2009
The Fox Point Residence, situated in the Bronx, is a seven-story residential building featuring a cellar and offering 47,300 square feet of accessible space. This affordable housing project includes 48 units tailored for low-income families and individuals. It stands out as one of the pioneering initiatives in New York City to incorporate green systems and materials into both the design and operation of a building. With a focus on sustainability, the building envelope and engineering systems are meticulously crafted to deliver high-performance architecture, fostering a health-conscious environment for its residents.
Honored as “Residence of the Year”
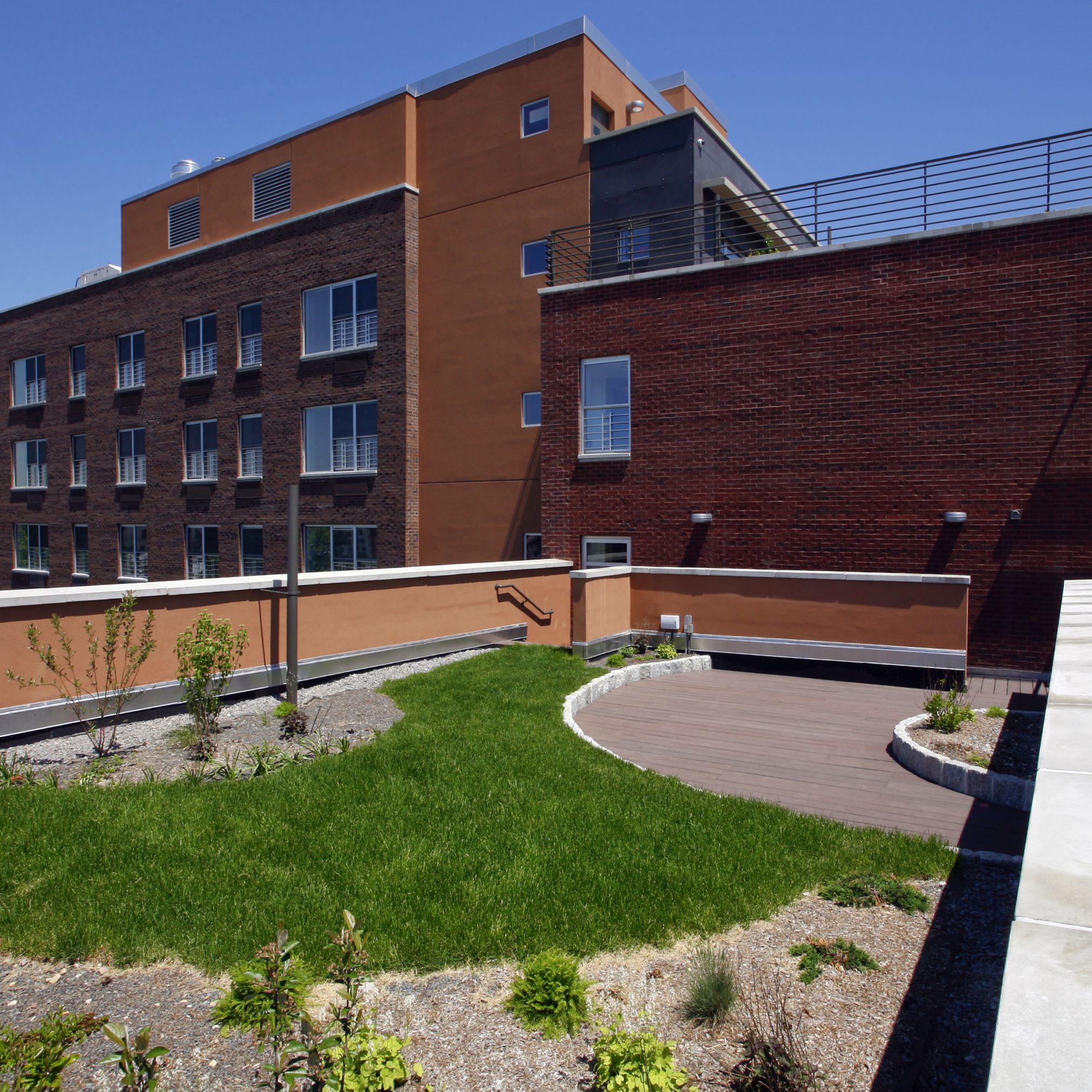
Multiple Green Roof Systems
The green roofs comprise 18 pieces of 10-inch thick planks and 12 pieces of 12-inch thick planks at the seventh floor and the fifth floor. The sloped mansard roof is framed with cold-formed metal joists and corrugated decking.
Services
Trusted Partnerships
Affiliations and Accreditations
Similar Projects
Projects Gallery
Approaching
25 years of
engineering
design solutions
We proudly offer our integrated services to architects, building owners, and developers throughout every project phase. Our solutions not only conquer intricate design hurdles but also enhance ease of construction and maximize energy efficiency, ensuring your project’s success at every level.

