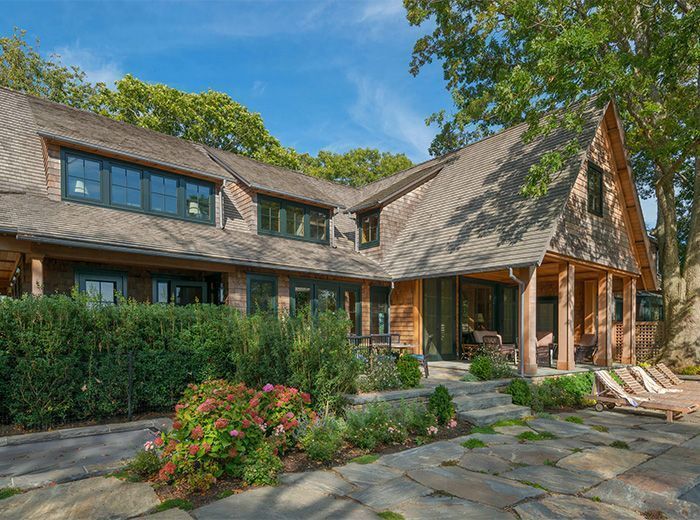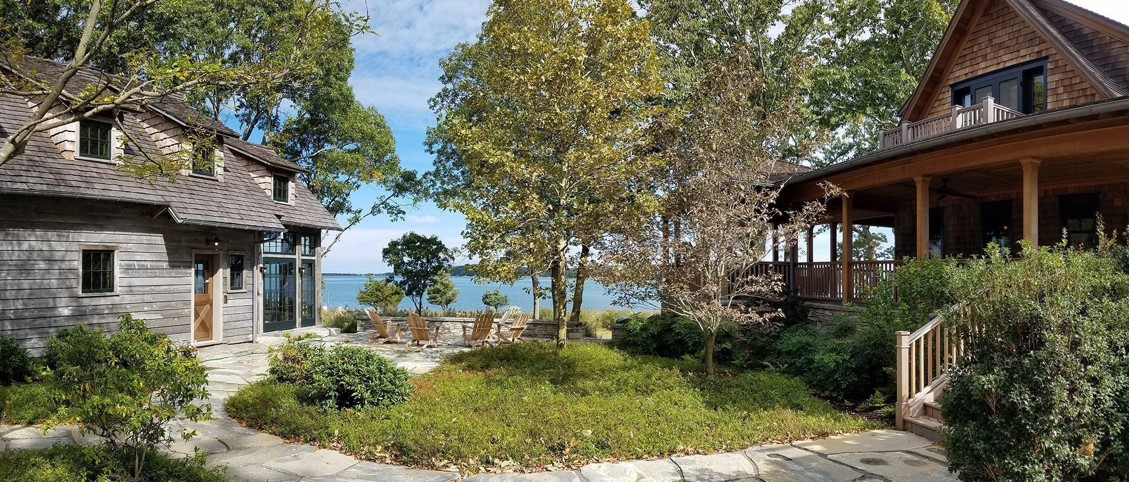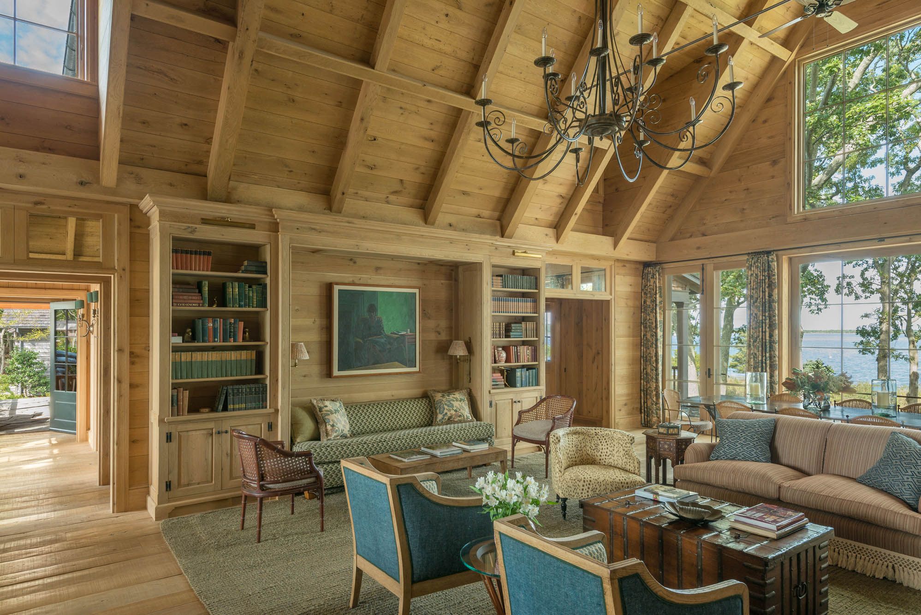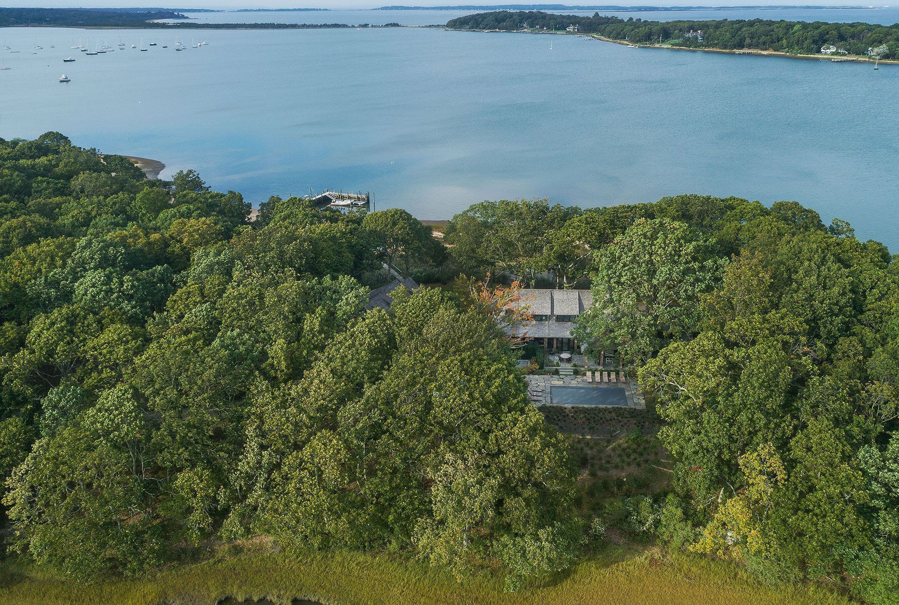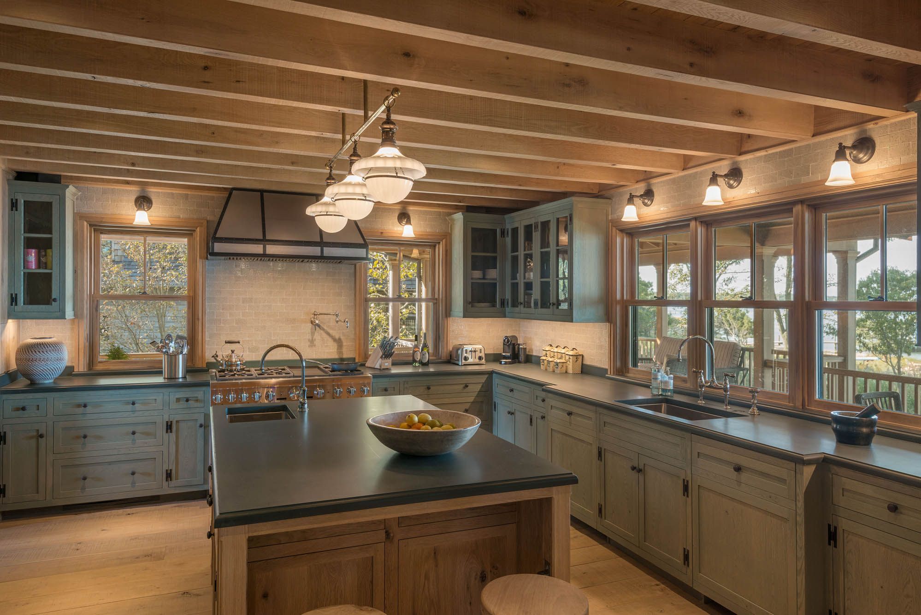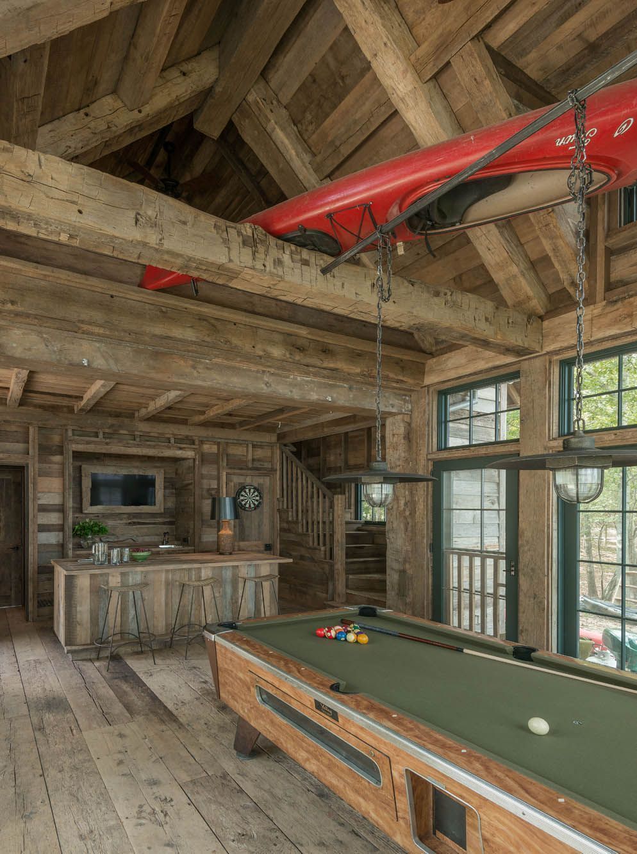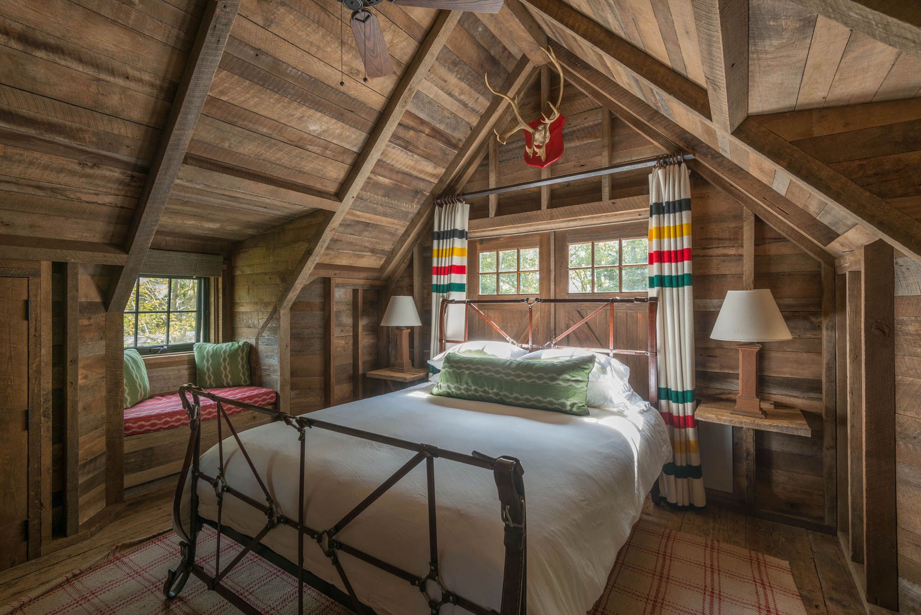One of the project’s most formidable challenges involved elevating and reorienting the central roof of the Main House. This alteration was necessary to create a spacious cross-axial area with a prominent gabled design, boasting a double-height ceiling, two-story tall windows, and a grand stone hearth. This sunlit space ultimately became the heart of the residence, offering panoramic views of both the northern and southern bays. In the kitchen area, we achieved the perception of a higher ceiling by removing the existing ceiling finishes and cladding the joists, resulting in an additional ten inches of vertical space and increased volume. To cultivate a rustic camp-like ambiance, oak planking was employed for the floors, walls, and ceiling throughout the space.
About the project
Island Fishing Camp
Shelter Island, NY
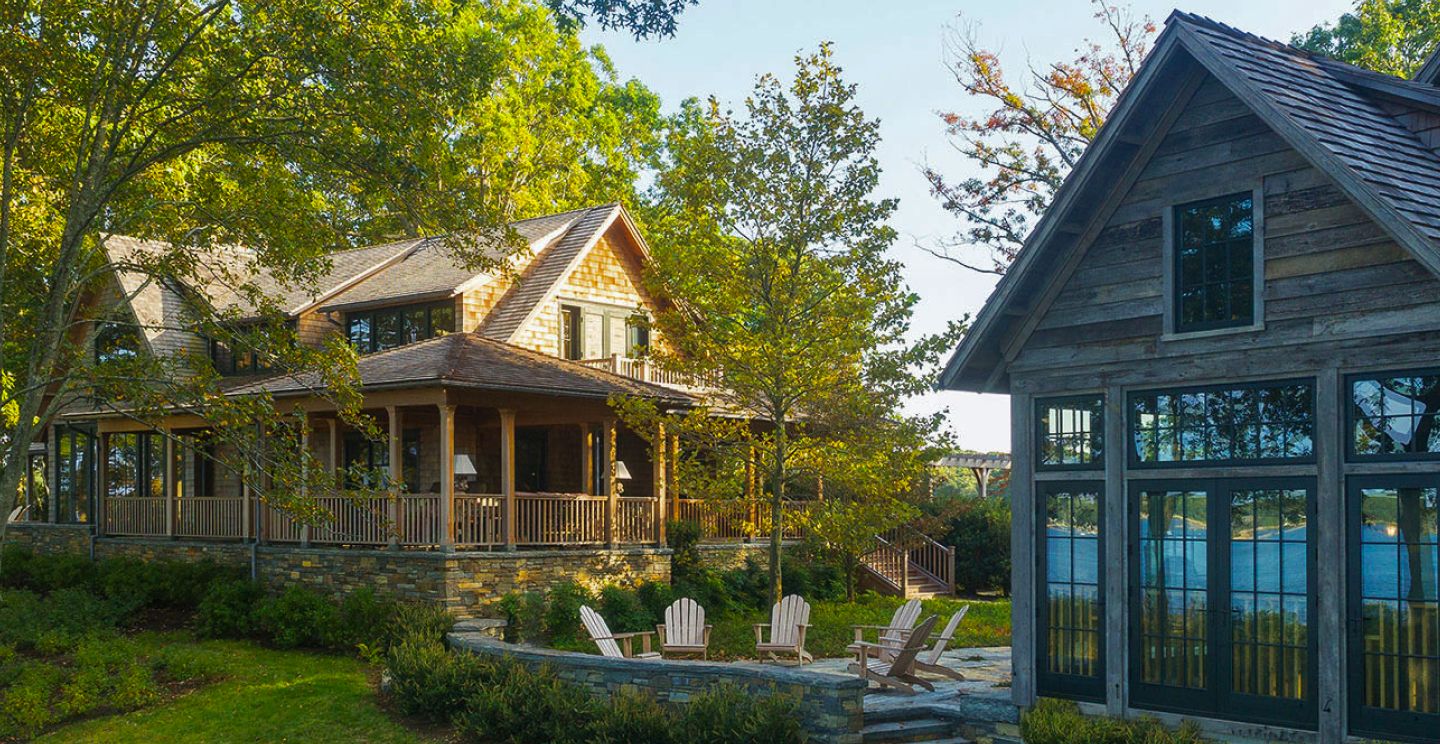
Architect
Eric J. Smith Architect
Location
Shelter Island, NY
Completion date
2016
DRPILLA was responsible for providing site and structural engineering design services for the transformation of the original 1960s ranch-style Main House into a three-season retreat tailored to the needs of a family passionate about outdoor activities. Additionally, our scope extended to designing a new detached two-story boathouse, complete with a game room, bar, pool table area, boat storage, and a guest suite. In order to adhere to the Town's rigorous land use regulations and setback requirements, we were mandated to maintain a substantial portion of the existing footprint and structural elements. To fulfill the client's vision of an Adirondack-inspired fishing camp, our team successfully added an impressive second floor while preserving the first-floor wall plate heights, achieving a harmonious blend of functionality and aesthetics.
A Dramatic Double-Height Ceiling
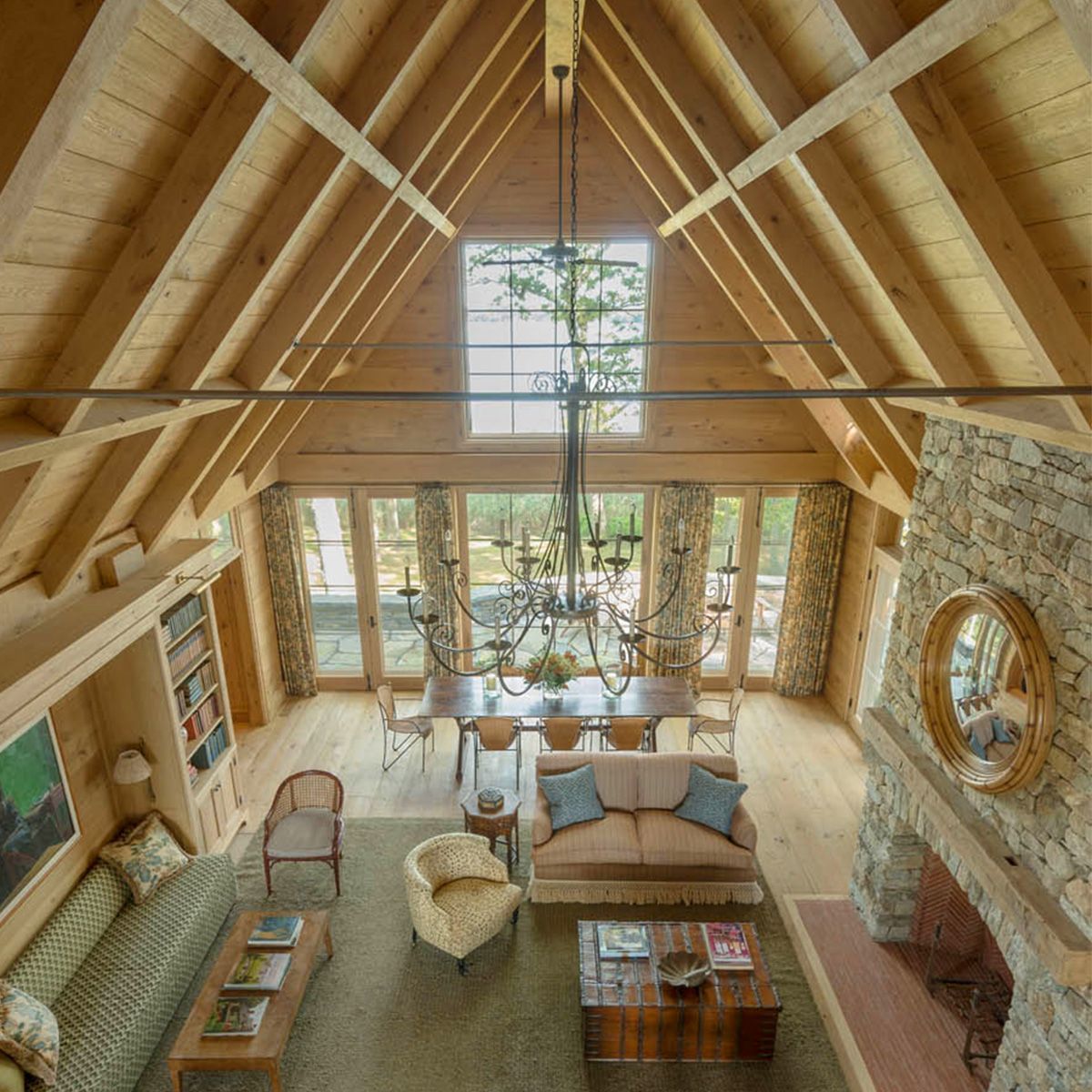
Rustic Multi-Purpose Boathouse Design
The versatile boathouse retained the original garage footprint while incorporating a game room, guest suite, and boat storage area, achieving an aged appearance that seamlessly integrates with the property’s historical character. Utilizing reclaimed materials, exposed wall studs, roughly hewn rafters, and salvaged floor planks, we successfully captured the authentic essence of a utility structure reminiscent of the late 1800s. Adding a new full basement, complete with a hydraulic lift for additional car and boat storage, further enhanced the functionality of the space. Given its proximity to the ocean, these meticulously reconstructed buildings adhere to all hurricane codes, reinforced with steel tie-downs and concealed structural connections within the timber framework.
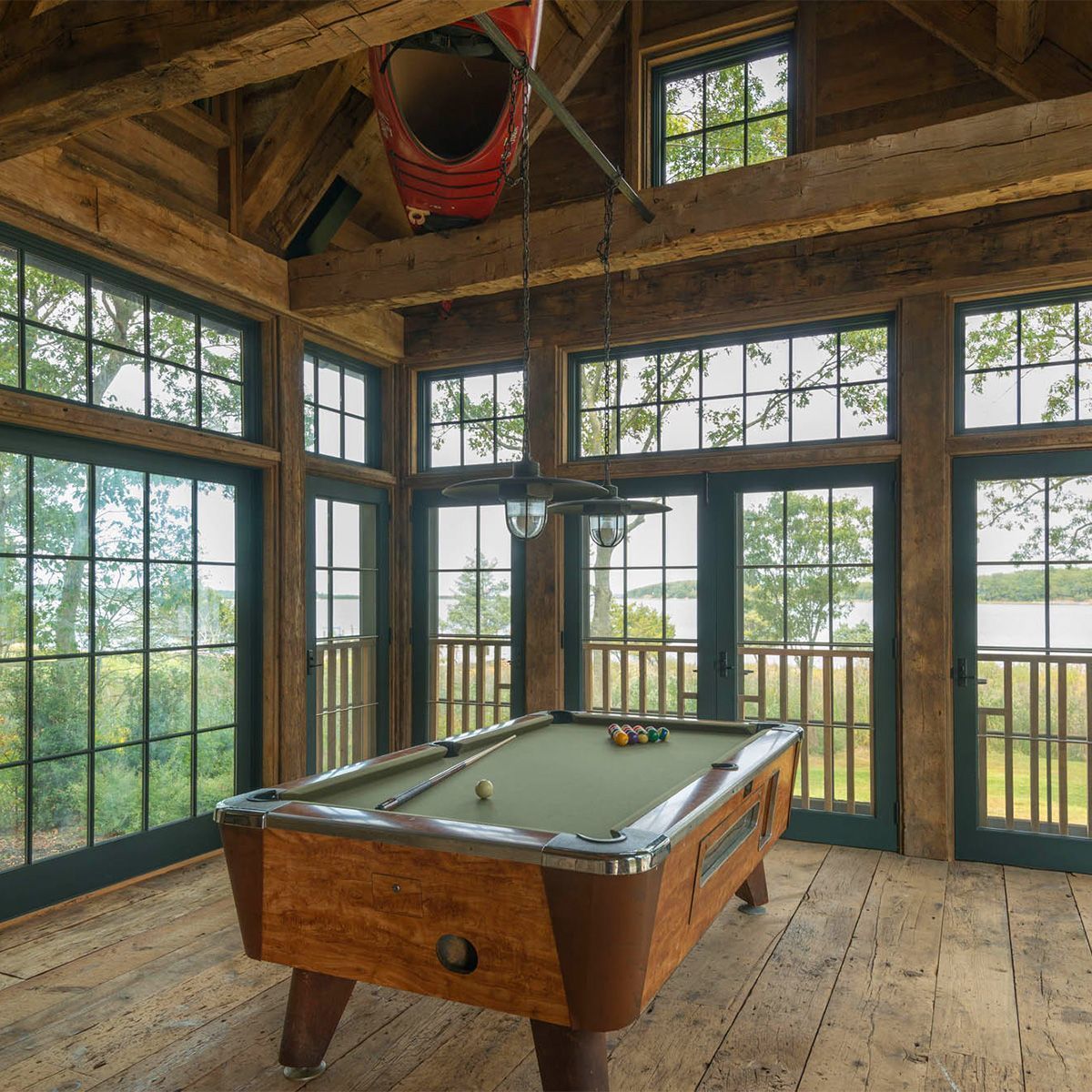
The Ultimate Three-Seasons Retreat
Linking the boathouse and the redesigned Main House, which now boasts an expansive wrap-around porch, is a charming outdoor setting featuring a fire pit and seating area. This sheltered courtyard provides unparalleled vistas of the private island peninsula, encircled by lush woodlands and the Atlantic Ocean’s serene inlet.
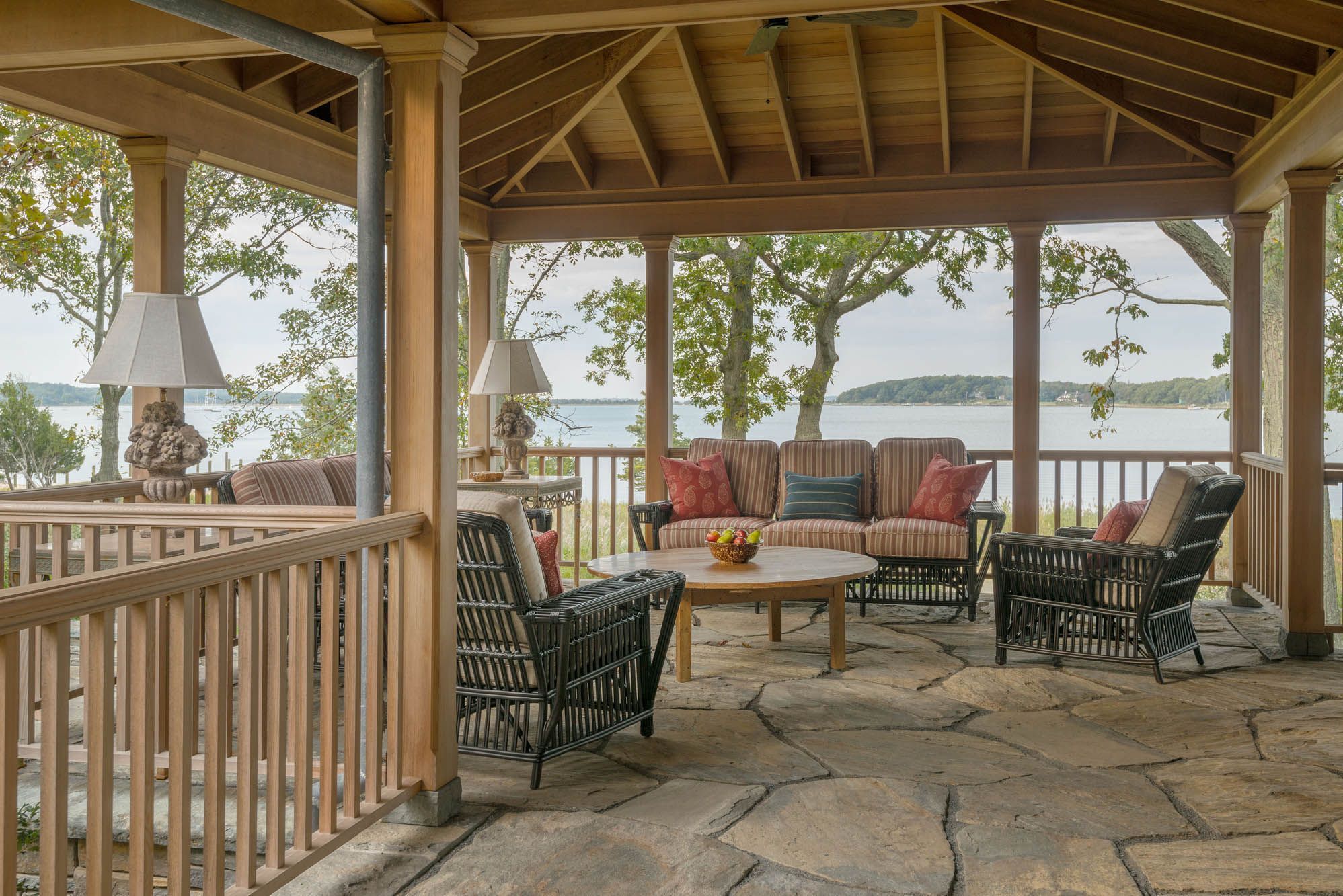
Trusted Partnerships
Affiliations and Accreditations
Similar Projects
Projects Gallery
Approaching
25 years of
engineering
design solutions
We proudly offer our integrated services to architects, building owners, and developers throughout every project phase. Our solutions not only conquer intricate design hurdles but also enhance ease of construction and maximize energy efficiency, ensuring your project’s success at every level.

