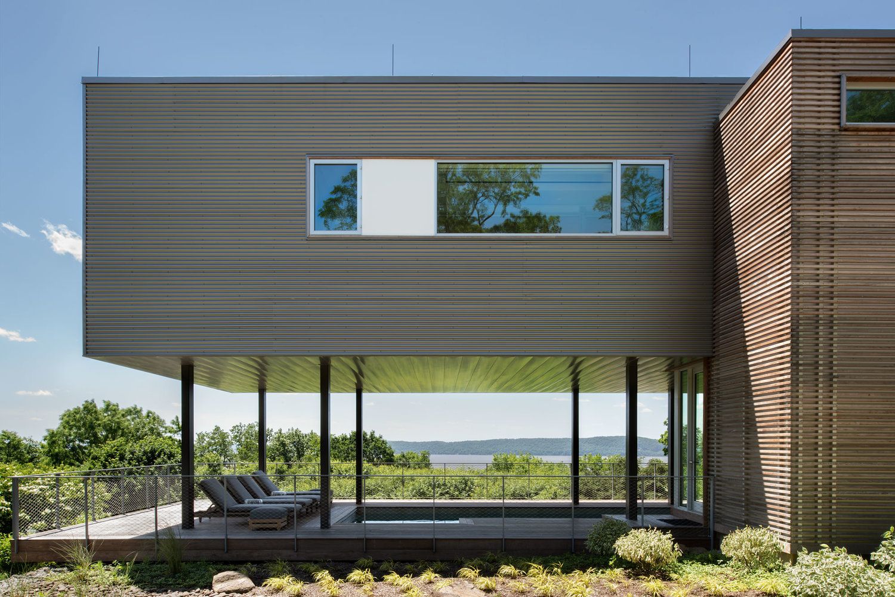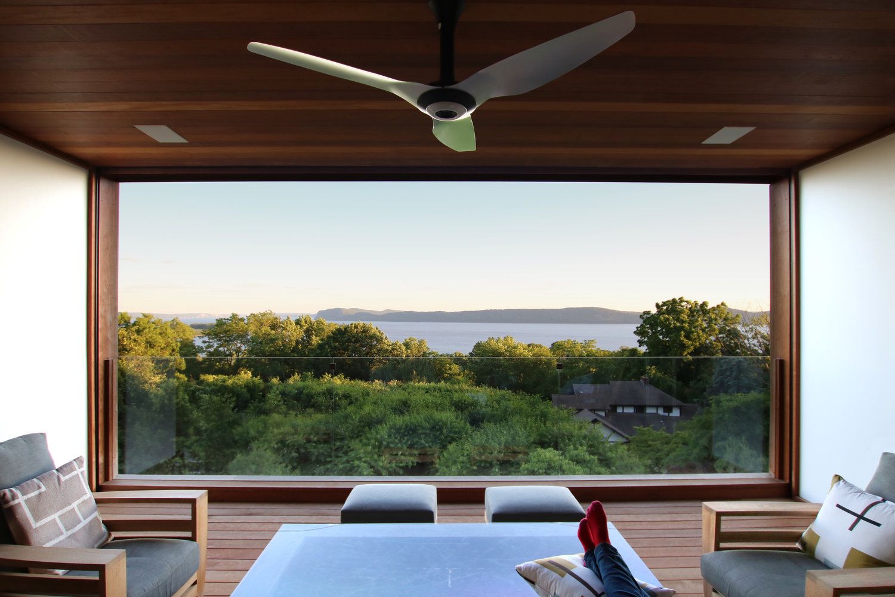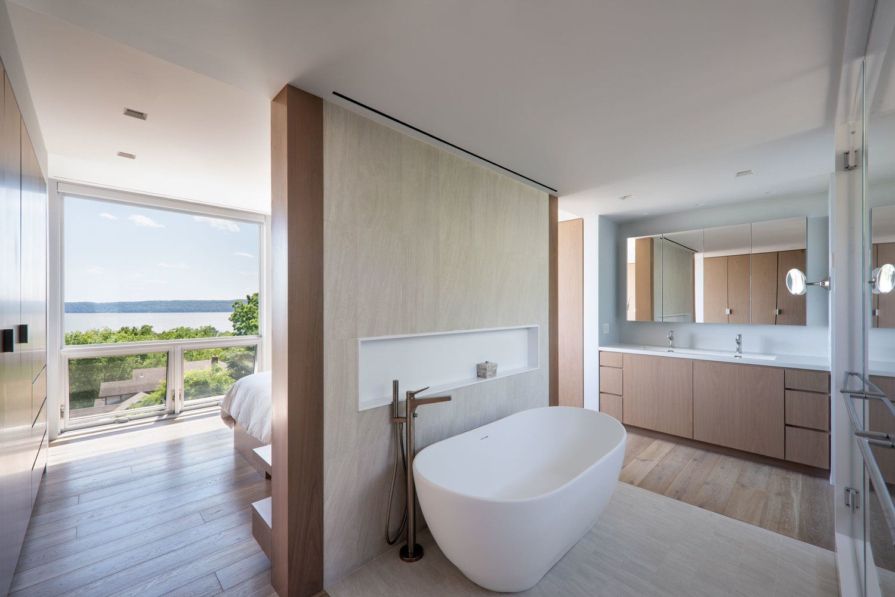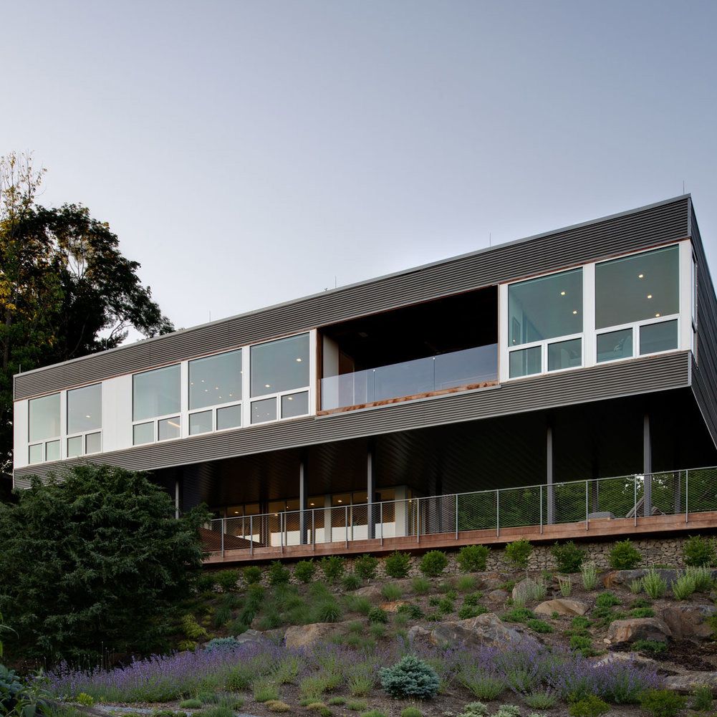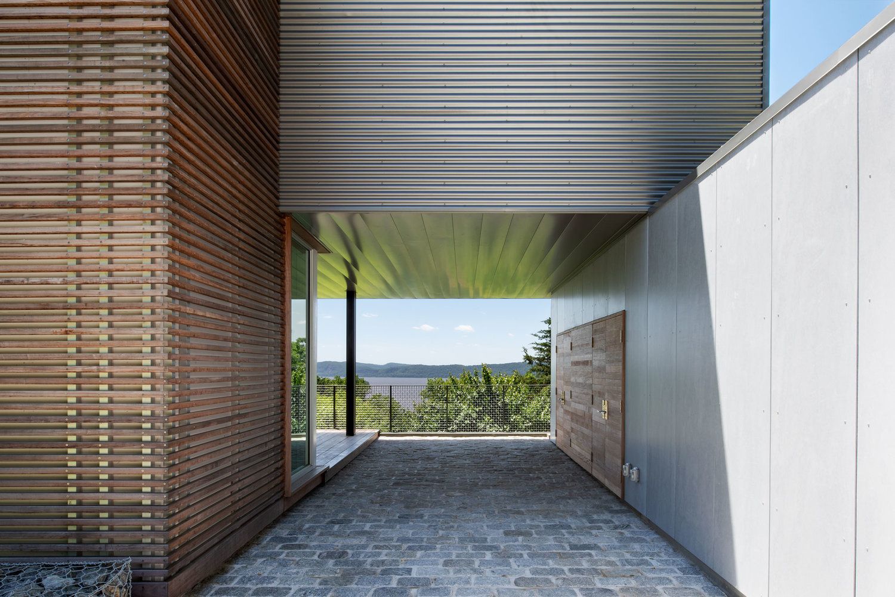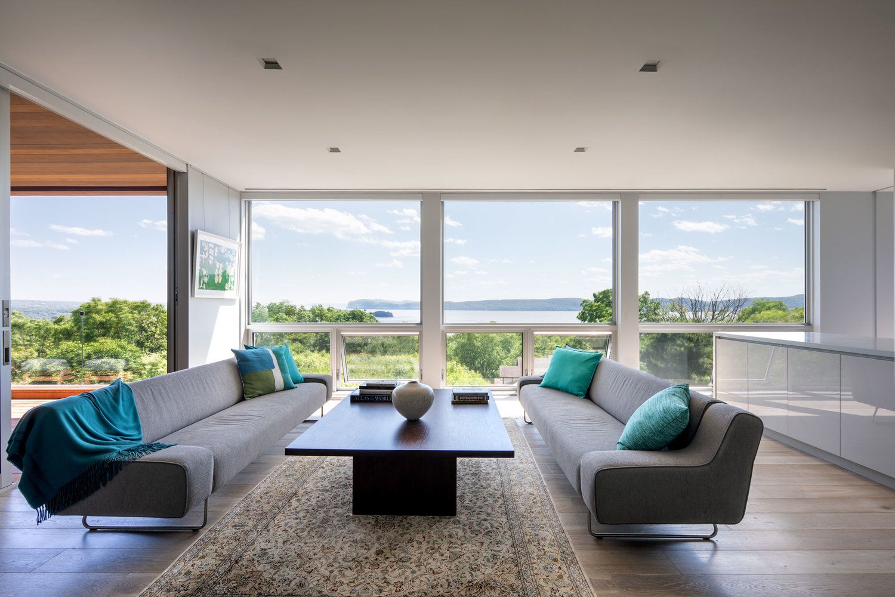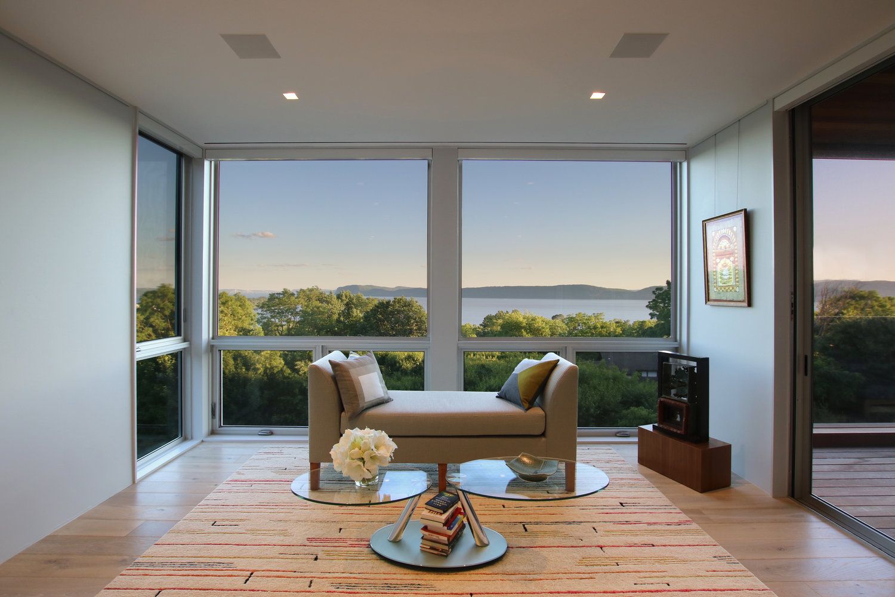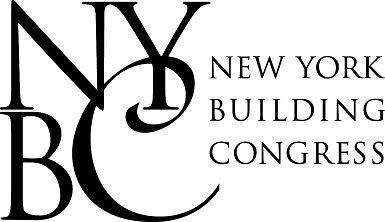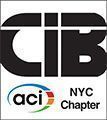The residence is upheld by concrete spread footings and foundation walls at the basement level, while the upper floors rely on support from steel columns and girders. The floor structure incorporates a concrete slab on a metal deck and steel beams in the garage, along with wood joists and a plywood deck in other areas. Lateral stability is ensured through the utilization of steel x-braces and moment frames. Situated on a cliff, the house demands a sophisticated foundation system with multiple levels designed to rest on the bedrock.
About the project
Hudson River Residence
Croton-on-Hudson, NY
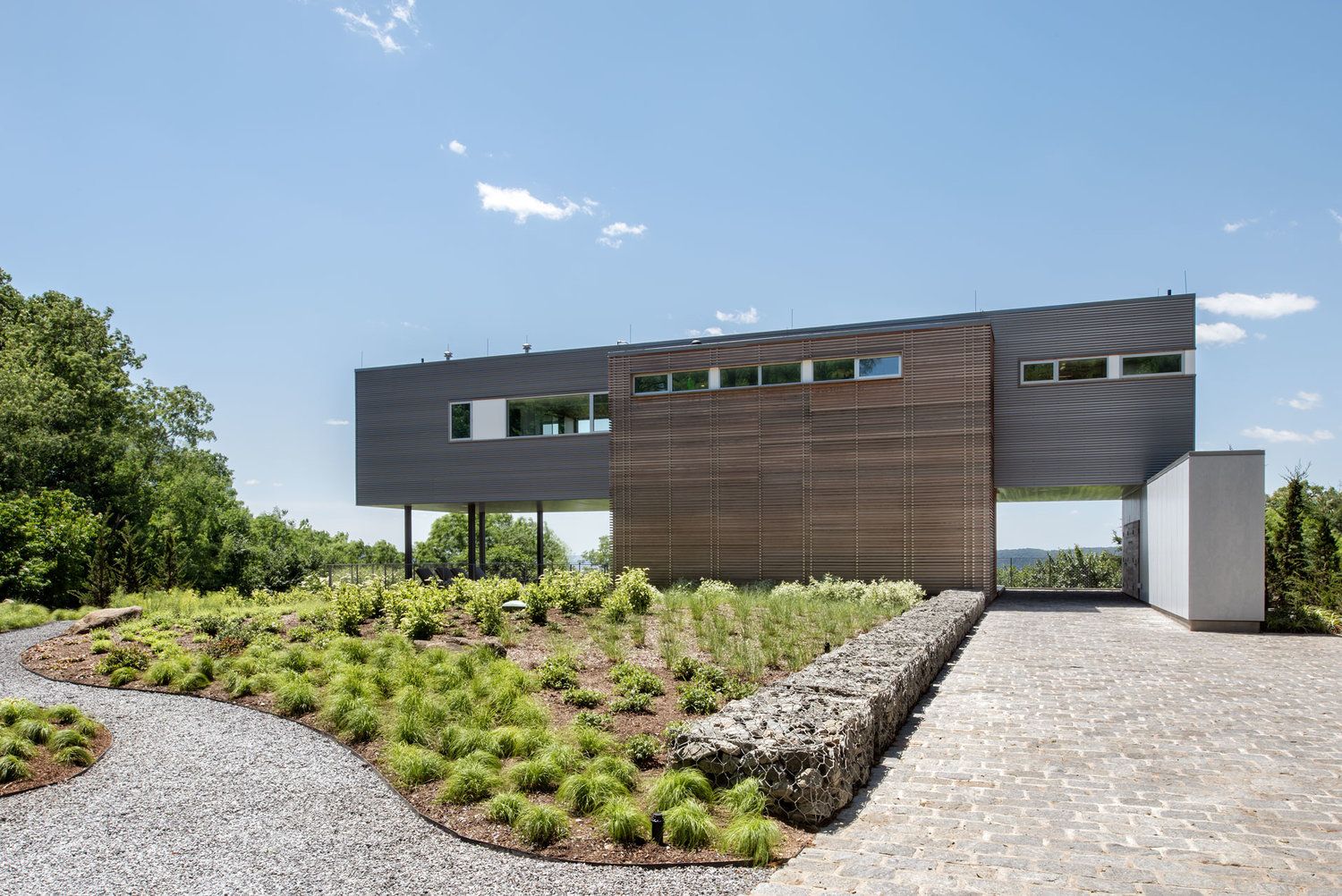
Architect
Resolution4: Architecture
Location
Croton-on-Hudson, NY
Completion date
2017
DRPILLA provided structural engineering services for this 6,320-square-foot residence nestled among the trees on one of Croton-on-the-Hudson’s elevated locations, commanding a view of the river below. The design, dictated by a compact and linear plan, showcases a lengthy 2,210-square-foot lap pool positioned beneath the house. Encircled by a cantilevered ipe deck, the pool creates a unique and harmonious connection with the surroundings.
Elevated Excellence: Structural Marvel perched on Cliff's Edge
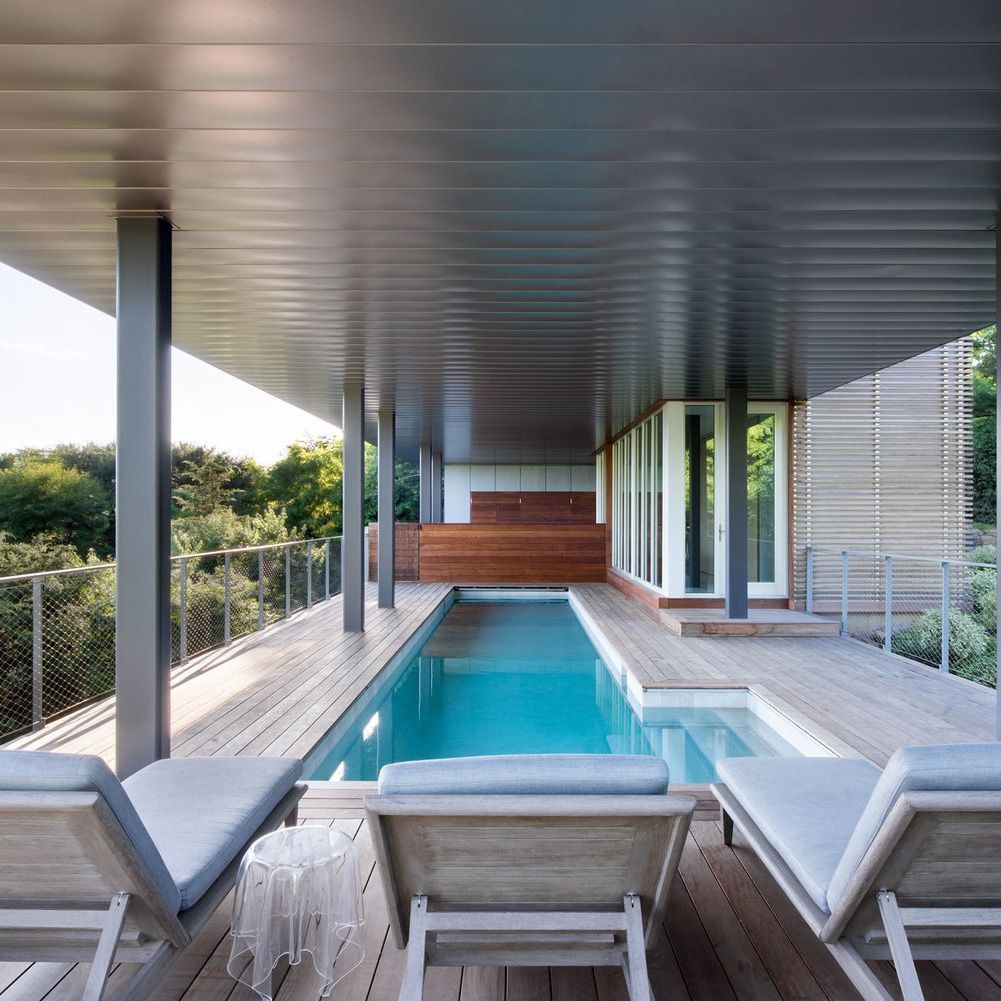
A Long and Linear Pool
Perched above a steep slope with a commanding view of the Hudson River, the 2,210-square-foot lap pool features a concrete shell seamlessly integrated with the stepped foundation. This foundation not only anchors the building to the steep incline but also contributes significantly to the lateral stability of the entire structure.
Services
Trusted Partnerships
Affiliations and Accreditations
Similar Projects
Projects Gallery
Approaching
25 years of
engineering
design solutions
We proudly offer our integrated services to architects, building owners, and developers throughout every project phase. Our solutions not only conquer intricate design hurdles but also enhance ease of construction and maximize energy efficiency, ensuring your project’s success at every level.

