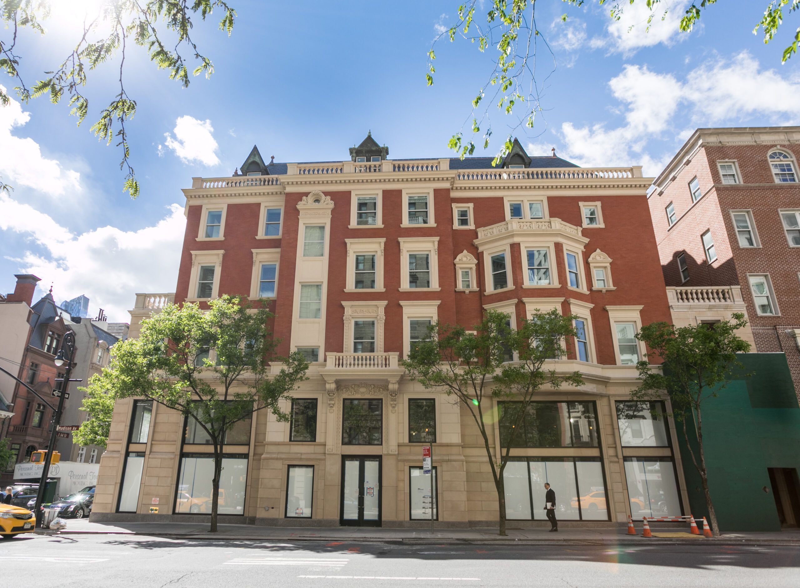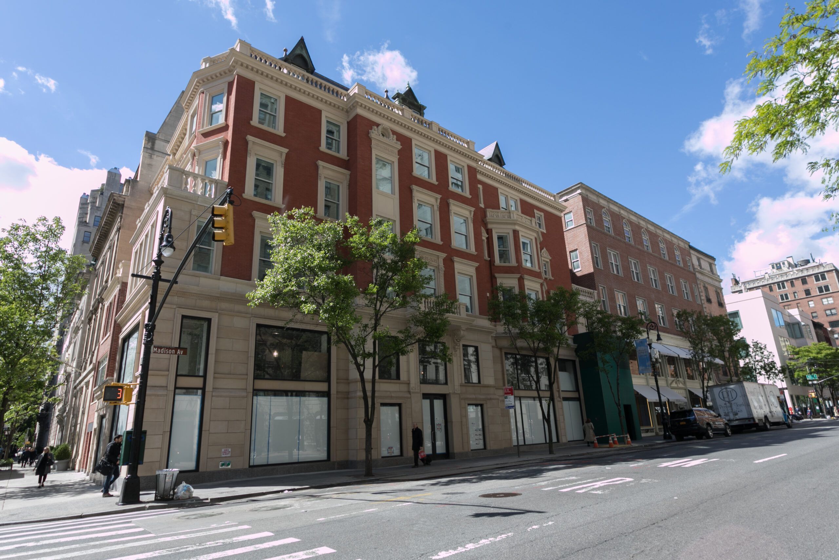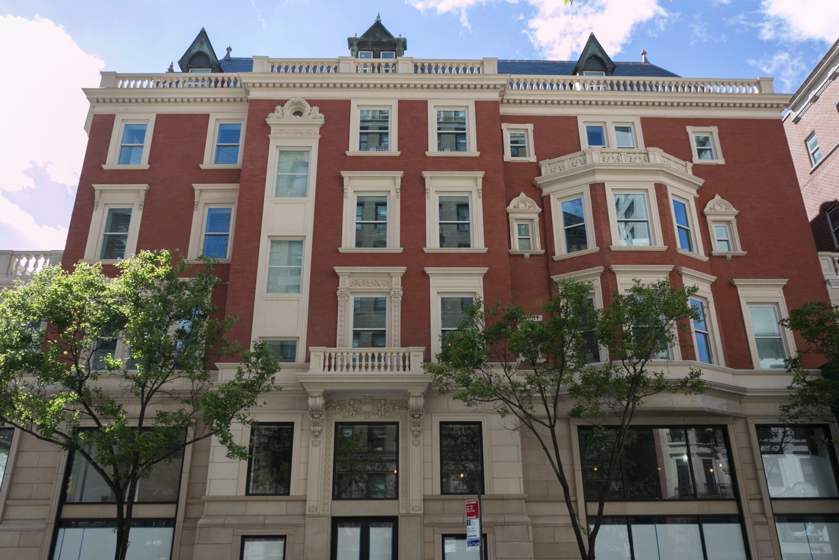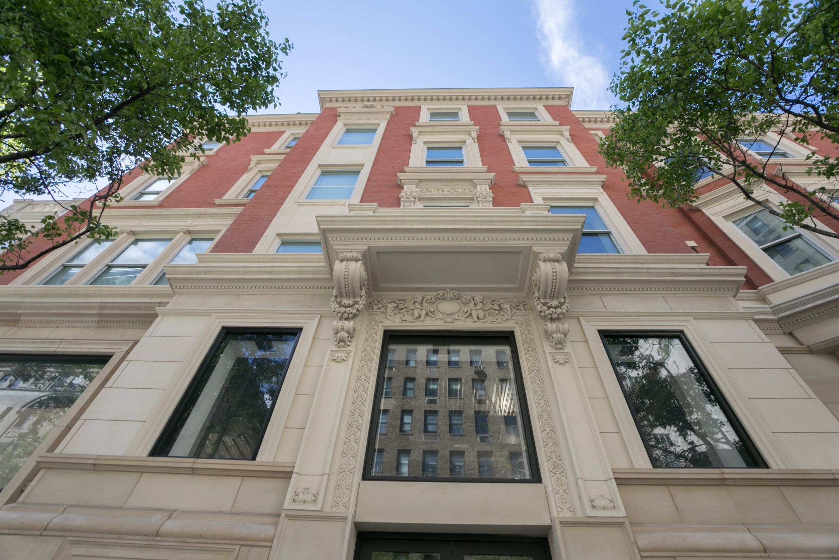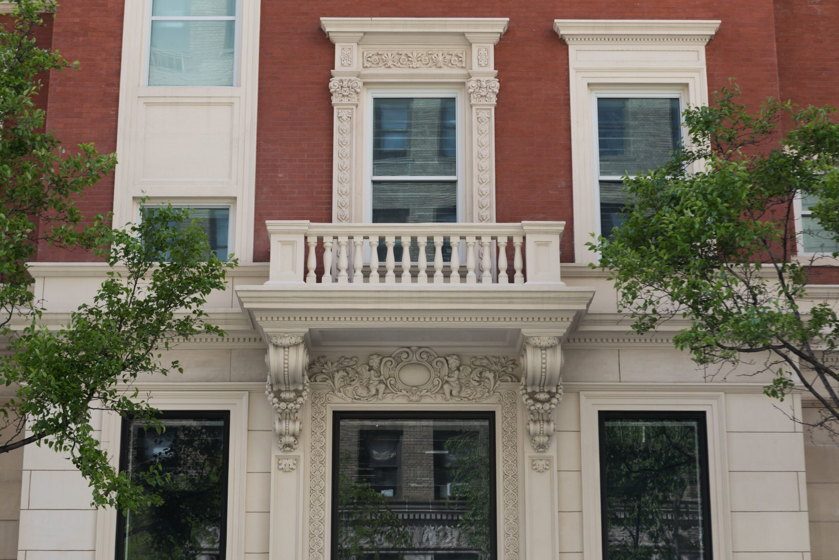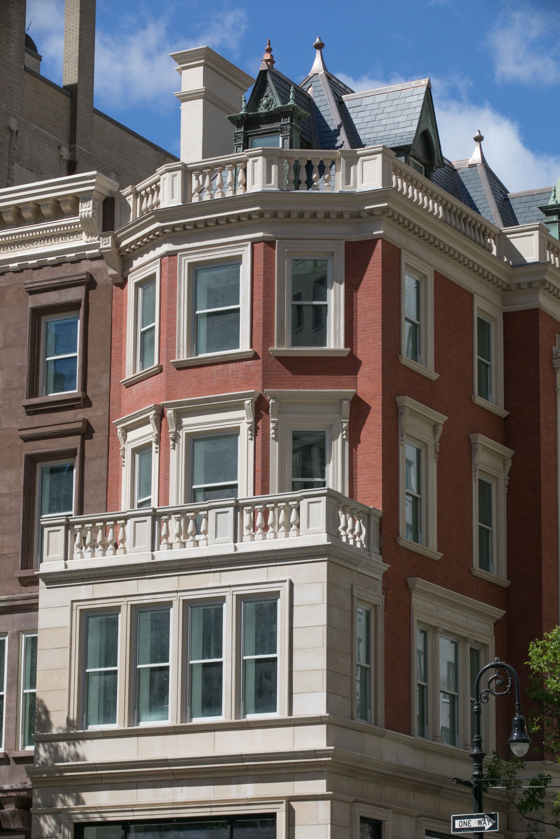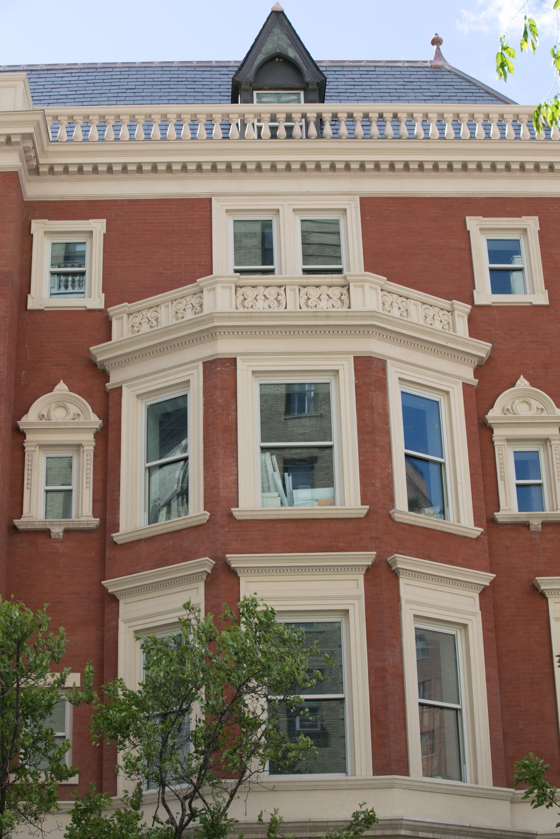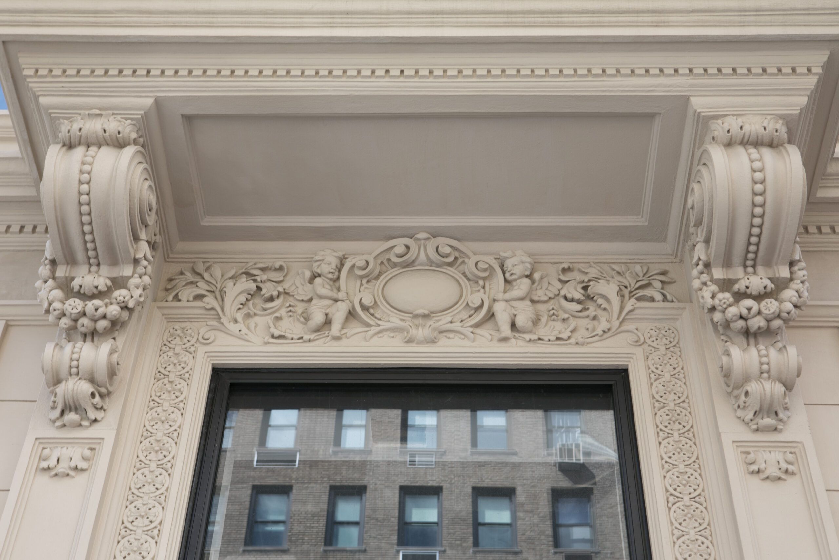We understand that a building enclosure is a complex multifaceted system, demanding a comprehensive grasp of component integration and functionality across diverse conditions. DRPILLA conducted an array of services, including design evaluations and construction inspections, alongside rigorous testing to assess and validate enclosure systems concerning moisture management, waterproofing, and constructability. The restoration of the façade encompassed a meticulous assessment of the exterior condition of the building, which in turn informed the design of essential remedial measures for the existing limestone and brick masonry façade. Additionally, the project entailed the replacement of the original storefront and entrances with contemporary glass entry walls.
About the project
740 Madison Avenue
New York, NY
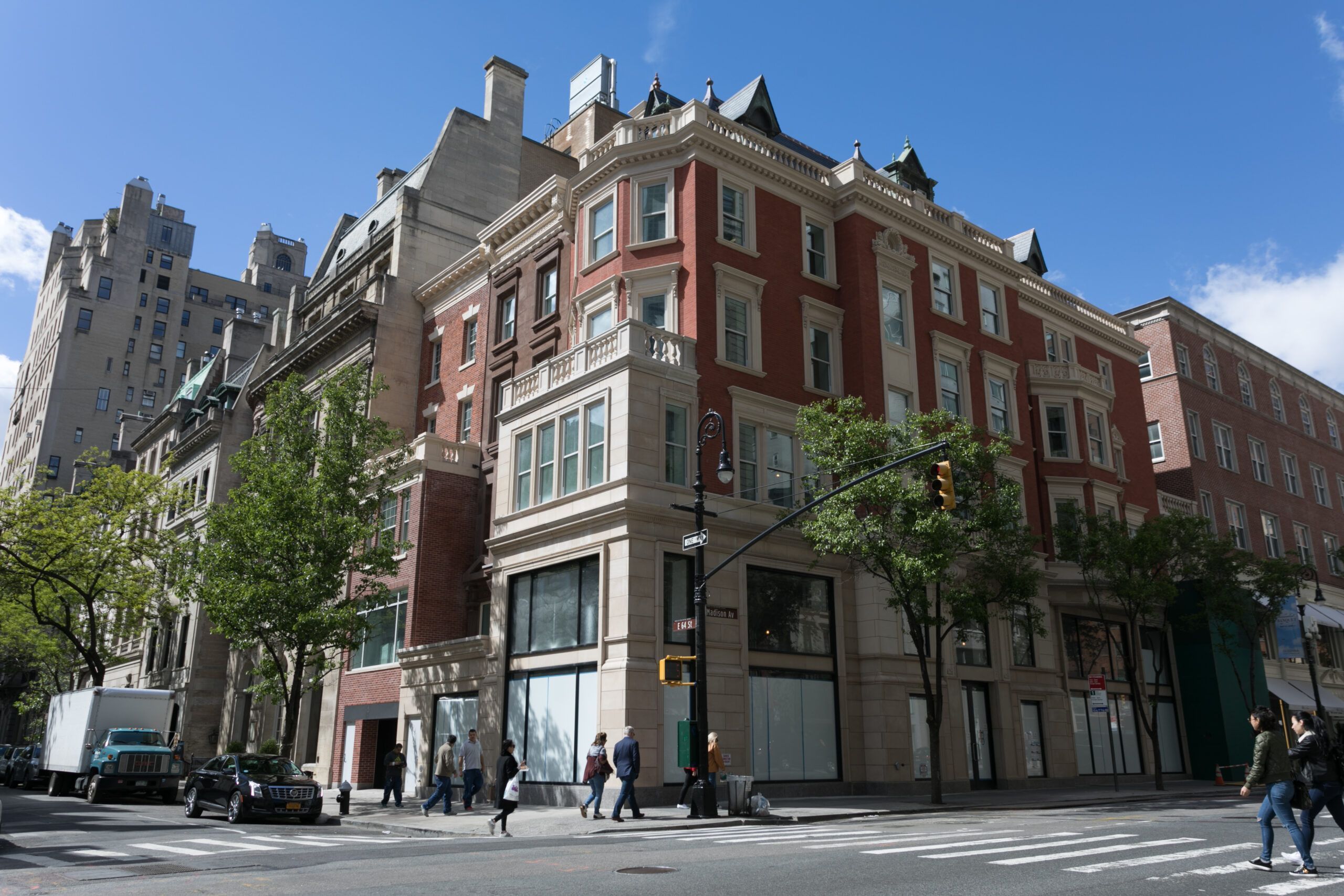
Client
Wildenstein & Company
Architect
Louis Vieira Lisboa Architects
Location
New York, NY
Completion date
2018
Bottega Veneta unveiled its grandest flagship boutique, spanning an impressive 24,000 square feet of prime retail space, situated at 740 Madison Avenue in the distinguished Upper East Side neighborhood. DRPILLA played a pivotal role in this project by offering a holistic structural design, geotechnical expertise, and monitoring services for the transformation of three venerable 19th-century townhouses that are designated as landmarks. This ambitious undertaking involved substantial alterations to these once-private residences, encompassing façade restoration, the creation of modern storefronts, expansion of the basement and sub-basement levels, and a new addition. The resulting flagship store is a testament to the rich cultural legacy and historical significance of its location.
Restoring and Preserving the Building’s Historic Exterior

Interior Modifications Enhance the Buildings Features
While the exterior preservation focused on delicate conservation efforts, the interior spaces of the buildings, especially the lower levels, underwent a complete overhaul. To facilitate the creation of two sub-levels beneath the existing structure, the entire basement was excavated. DRPILLA designed a new foundation system that included pile caps, grade beams, and a structural slab supported by nine-inch diameter steel and concrete mini piles. The entire interior floor and wall system were removed and replaced with a steel frame and composite steel and concrete construction. The outcome beautifully restores a sense of grandeur to these long-neglected landmarks.

Trusted Partnerships
Affiliations and Accreditations
Similar Projects
Projects Gallery
Approaching
25 years of
engineering
design solutions
We proudly offer our integrated services to architects, building owners, and developers throughout every project phase. Our solutions not only conquer intricate design hurdles but also enhance ease of construction and maximize energy efficiency, ensuring your project’s success at every level.

