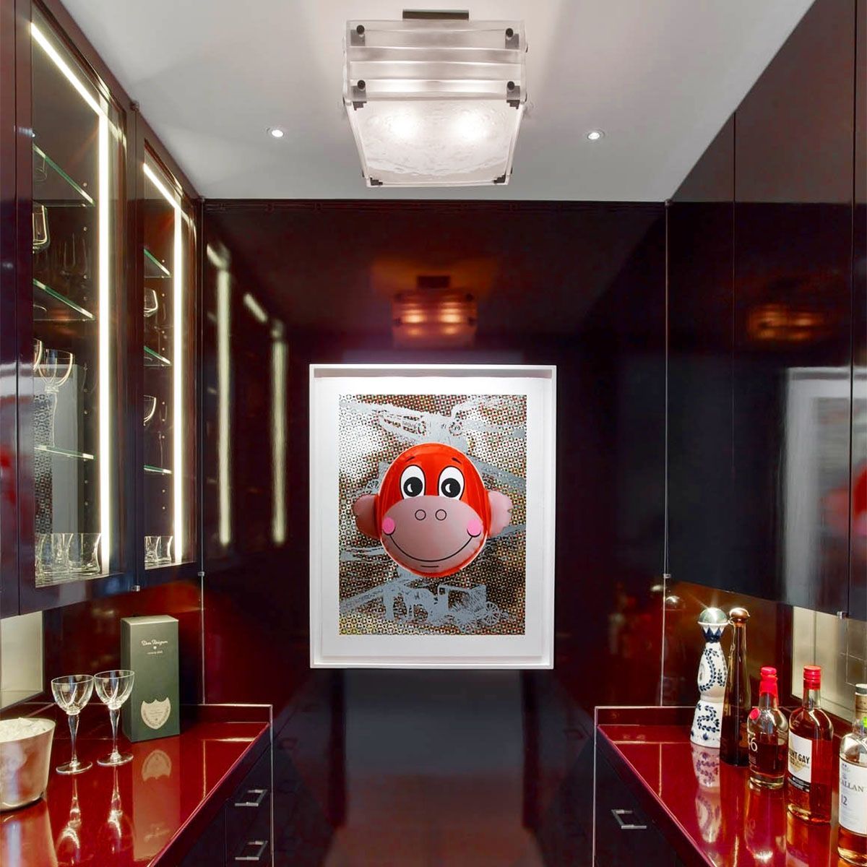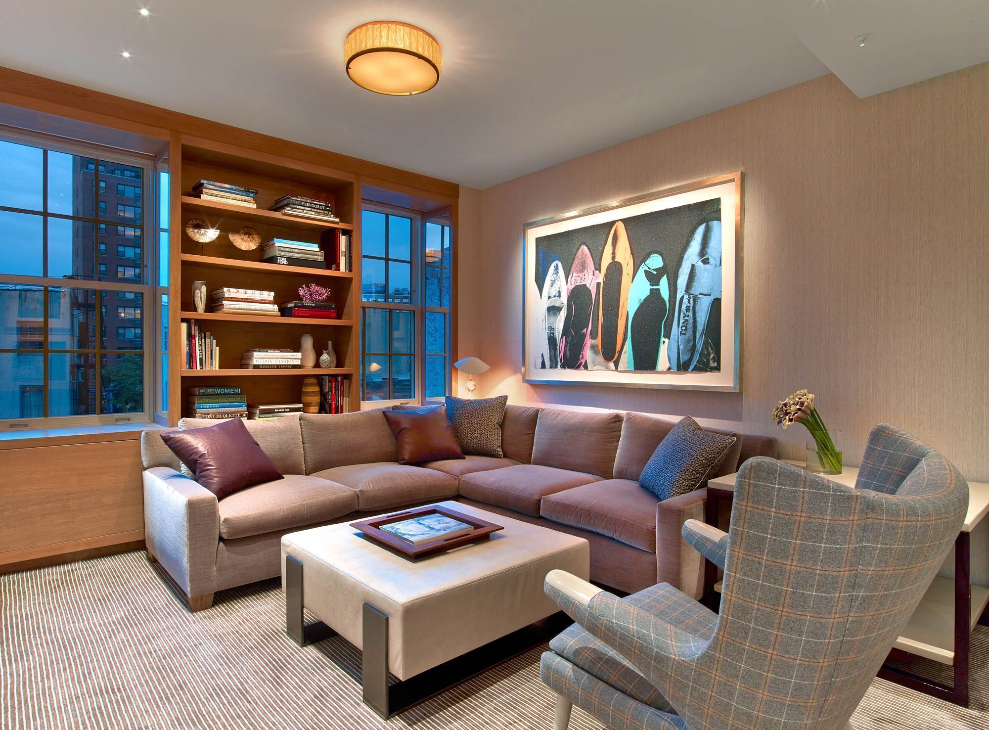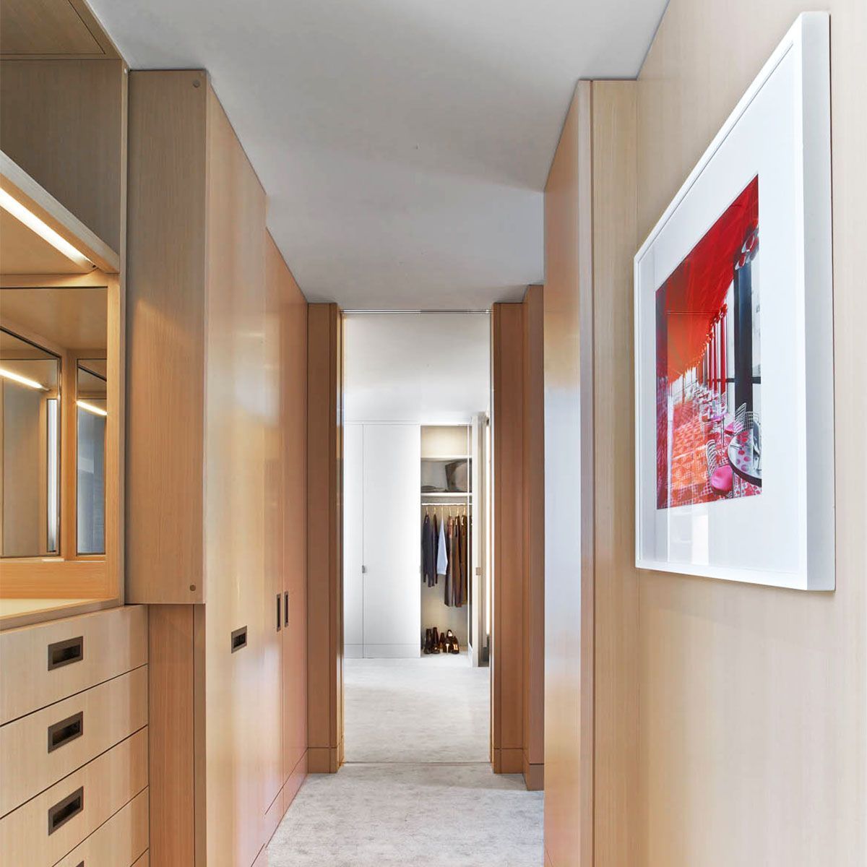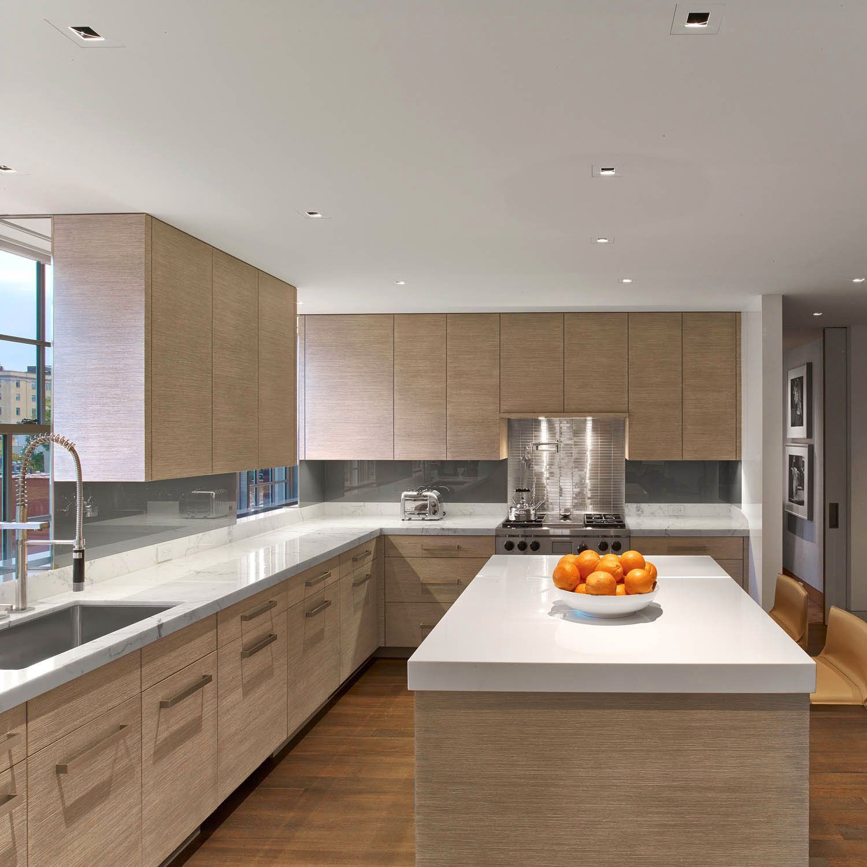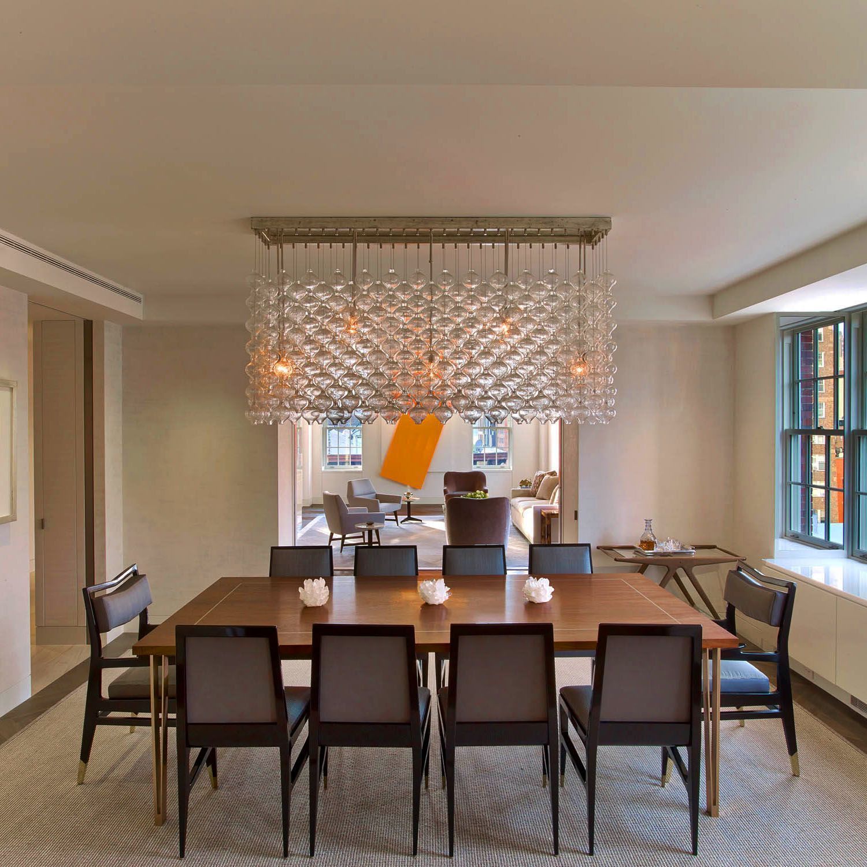The conversion of the existing layout into an open, well-illuminated area posed a considerable challenge. To achieve this, rooms were reconfigured into a series of sliding “boxes.” These spaces could seemingly vanish and reappear using etched-glass pocket doors engineered with precise, unobtrusive frames that resulted in minimal sight lines. These sliding glass doors permit the passage of light, and when open, transform the apartment into an expansive, gallery-like open-plan design.
About the project
Manhattan Pied-à-Terre
New York, NY
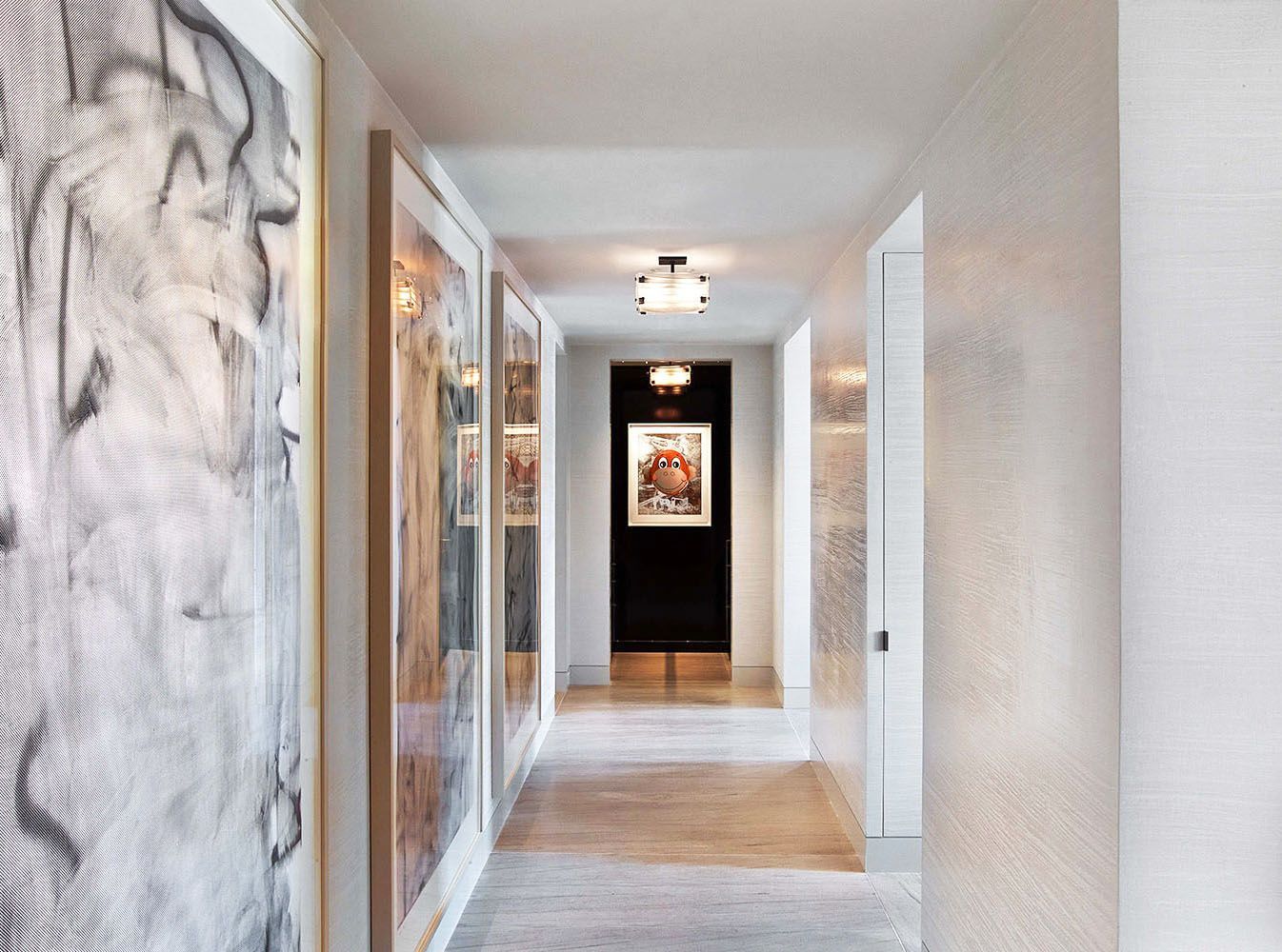
Architect
Eric J. Smith Architect
Location
New York, NY
Completion date
2012
DRPILLA was engaged to provide structural engineering design services for the renovation of the existing apartment situated in Greenwich Village. The primary objective was to create a contemporary, well-lit central art gallery within the apartment's U-shaped layout, serving as a seamless connection between public and private areas. The client desired a minimalist environment capable of serving as both a tranquil retreat and a striking exhibition space for art and entertaining purposes.
“Less is More” Aesthetic
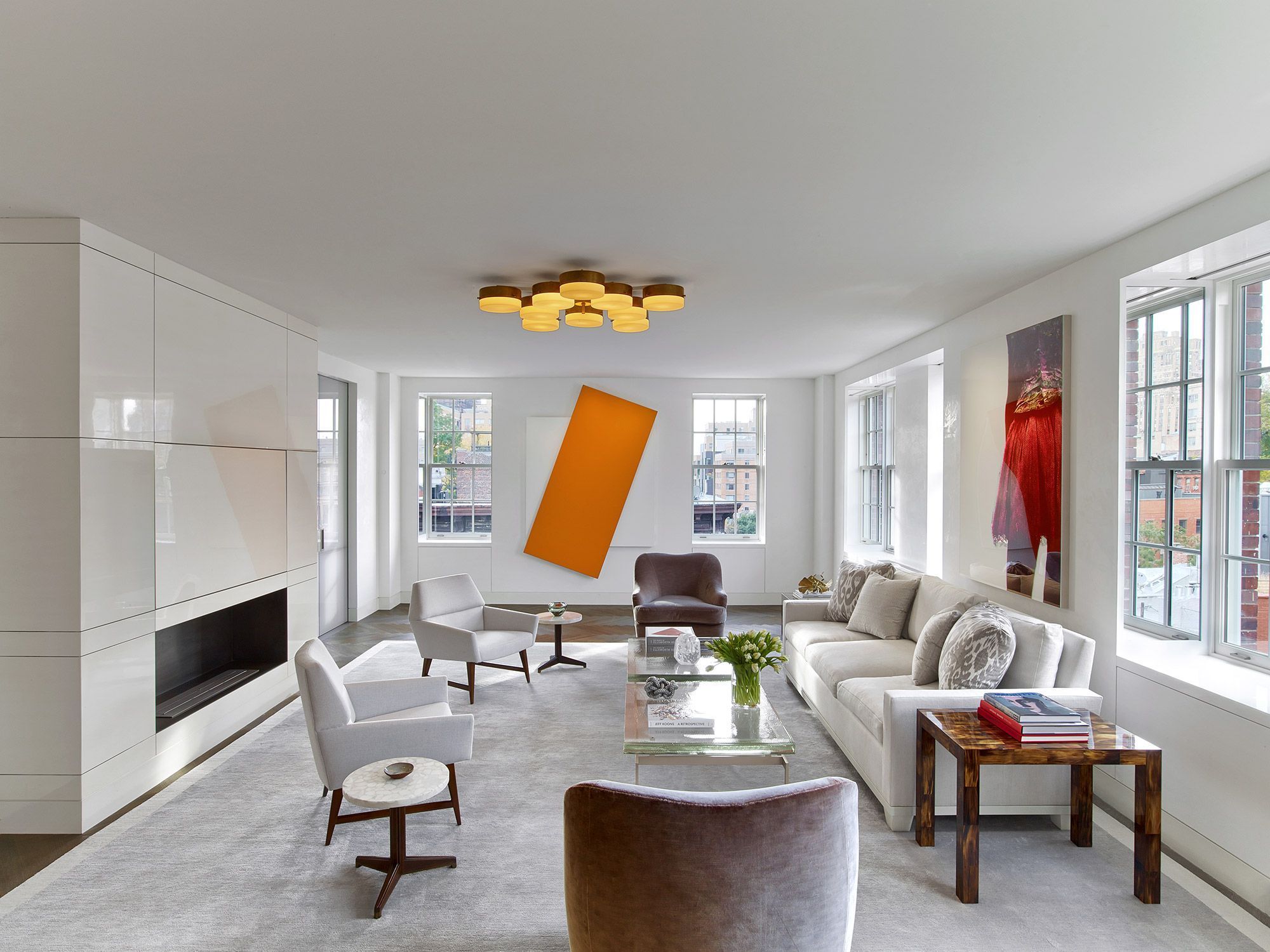
Services
Trusted Partnerships
Affiliations and Accreditations
Similar Projects
Projects Gallery
Approaching
25 years of
engineering
design solutions
We proudly offer our integrated services to architects, building owners, and developers throughout every project phase. Our solutions not only conquer intricate design hurdles but also enhance ease of construction and maximize energy efficiency, ensuring your project’s success at every level.

