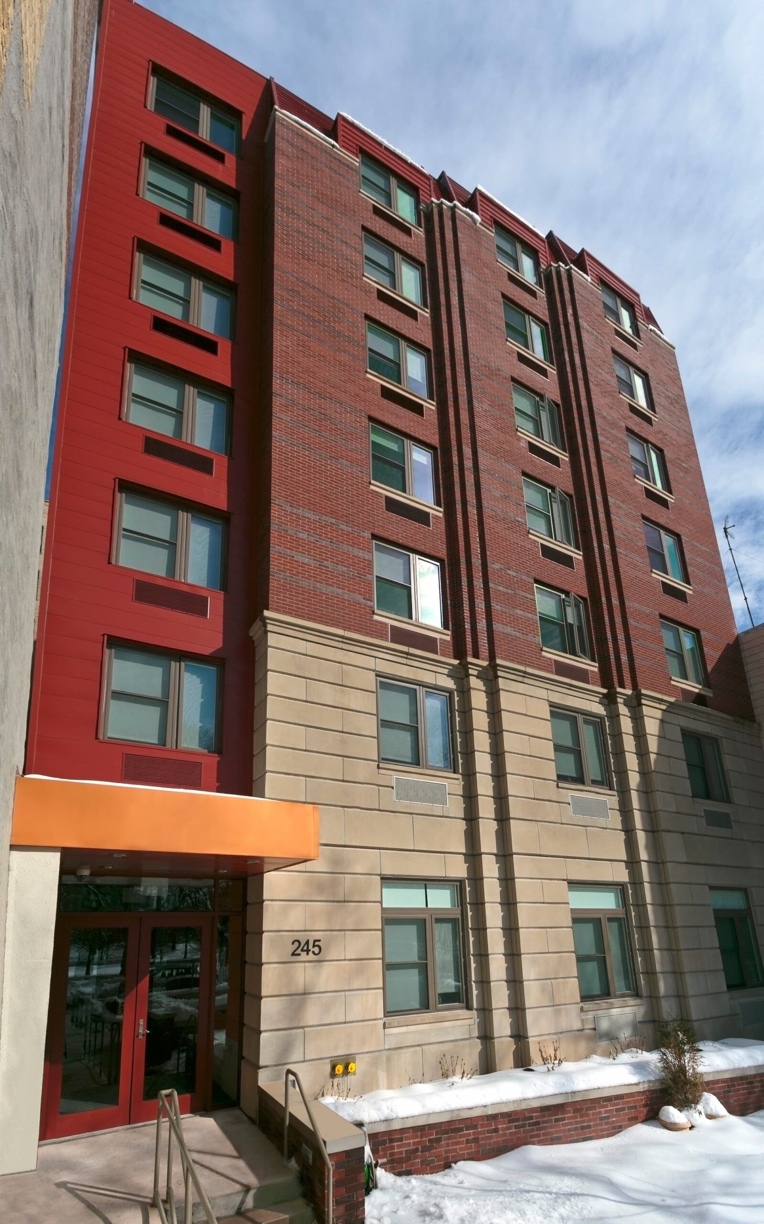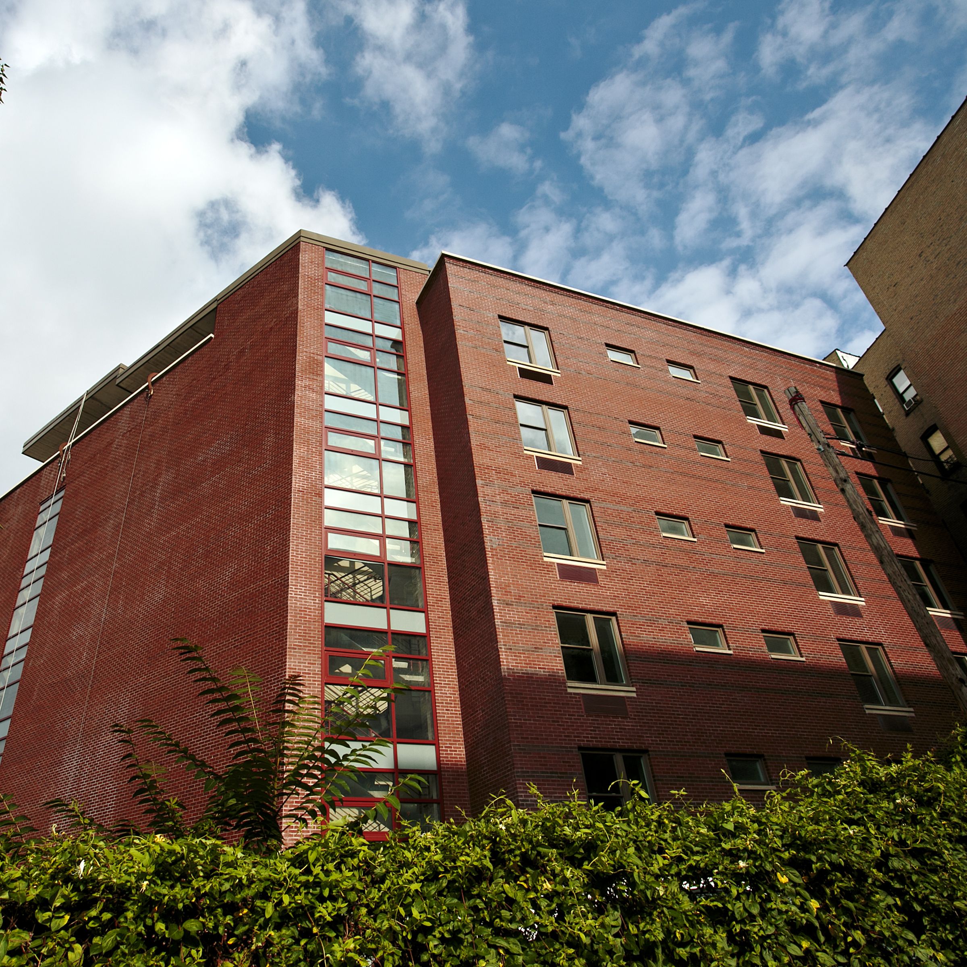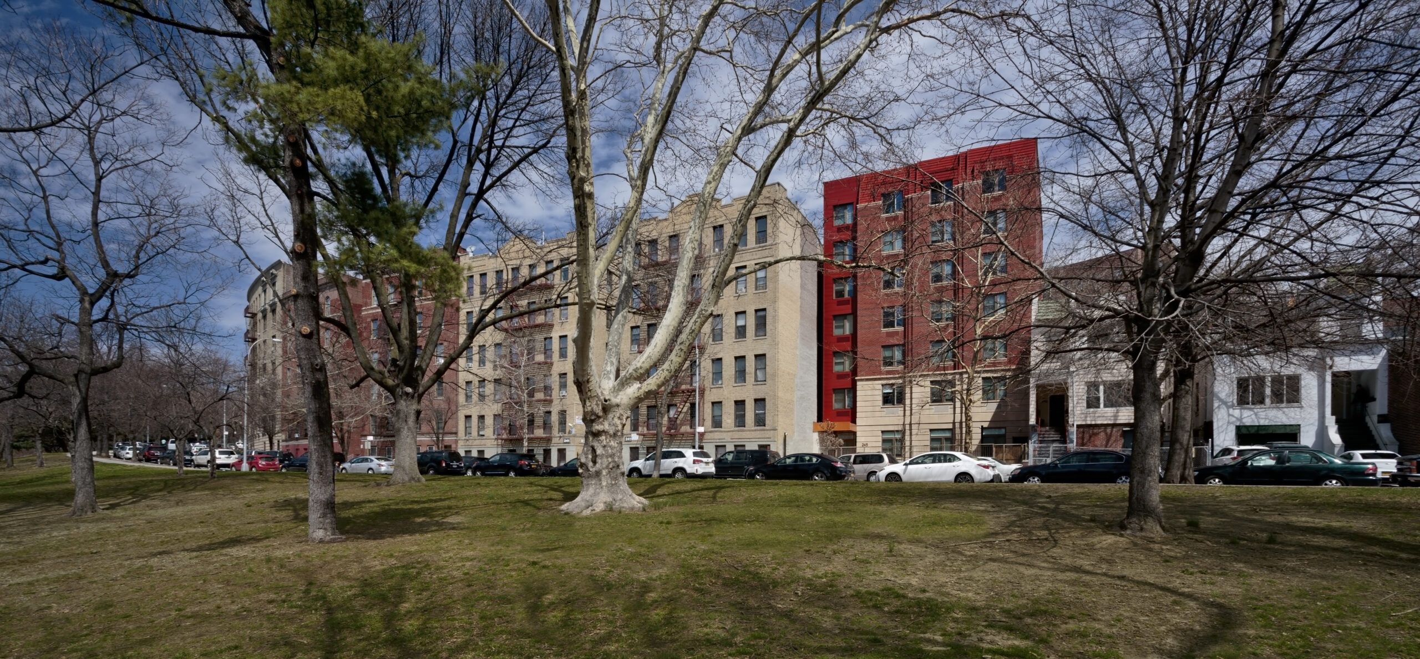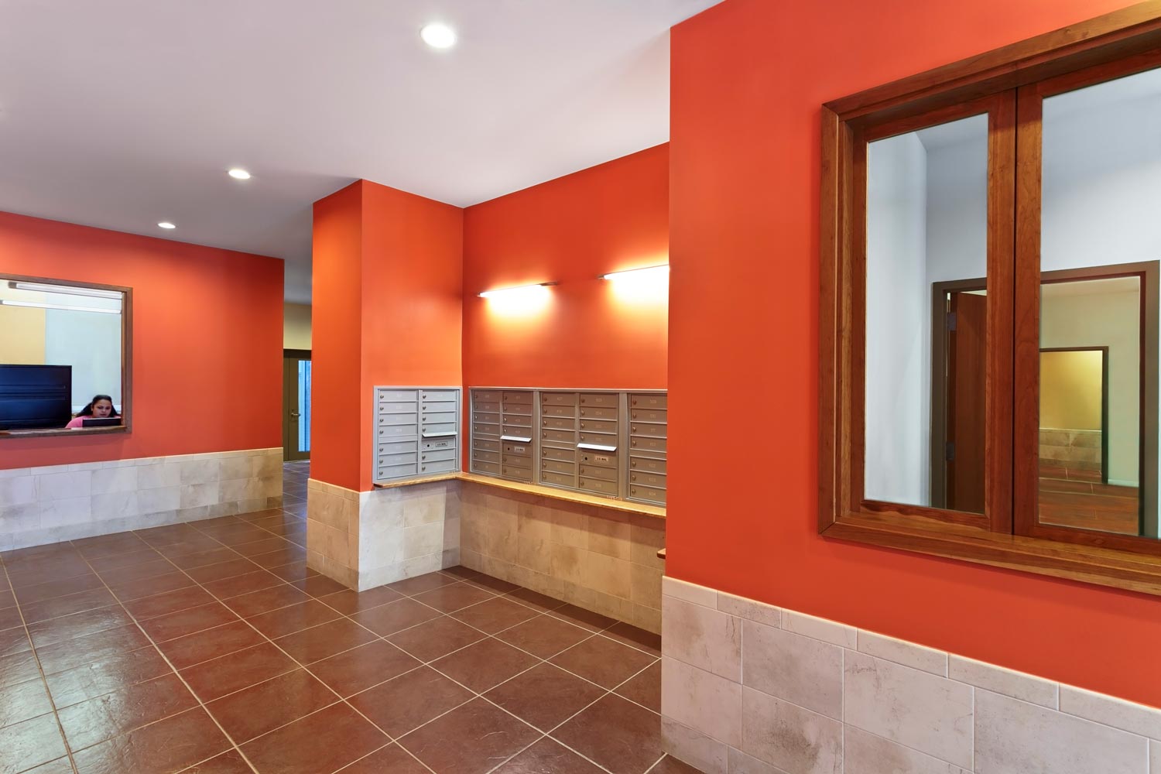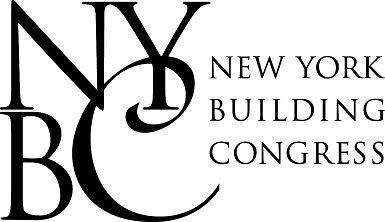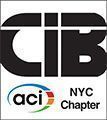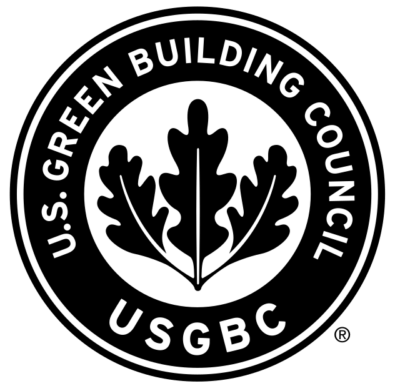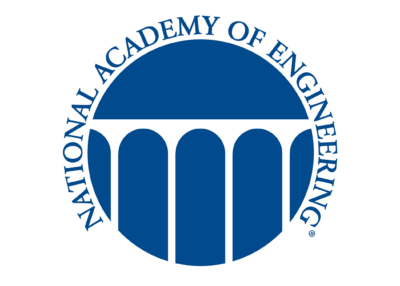The challenges presented by an irregular, “L-shaped” lot configuration on a steep incline of bedrock were used as opportunities to create a multi-layered design with entrances on two levels and three individualized green spaces. The foundation is pinned to the bedrock, where possible, to minimize footing width. The structural components include load-bearing masonry walls supporting pre-cast floor planks. The lateral system of the building comprises the extra masonry walls which are designed as perforated shear walls.
About the project
245 E Mosholu Parkway
Bronx, NY
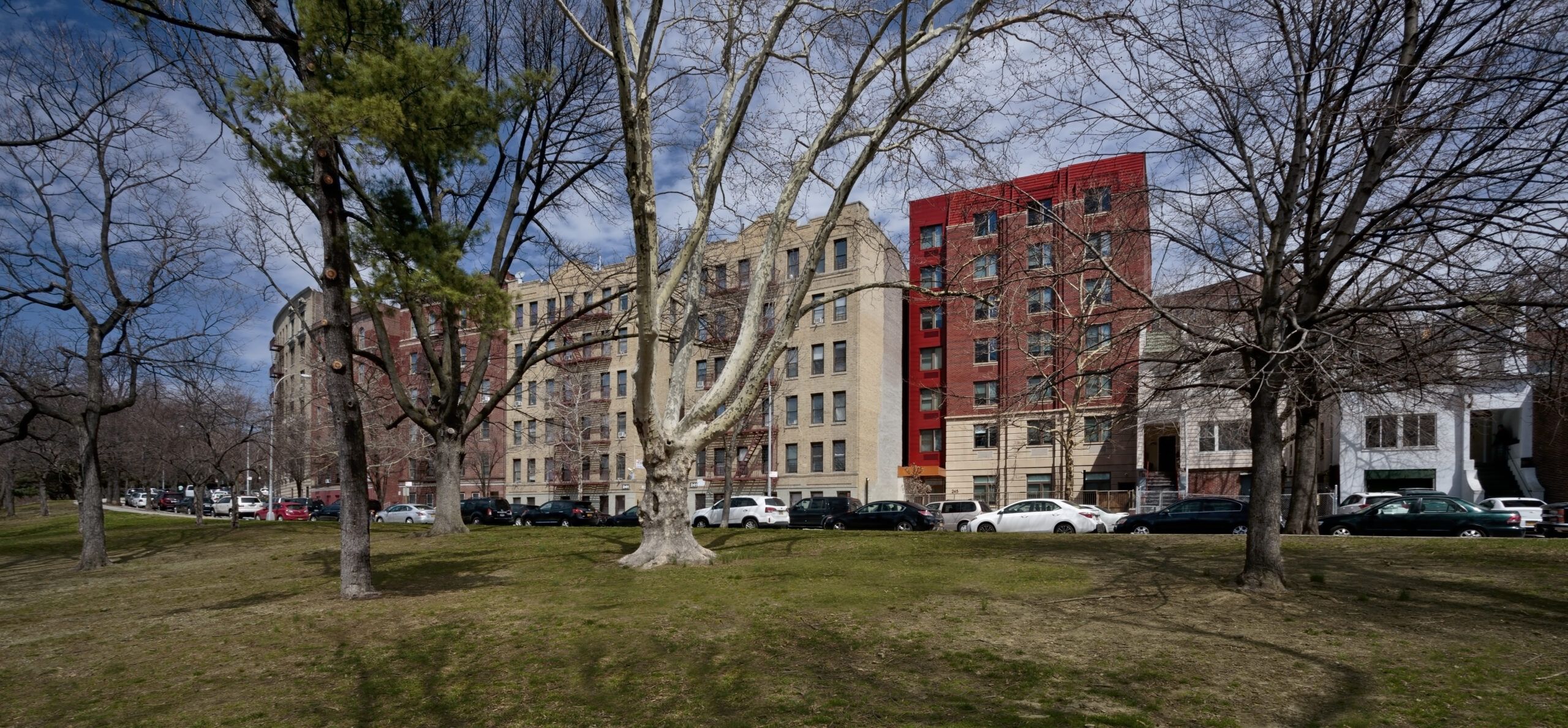
Client
Acacia Network
Architect
OCV Architects
Location
Bronx, NY
Completion date
2013
DRPILLA provided structural engineering design services for this seven-story, 35,000-square-foot building, encompassing 64 residential units. The design incorporates various garden environments throughout the structure. Each residential unit is equipped with private kitchens and bathrooms, and the building boasts both indoor and outdoor communal gathering spaces, along with dedicated support services and areas. Beyond offering tenants a wholesome and appealing living environment, the project successfully obtained LEED-Silver certification.
Overcoming Challenging Site Conditions
Trusted Partnerships
Affiliations and Accreditations
Similar Projects
Projects Gallery
Approaching
25 years of
engineering
design solutions
We proudly offer our integrated services to architects, building owners, and developers throughout every project phase. Our solutions not only conquer intricate design hurdles but also enhance ease of construction and maximize energy efficiency, ensuring your project’s success at every level.

