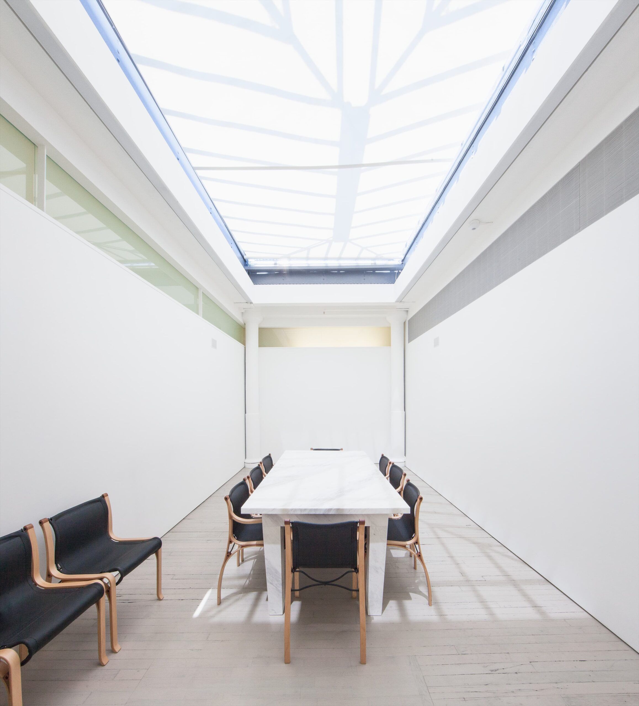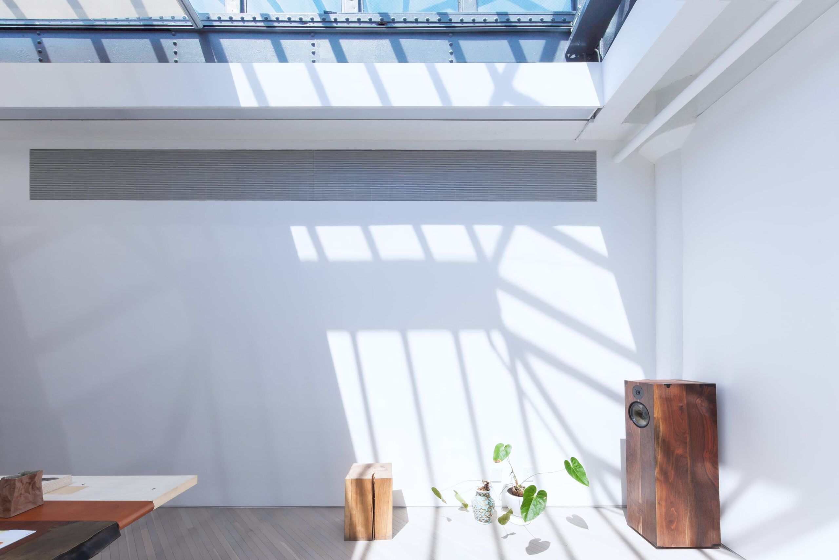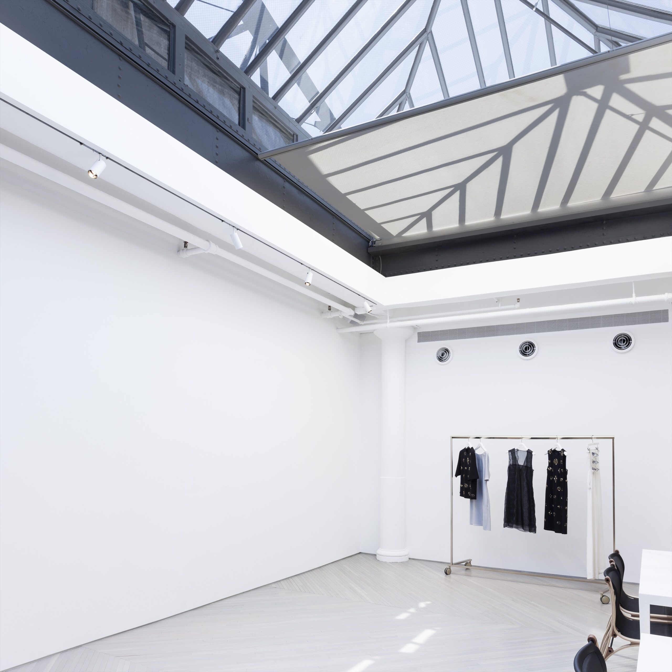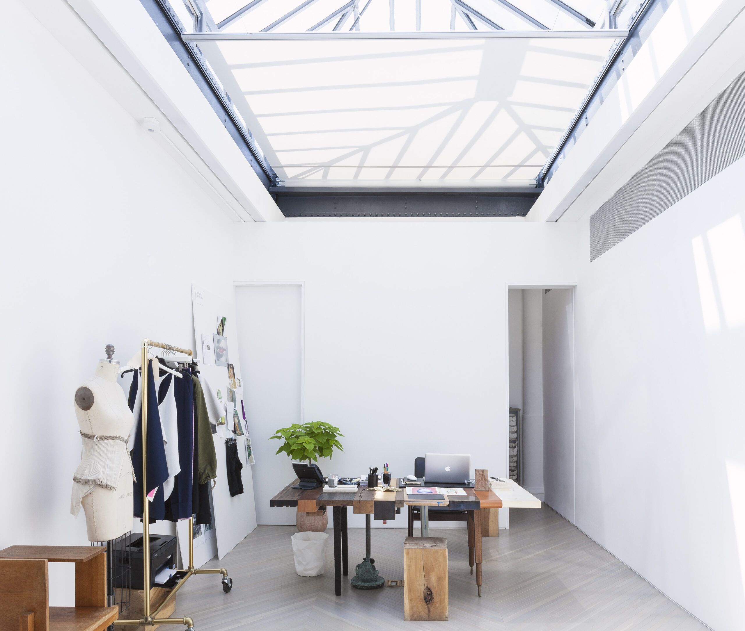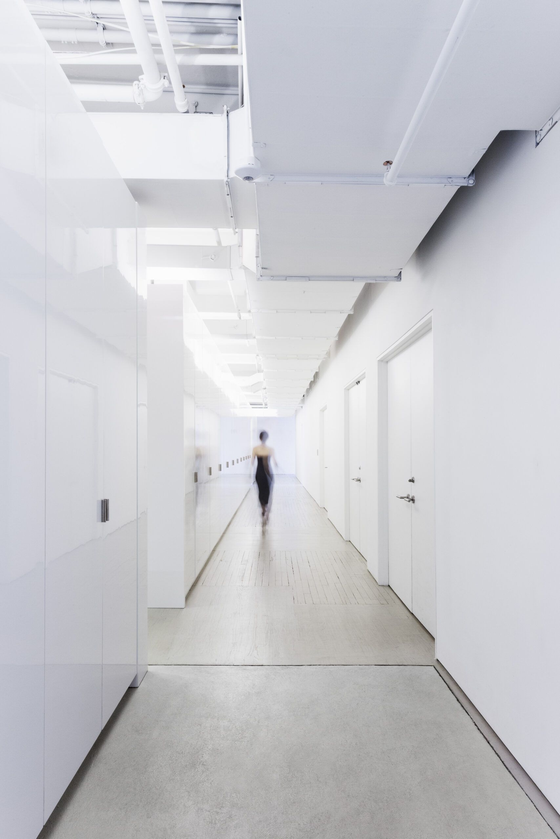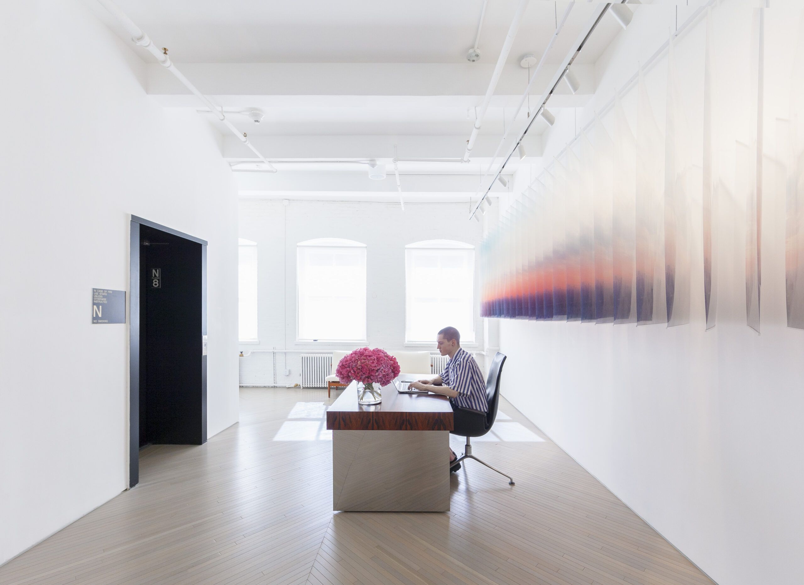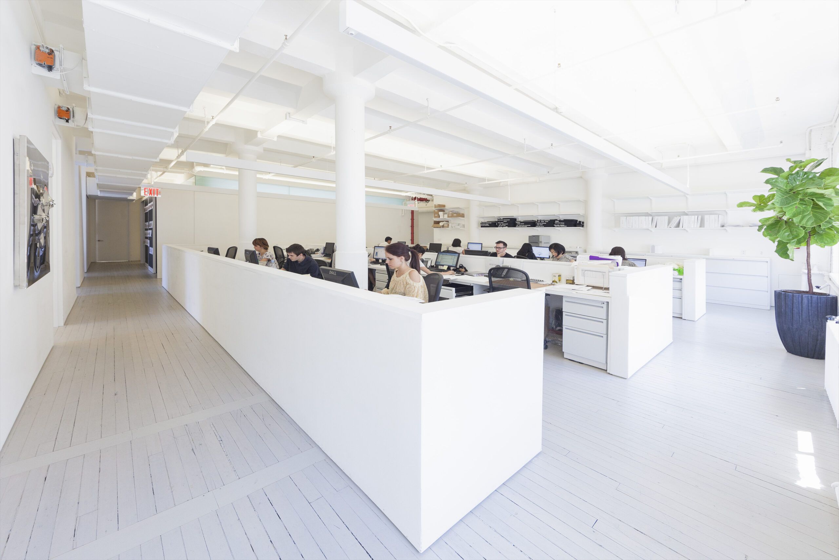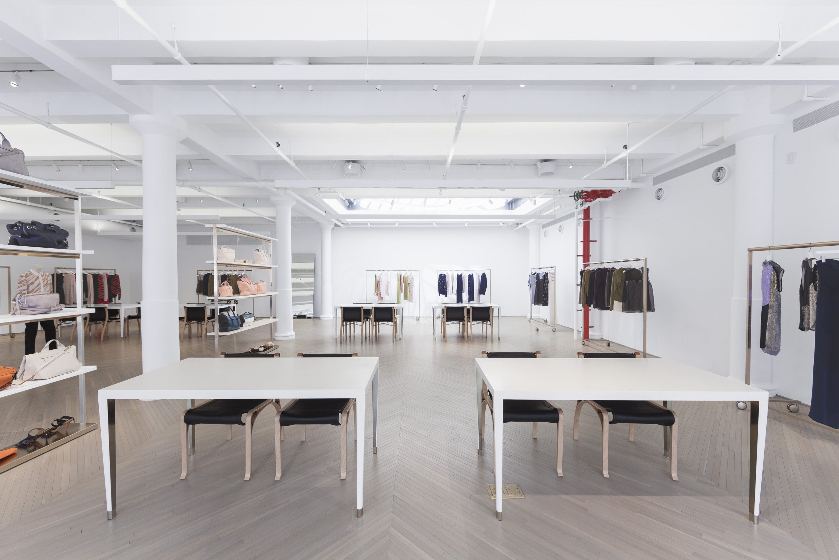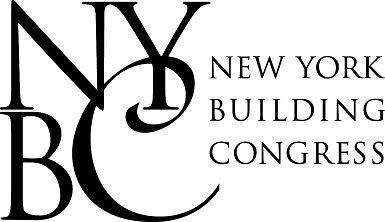The 3.1 Phillip Lim team wanted a location where they could r make a statement and create a custom space for their brand. Our scope involved structural design and engineering to accommodate the repartitioning of masonry wall construction of the 10,000-square-foot floor plate. Existing skylights were modified to accommodate the new arrangement of spaces. All elements of the program were carefully organized in the plan to allow for an easy flow between departments. In addition, DRPILLA provided in-house executive architectural services for the entire project. This included preparing the permit filing and construction sets of drawings, obtaining approvals from the DOB, FDNY and the building’s review professionals.
About the project
Phillip Lim Headquarters
New York, NY

Client
Phillip Lim
Location
New York, NY
Completion date
2011
DRPILLA served in a production design role for the new headquarters for fashion company 3.1 Phillip Lim, located on the west edge of SoHo in New York City. The renovation converted an existing 13,000-square-foot space, formerly a printing house, to house showroom, design, production, and sales facilities. The building features unique elements such as exposed brick walls, wood flooring and several large skylights to bring natural light into the space.
An Office Build-out "Dressed" for Success
Trusted Partnerships
Affiliations and Accreditations
Similar Projects
Projects Gallery
Approaching
25 years of
engineering
design solutions
We proudly offer our integrated services to architects, building owners, and developers throughout every project phase. Our solutions not only conquer intricate design hurdles but also enhance ease of construction and maximize energy efficiency, ensuring your project’s success at every level.

