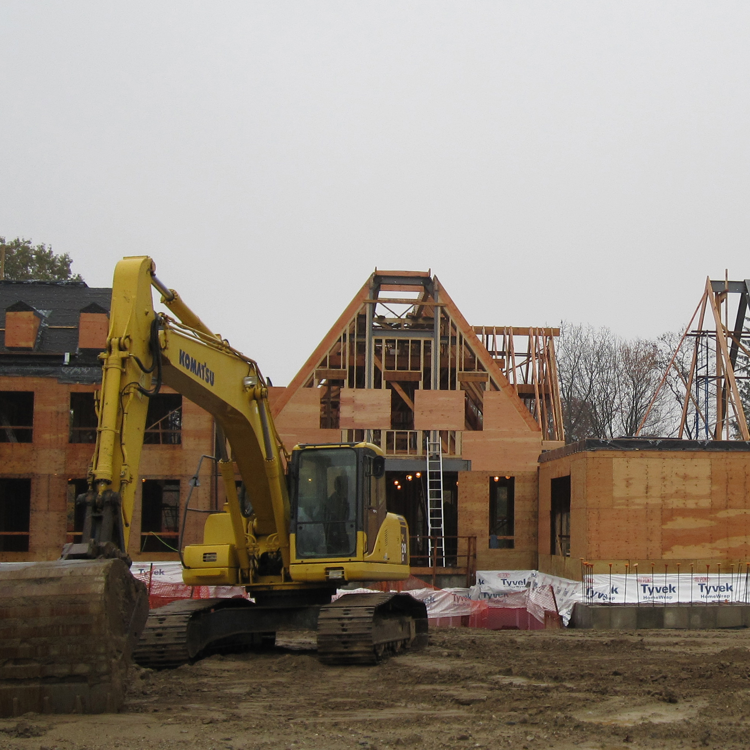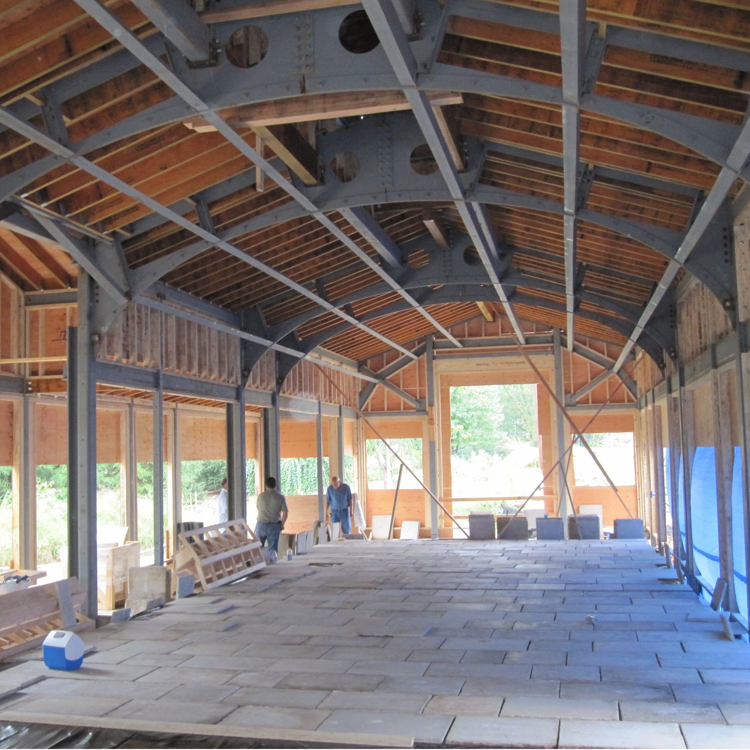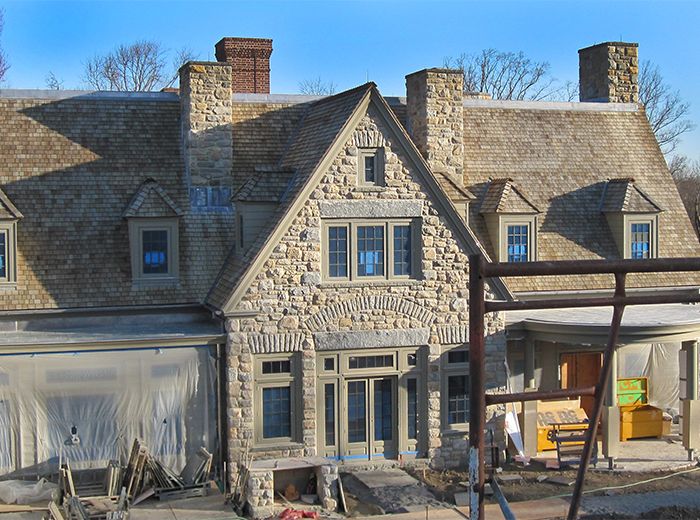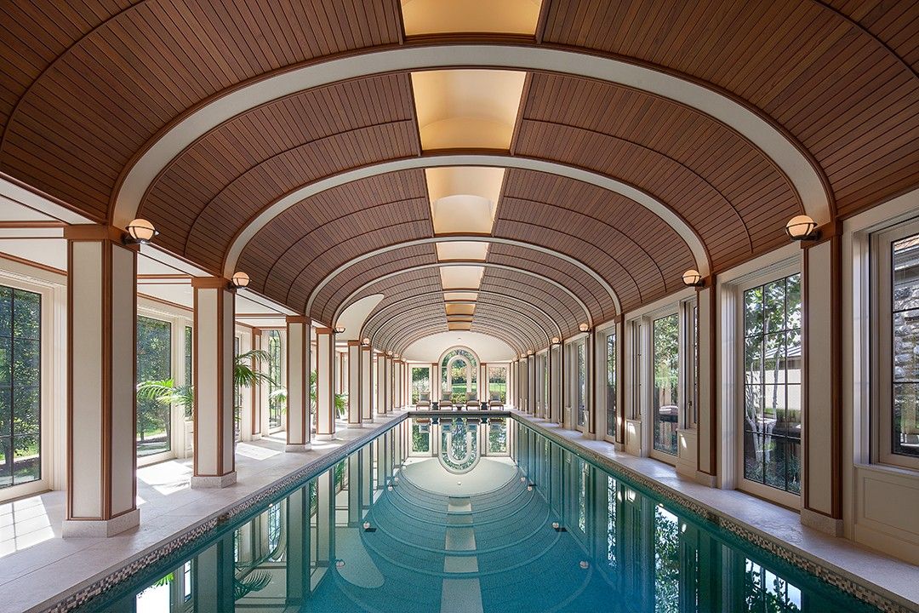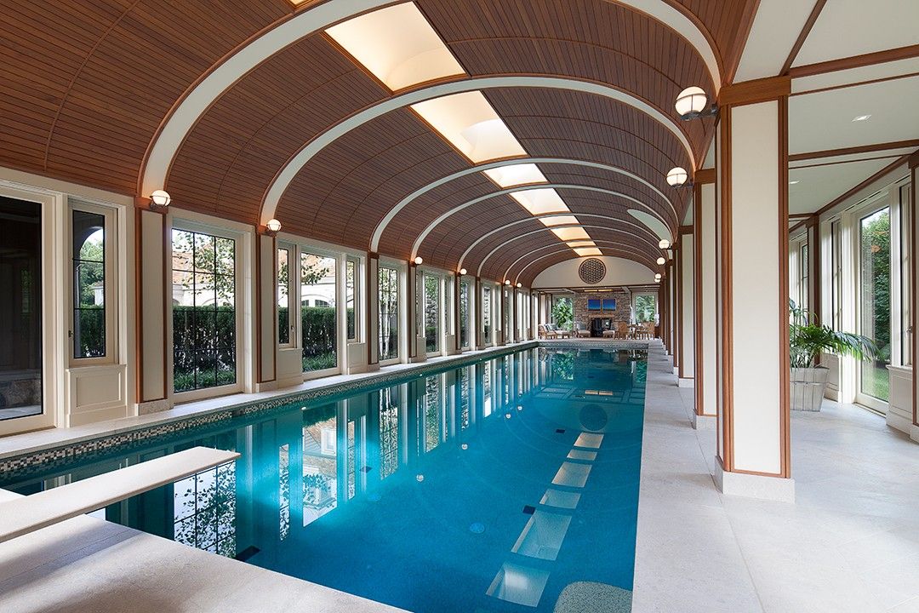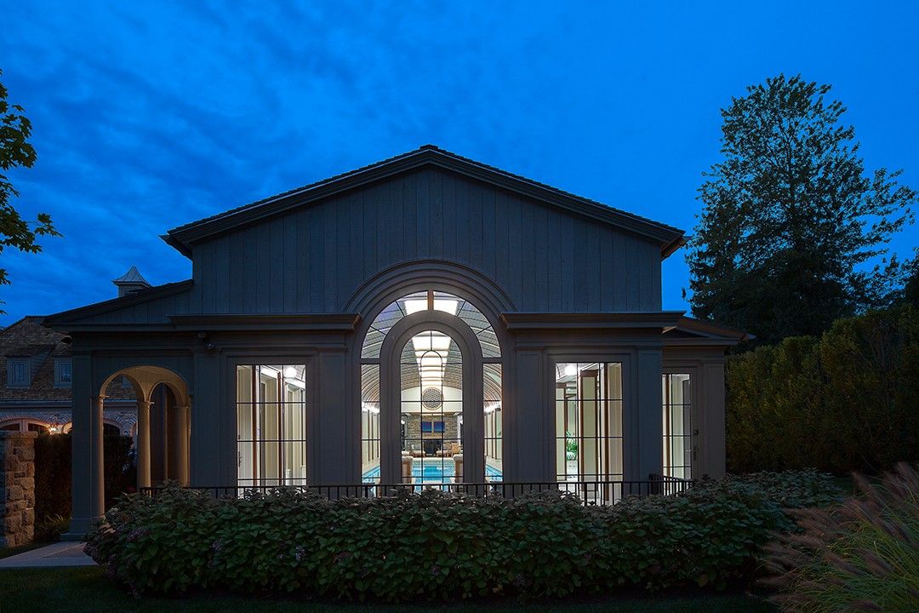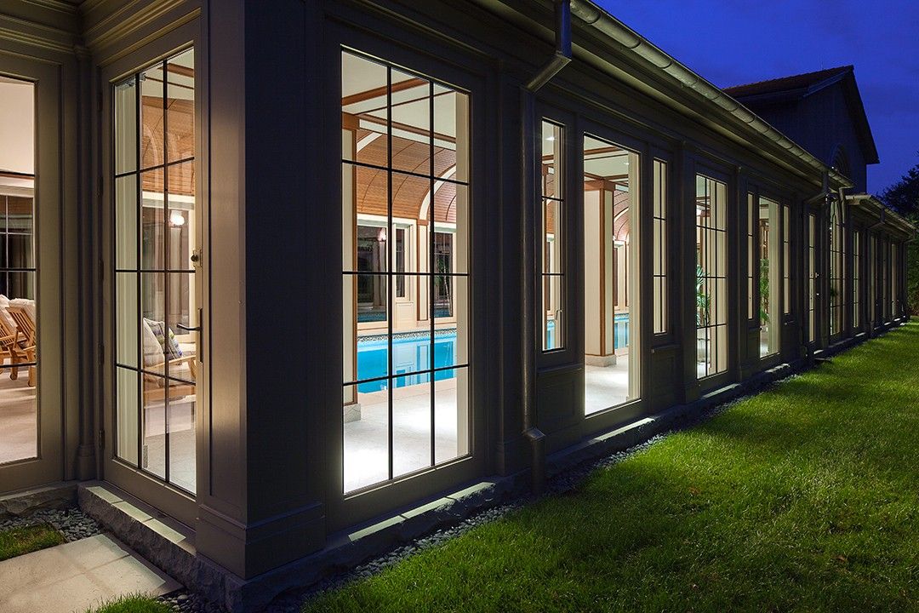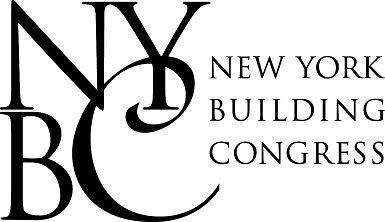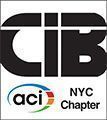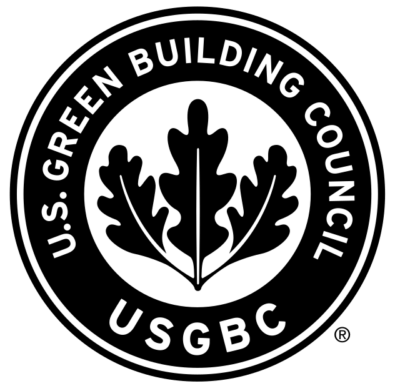In order to achieve the desired architectural aesthetic, 30 tons of structural steel was implemented in the design to do the “heavy lifting.” Since the basement of the building extends under the garage, a composite steel construction floor system was needed to support vehicles. For the body of the main house, structural steel ridges and transfer beams and systems support the upper floor chimney masses, which do not extend to the foundations. Steel was also used in the main house to support gravity loading.
About the project
Round Hill Road Residence
Greenwich, CT
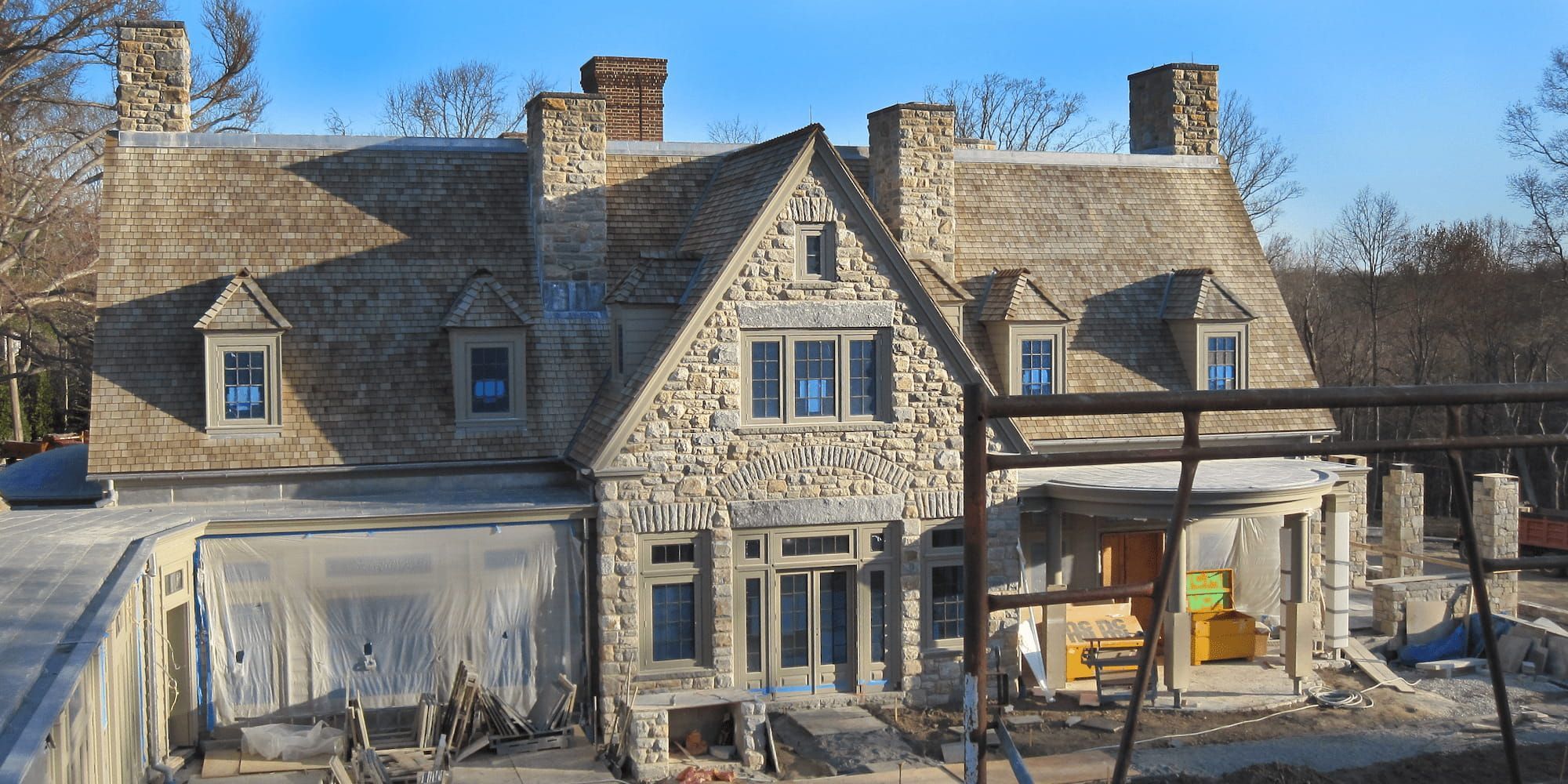
Client
Confidential
Location
Greenwich, CT
The Round Hill Road Residence involved the expansive new construction of a private estate situated on a 20-acre site in Greenwich Connecticut. The custom design combines several significant aspects including a 20,000-square-foot main house, 7,000-square-foot pool house, 5,000-square-foot garage and a 1,000-square-foot power / generator building. Due to structural composition of the “wood” construction, the demands of the architectural and structural requirements challenged the capabilities of an exclusively wood structural design. As the structural engineer, DRPILLA considered the many influencing architectural constraints—wall thicknesses, window and door locations, slope of the roofs, floor and roof spans, routing of ducts and placement of equipment—and realized that steel would be needed to provide structural reinforcement where wood’s structural limits are reached.
30 Tons of Structural Steel Designed to do the Heavy Lifting
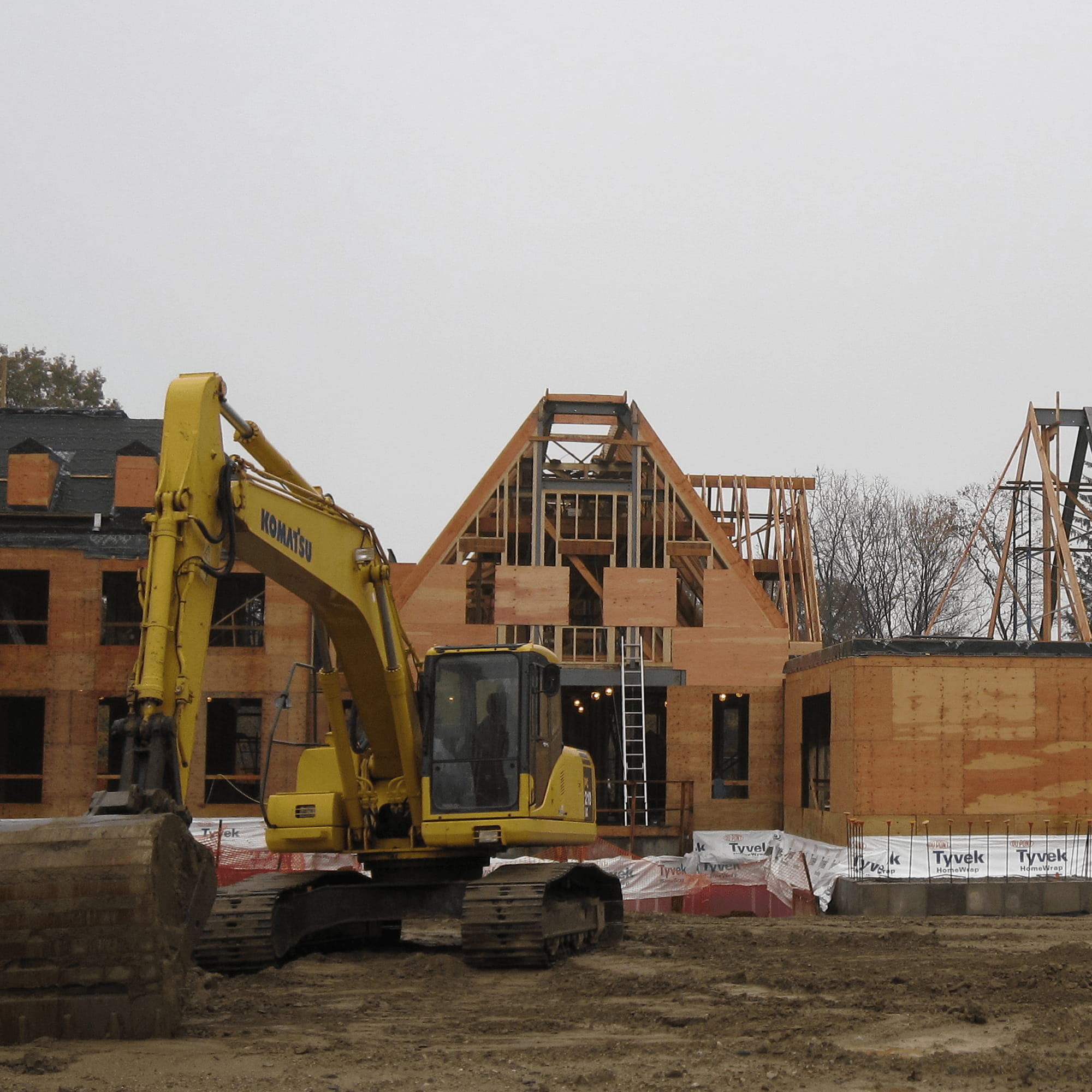
Complex Solutions for a 7,000-sq ft Pool House
While the pool house was designed to match the main house, it incorporates a much more aggressive steel solution due to it’s more challenging geometry. The 7,000-square-foot pool house features a fireplace at grade level, mechanical room, pool equipment room and a connecting tunnel to the main house via a gallery hallway that runs to the rear of garage. The perimeter of building consists largely of glass, allowing the maximum amount of light to enter the space. Steel plate girders, reinforced with angles and plates provided resistance from lateral movement. The building foundation consists of a continuous 16-inch thick matt foundation, and 18-inch concrete perimeter walls. A secondary interior concrete foundation wall was constructed to allow for sub grade corridor connecting mechanical room and pool equipment room.
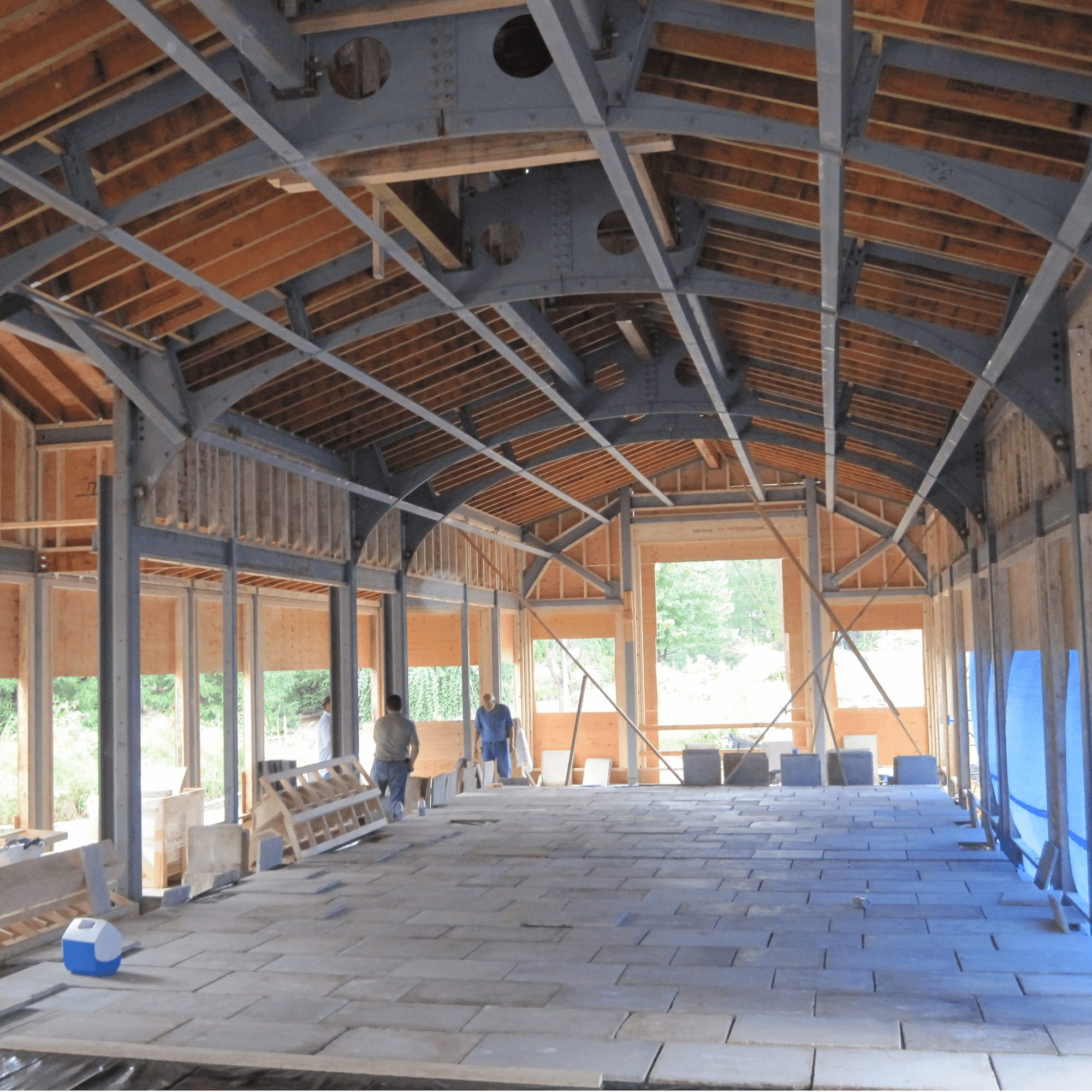
Services
Trusted Partnerships
Affiliations and Accreditations
Similar Projects
Projects Gallery
Approaching
25 years of
engineering
design solutions
We proudly offer our integrated services to architects, building owners, and developers throughout every project phase. Our solutions not only conquer intricate design hurdles but also enhance ease of construction and maximize energy efficiency, ensuring your project’s success at every level.

