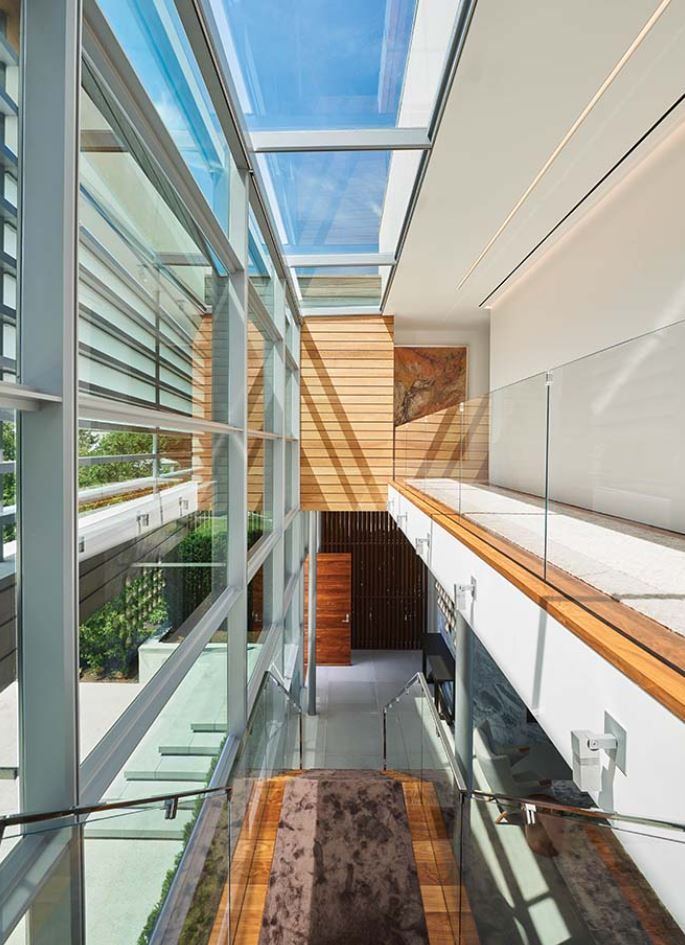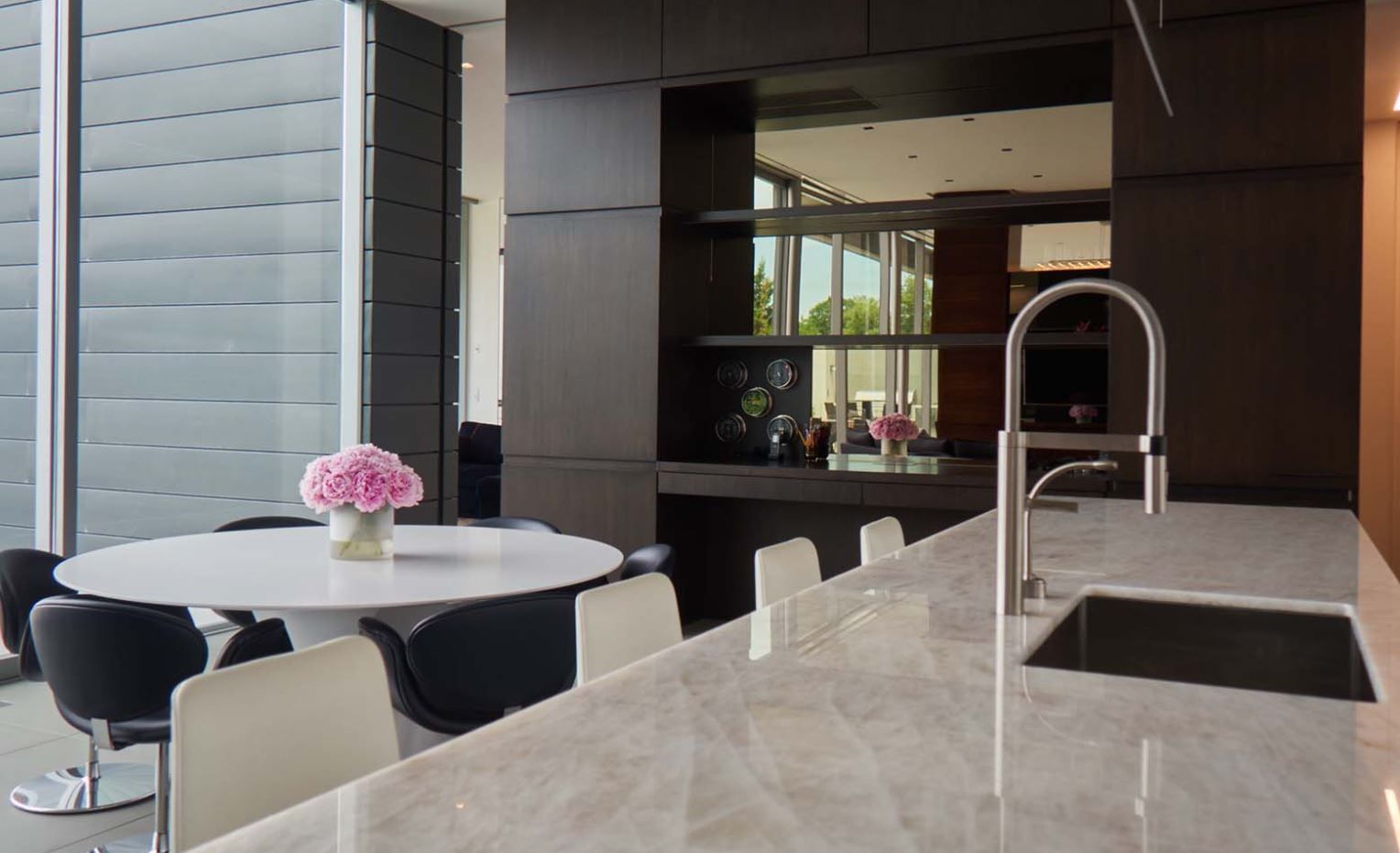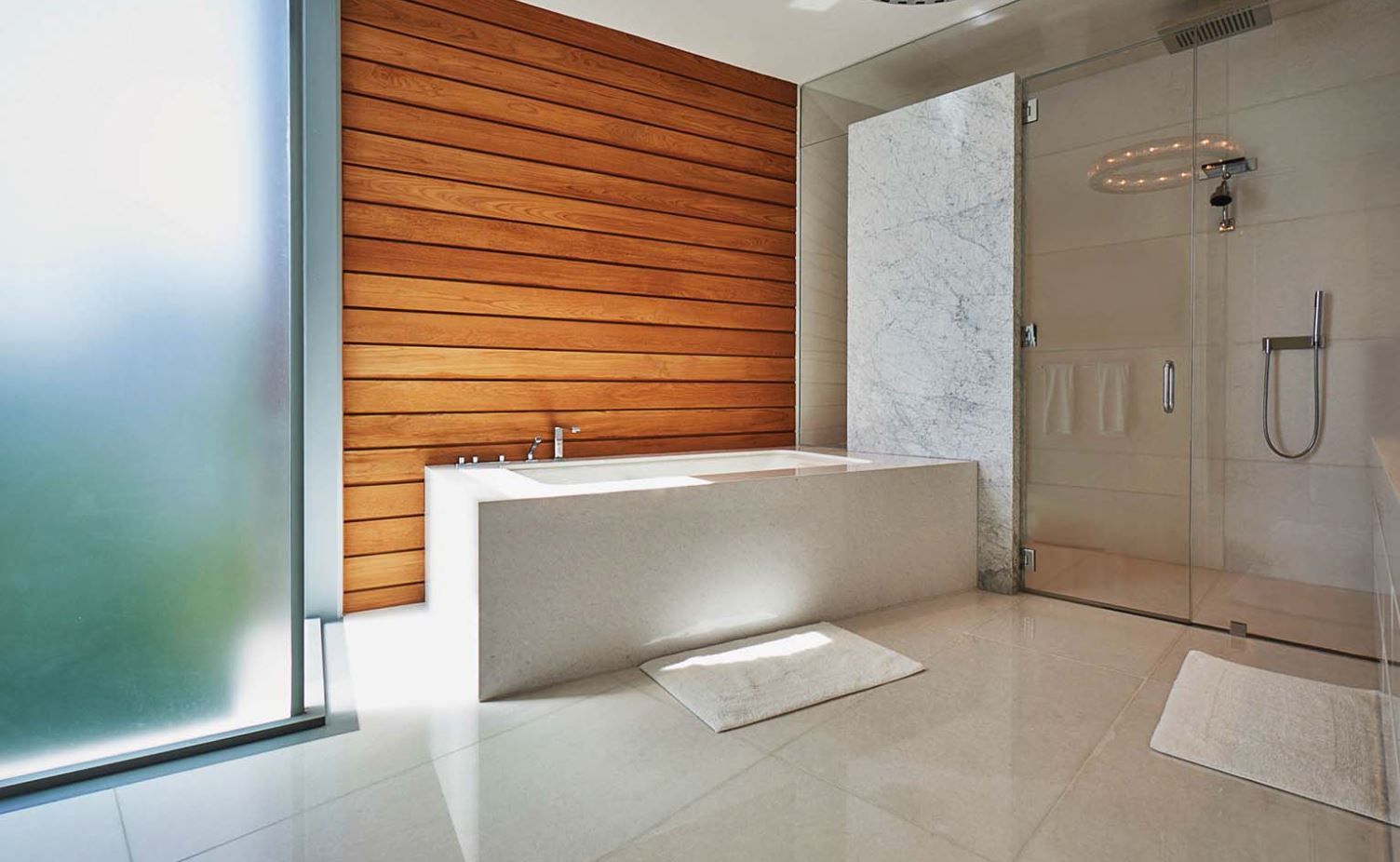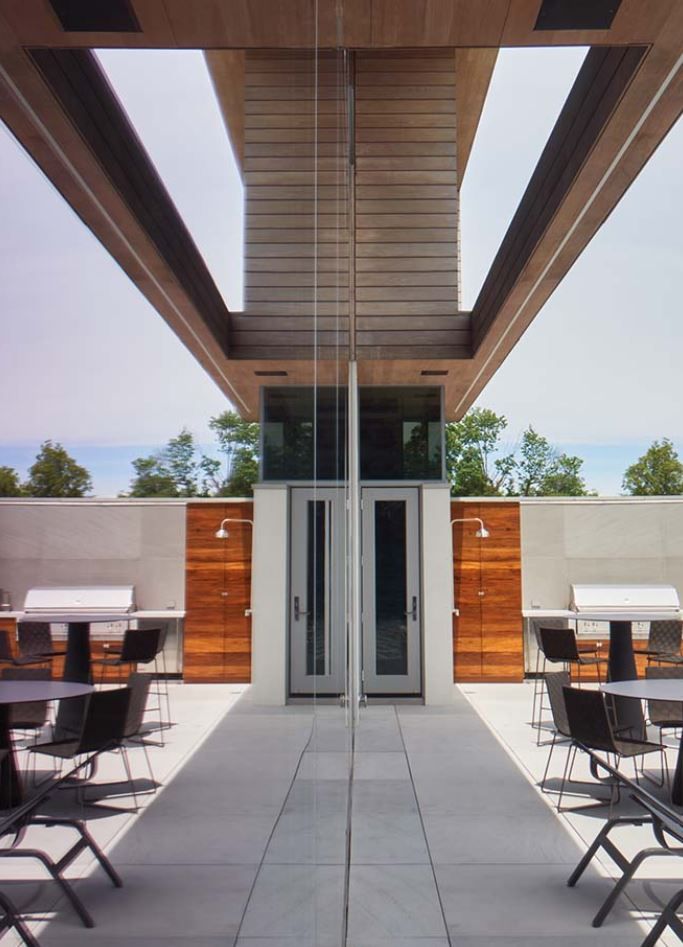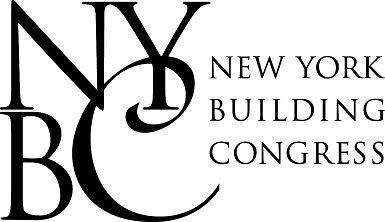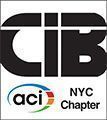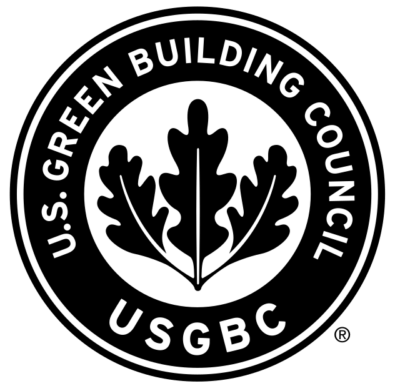Within, a strikingly cantilevered staircase ascends the two-story void positioned between the curtain wall on one side and the living room on the other. A scaled-down iteration of the staircase extends upwards into the open air, seemingly breaking free from the confines of the interior space, while beneath it lies a fully equipped gym and recreation room.
About the project
Rye Translucence Residence
Rye, NY
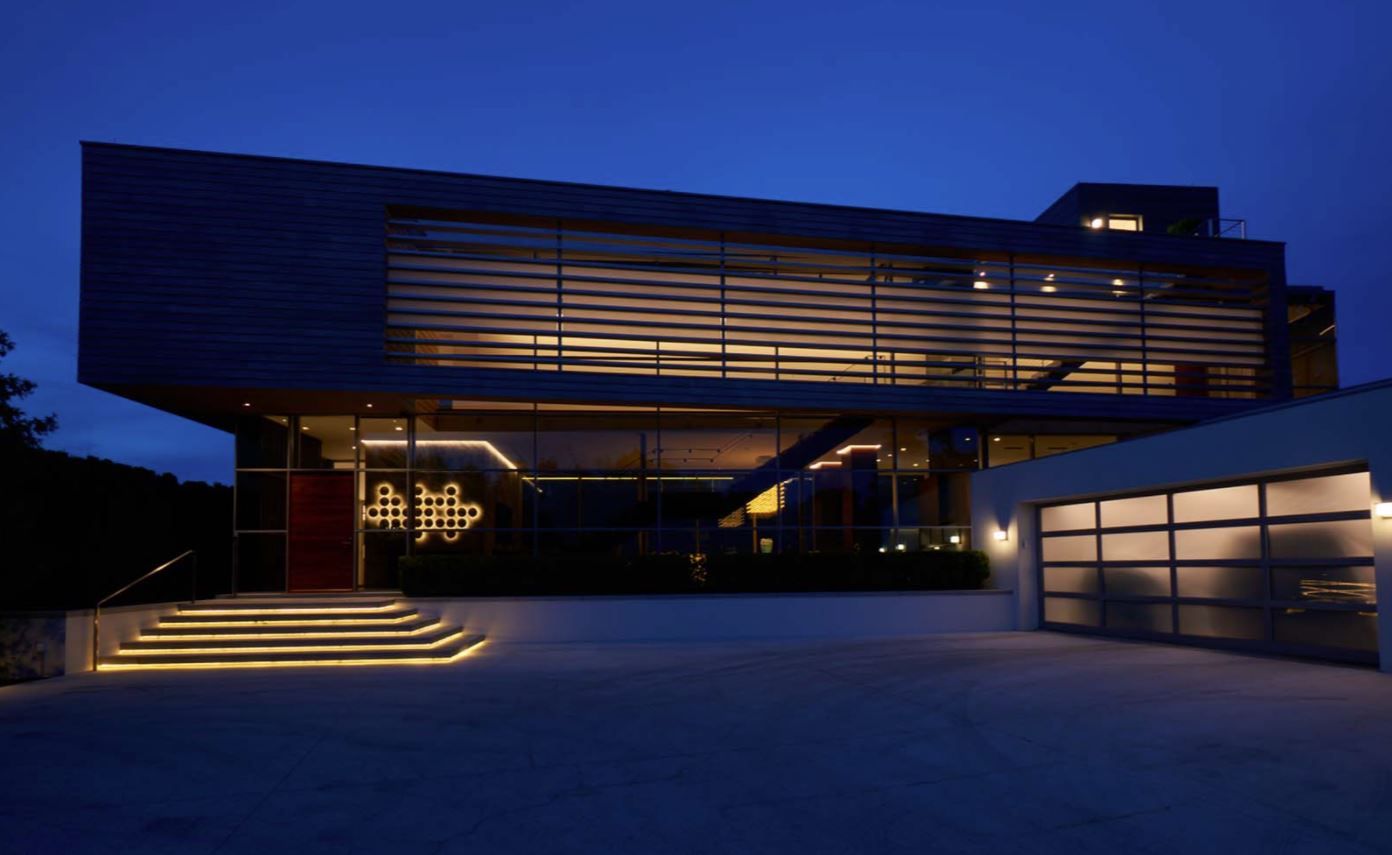
Architect
Barnes Coy Architects
Location
Rye, NY
Completion date
2013
DRPILLA contributed geotechnical and structural engineering design expertise to the development of this two-story, wood-framed L-shaped residence. The entrance frontage is divided into two distinct elements: one characterized by transparency, the other predominantly opaque. A sweeping horizontal motion is achieved through a 60-foot-long brise-soleil featuring open slats, extending to the southern edge of the house. This structure acts as a shielding canopy, safeguarding the upstairs gallery from direct sunlight. The wedge-shaped architectural layout serves as a source of natural light, diffusing into both the living room and the upper floor housing five bedrooms, including the master suite.
Soaring Cantilevered Staircase
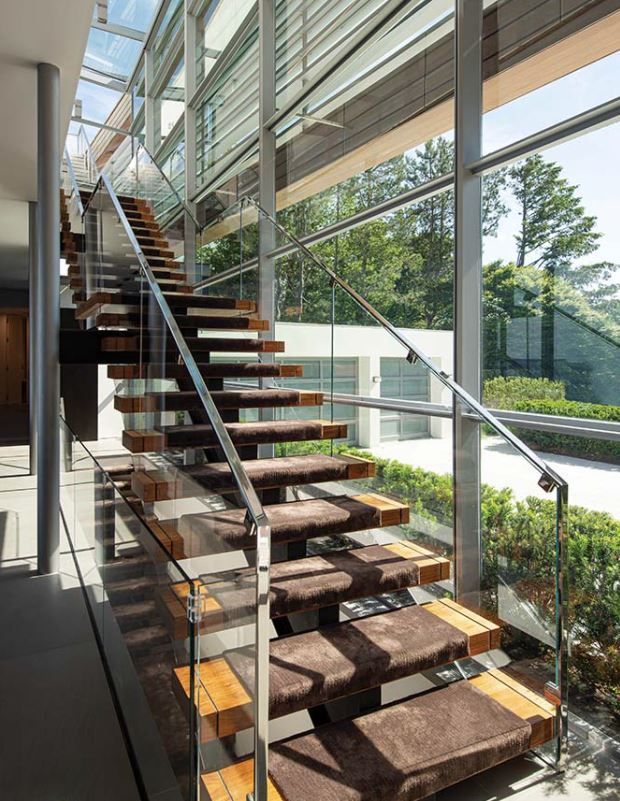
Translucent Tranquility
The L-shaped design of the house redirects itself away from a neighboring residence to the south, establishing a privacy shield around the pool terrace. A feeling of airiness and transparency permeates the interior and ascends through intersecting levels and layers, revealing openness in some areas while maintaining a veiled quality in others.
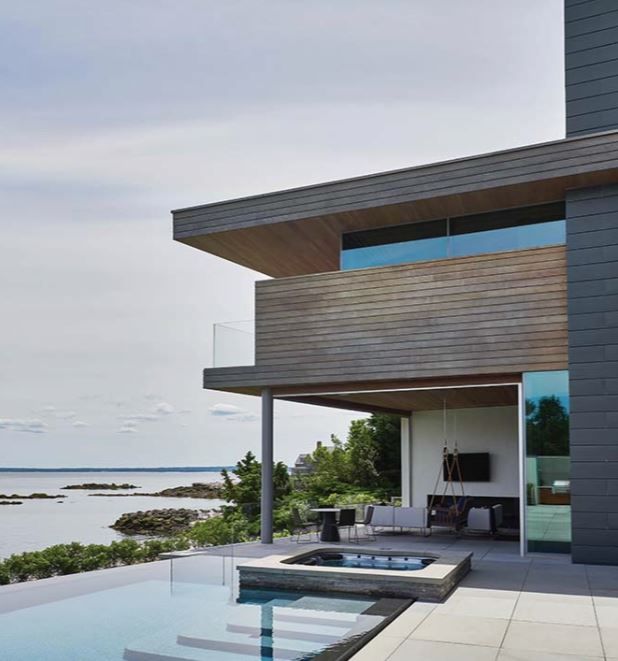
Trusted Partnerships
Affiliations and Accreditations
Similar Projects
Projects Gallery
Approaching
25 years of
engineering
design solutions
We proudly offer our integrated services to architects, building owners, and developers throughout every project phase. Our solutions not only conquer intricate design hurdles but also enhance ease of construction and maximize energy efficiency, ensuring your project’s success at every level.


