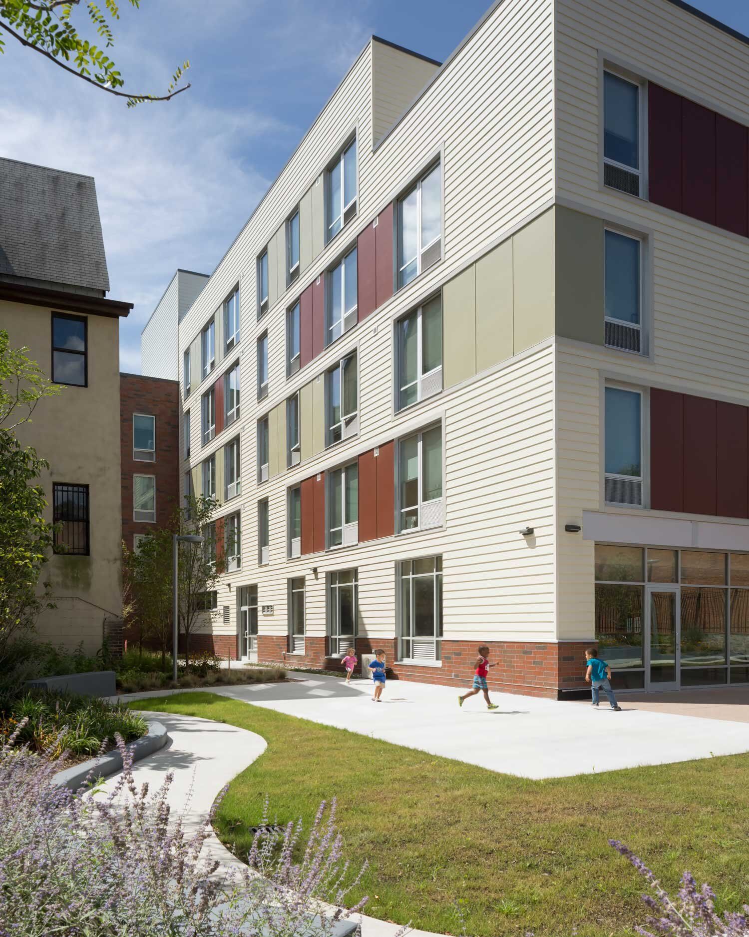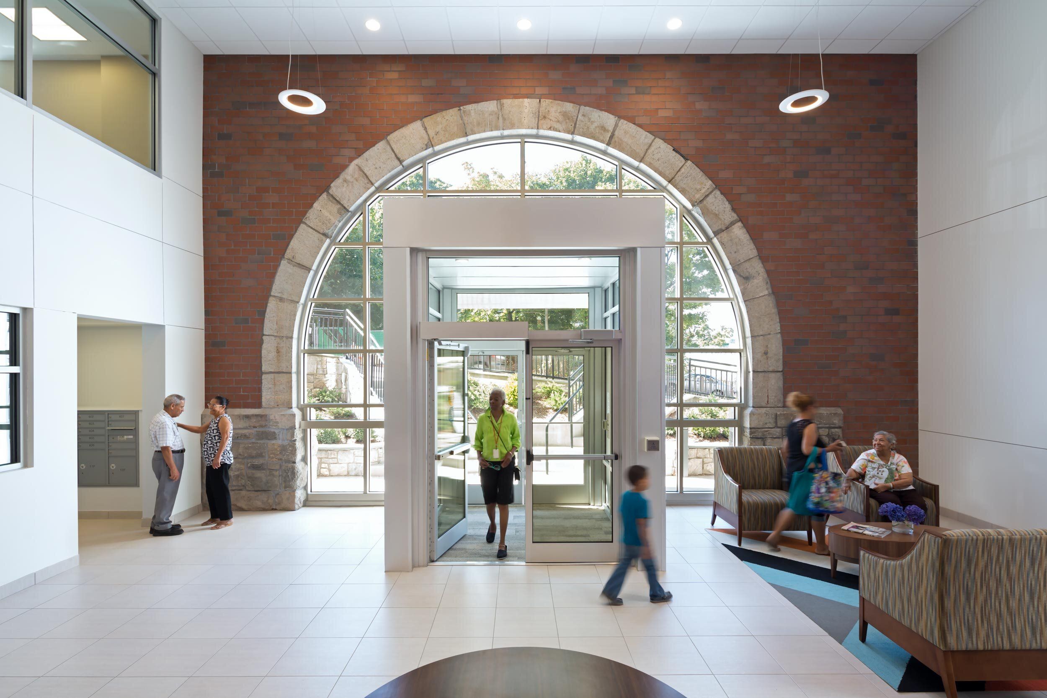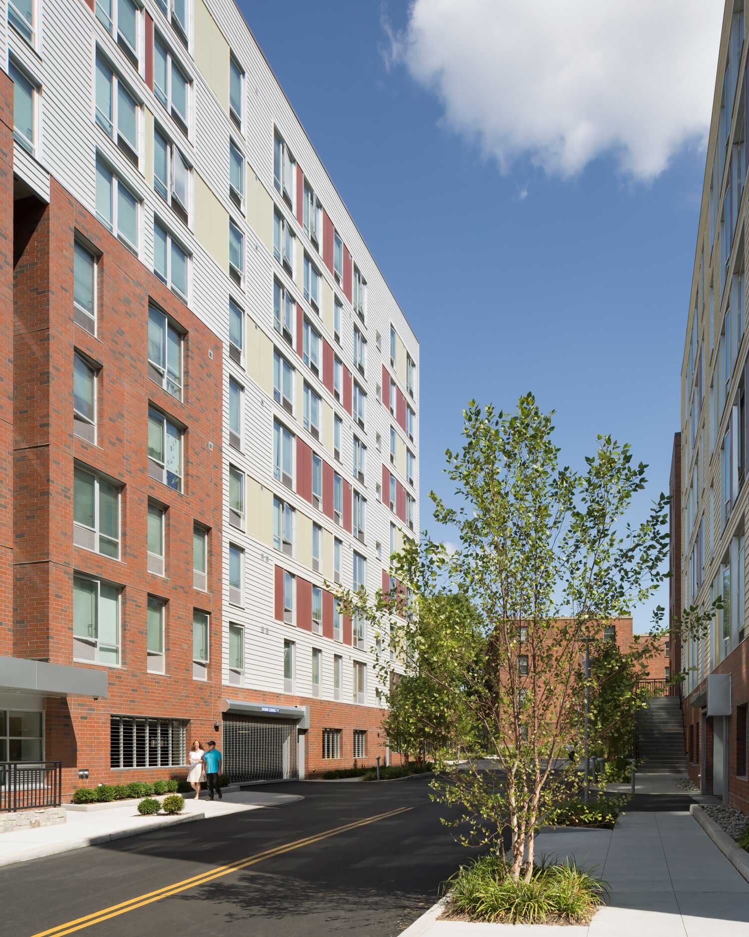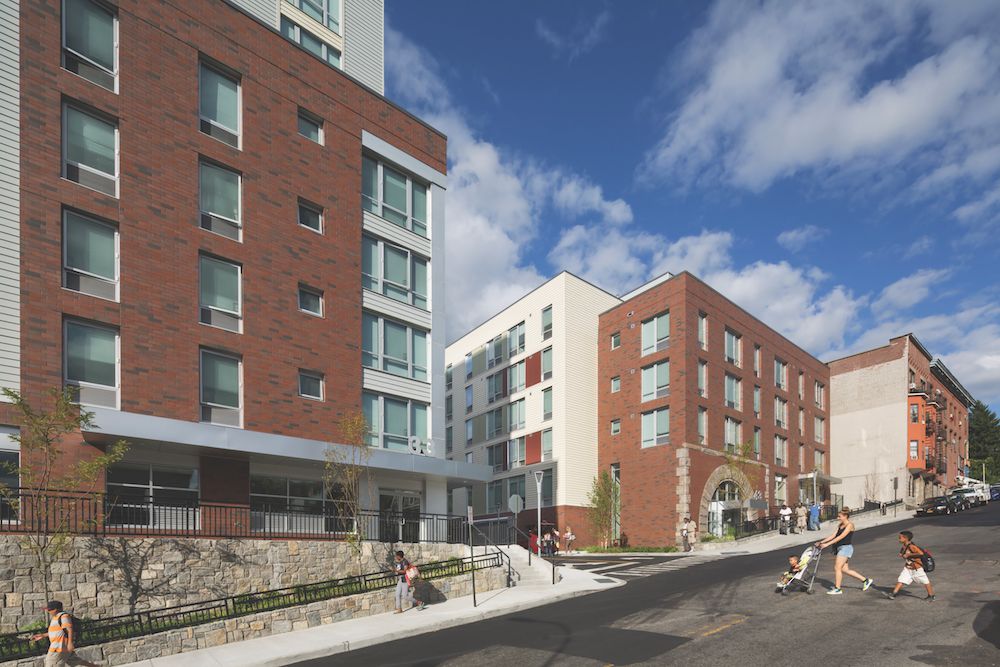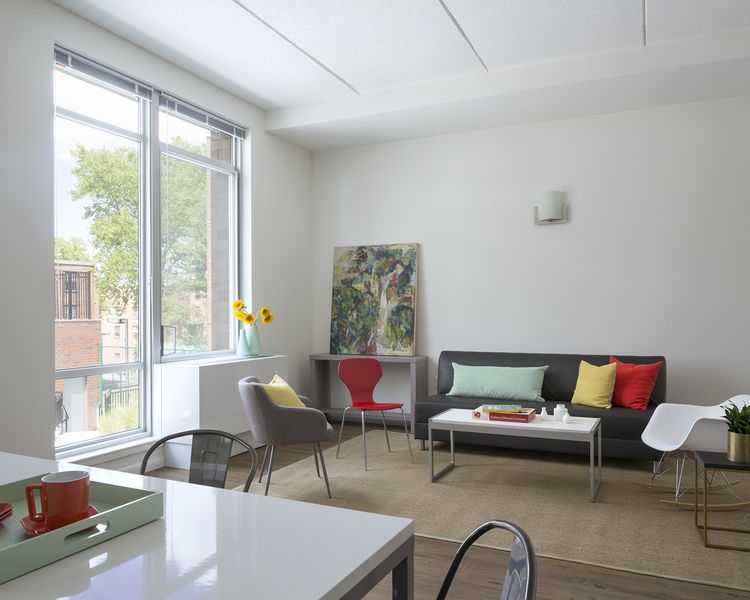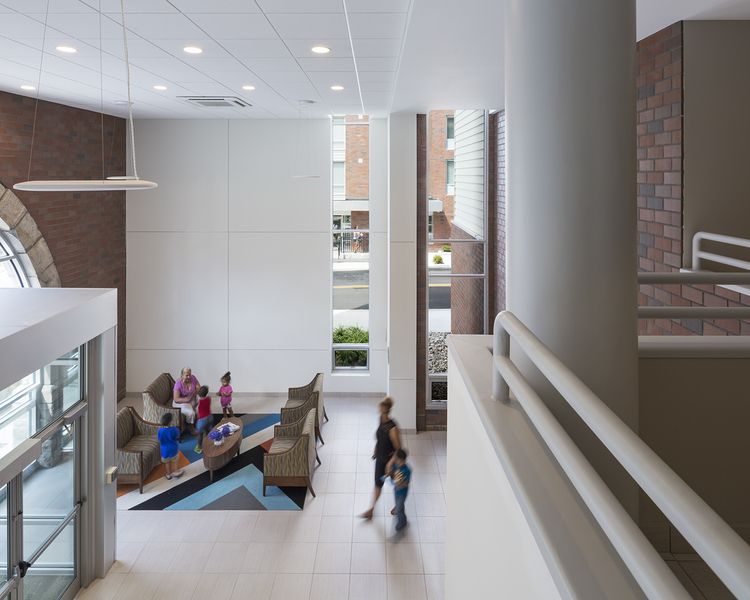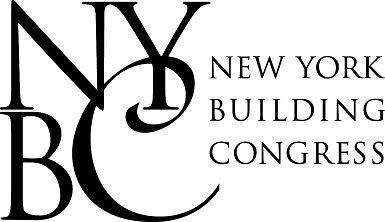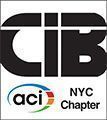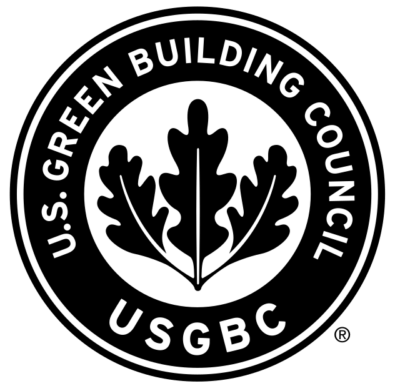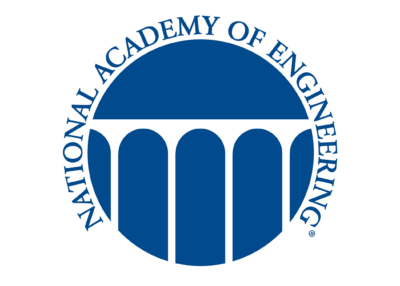About the project
Schoolhouse Terrace
Yonkers, NY
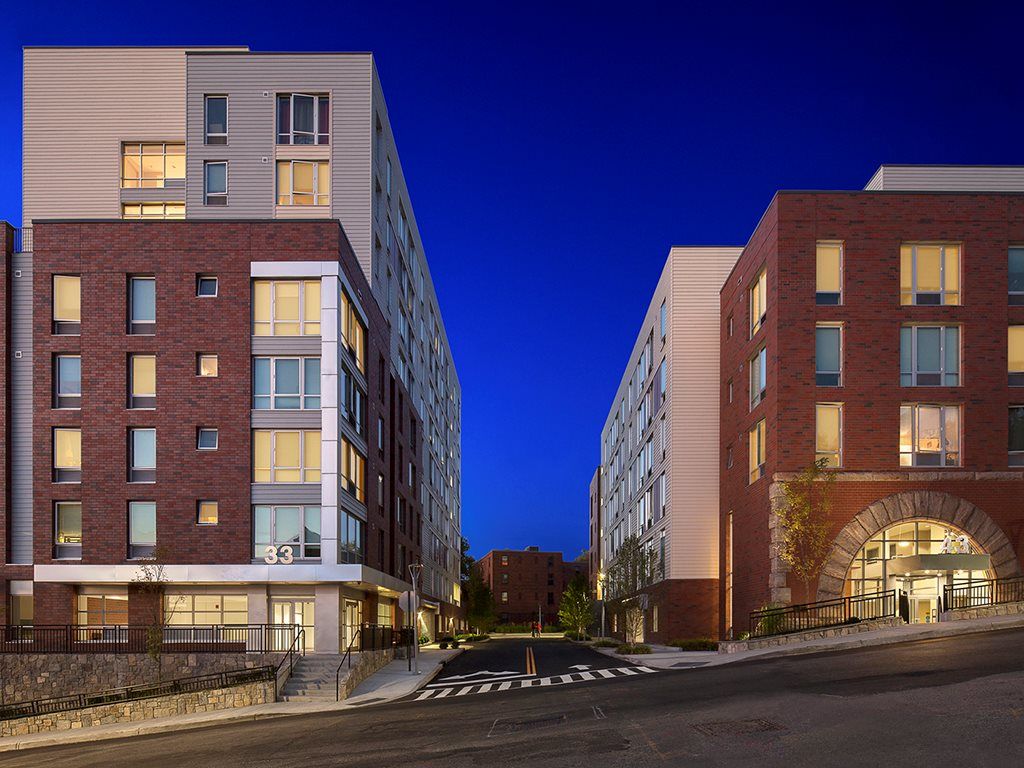
Client
Women’s Housing and Economic Development Corporation
Architect
MAP Architects
Location
Yonkers, NY
Completion date
2012
DRPILLA provided both structural engineering and site/civil design services for this sprawling 172,000-square-foot supportive housing complex. This initiative marked the inaugural phase of a profound revitalization endeavor, aimed at supplanting obsolete public housing within the Cottage Gardens community. At its core, the project involved the creation of a multifaceted complex, encompassing a 51-unit senior housing edifice alongside a 70-unit family-oriented structure. Purposeful community spaces thread through these buildings, seamlessly intertwining with functional elements like a computer lab and versatile commercial meeting areas. The project’s unwavering commitment to sustainable practices and environmental consciousness culminated in the prestigious achievement of LEED® Silver certification, further underscoring its dedication to community well-being and responsible growth.
Trusted Partnerships
Affiliations and Accreditations
Similar Projects
Projects Gallery
Approaching
25 years of
engineering
design solutions
We proudly offer our integrated services to architects, building owners, and developers throughout every project phase. Our solutions not only conquer intricate design hurdles but also enhance ease of construction and maximize energy efficiency, ensuring your project’s success at every level.

