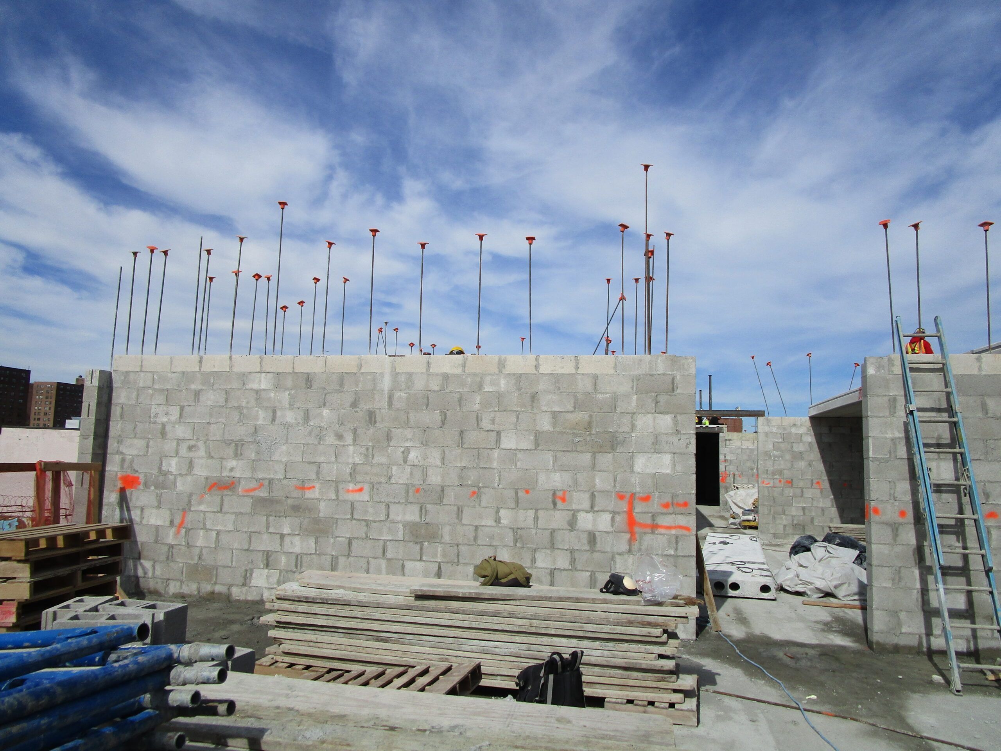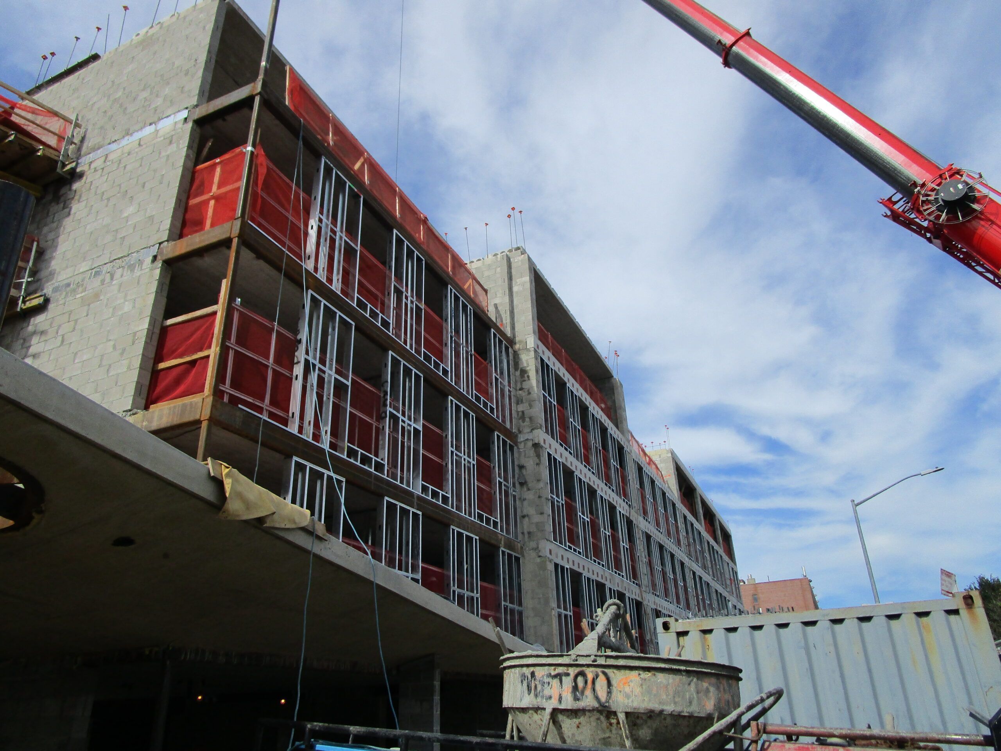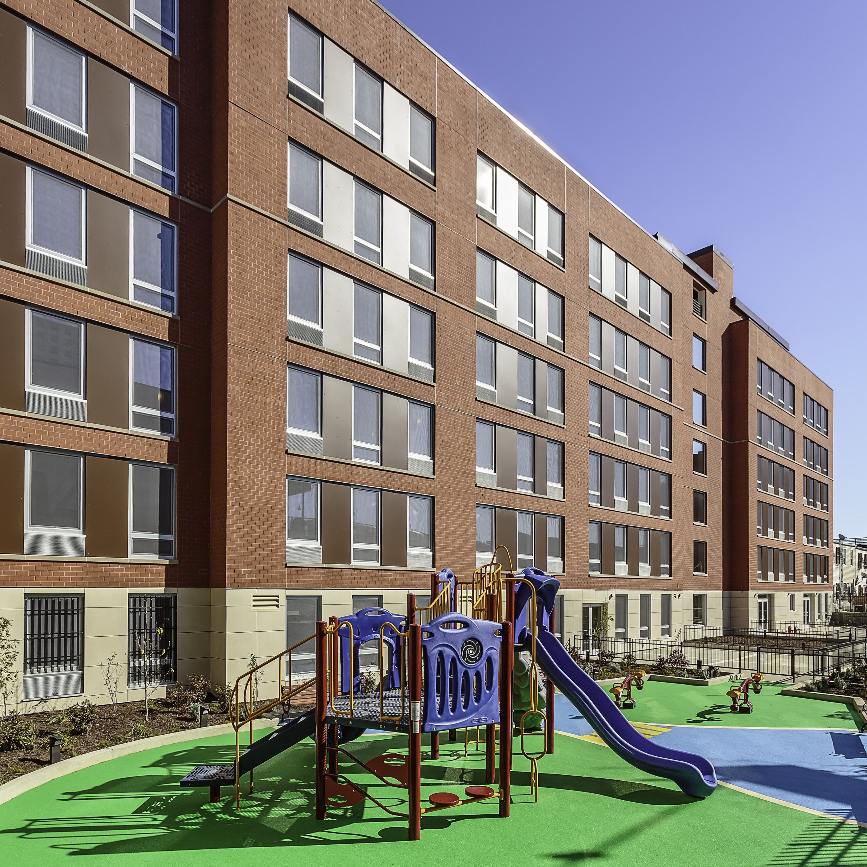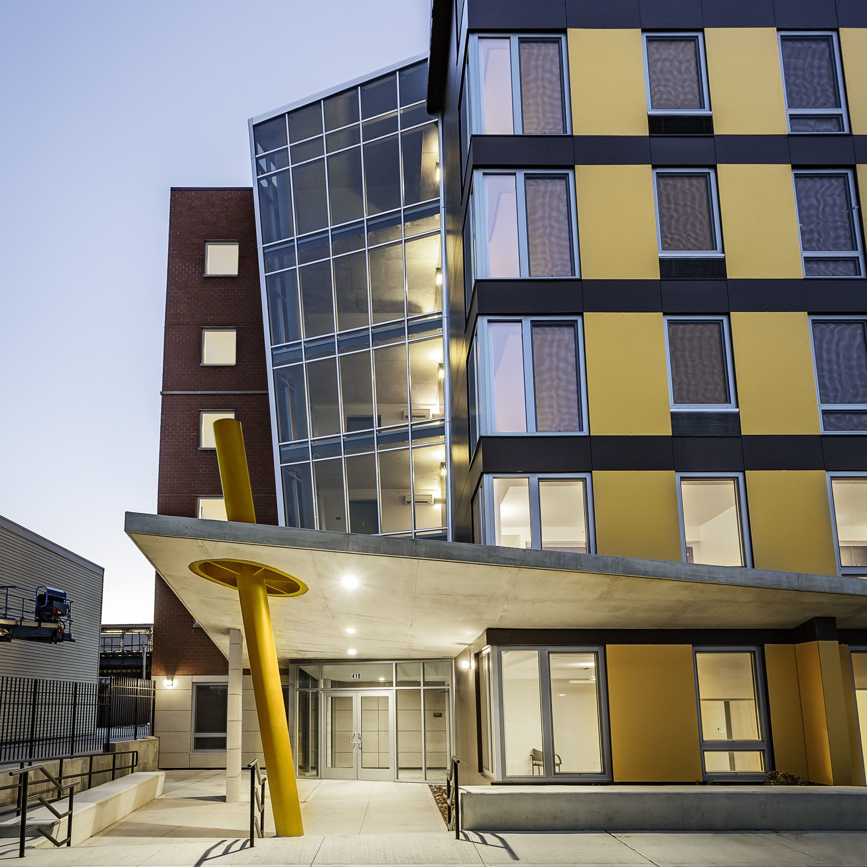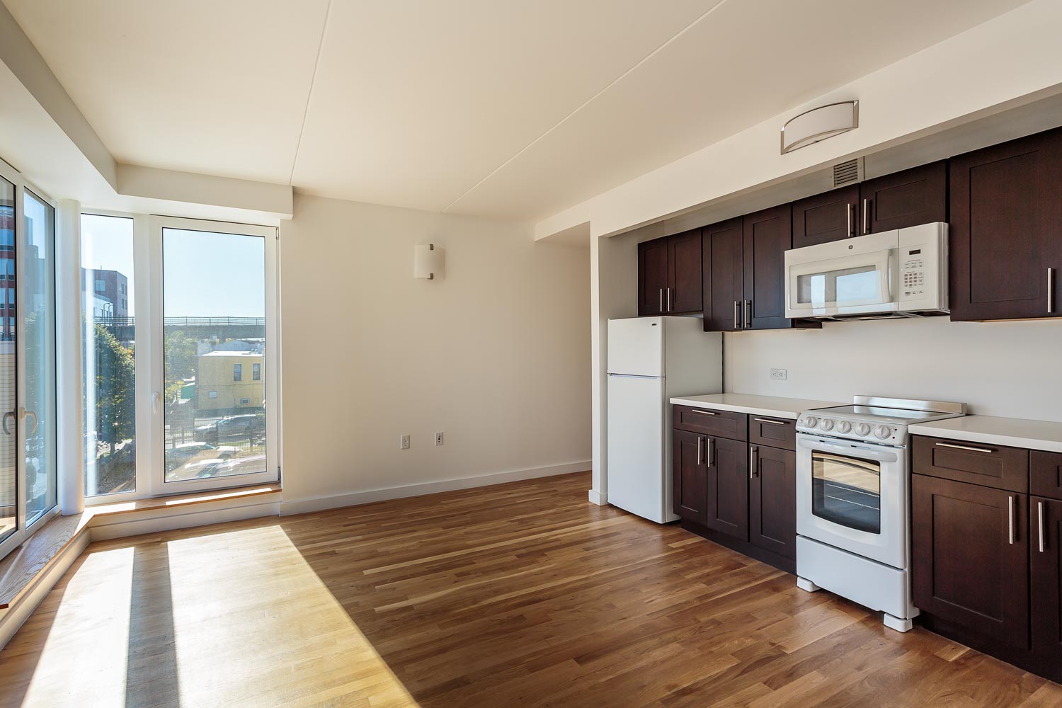The existing 19,771-square-foot site was occupied by three single-story warehouses which were demolished to make way for the new construction. Based on our geotechnical investigation and analysis, the foundation system best suited for the existing site conditions was a spread footing foundation system. Sections of the foundation wall incorporate retaining wall design as well as spaces for the support of excavation design. The building construction is concrete block and hollow core plank. All non-load-bearing partition construction is designed to be cold formed metal framing.
About the project
402-422 Snediker Avenue
Brooklyn, NY
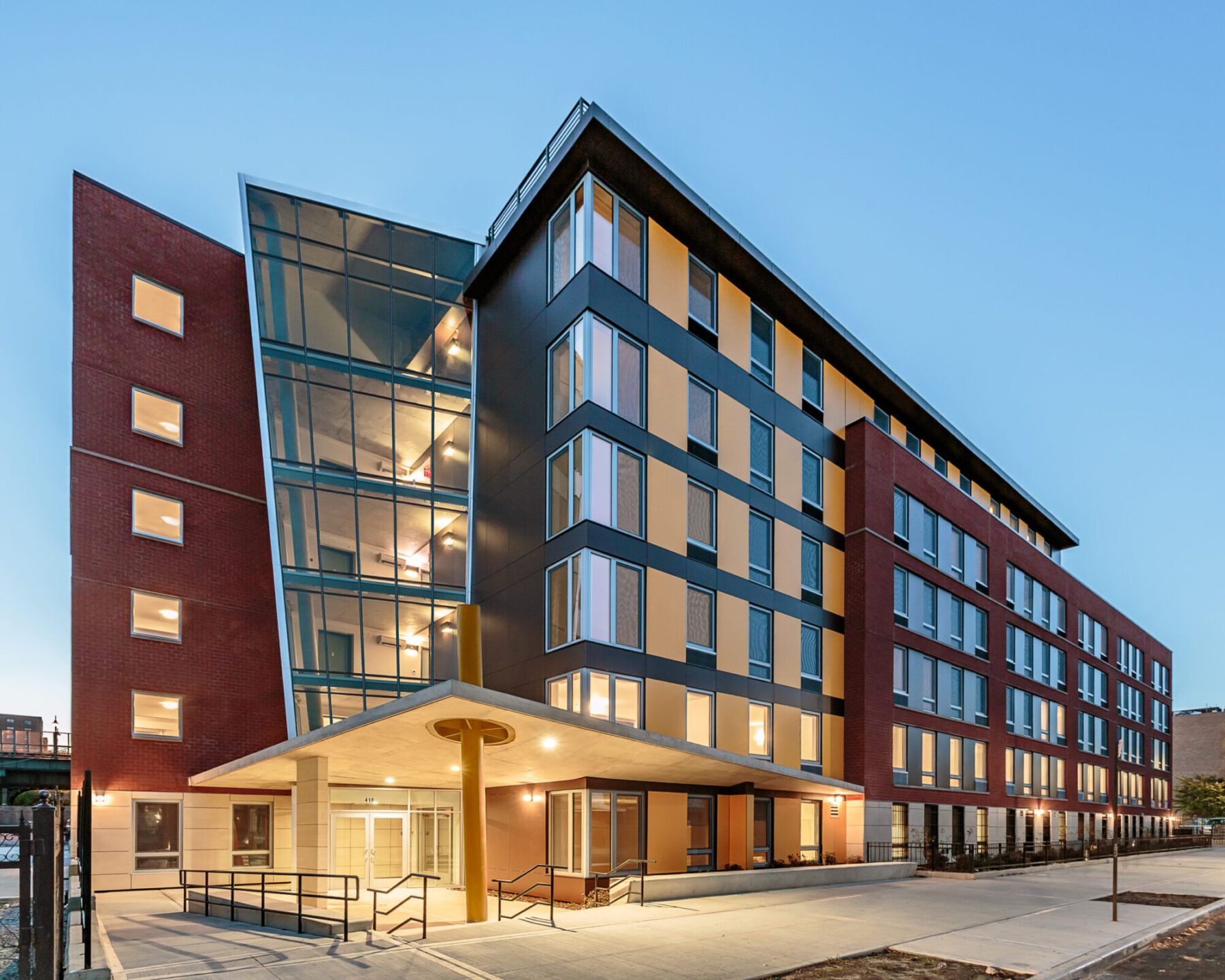
Architect
OCV Architects
Location
Brooklyn, NY
Completion date
2019
DRPILLA provided structural engineering design services for this six-story, 62,000-square-foot residential housing project known as Beverly’s Place in Brooklyn, NY. The structure offers 72-units of affordable housing to formerly homeless individuals and low-income residents. The canvas for this visionary project was a formerly occupied 19,777-square-foot site, once home to three modest single-story warehouses that gave way to the new construction. A defining facet of the structure is the commanding glass tower that gracefully ascends the height of the building. The design finds bold punctuation in a concrete canopy, its presence amplified by a singular 16-inch diameter steel column. The enduring legacy of Beverly’s Place resides not only in its design but also in its profound contribution to the community, fostering empowerment and providing a tangible step toward a brighter future for those it serves.
Demolition to Construction
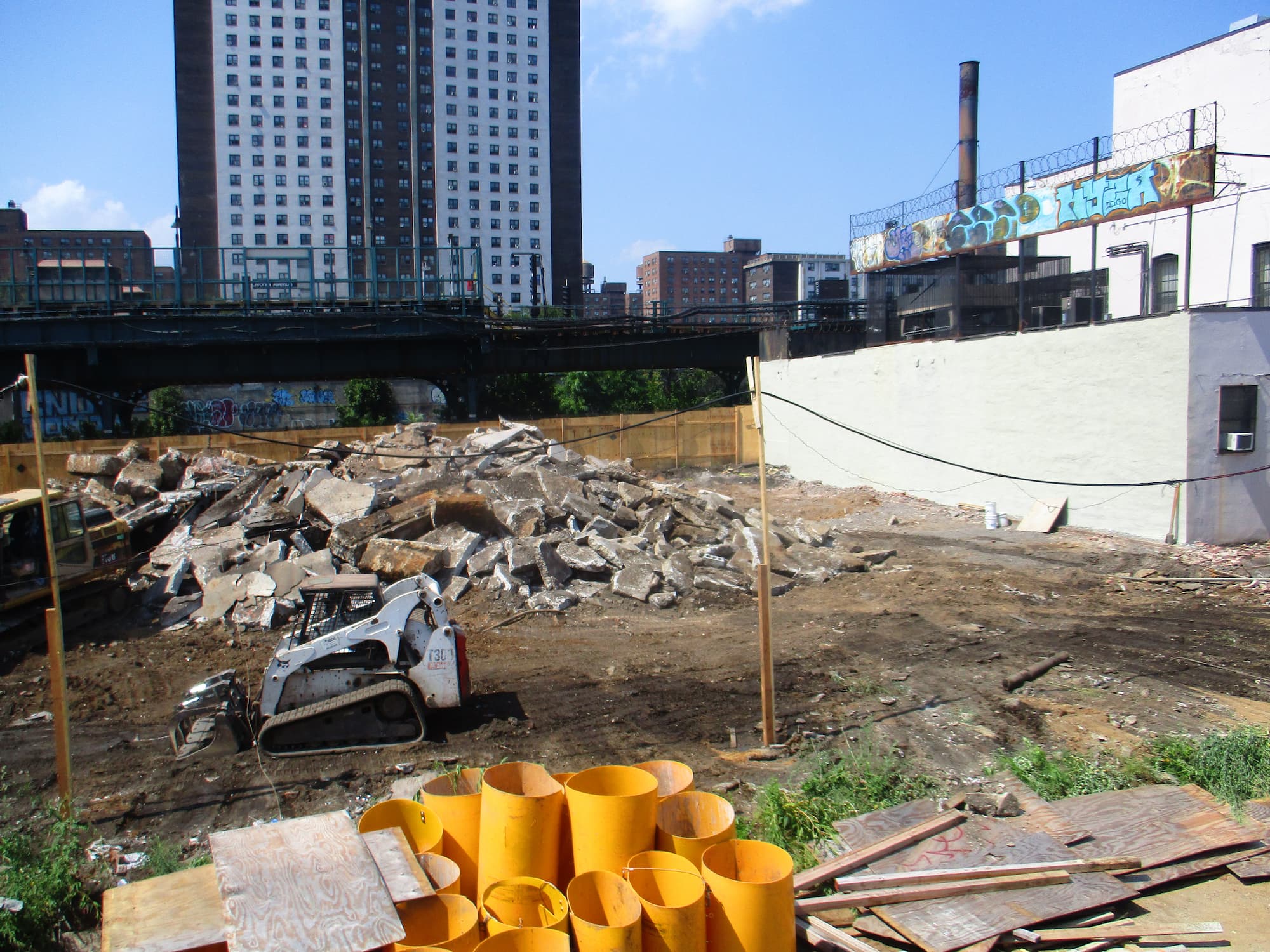
Trusted Partnerships
Affiliations and Accreditations
Similar Projects
Projects Gallery
Approaching
25 years of
engineering
design solutions
We proudly offer our integrated services to architects, building owners, and developers throughout every project phase. Our solutions not only conquer intricate design hurdles but also enhance ease of construction and maximize energy efficiency, ensuring your project’s success at every level.

