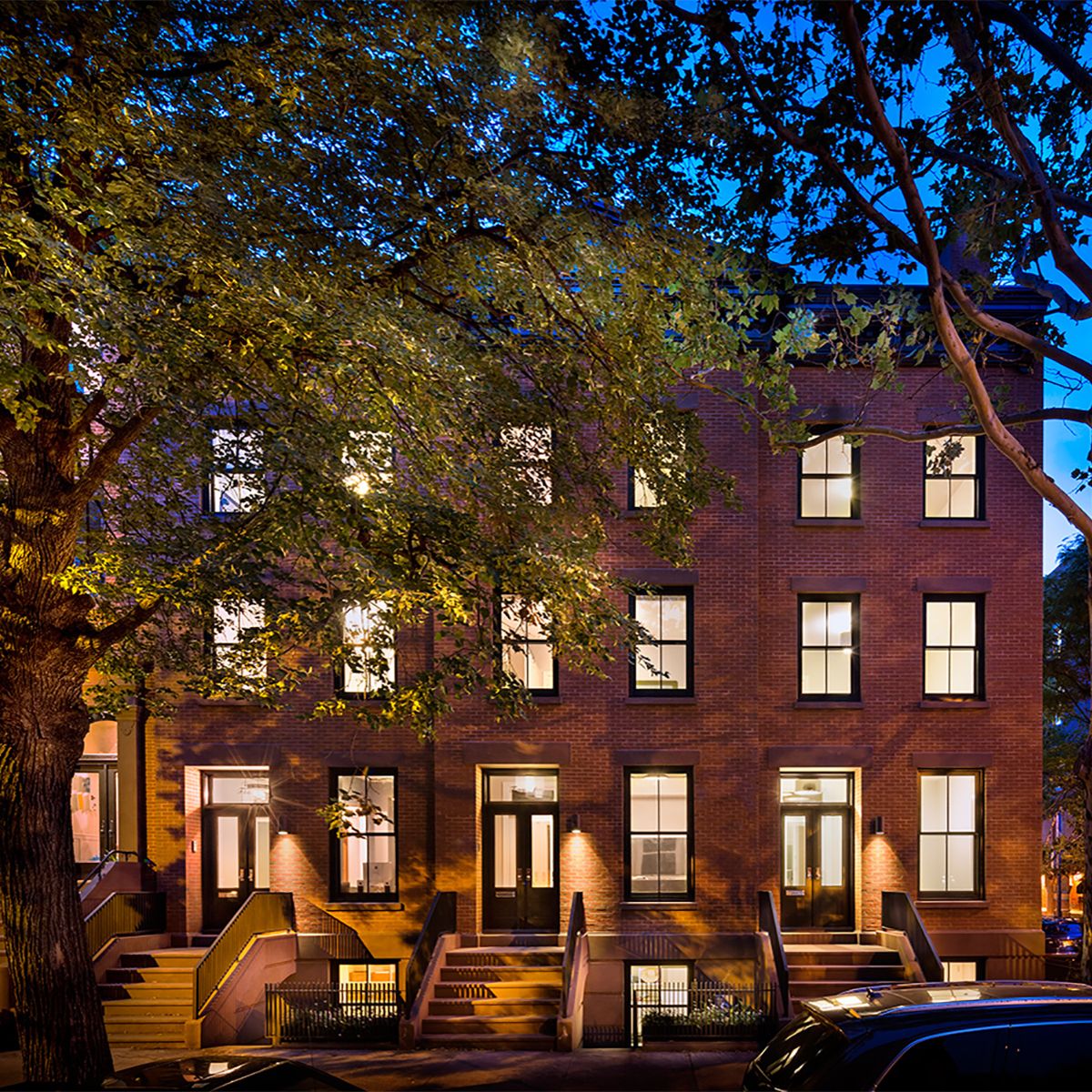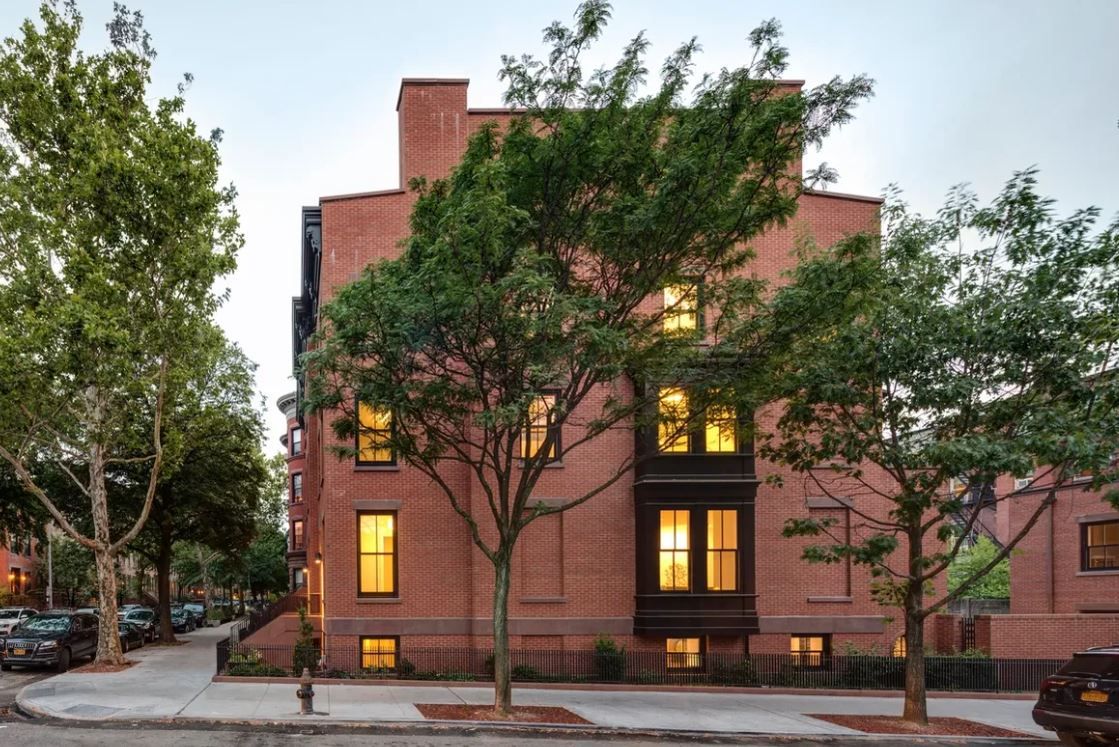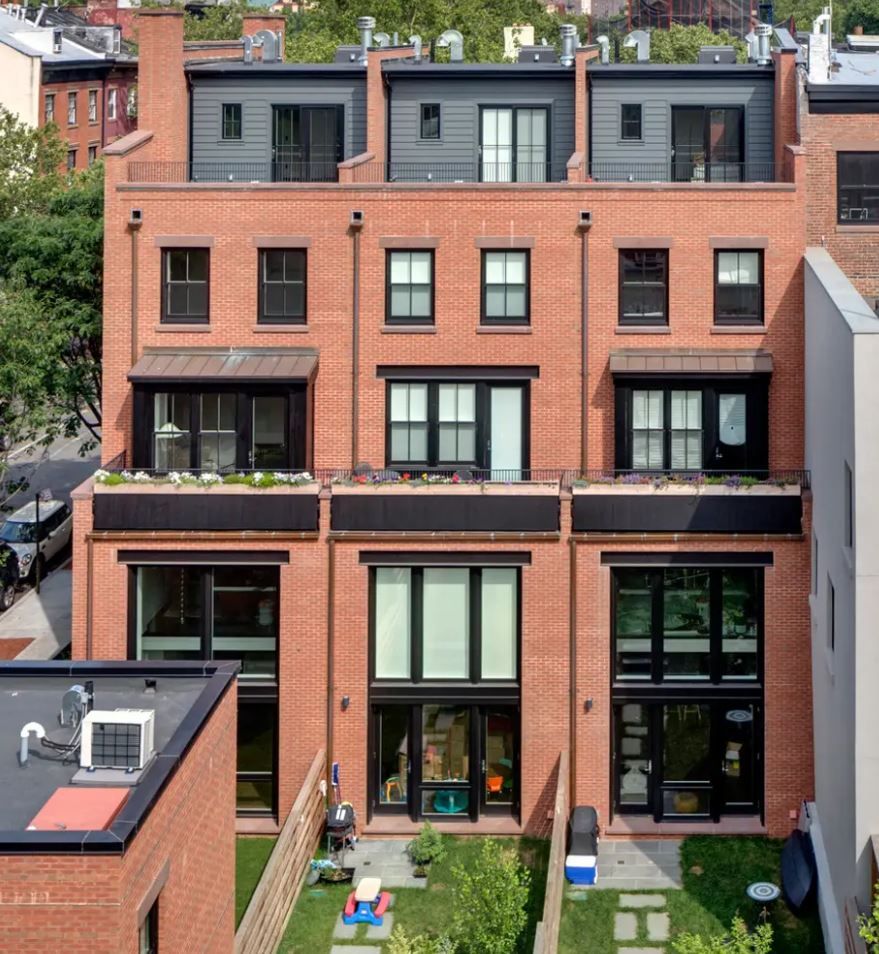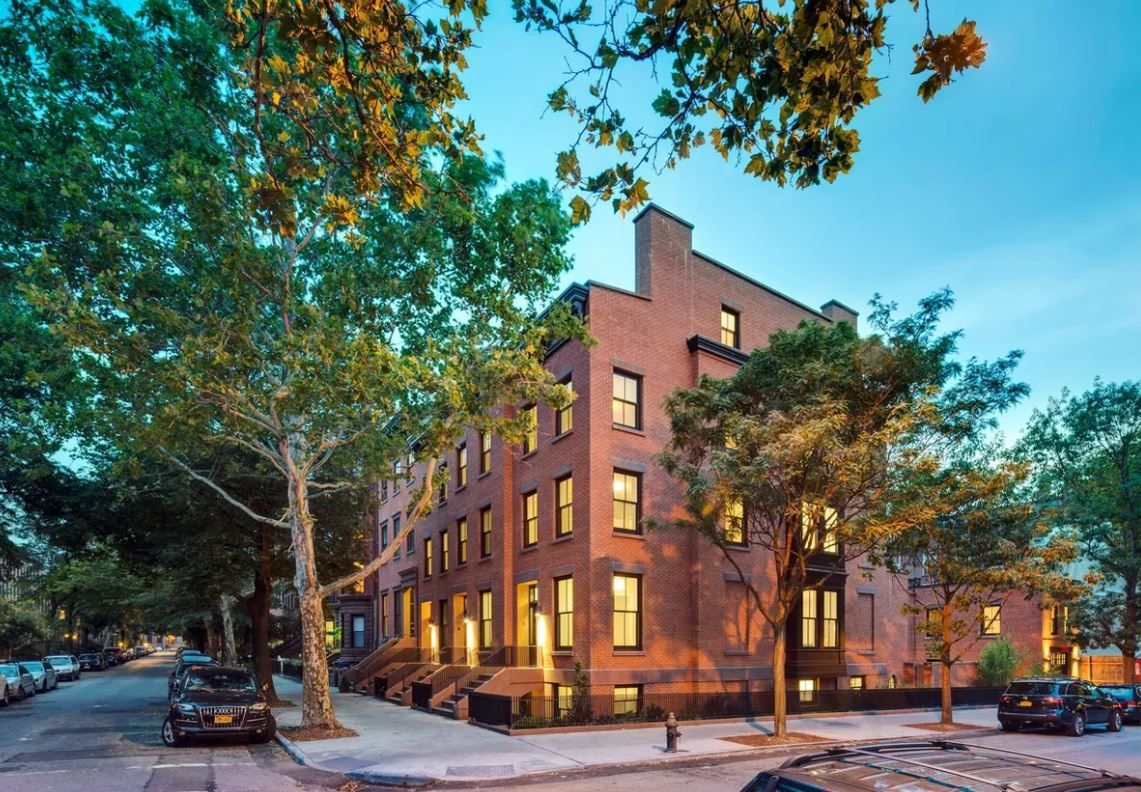Since the surrounding townhomes were constructed in the late 1800’s, the project team was given the rare opportunity to design a ground-up building in a neighborhood that has changed little in the last 100 years. Integrating the new buildings into the neighborhood fabric was a key element of the project. Built in a traditional manner, the exterior walls comprise true unreinforced multi-wythe clay masonry construction. Rather than using a reinforced concrete block back up wall with a brick veneer, which is the contemporary method of construction, the architectural design required a traditional assembly method. DRPILLA analyzed and designed the buildings to meet current building codes while incorporating traditional wall systems with current contemporary floor assembly systems.
About the project
Strong Place
Brooklyn, NY
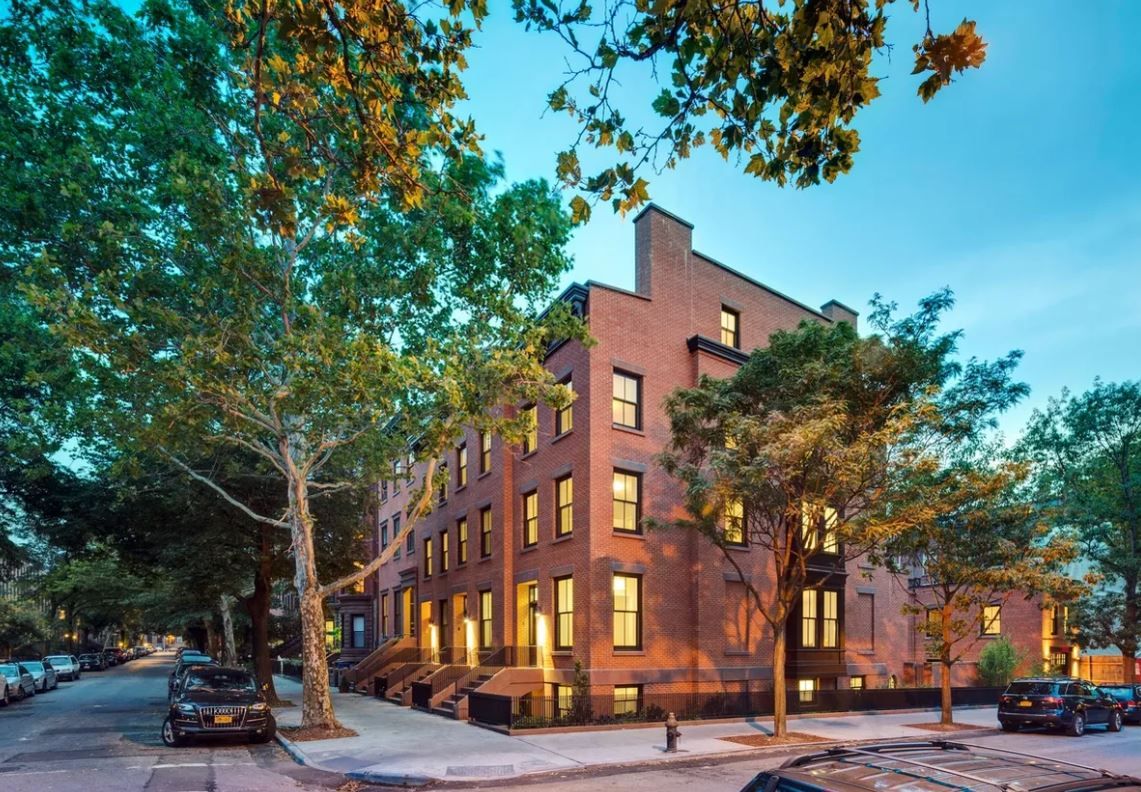
Client
Brennan Realty
Architect
The Brooklyn Studio
Location
Brooklyn, NY
Completion date
2014
DRPILLA provided structural, civil, and geotechnical engineering design services for the seamlessly integrated new construction of three row houses and a carriage house in the historic Cobble Hill neighborhood of Brooklyn. Built on a previously vacant lot, each row house comprises four stories with 3,800 square feet of floor area designed to embrace old charm characteristics with modern finishes.
Old Meets New
Trusted Partnerships
Affiliations and Accreditations
Similar Projects
Projects Gallery
Approaching
25 years of
engineering
design solutions
We proudly offer our integrated services to architects, building owners, and developers throughout every project phase. Our solutions not only conquer intricate design hurdles but also enhance ease of construction and maximize energy efficiency, ensuring your project’s success at every level.

