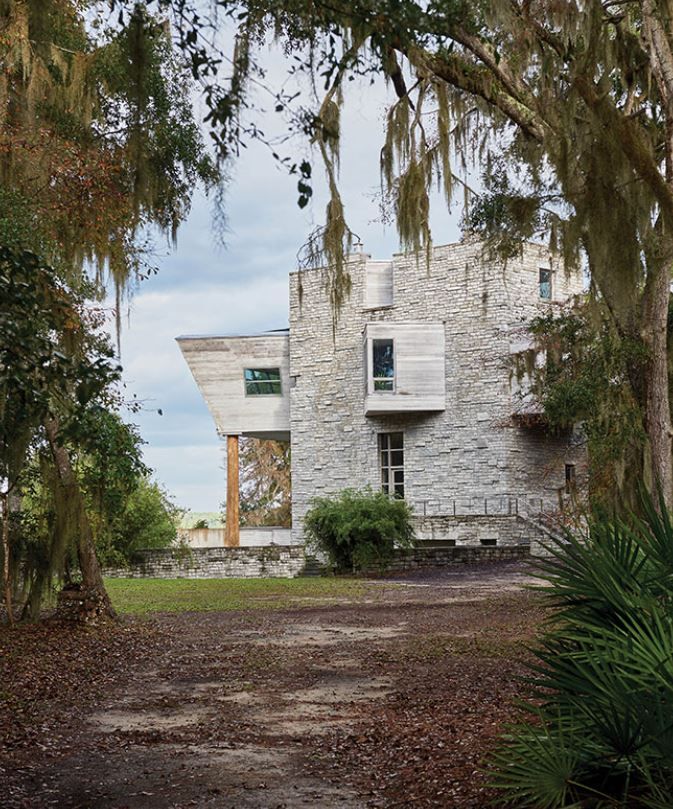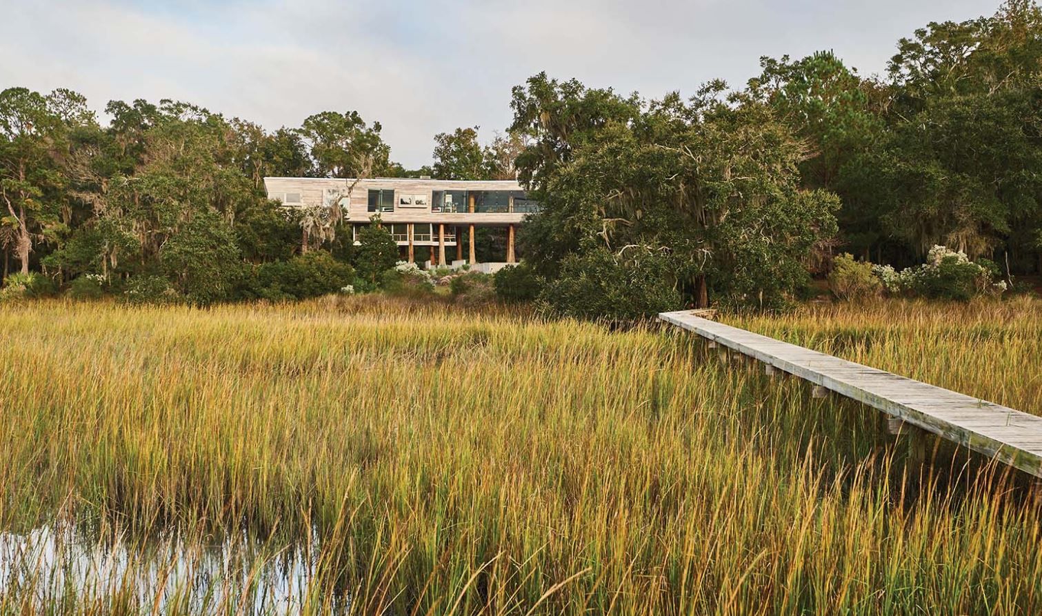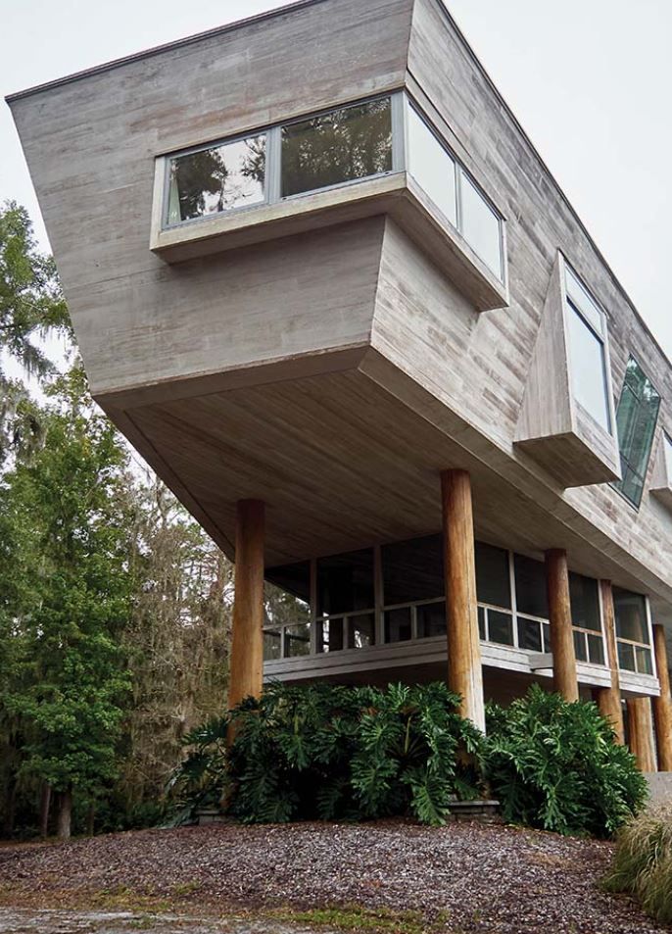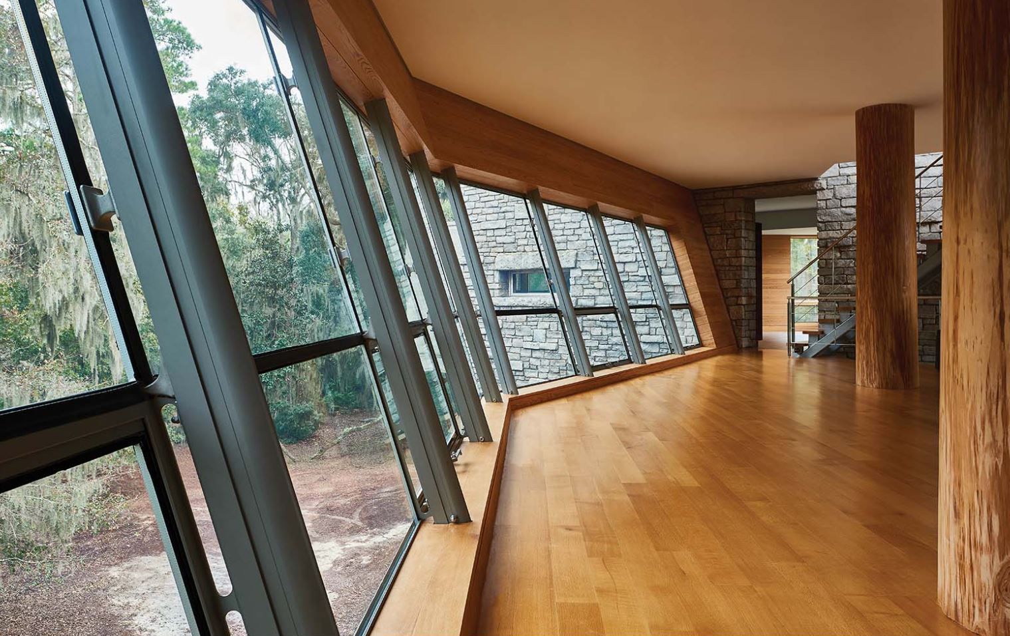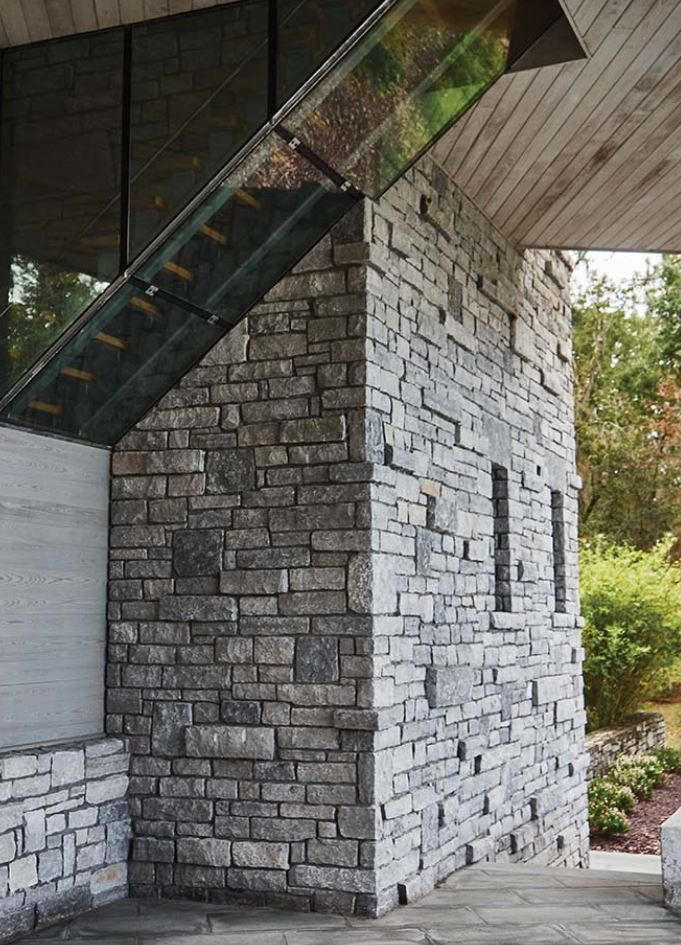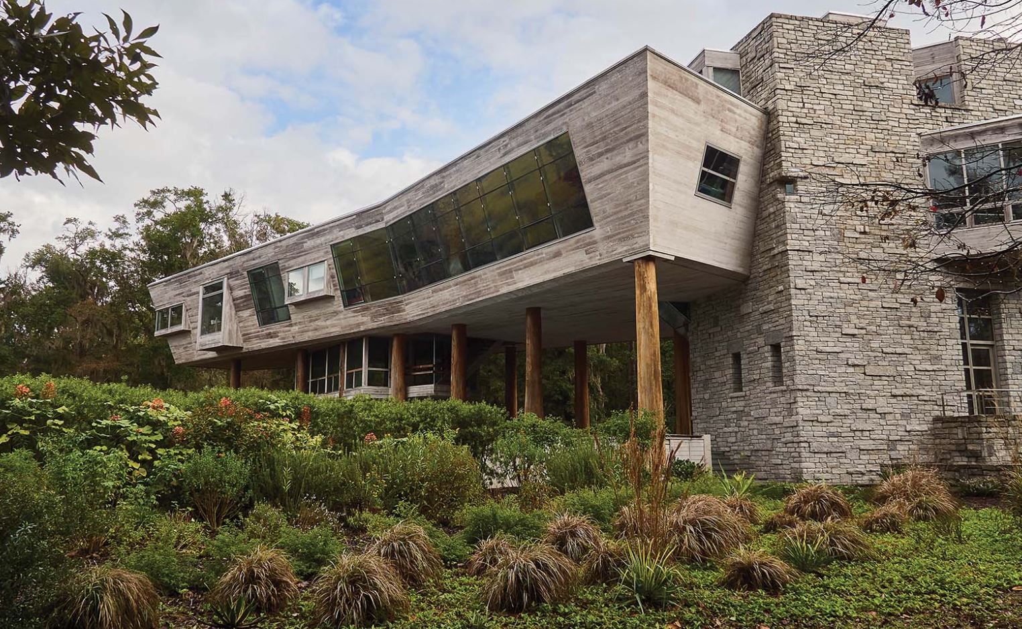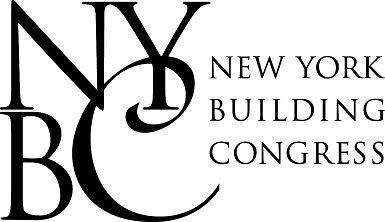About the project
Swamp Thing Residence
Harris Neck, GA

Architect
Barnes Coy Architects
Location
Harris Neck, GA
DRPILLA provided structural engineering design services for the construction of this three-story, single-family residence, dubbed as "Swamp Thing", that seamlessly integrates with the untamed Georgia marshland. the house is perched on thirteen 40-foot cypress trunks which appear to grow through the full height of the house and create a rustic loggia below. The walls are ingeniously canted outward to emulate the transparent hull of a boat, allowing the interior spaces to be bathed in the soft, water-reflected light, all while framing captivating vistas of the Harris Neck River and the extensive wetlands of a national wildlife refuge. At the south end, a three-story blockhouse, crafted from rough-faced stone, anchors the house to the flood-prone terrain. This structural element houses the main entryway, staircase, a guest bedroom, and a kitchen, serving as a testament to both form and function in this remarkable residential marvel.
Services
Trusted Partnerships
Affiliations and Accreditations
Similar Projects
Projects Gallery
Approaching
25 years of
engineering
design solutions
We proudly offer our integrated services to architects, building owners, and developers throughout every project phase. Our solutions not only conquer intricate design hurdles but also enhance ease of construction and maximize energy efficiency, ensuring your project’s success at every level.

