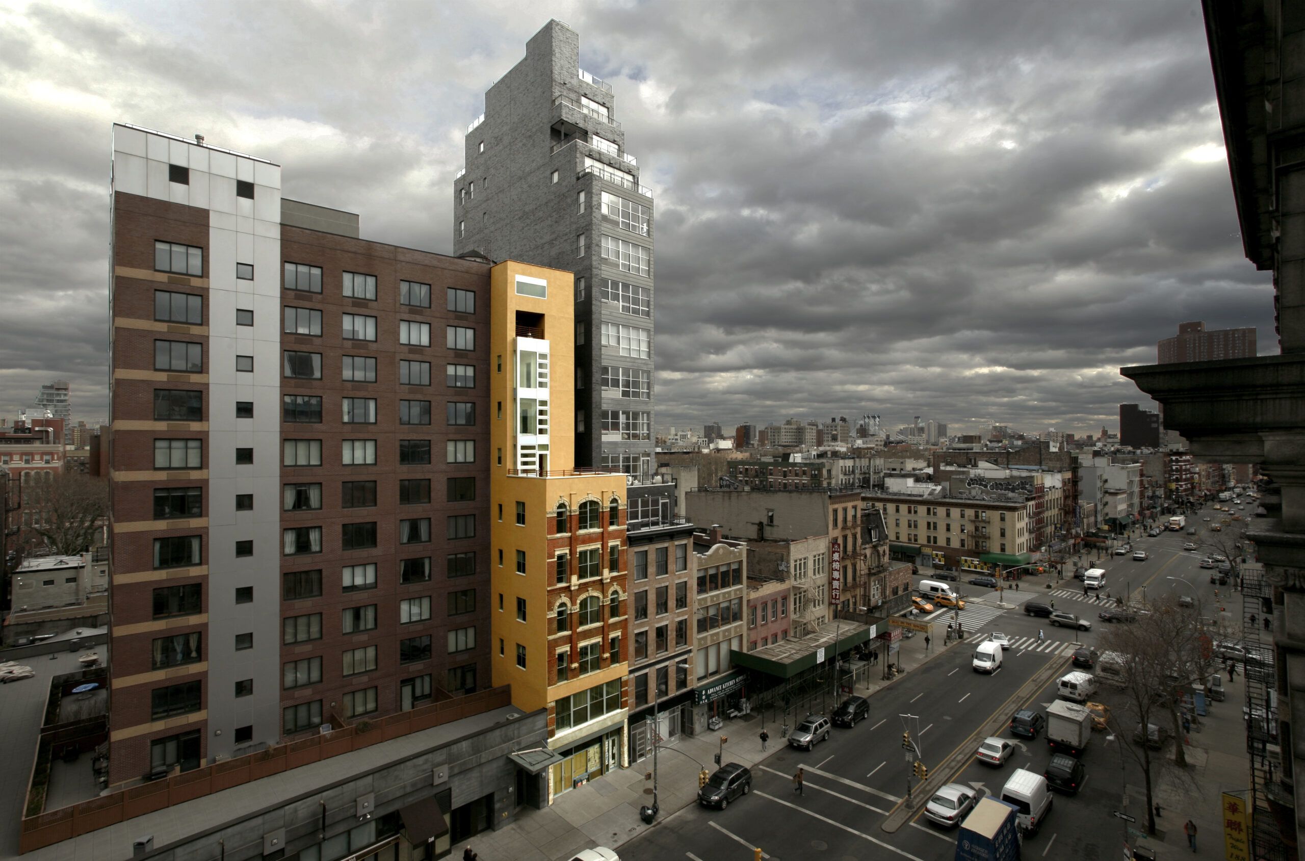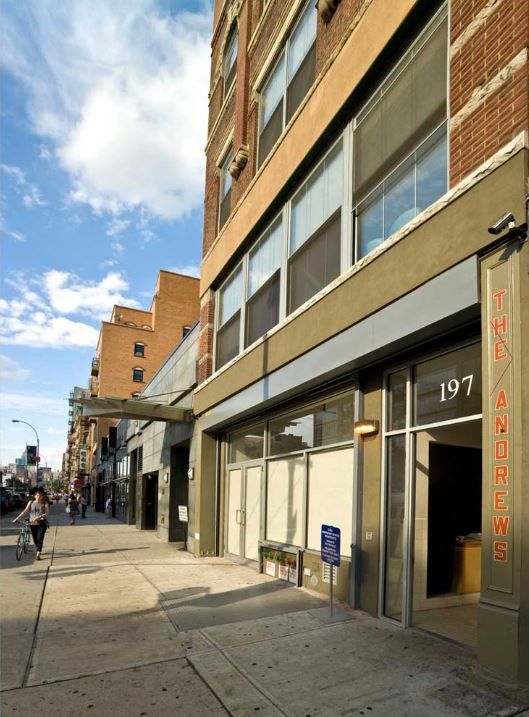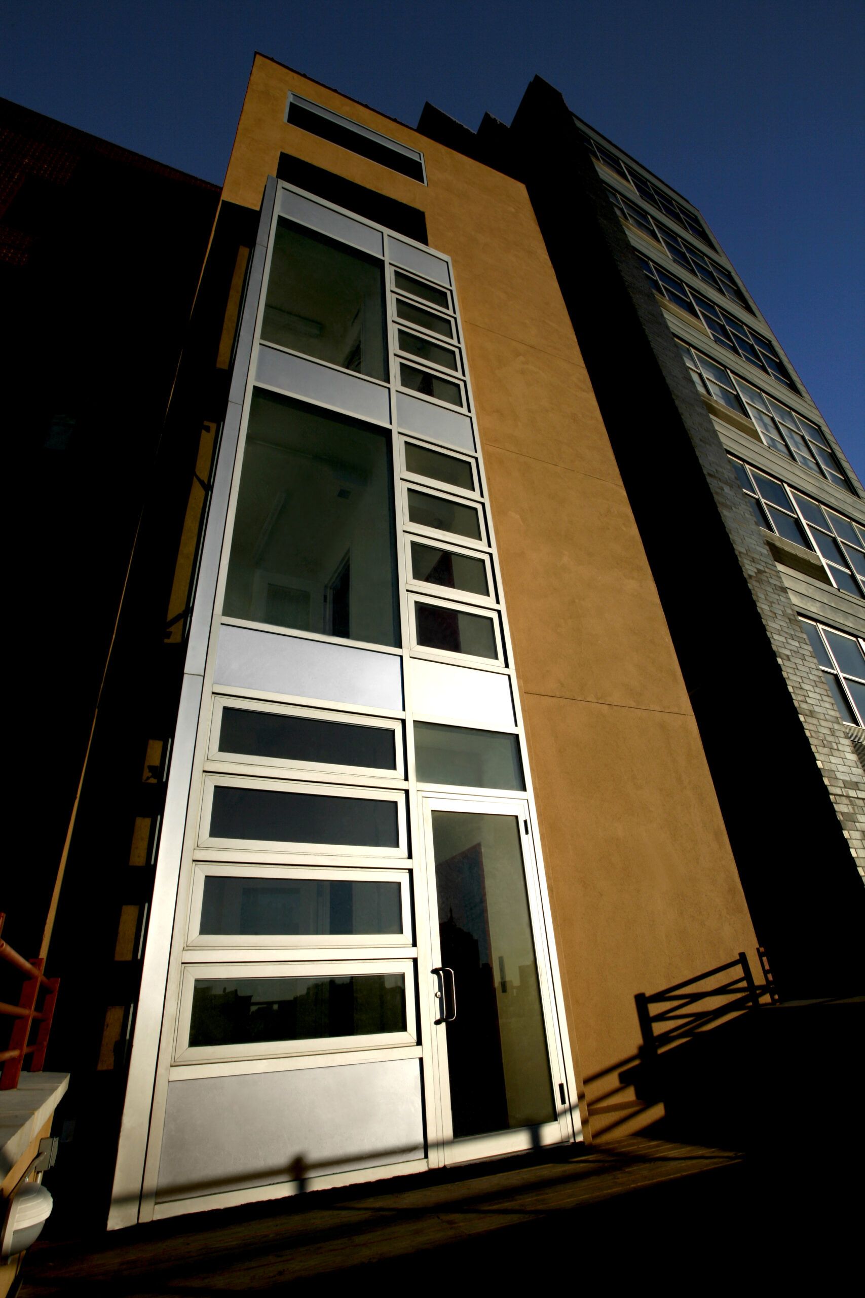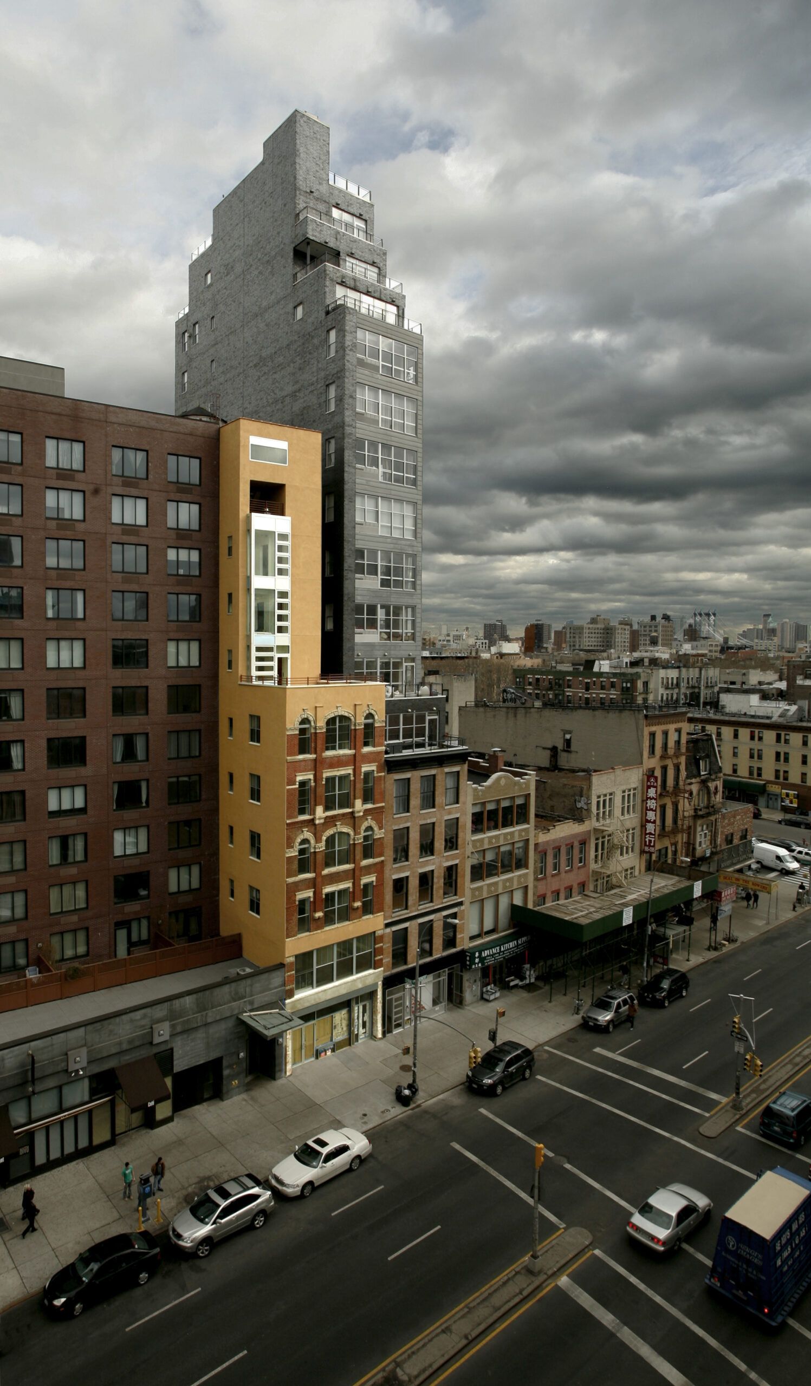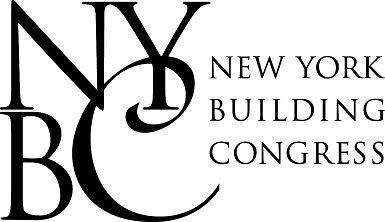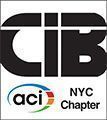About the project
The Andrews Hotel
New York, NY
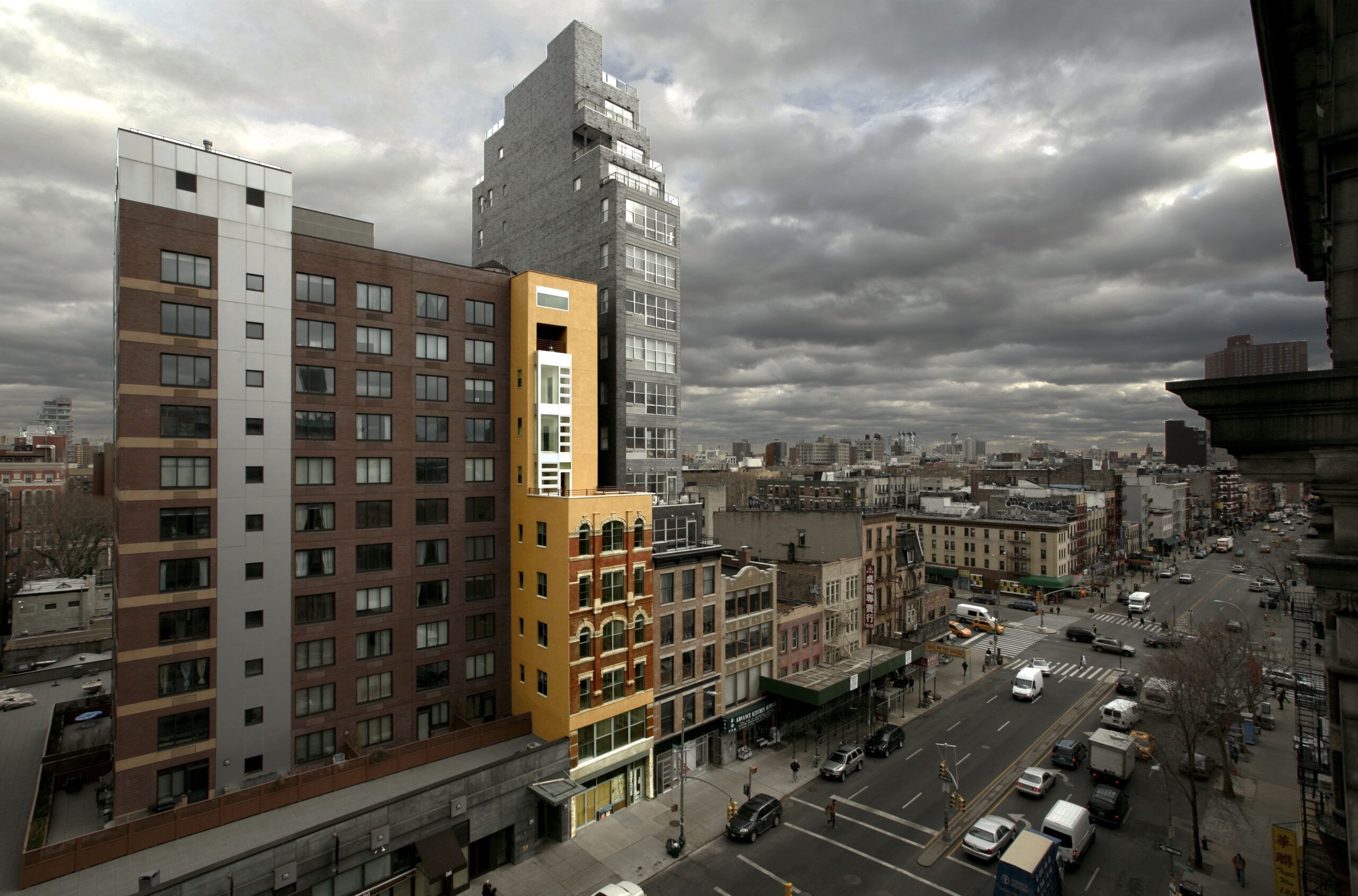
Client
Common Ground
Architect
OCV
Location
New York, NY
Completion date
2009
Acquired by Common Ground, this six-story cubicle hotel built on Manhattan’s Bowery circa 1900 was extended to nine stories to accommodate 146 short-term living units, including 138 units of Safe Haven transitional housing. Upon our evaluation, the existing foundation was found to be comprised of large boulders which formed a “mat” foundation. We determined this system to be inadequate to support the addition of four new floors. To overcome this challenge, we devised a strategy that allowed for additional imposed loads without comprising the structural integrity of the building. The existing building was analyzed as a three-sided masonry tube for lateral loads. The front façade was completely removed and rebuilt. Existing cast iron columns were left in place a bolstered. The new floors were constructed of cold-formed metal framing to decrease weight.
Services
Trusted Partnerships
Affiliations and Accreditations
Similar Projects
Projects Gallery
Approaching
25 years of
engineering
design solutions
We proudly offer our integrated services to architects, building owners, and developers throughout every project phase. Our solutions not only conquer intricate design hurdles but also enhance ease of construction and maximize energy efficiency, ensuring your project’s success at every level.

