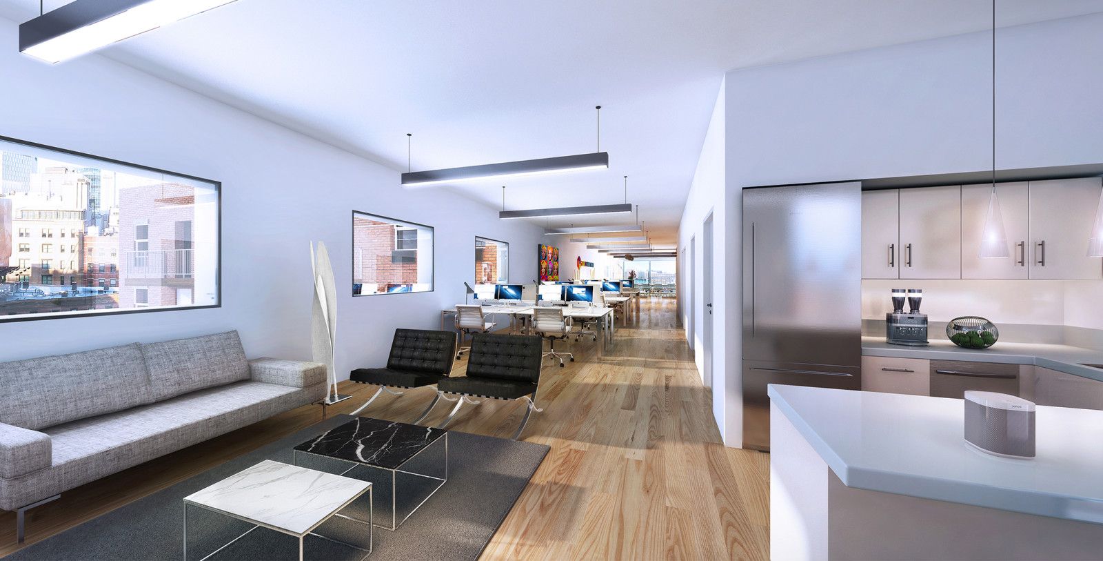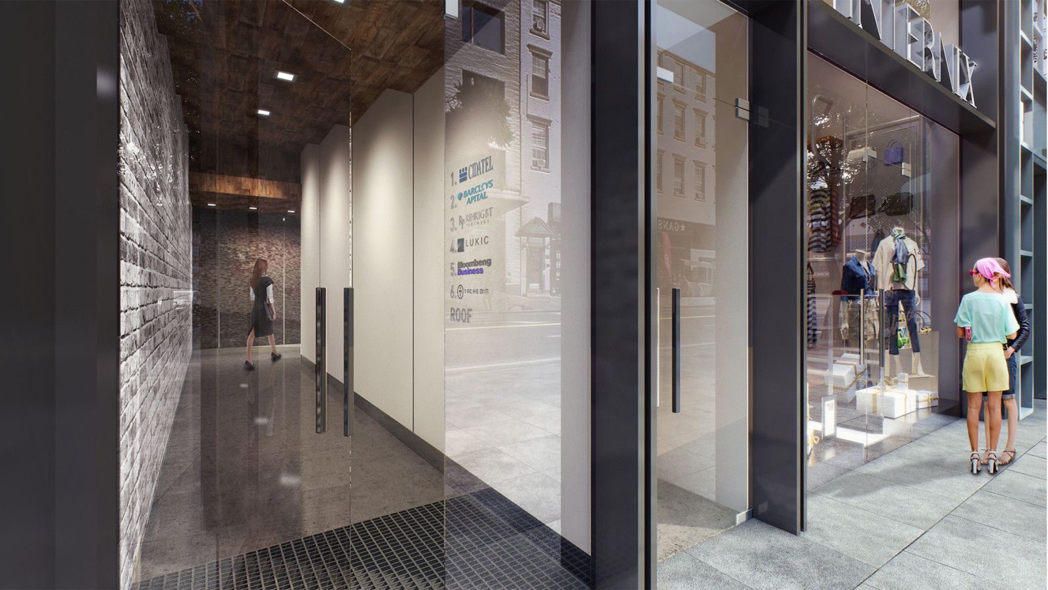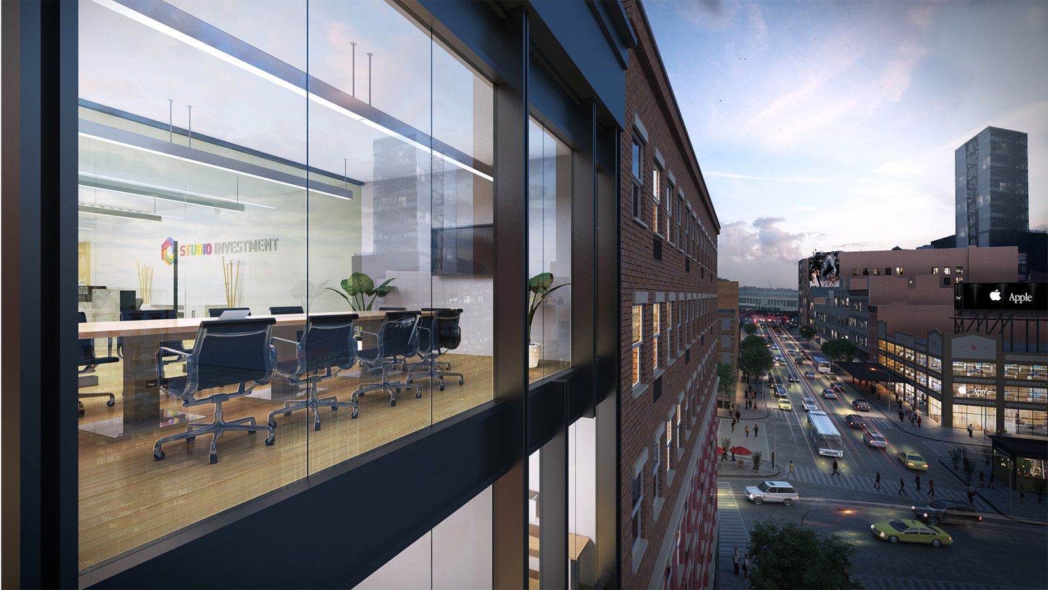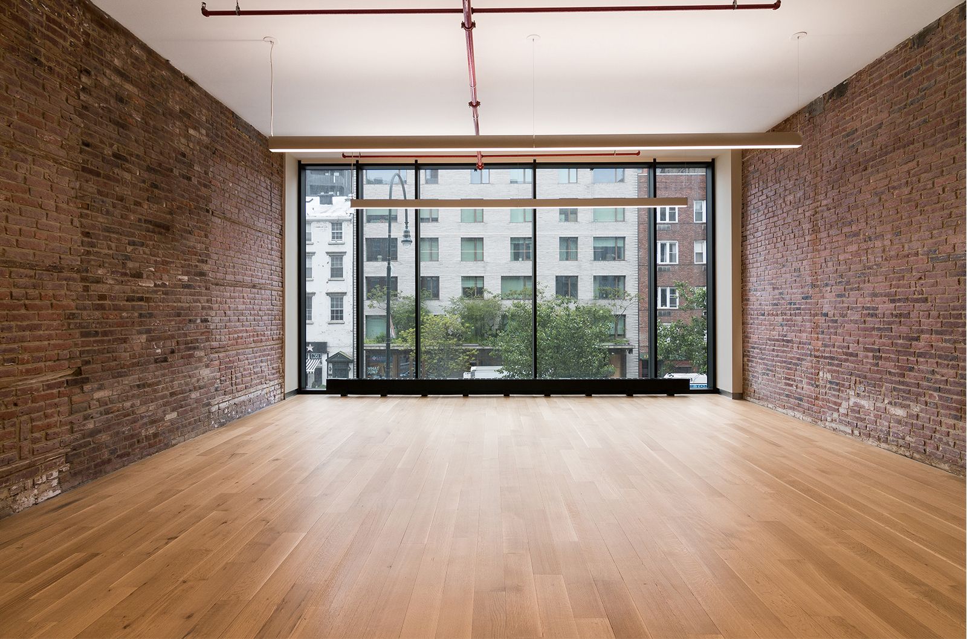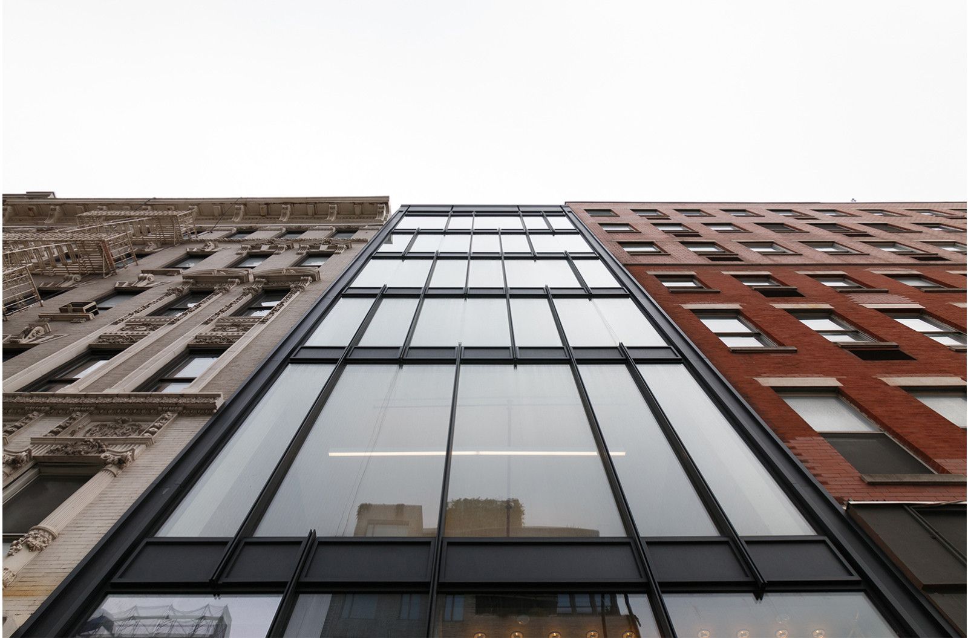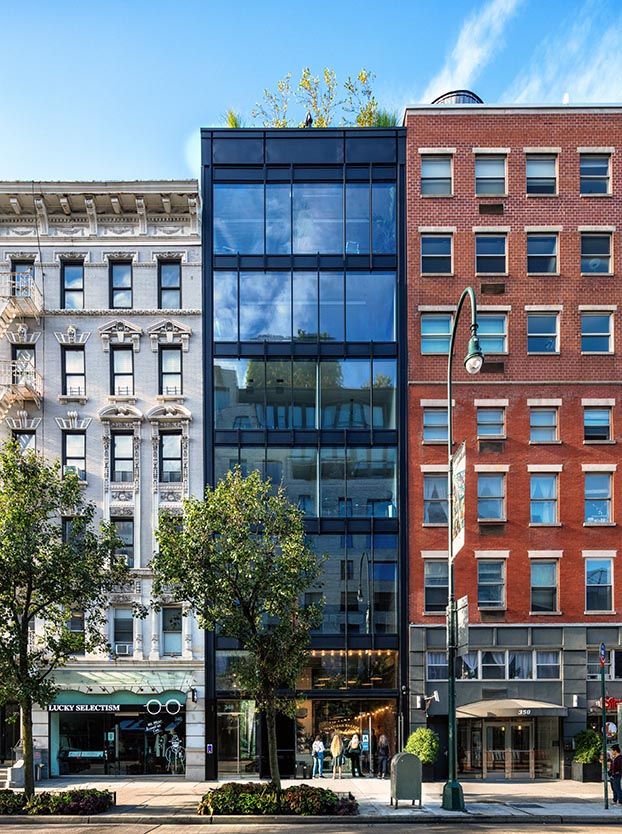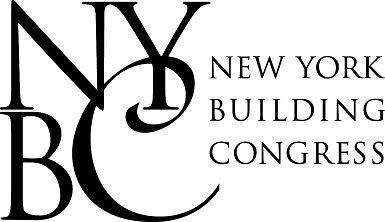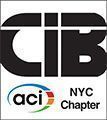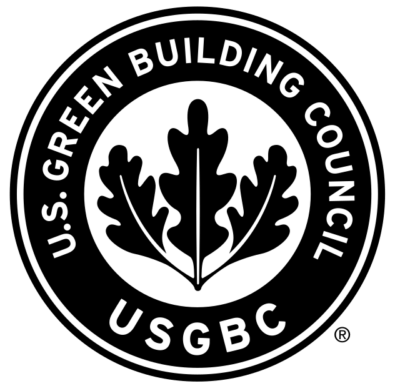Situated at 348 West 14th Street, this venture involves the transformation of a pre-existing building framed with wood joists. Adhering to New York City’s building codes, the renovation aims to optimize residential space on the site. To meet the necessary residential specifications, multiple floors were incorporated into the existing structure, necessitating reinforcement. Moreover, the traditional brick façade was replaced with a modern glass and steel aesthetic, presenting a striking visual departure from the neighboring red brick and white stone buildings.
About the project
348 W 14th Street
New York, NY
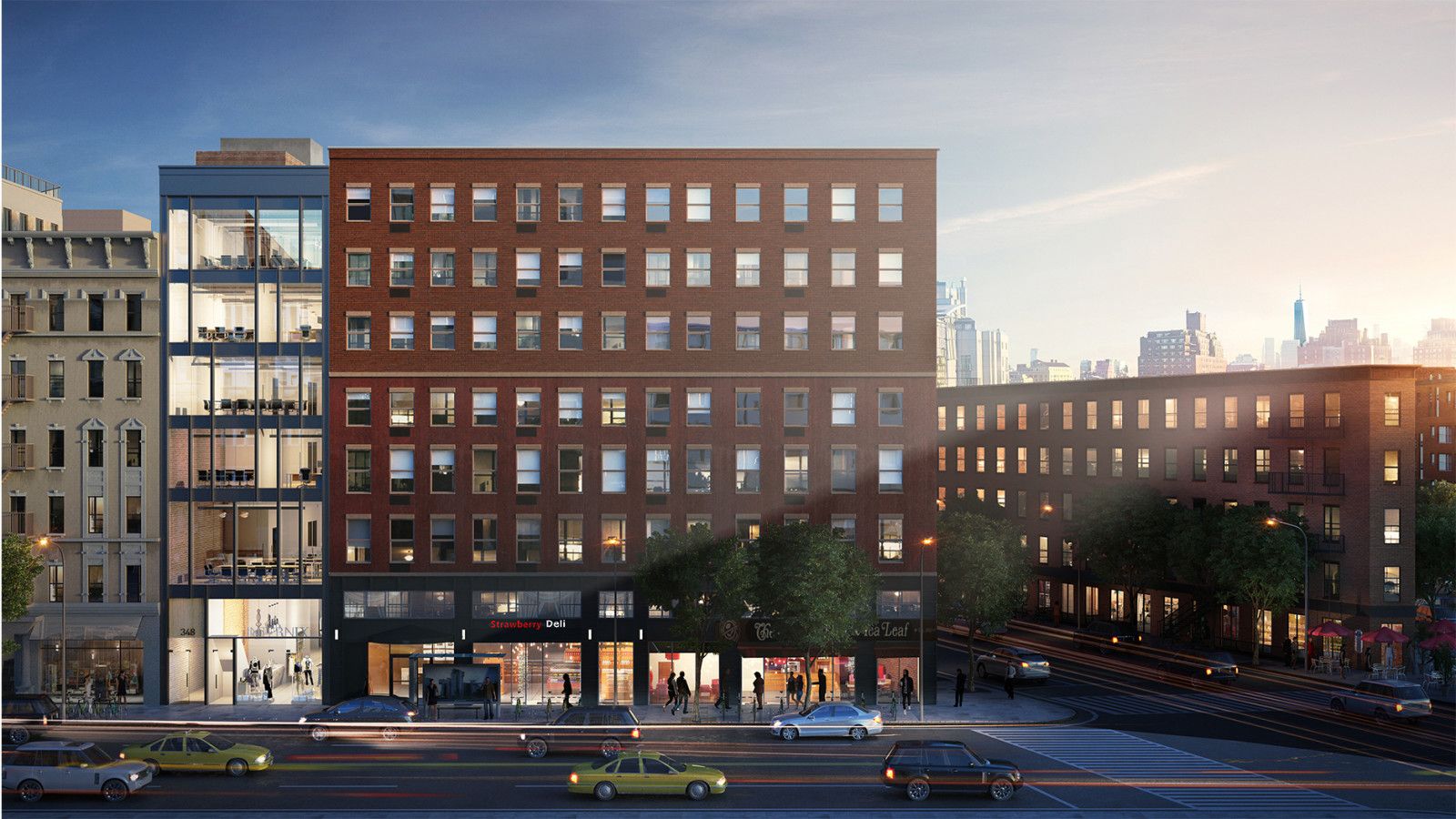
Client
ABR Builders LLC
Architect
Marin Architects
Location
New York, NY
Contributing to New York's growing array of mixed-use residential structures, Ultimate 348 combines retail on the ground floor with offices spanning the 2nd through 6th floors. DRPILLA served as the structural engineer for the project, involving the addition of two new floors and an extensive interior overhaul. The renovation encompassed new mechanicals, mezzanine space, and impressive double-height ceilings of 16 feet and 6 inches. The design further showcases a contemporary glass façade with a prominent 15-foot frontage.
Elevating 348 West: A Contemporary Reinvention
Services
Trusted Partnerships
Affiliations and Accreditations
Similar Projects
Projects Gallery
Approaching
25 years of
engineering
design solutions
We proudly offer our integrated services to architects, building owners, and developers throughout every project phase. Our solutions not only conquer intricate design hurdles but also enhance ease of construction and maximize energy efficiency, ensuring your project’s success at every level.

