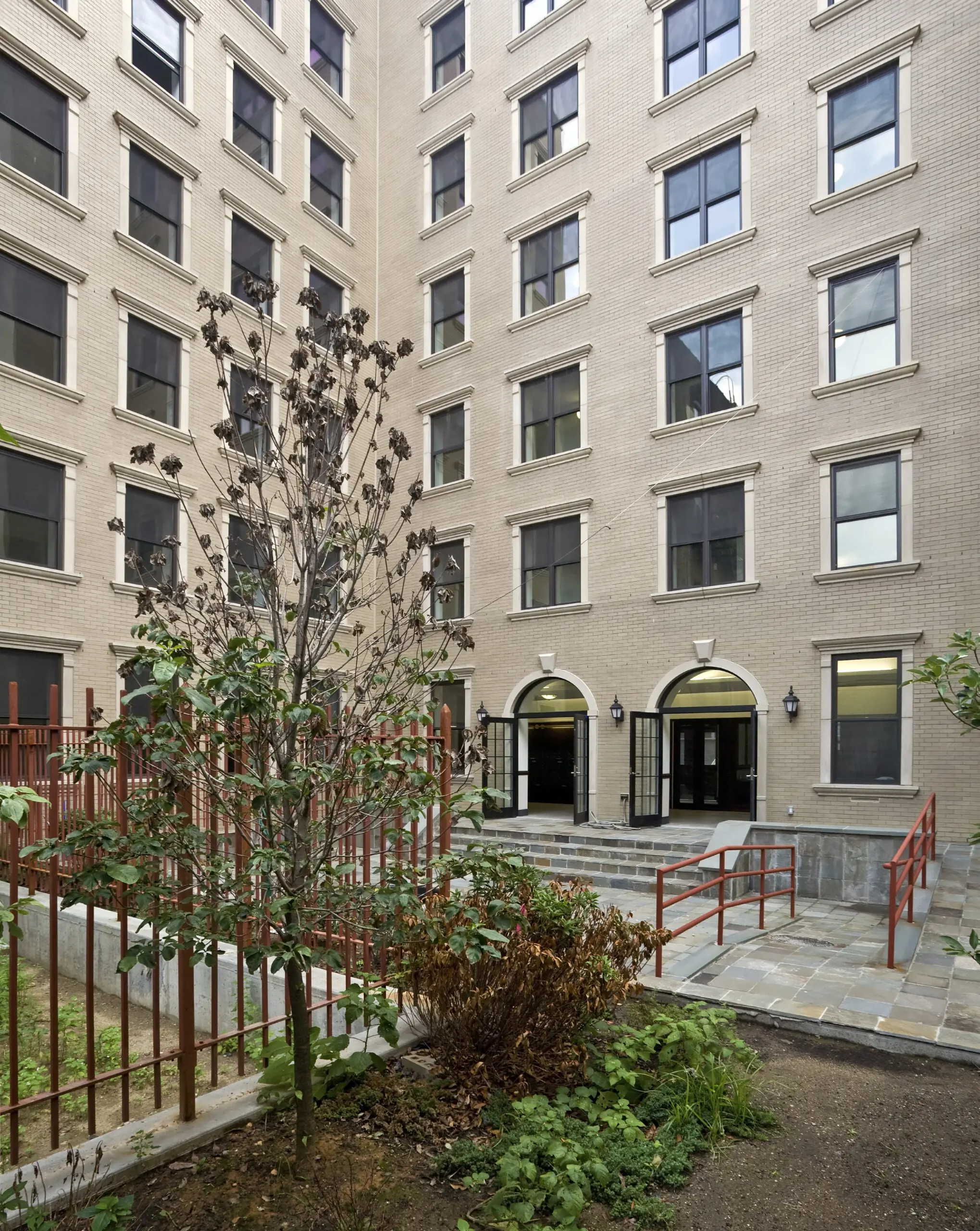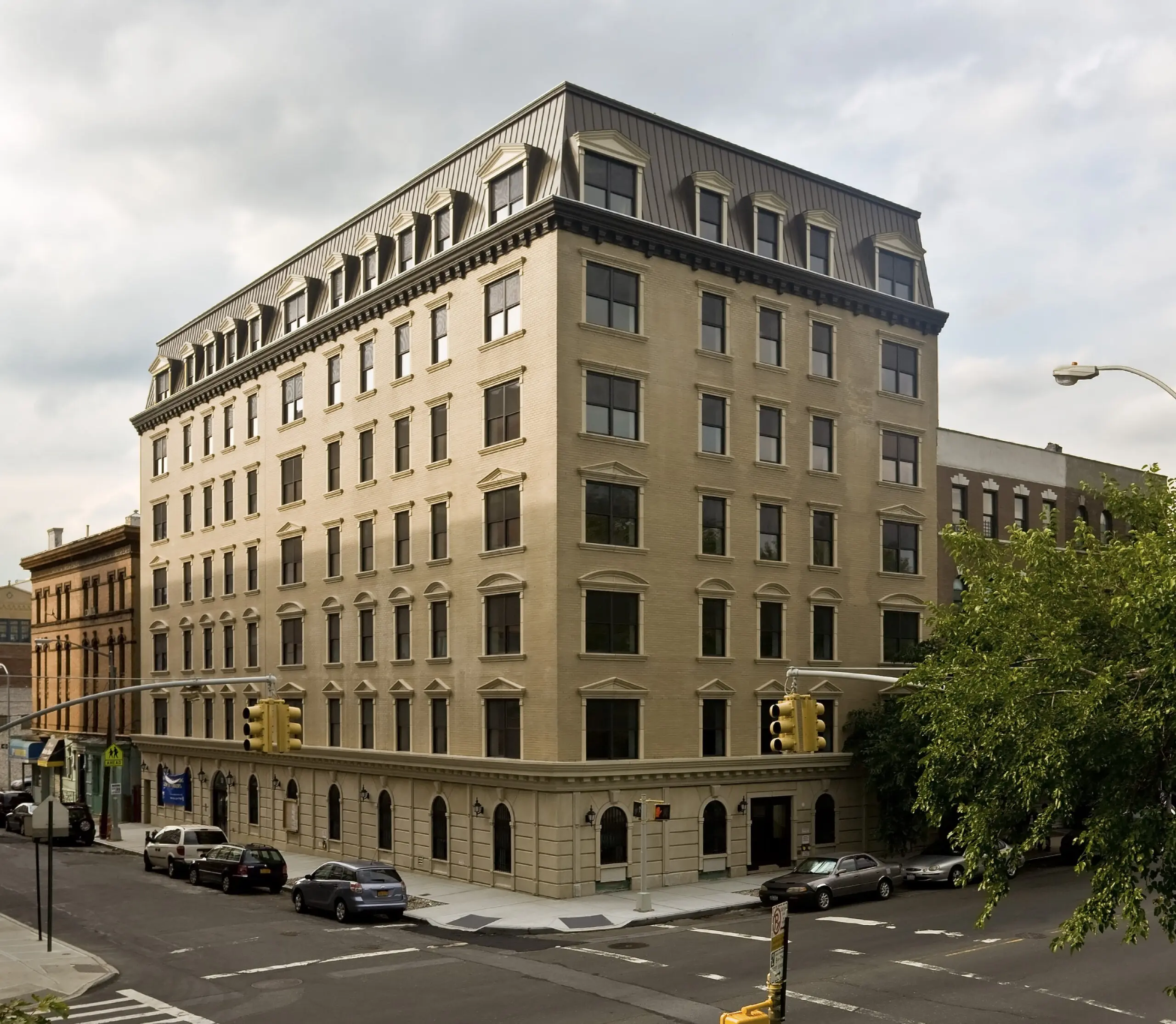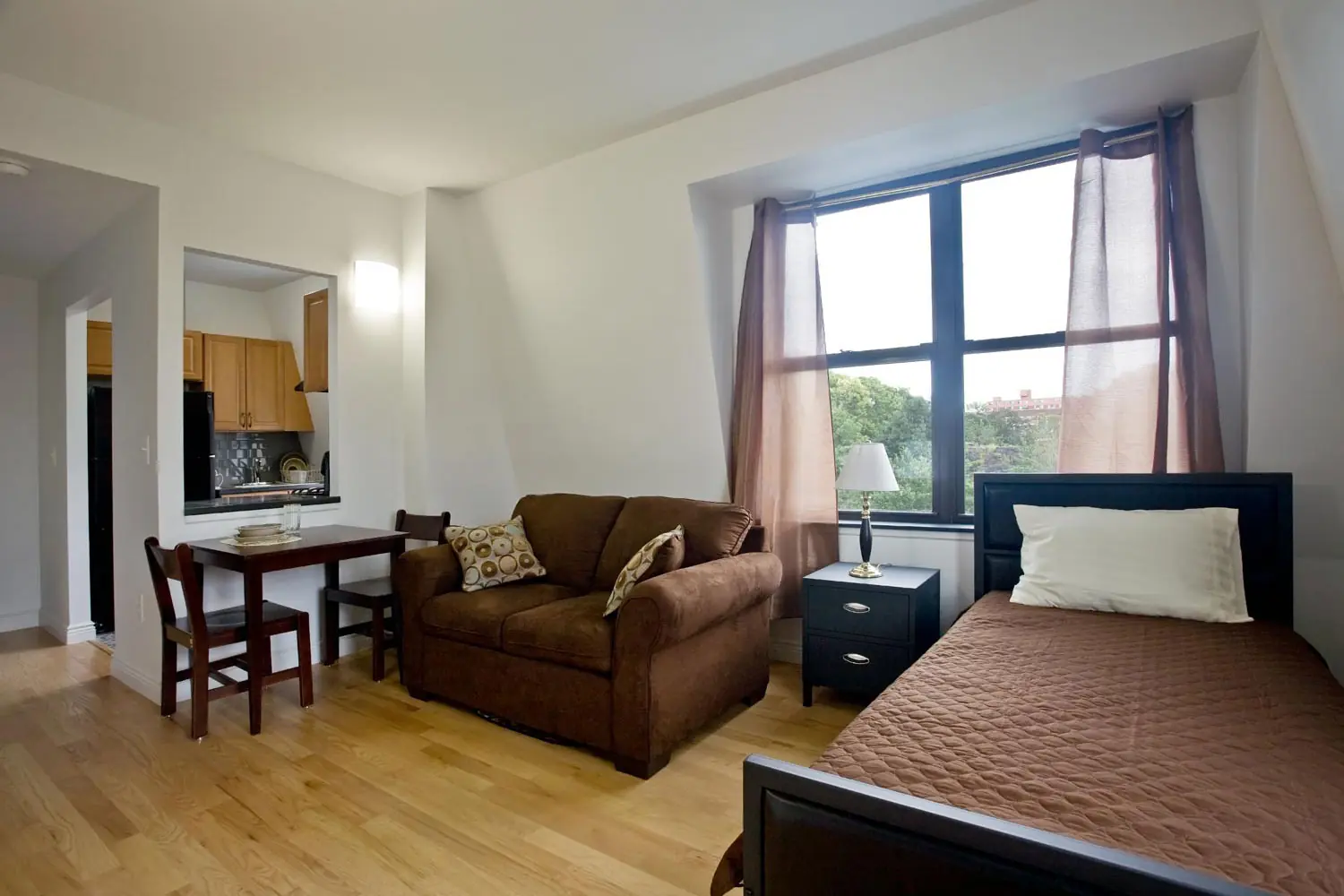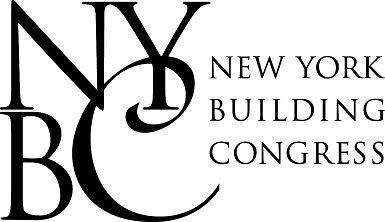The design of foundations demands a profound understanding of the superstructure’s anticipated load and the geological conditions supporting the foundation system. In this instance, the intricate saw-tooth patterned bedrock posed challenges, prompting the division of the foundation design into two systems—spread footings and deep concrete pile foundations. To mitigate potential issues arising from differential settlement at the interface of these systems, an expansion joint was strategically integrated throughout the entire seven-story structure. Structural components like elevator and stair cores significantly contribute to the building’s lateral strength. The exterior wall system, besides bearing weight, functions as perforated shear walls adept at resisting lateral loads.
About the project
507 East 176th Street
Bronx, NY
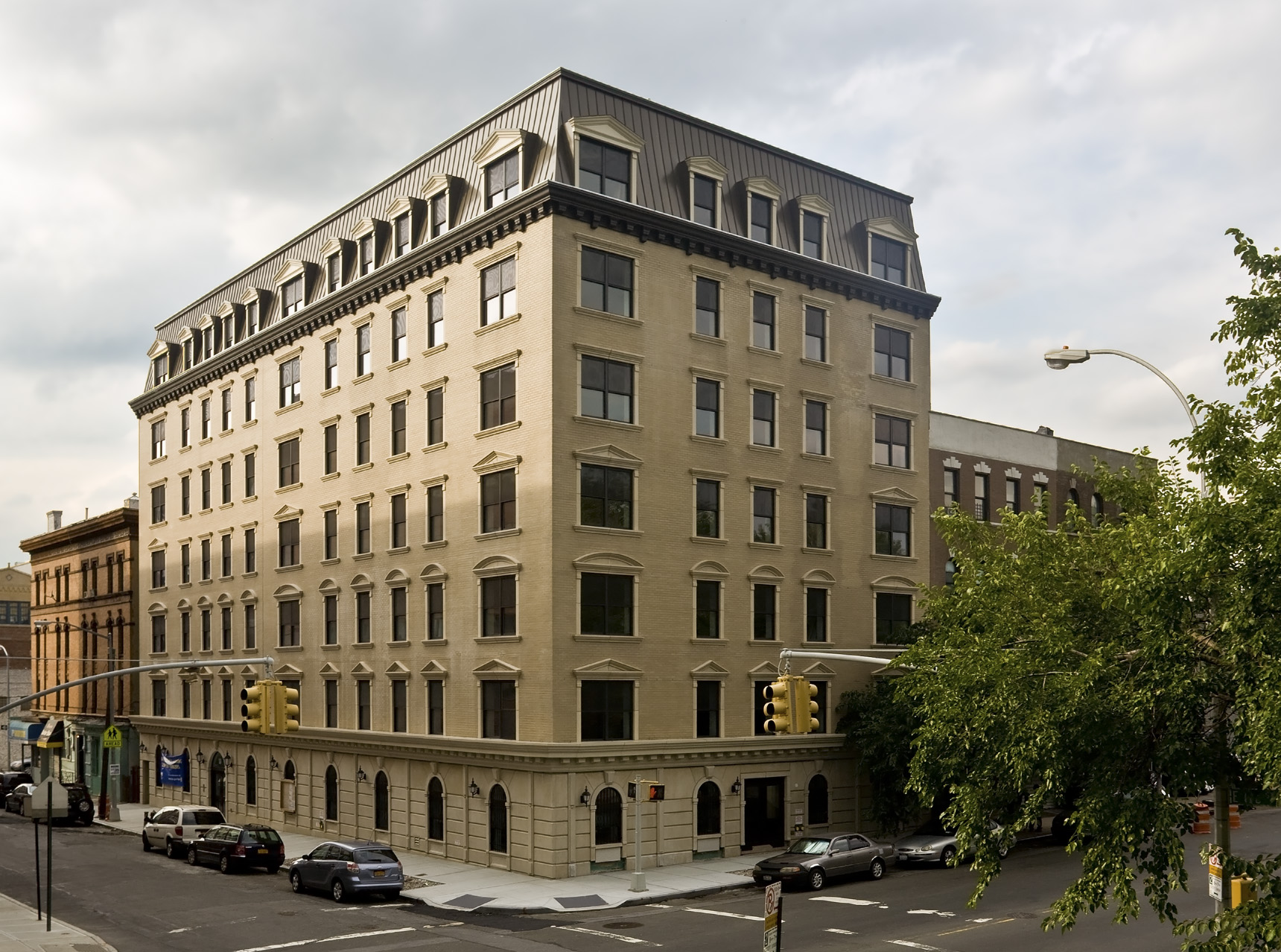
Client
The Lantern Organization
Architect
OCV Architects
Location
Bronx, NY
Completion date
2011
Vicinitas Hall comprises 68 units of affordable and supportive housing located in the East Tremont community in the Bronx. This seven-story 50,000-square-foot residential project was funded by the Dormitory Authority of New York State (DASNY) and the NYC Department of Housing, Preservation, and Development (HPD). DRPILLA provided comprehensive geotechnical analysis and design of the deep foundations and structural system for the new masonry wall and concrete-slab building.
Designing Deep Foundations in Difficult Soil Conditions
Trusted Partnerships
Affiliations and Accreditations
Similar Projects
Projects Gallery
Approaching
25 years of
engineering
design solutions
We proudly offer our integrated services to architects, building owners, and developers throughout every project phase. Our solutions not only conquer intricate design hurdles but also enhance ease of construction and maximize energy efficiency, ensuring your project’s success at every level.

